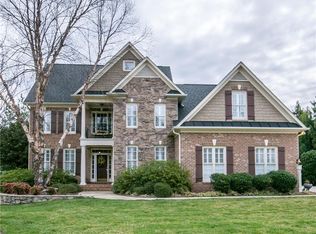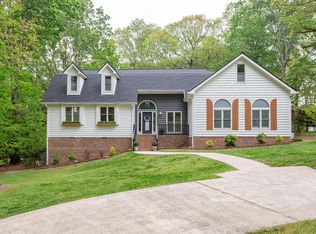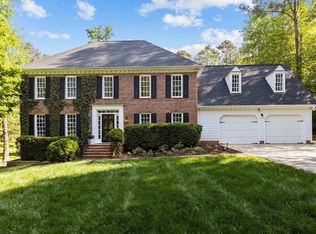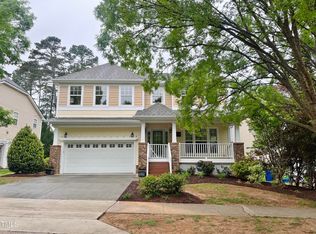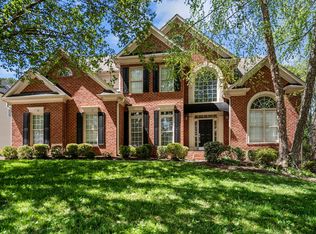12324 Canolder St, Raleigh, NC 27614
What's special
- 1 day
- on Zillow |
- 918
- views |
- 66
- saves |
Likely to sell faster than
Travel times
Tour with a buyer’s agent
Open house
Facts & features
Interior
Bedrooms & bathrooms
- Bedrooms: 5
- Bathrooms: 5
- Full bathrooms: 4
- 1/2 bathrooms: 1
Flooring
- Flooring: Carpet, Hardwood, Tile
Heating
- Heating features: Natural Gas, Zoned
Cooling
- Cooling features: Central Air, Multi Units, Zoned
Appliances
- Appliances included: Dishwasher, Disposal, Gas Cooktop, Microwave, Stainless Steel Appliance(s), Oven
- Laundry features: In Hall, Upper Level
Interior features
- Interior features: Bathtub/Shower Combination, Built-in Features, Cathedral Ceiling(s), Ceiling Fan(s), Crown Molding, Eat-in Kitchen, Entrance Foyer, Granite Counters, High Ceilings, High Speed Internet, Kitchen Island, Open Floorplan, Pantry, Recessed Lighting, Separate Shower, Shower Only, Smooth Ceilings, Soaking Tub, Solar Tube(s), Storage, Vaulted Ceiling(s), Walk-In Closet(s), Walk-In Shower, Water Closet
Other interior features
- Total structure area: 4,035
- Total interior livable area: 4,035 sqft
- Finished area above ground: 4,035
- Finished area below ground: 0
- Total number of fireplaces: 1
- Fireplace features: Family Room, Gas Log
- Virtual tour: View virtual tour
Property
Parking
- Total spaces: 6
- Parking features: Asphalt, Attached, Driveway, Garage, Garage Door Opener, Garage Faces Side
- Garage spaces: 3
- Covered spaces: 3
- Uncovered spaces: 3
Accessibility
- Accessibility features: Central Living Area
Property
- Levels: Three Or More
- Stories: 3
- Pool features: Swimming Pool Com/Fee
- Exterior features: Fenced Yard, Fire Pit, Private Yard, Rain Gutters
- Patio & porch details: Covered, Deck, Screened
- Fencing: Back Yard, Fenced, Other
Lot
- Lot size: 0.37 Acres
- Lot features: Back Yard, Front Yard, Hardwood Trees, Landscaped, Level, Near Golf Course, Private
Other property information
- Parcel number: 1729990990
- Special conditions: Standard
Construction
Type & style
- Home type: SingleFamily
- Architectural style: Traditional, Transitional
- Property subType: Single Family Residence, Residential
Material information
- Construction materials: Brick, Fiber Cement
- Foundation: Permanent
- Roof: Shingle
Condition
- New construction: No
- Year built: 2001
Other construction
- Builder name: John Wieland
Utilities & green energy
Utility
- Sewer information: Public Sewer
- Water information: Public
Community & neighborhood
Community
- Community features: Golf, Playground, Tennis Court(s)
Location
- Region: Raleigh
- Subdivision: Wakefield
HOA & financial
HOA
- Has HOA: Yes
- HOA fee: $275 annually
- Amenities included: Trail(s)
- Services included: Road Maintenance, Storm Water Maintenance
Other financial information
- : 2.4%
Services availability
Contact agent
By pressing Contact agent, you agree that Zillow Group and its affiliates, and may call/text you about your inquiry, which may involve use of automated means and prerecorded/artificial voices. You don't need to consent as a condition of buying any property, goods or services. Message/data rates may apply. You also agree to our Terms of Use. Zillow does not endorse any real estate professionals. We may share information about your recent and future site activity with your agent to help them understand what you're looking for in a home.
Estimated market value
$893,400
$849,000 - $938,000
$3,658/mo
Price history
| Date | Event | Price |
|---|---|---|
| 4/25/2024 | Listed for sale | $869,000+8.6%$215/sqft |
Source: | ||
| 4/24/2023 | Sold | $800,000-1.2%$198/sqft |
Source: | ||
| 3/15/2023 | Contingent | $810,000$201/sqft |
Source: | ||
| 3/8/2023 | Listed for sale | $810,000+52.9%$201/sqft |
Source: | ||
| 6/8/2020 | Listing removed | $529,900$131/sqft |
Source: Carolina's Choice Real Estate #2307857 | ||
Public tax history
| Year | Property taxes | Tax assessment |
|---|---|---|
| 2023 | $5,562 +7.6% | $508,462 |
| 2022 | $5,168 +4% | $508,462 |
| 2021 | $4,967 +1.9% | $508,462 |
Find assessor info on the county website
Monthly payment calculator
Neighborhood: North Raleigh
Getting around
Nearby schools
GreatSchools rating
- 5/10Wakefield ElementaryGrades: PK-5Distance: 0.2 mi
- 6/10Wakefield MiddleGrades: 6-8Distance: 0.3 mi
- 7/10Wakefield HighGrades: 9-12Distance: 0.4 mi
Schools provided by the listing agent
- Elementary: Wake - Wakefield
- Middle: Wake - Wakefield
- High: Wake - Wakefield
Source: TMLS. This data may not be complete. We recommend contacting the local school district to confirm school assignments for this home.
