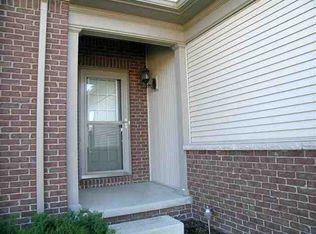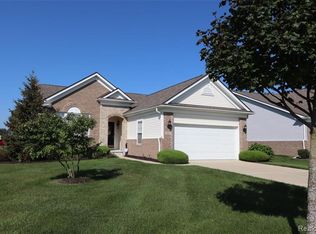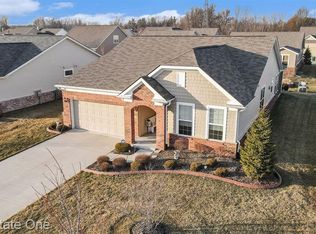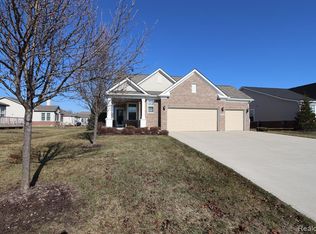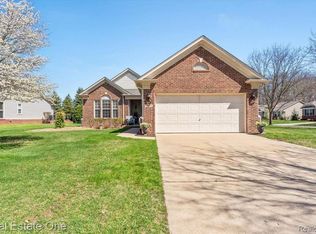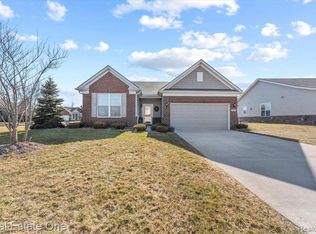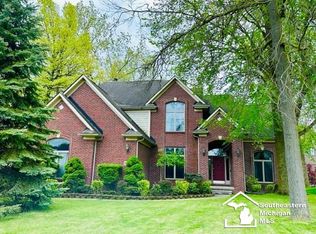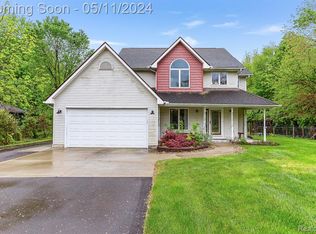Gorgeous ranch w/ finished basement in Del Webb/ Bridgewater development. New roof, furnace w/humidifier, air conditioner just to name a few of the premium upgrades. Neutral professionally painted interior with 9ft. ceilings & NEW easy-care top of the line Pergo flooring throughout! Sunroom, den, tinted windows in rear , and much more! Convenient Murphy bed in guest room. Invite the gang over (grandkids too) to enjoy watching favorite sport games in the finished basement- even prepare meals down there in your convenient 2nd kitchen- there's a 3rd full bath down there too! Welcoming foyer w/wainscoting, crown & neck moulding, leads into this open floorplan home. Crown moulding also surrounds the main great room areas, kitchen & dining too. Electric fireplace custom built into your great room w/ library shelving & entertainment center. Open kitchen & dining area makes this a desired floorplan. Relax on your gorgeously stamped patio w/new Marygrove remote awning featuring built-in lighting, or in the 4 seasons sunroom w/a comfort ceiling fan while you read that book you can't put down. Custom remodeled gourmet kitchen w/several recessed lights, a snack bar chef-prep island featuring a state-of-the-art black granite composite sink w/bronze pull-down faucet, custom antiqued tall maple raised panel cabinets w/slide out drawers, tile backsplash, pantry, & all newer sleek black appliances! The flex room (den or office) is so handy. The owners' suite provides a ceramic & laminate ensuite w/dual sinks, step-in shower, huge walk-in wardrobe closet, a roomy linen closet & private commode water closet. First floor laundry w/cabinets, washer & dryer too. Newer water heater. 1-yr. Home Warranty, 2 pools, hot tub, gym, tennis, pickle ball, bocce ball, catch & release fishing, putting green, games, clubs, trips, parties, concerts, fairs & more!
Pending
$388,500
26391 Higgins Way, Brownstown, MI 48134
2beds
2,569sqft
Est.:
Single Family Residence, Ranch
Built in 2007
7,840 sqft lot
$381,800 Zestimate®
$151/sqft
$350/mo HOA
What's special
Electric fireplaceFinished basementSnack bar chef-prep islandProfessionally painted interiorOpen floorplanRecessed lightsWelcoming foyer
- 9 days
- on Zillow |
- 294
- views |
- 9
- saves |
Likely to sell faster than
Travel times
Facts & features
Interior
Bedrooms & bathrooms
- Bedrooms: 2
- Bathrooms: 3
- Full bathrooms: 3
Basement
- Area: 1696
Basement
- Has basement: Yes
- Basement: Partially Finished,Sump Pump
Heating
- Heating features: Forced Air, Natural Gas
Cooling
- Cooling features: Ceiling Fan(s), Central Air
Appliances
- Appliances included: Dishwasher, Disposal, Dryer, Free-Standing Electric Oven, Free-Standing Electric Range, Free-Standing Refrigerator, Ice Maker, Microwave, Washer, Gas Water Heater, Humidifier
Interior features
- Interior features: Other, Programmable Thermostat
Other interior features
- Total structure area: 2,569
- Total interior livable area: 2,569 sqft
- Finished area below ground: 873
- Fireplace features: Great Room
Property
Parking
- Total spaces: 2
- Parking features: Electricity, Garage Door Opener, Attached
- Garage spaces: 2
- Covered spaces: 2
Property
- Levels: One
- Stories: 1
- Entry location: Ground Level
- Private pool: Yes
- Pool features: In Ground, Indoor
- Spa included: Yes
- Spa features: Spa/Hot-tub
- Exterior features: Tennis Court(s), Awning/Overhang(s), Grounds Maintenance
- Patio & porch details: Porch - Covered, Patio, Porch
- Waterfront features: Lake Privileges
- Waterbody name: Lake Madison
- Frontage length: Frontage: 65'
Lot
- Lot size: 7,840 sqft
- Lot size dimensions: 65 x 120 x 65 x 120
- Lot features: Sprinkler(s)
Other property information
- Parcel number: 70058020251000
- Special conditions: Short Sale - No
Construction
Type & style
- Home type: SingleFamily
- Architectural style: Ranch
- Property subType: Single Family Residence, Ranch
Material information
- Construction materials: Brick, Vinyl
- Foundation: Basement, Concrete Perimeter
- Roof: Asphalt
Condition
- Property condition: Platted Sub.
- Year built: 2007
Utilities & green energy
Utility
- Utilities for property: Cable Available
Community & neighborhood
Community
- Community features: 55+ Community, Golf, Fitness Center, Clubhouse
Senior living
- Senior community: Yes
Location
- Region: Brownstown
- Subdivision: Wayne County Condo Sub Plan No 871 (brownstown)
HOA & financial
HOA
- Has HOA: Yes
- HOA fee: $350 monthly
- Services included: Snow Removal, Maintenance Grounds, Other
- Association phone: 602-957-9191
Other financial information
- : 3%
Other
Other facts
- Listing agreement: Exclusive Right To Sell
- Listing terms: Cash,Conventional
- Ownership type: Private Owned
- Road surface type: Paved
Services availability
Make this home a reality
Estimated market value
$381,800
$363,000 - $401,000
$2,645/mo
Price history
| Date | Event | Price |
|---|---|---|
| 5/11/2024 | Pending sale | $388,500$151/sqft |
Source: | ||
| 4/26/2024 | Listed for sale | $388,500$151/sqft |
Source: | ||
| 4/26/2024 | Listing removed | -- |
Source: | ||
| 4/13/2024 | Price change | $388,500-0.3%$151/sqft |
Source: | ||
| 2/18/2024 | Listed for sale | $389,500$152/sqft |
Source: | ||
Public tax history
| Year | Property taxes | Tax assessment |
|---|---|---|
| 2023 | -- | $131,700 +3.8% |
| 2022 | -- | $126,900 +4.6% |
| 2021 | -- | $121,300 |
Find assessor info on the county website
Monthly payment calculator
Neighborhood: 48134
Getting around
Nearby schools
GreatSchools rating
- 7/10Wegienka Elementary SchoolGrades: PK-5Distance: 0.4 mi
- 4/10Brownstown Middle SchoolGrades: 6-7Distance: 1.7 mi
- 7/10Woodhaven High SchoolGrades: 10-12Distance: 1.5 mi
Schools provided by the listing agent
- District: Woodhaven
Source: Realcomp II. This data may not be complete. We recommend contacting the local school district to confirm school assignments for this home.
Nearby homes
Local experts in 48134
Loading
Loading
