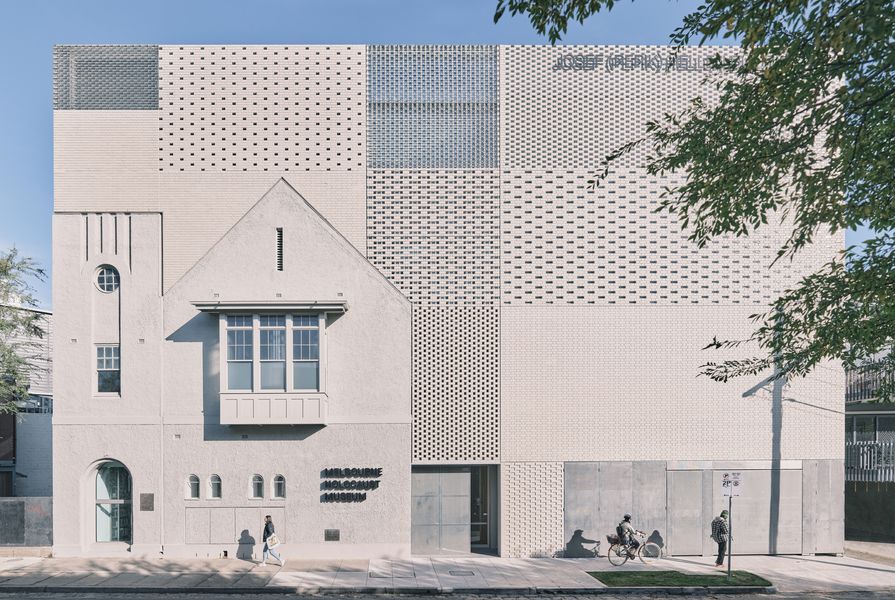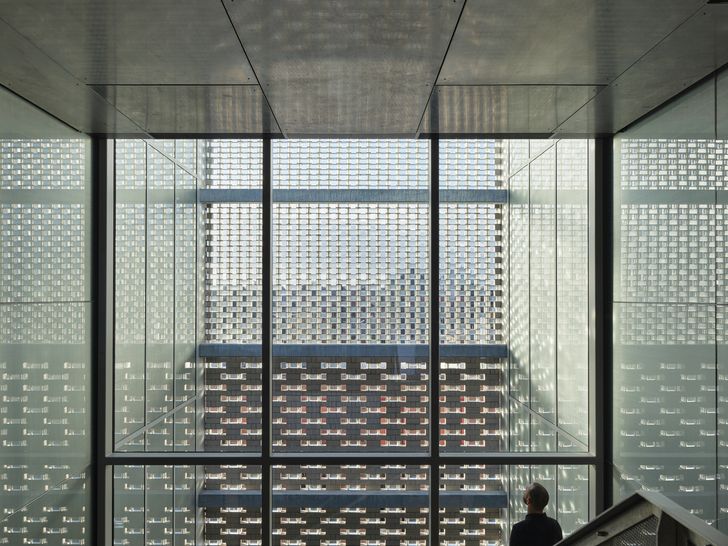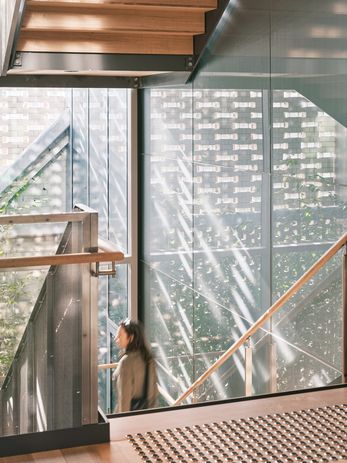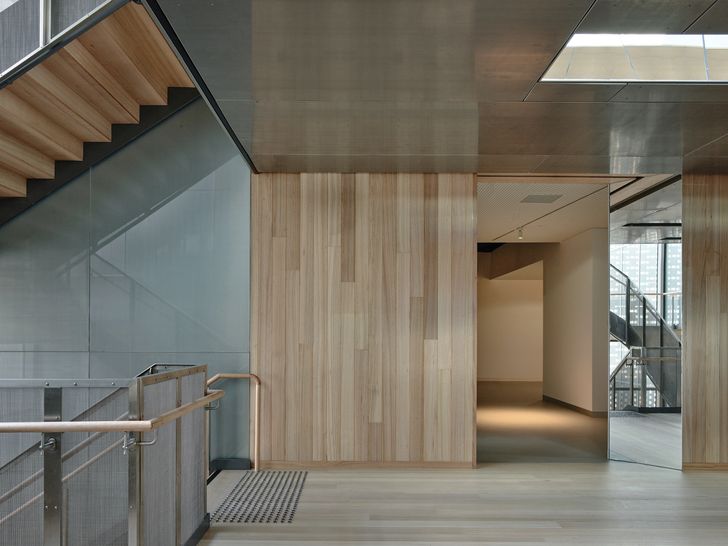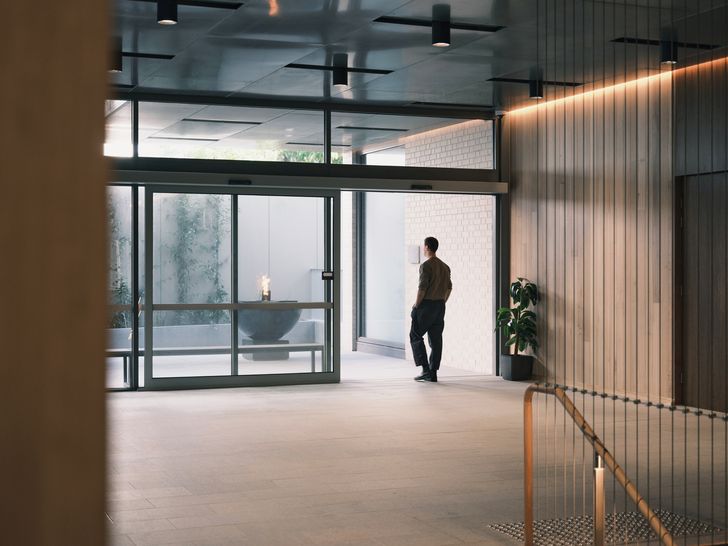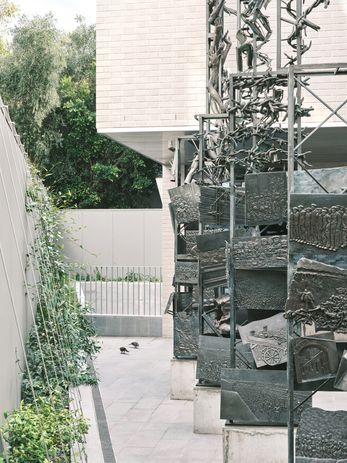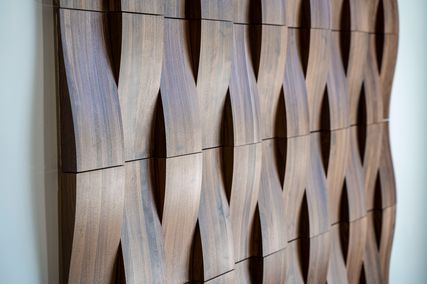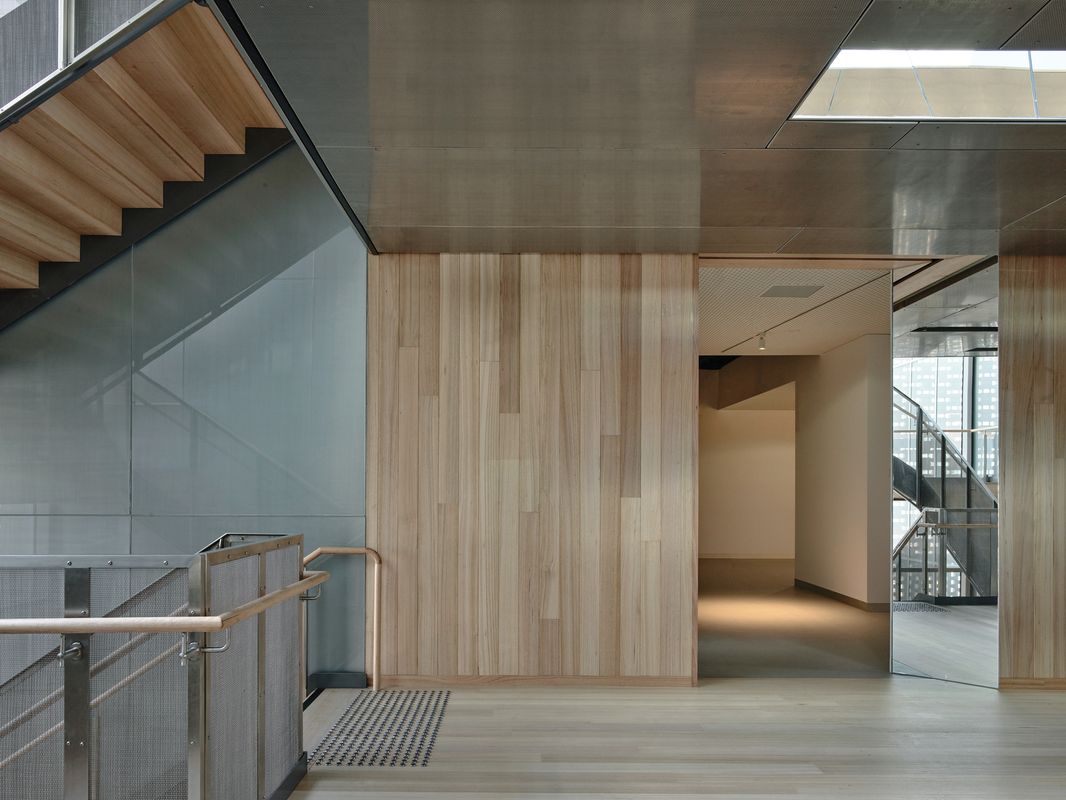Holocaust museums, by their very existence and content, are not for “sissies.” And particularly in these febrile times, when the millennia-long struggles of the Jewish people are yet again in a ghastly daily news cycle. For these reasons, I approach Kerstin Thompson Architects’ (KTA) recently opened and nationally awarded Melbourne Holocaust Museum (MHM) in Elsternwick apprehensive about the sensitive task of critiquing it. I wonder how the responsibility for such a profound commission weighed upon KTA when the practice won the 2014 competition for the project.
Partly self-funded by the Jewish community, which has had its locus in south-east Melbourne since World War II, the MHM absorbs and transforms the 1980s adaptation of a 1918 United Friendly Society Hall and allied site. With an ambitious brief to record testimonials, foster archival research and house a diverse collection, the museum aims to educate visitors and open history to the light. The result is a cultural repository that was generated by and is specific to its local community while also serving those beyond it – especially as a place where Holocaust survivors and their families can attempt to speak of the unspeakable.
The architecture deliberately sets up tensions between opposites: dark and light, containment and openness, remembrance and letting go.
Image: Derek Swalwell
Notable international examples like Libeskind’s Jewish Museum in Berlin and James Freed’s United States Holocaust Memorial Museum in Washington have not shied away from quasi re-creations of the terrifying atmospheres of Holocaust settings. KTA, however, took the position that it is antithetical to the architect’s tenets to evoke such horrific experiences spatially, and that the Holocaust remains outside representation. Instead, the design team chose to abstract and emphasise those human perceptions of light, nature, prospect and refuge that were, and remain, a salvation and comfort to survivors.
One of the project’s defining and immediately memorable tactics is a luminous fabric of glass and clay brick that stitches the building to the streetscape and its previous home in the late Edwardian community centre. Composed as an increasingly transparent patchwork of light and dark, the hit-and-miss masonry facade defies the bunker trope of Holocaust museums, while balancing demands for security and explosion resistance. Tapestries by Jewish Bauhaus artist Anni Albers, discovered late in design development, offer a synergetic if oblique association. While Albers initially declared that “to work with threads seemed sissy to me,”1 she developed a rigorous vocabulary in tapestry that defied stereotypical gendering. Her Six Prayers, for example – commissioned by the Jewish Museum, New York as a memorial to the 6 million Jews killed during World War II – could never be described as “eine sissy-Kunst.”2 Reminiscent of Albers’ weft and warp, KTA’s facade achieves a transcendental deployment of material, simultaneously lighting and articulating the internal organization of program. There is poetic resonance, too, with Albers’ story of a German Jew forced to flee the Holocaust and make a new life elsewhere.
Despite the constricted site, the layout ensures that museum visitors never feel far from the outside.
Image: Leo Showell
The whiteness and ethereal quality I had expected after seeing photos of the MHM – echoes of Rachel Whiteread’s 1993 House – are not borne out in my first daytime encounter. What I see is solid, dove-grey. The cornerstone building is almost gritty: not “sissy” at all. In other contexts, you might call it a pretty heritage number – but its silhouette strikes powerfully, details muted by a homogenous wash of colour. Like the essentialized profiles of Victorian silhouettes, the figural line of the structure (which could so readily have been demolished) recalls the generic House, Meeting Place, Temple. Buttressed by the new building, the structure demonstrates KTA’s default to sustainable re-use. Stuart Harrison applauds this approach as “elective heritage,” 3 but the ingenuity of embedding a place already significant to the community goes deeper, making tangible Aldo Rossi’s description of the city as “a past we are still experiencing.”4
But what does it mean to build a museum 16,000 kilometres and 80 years from the infamous events of the Holocaust? Recognising that the MHM could not have the immediacy of its European counterparts, the brief stressed the need to relate to the Melbourne context, and to support and celebrate the lives of survivors and their families. A critical concern was overcoming the residual trauma of Holocaust victims, often experienced spatially as “threshold fear.” This includes trepidation entering closed spaces and a need to be in control of one’s pathway; distress in dark or subterranean places; and, stemming from the terrors of Kristallnacht, a dread of windows and glass.
The central circulation spine connects all five levels and provides a neutral space of relief for visitors who find the museum’s content particularly affecting.
Image: Derek Swalwell
Consequently, this is a highly permeable design, despite the demands for omnipresent (yet unobtrusive) security. Clarity of planning, orientation and controlled transparency mean one is never psychologically far from outside, regardless of the constricted site. An airy circulation spine connects all five levels horizontally and vertically, and provides a reliable neutral space for visitors strongly affected by the museum’s content. There is an expanding privacy gradient of light and enclosure at each level, as visitors are liberated from any perceived threat from the street. This balance between publicity and protection is handled judic-iously at ground floor: the main entry is compressed and subtly surveilled, as is the library, which is embedded with clever modifications in the original building. Yet the building presents an uninterrupted view into its heart, and through to the memorial courtyard with its elemental components of trees, eternal flame and bronze Pillars of Witness sculptures by Andrew Rogers (1999).
The birch plantings in this courtyard (and its adjacent double-height garden to the basement) reveal another key principle playing out on both macro and micro scales. Referencing the deceptively bucolic names of Birkenau and Buchenwald (beech forest, in German), these groves are a confounding of opposites, a place where grim associations with those horrendous camps are defused by memories of protective forests and the balm of nature. Throughout the design, deliberately ambiguous tensions are set up between uncomfortable and benign qualities: dark and light; security and openness; brutality and beauty; grief and hope; remembrance and letting go. KTA’s mission for this project was to create spaces that acknowledge and articulate survivors’ memories in a safe way.
From the entry, there is an uninterrupted view to the memorial courtyard.
Image: Leo Showell
Moving upwards though the program of auditoria, galleries, research and learning facilities, archives and contemplative spaces, I have a real sense of heading toward the light. The facade dissolves, and materials become increasingly delicate and reflective. The ground-level stone flagging, which references European paved streets, gives way to the warmth and haptic reassurance of Tasmanian oak flooring and linings. Lustrous aluminium and stainless steel catch the light around stairs, ceilings and windows, while fine detailing deflects any connotations of prison mesh. Each level deploys mirrors in a methodically different way to distort and refract the space visually – expanding junctions, inverting views or pulling in suburban vistas, and befuddling viewers’ own reflections. If this seems disorienting in a scheme otherwise aimed at legibility, it prompts visitors to reflect – literally – on their own place and role as witnesses to the Holocaust.
Individual experience also underpins the curatorial hand of the MHM. Occupying one-and-a-half levels, the galleries are humanly scaled, subdued spaces where personal stories are told through artefacts, conventional words-on-walls techniques, and immersive digital and virtual modes. The journey through the semi-permanent exhibitions by designer Thylacine privileges survivor testimonies, often with local connections, rather than overwhelming statistics and generic images. It is at once more accessible and more poignant.
Andrew Rogers reworked his 1999 sculpture Pillars of Witness , which had been fixed to the museum facade, for reinstallation in the memorial courtyard.
Image: Leo Showell
Two spaces epitomize KTA’s deft architectural handling of reverence and redemption. Designed in collaboration with Stephen Jolson, the memorial room shrouded within the upper level of the heritage building is a chthonic chamber. Engraved script on the floor and steel silhouettes make ghostly figures in the blackness. A sliver of light is all that penetrates the masked bay window, but the original turret has been extended with glass bricks to frame the sky, the shaft crowned with a Star of David as a glimmering symbol of hope. In contrast, the uppermost floor culminates in a dazzling, folded, mirrored void. From this kaleidoscopic vantage point beneath the skylight, one can look down into the building (the past), around at the folk moving through it (the present), or up to the life-affirming infinity of the heavens (the future). It is an utterly joyful place to be.
And there is the validation of this exemplary project: that one can even speak of joy in a building like this, where there is an imperative, at least in content, to confront us. Thompson has spoken of the need to distinguish architecture’s role, noting “the reckoning of its limits” to portray anguish, shock or fear. Instead, the MHM steps back in the presence of indelible sorrow, allowing the thoughts and voices of Holocaust ghosts and survivors to speak. Albers wrote, “Being creative is not so much the desire to do something as the listening to that which wants to be done.”5 KTA has listened closely, making a gentle, tender building that, not shy of “uncomfortable learnings,” is a place that welcomes sissies.
- Jordan Troeller, “Anni Albers (1899–1994),” The Architectural Review , 29 June 2020, architectural-review.com/essays/reputations/anni-albers-1899-1994 (accessed 7 November 2023).
- Sharon Tsang-de Lyster, “Anni Albers: Weaving a discipline of resistance,” The Textile Atlas , thetextileatlas.com/craft-stories/ anni-albers (accessed 7 November 2023).
- Stuart Harrison, “No blank canvas: A companionship of old and new,” ArchitectureAU , architectureau.com/articles/ no-blank-canvas (accessed 5 November 2023).
- Aldo Rossi, The Architecture of the City (Cambridge, Massachusetts: MIT Press, 1984; originally published 1966).
- Tsang-de Lyster, thetextileatlas.com/craft-stories/anni-albers.
Credits
- Project
- Melbourne Holocaust Museum
- Architect
- Kerstin Thompson Architects
Melbourne, Vic, Australia
- Project Team
- Kerstin Thompson, Kelley Mackay, Claire Humphreys, Tobias Pond, Anne-Claire Deville, Martin Allen, Hilary Sleigh, Jasmine Placentino, Tamsin O’Reilly, Sophie Nicholaou, Karina Piper, Ben Pakulsky, Scott Diener, Lauren Gamer, Paul Lau,, Thomas Huntingford, Leonard Meister
- Consultants
-
Access consultant
One Mile Grid
Builder McCorkell Constructions
Building surveyor Codus (formerly PLP Building Surveyors)
DDA Before Compliance
Engineer Inhabit
Exhibition designer Thylacine
Fire engineer Focused Fire Engineering
Heritage consultant Bryce Raworth Conservation and Heritage
Land surveyor Hellier McFarland
Landscape architect Tract Consultants
Memorial Room design Jolson
Project manager DPPS Projects;
Quantity surveyor Napier and Blakely
Security Michelson Protech Security, CSG Security
Security consultant M. I. P. Security
Services engineer, acoustics and ESD Cundall Australia
Signage Pop & Pac
Structural and civil engineer Adams Consulting Engineers
Urban planner SJB Planning
Waste management consultant Leigh Design
- Aboriginal Nation
- Built on the land of the Boonwurrung and Wurundjeri Woi-wurrung people.
- Site Details
- Project Details
-
Status
Built
Category Public / cultural
Type Museums
Source
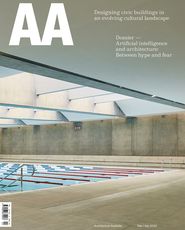
Project
Published online: 9 May 2024
Words:
Rachel Hurst
Images:
Derek Swalwell,
Leo Showell
Issue
Architecture Australia, March 2024

