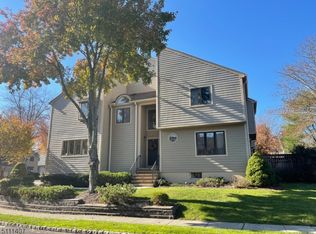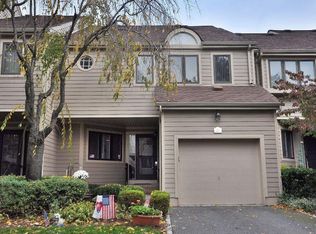33 Gabriel Dr, Montville Twp., NJ 07045-9476
What's special
- 12 days
- on Zillow |
- 2,898
- views |
- 90
- saves |
Likely to sell faster than
Travel times
Tour with a buyer’s agent
Facts & features
Interior
Bedrooms & bathrooms
- Bedrooms: 3
- Bathrooms: 3
- Full bathrooms: 2
- 1/2 bathrooms: 1
Primary bedroom
- Description: Full Bath, Walk-In Closet
Bedroom 1
- Level: Second
- Area: 143
- Dimensions: 13 x 11
Bedroom 2
- Level: Second
- Area: 156
- Dimensions: 13 x 12
Bedroom 3
- Level: Second
- Area: 165
- Dimensions: 15 x 11
Primary bathroom
- Features: Stall Shower And Tub
Dining room
- Features: Formal Dining Room
- Level: Ground
- Area: 165
- Dimensions: 15 x 11
Kitchen
- Features: Eat-in Kitchen, Pantry
- Level: First
- Area: 209
- Dimensions: 19 x 11
Living room
- Level: First
- Area: 228
- Dimensions: 19 x 12
Basement
- Has basement: Yes
- Basement: Yes,Full,Unfinished
Flooring
- Flooring: Carpet, Tile
Heating
- Heating features: 1 Unit, Forced Air, Natural Gas
Cooling
- Cooling features: 1 Unit, Central Air
Appliances
- Appliances included: Carbon Monoxide Detector, Dishwasher, Dryer, Microwave, Range/Oven-Electric, Range/Oven-Gas, Refrigerator, Trash Compactor, Washer, Gas Water Heater
- Laundry features: Level 2
Interior features
- Door features: Storm Door(s)
- Window features: Blinds
- Interior features: Entrance Foyer
Other interior features
- Common walls with other units/homes: 2+ Common Walls,Townhouse-Interior
- Total number of fireplaces: 1
- Fireplace features: Gas, Living Room
Property
Parking
- Total spaces: 1
- Parking features: 1 Car Width, Common, Attached Garage, Garage Door Opener
- Garage spaces: 1
- Covered spaces: 1
Property
- Levels: Multi Floor Unit
- Spa included: Yes
- Spa features: Bath
- Exterior features: Sidewalk, Underground Lawn Sprinkler
- Patio & porch details: Deck
Lot
- Lot size: 1,742 sqft
- Lot size dimensions: .041 AC
- Lot features: Level, Wooded
Other property information
- Parcel number: 2321001390011000060002
- Attached to another structure: Yes
Construction
Type & style
- Home type: Townhouse
- Property subType: Townhouse
Material information
- Construction materials: Brick, Wood Siding
- Roof: Asphalt Shingle
Condition
- Year built: 1986
Utilities & green energy
Utility
- Sewer information: Public Sewer
- Water information: Public
- Utilities for property: Underground Utilities, Cable Available, Garbage Included
Community & neighborhood
Security
- Security features: Carbon Monoxide Detector
Location
- Region: Montville
- Subdivision: Brandywyne
HOA & financial
HOA
- Has HOA: Yes
- HOA fee: $400 monthly
- Services included: Maintenance-Common Area, Maintenance Structure, See Remarks
Other
Other facts
- Ownership type: Fee Simple
Services availability
Contact agent
By pressing Contact agent, you agree that Zillow Group and its affiliates, and may call/text you about your inquiry, which may involve use of automated means and prerecorded/artificial voices. You don't need to consent as a condition of buying any property, goods or services. Message/data rates may apply. You also agree to our Terms of Use. Zillow does not endorse any real estate professionals. We may share information about your recent and future site activity with your agent to help them understand what you're looking for in a home.
Estimated market value
$647,900
$609,000 - $687,000
$3,184/mo
Price history
| Date | Event | Price |
|---|---|---|
| 4/25/2024 | Listed for sale | $595,000 |
Source: | ||
Public tax history
| Year | Property taxes | Tax assessment |
|---|---|---|
| 2023 | $9,177 +1.8% | $352,300 |
| 2022 | $9,019 +1.4% | $352,300 |
| 2021 | $8,896 +4% | $352,300 |
Find assessor info on the county website
Monthly payment calculator
Neighborhood: 07045
Getting around
Nearby schools
GreatSchools rating
- 8/10Hilldale Elementary SchoolGrades: K-5Distance: 0.6 mi
- 7/10Robert R Lazar Middle SchoolGrades: 6-8Distance: 0.8 mi
- 8/10Montville High SchoolGrades: 9-12Distance: 0.6 mi
Schools provided by the listing agent
- Elementary: Hilldale
- Middle: Lazar
- High: Montville
Source: GSMLS. This data may not be complete. We recommend contacting the local school district to confirm school assignments for this home.

