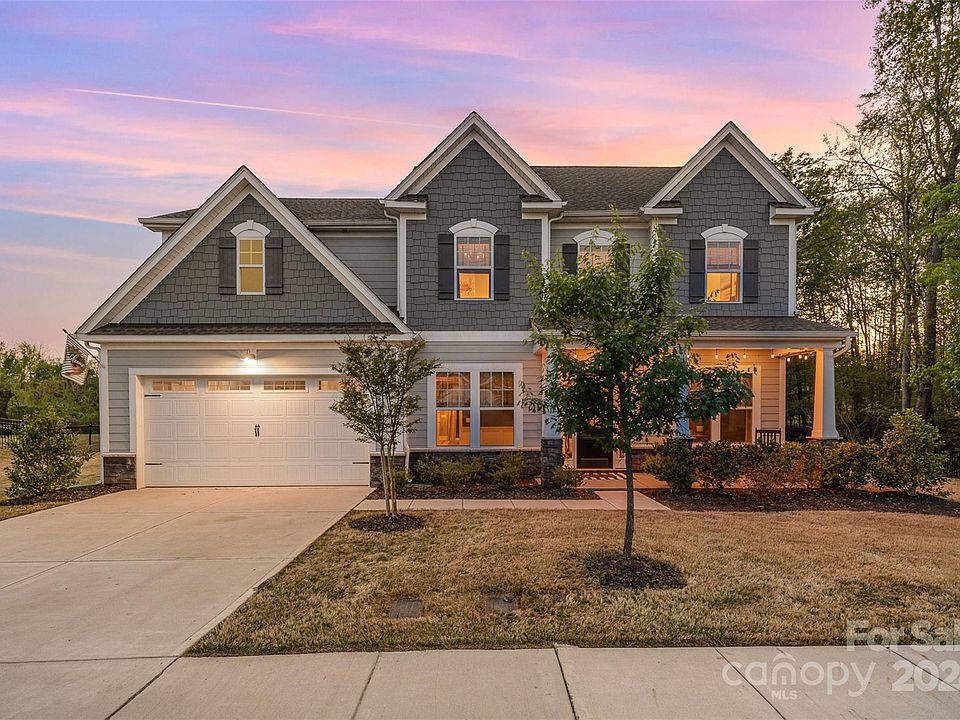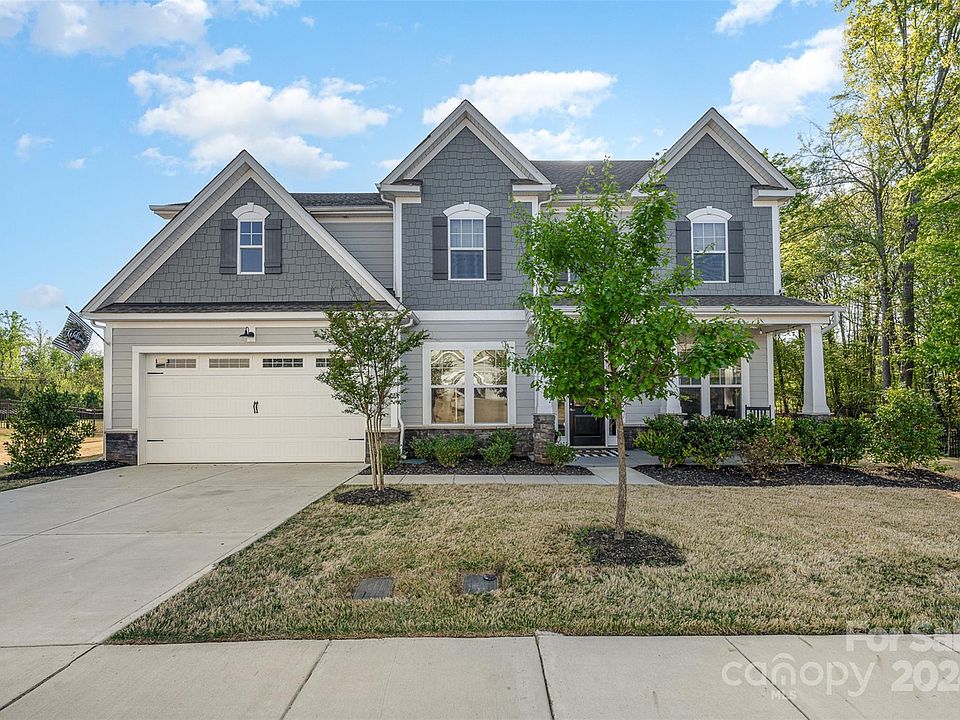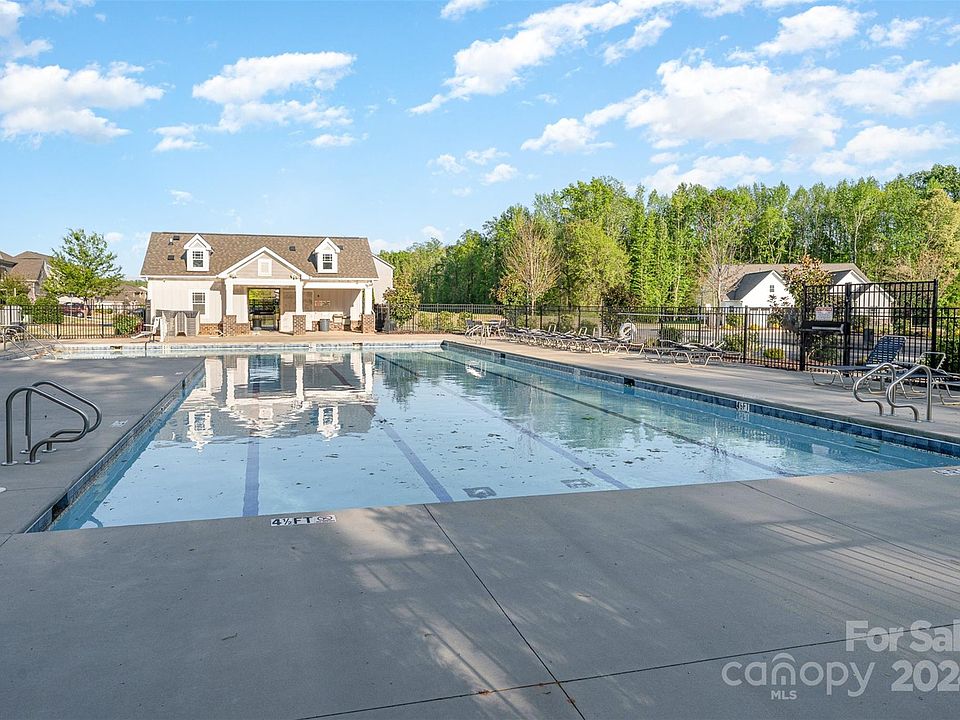Active
$769,900
4beds
3,750sqft
1413 Brooksland Pl, Waxhaw, NC 28173
4beds
3,750sqft
Single family residence
Built in 2021
0.39 Acres
2 Attached garage spaces
$205 price/sqft
$375 semi-annually HOA fee
Beautiful home w/all the upgrades in the Estates of Greenbrier, just minutes from downtown Waxhaw! Enter into your light & bright main floor w/10 feet ceilings, upgraded custom moldings & flowing floors. Great room features gas fireplace & is open to the chef’s kitchen! Kitchen features oversized island w/plenty of ...
Source: Canopy MLS as distributed by MLS GRID,MLS#: 4128665
Travel times
Kitchen
Loading
Family Room
Loading
Primary Bedroom
Loading
Bedroom
Loading
Bedroom
Loading
Bedroom
Loading
Primary Bathroom
Loading
Office
Loading
Home details
Gas fireplacePrivate sitting roomUpgraded custom moldingsOversized back patioLarge bonus roomLarge tiled standing showerOversized island
- 1 day
- on Zillow |
- 145
- views |
- 6
- saves |
Open house
Facts & features
Interior
Bedrooms & bathrooms
- Bedrooms: 4
- Bathrooms: 4
- Full bathrooms: 3
- 1/2 bathrooms: 1
Kitchen
- Level: Main
Laundry
- Level: Main
Great room
- Level: Main
Bonus room
- Level: Upper
Primary bedroom
- Level: Upper
Dining room
- Level: Main
Office
- Level: Main
Flooring
- Flooring: Carpet, Tile, Vinyl
Heating
- Heating features: Forced Air
Cooling
- Cooling features: Ceiling Fan(s), Central Air
Appliances
- Appliances included: Dishwasher, Disposal, Double Oven, Exhaust Hood, Gas Cooktop, Low Flow Fixtures
- Laundry features: Laundry Room, Main Level
Interior features
- Interior features: Drop Zone, Kitchen Island, Open Floorplan, Tray Ceiling(s)(s), Walk-In Closet(s), Walk-In Pantry
Other interior features
- Total structure area: 3,750
- Total interior livable area: 3,750 sqft
- Finished area above ground: 3,750
- Finished area below ground: 0
- Fireplace features: Gas Log, Great Room
- Attic: Pull Down Stairs
Property
Parking
- Total spaces: 2
- Parking features: Attached Garage, Garage on Main Level
- Garage spaces: 2
- Covered spaces: 2
Property
- Pool features: Outdoor Community Pool
Lot
- Lot size: 0.39 Acres
Other property information
- Parcel number: 06012164
- Zoning description: AF8
- Special conditions: Standard
Construction
Type & style
- Home type: SingleFamily
- Property subType: Single Family Residence
Material information
- Construction materials: Cedar Shake, Fiber Cement
- Foundation: Slab
- Roof: Shingle
Condition
- New construction: No
- Year built: 2021
Other construction
- Builder model: Kemp
- Builder name: TrueHomes
Utilities & green energy
Utility
- Sewer information: Public Sewer
- Water information: City
Green energy
- Water conservation: Low-Flow Fixtures
Community & neighborhood
Security
- Security features: Carbon Monoxide Detector(s), Smoke Detector(s)
Location
- Region: Waxhaw
- Subdivision: Greenbrier
HOA & financial
HOA
- Has HOA: Yes
- HOA fee: $375 semi-annually
- Association name: CAMS
Other financial information
- Buyer's Agency fee: 2.5%
Other
Other facts
- Road surface type: Concrete, Paved
Price history
| Date | Event | Price |
|---|---|---|
| 4/19/2024 | Listed for sale | $769,900+47.8%$205/sqft |
Source: | ||
| 10/1/2021 | Sold | $521,000$139/sqft |
Source: Public Record | ||
Public tax history
| Year | Property taxes | Tax assessment |
|---|---|---|
| 2023 | $2,785 | $439,000 |
| 2022 | $2,785 +435.7% | $439,000 +432.1% |
| 2021 | $520 +3109.4% | $82,500 +3828.6% |
Find assessor info on the county website
Monthly cost calculator
Getting around
Nearby schools
Schools provided by
- Elementary: Western Union
- Middle: Parkwood
- High: Parkwood
This data may not be complete. We recommend contacting the local school district to confirm school assignments for this home.
Source: Canopy MLS as distributed by MLS GRID
- 4/10Western Union Elementary SchoolGrades: PK-5Distance: 3.2 mi
- 3/10Parkwood Middle SchoolGrades: 6-8Distance: 5.2 mi
- 6/10Parkwood High SchoolGrades: 9-12Distance: 4.9 mi
About GreatSchools
The GreatSchools Summary Rating is based on several metrics.




