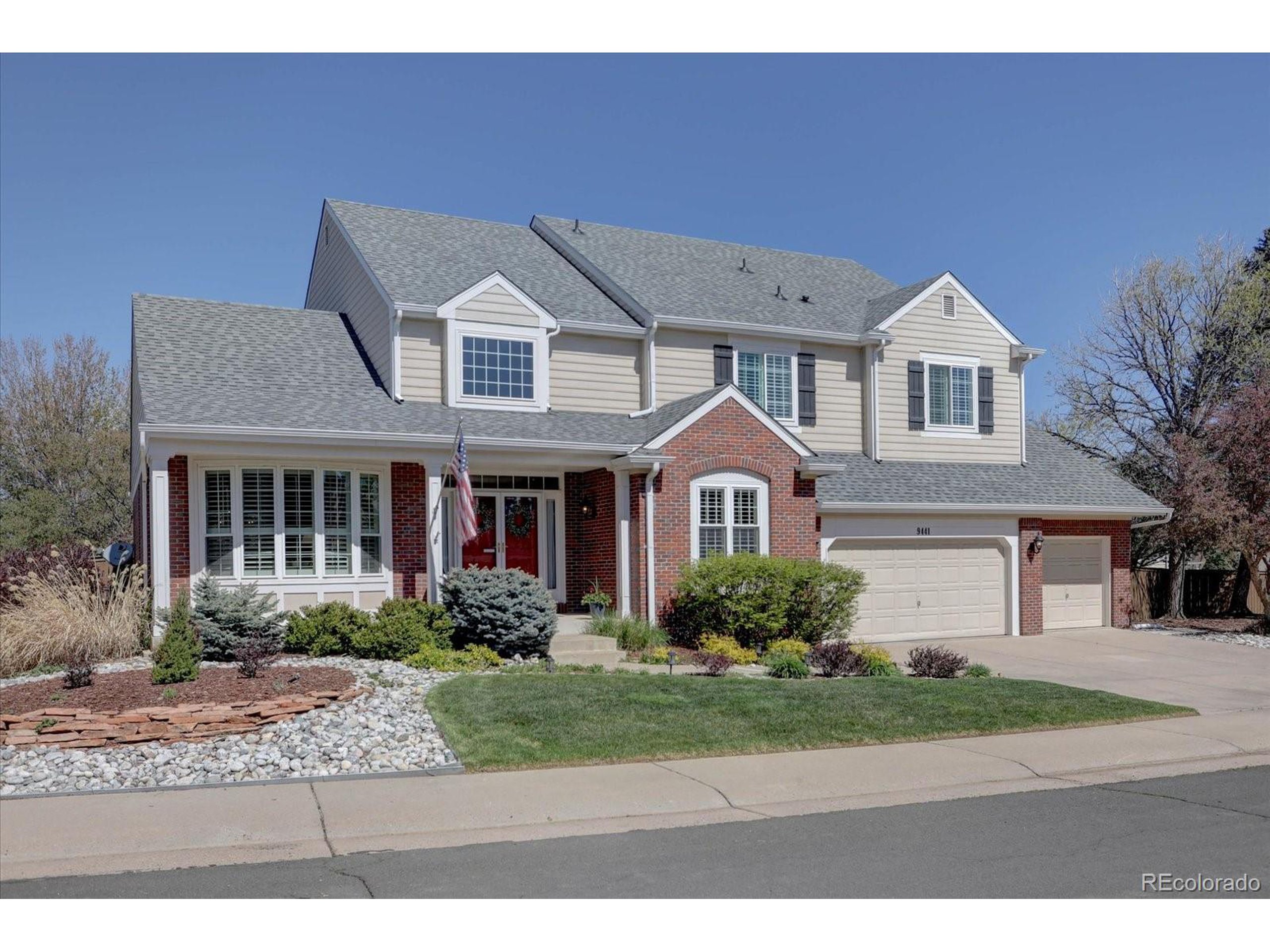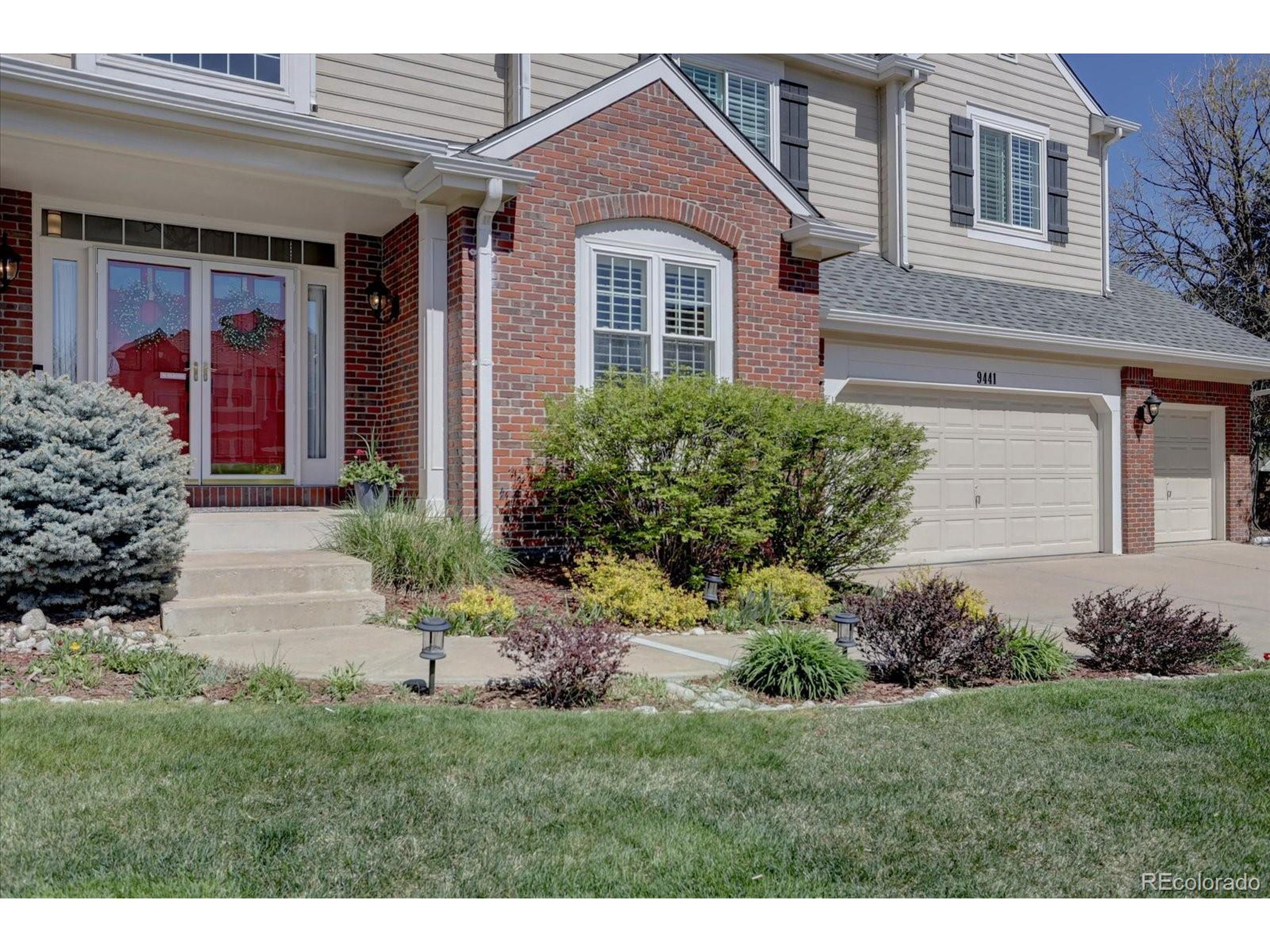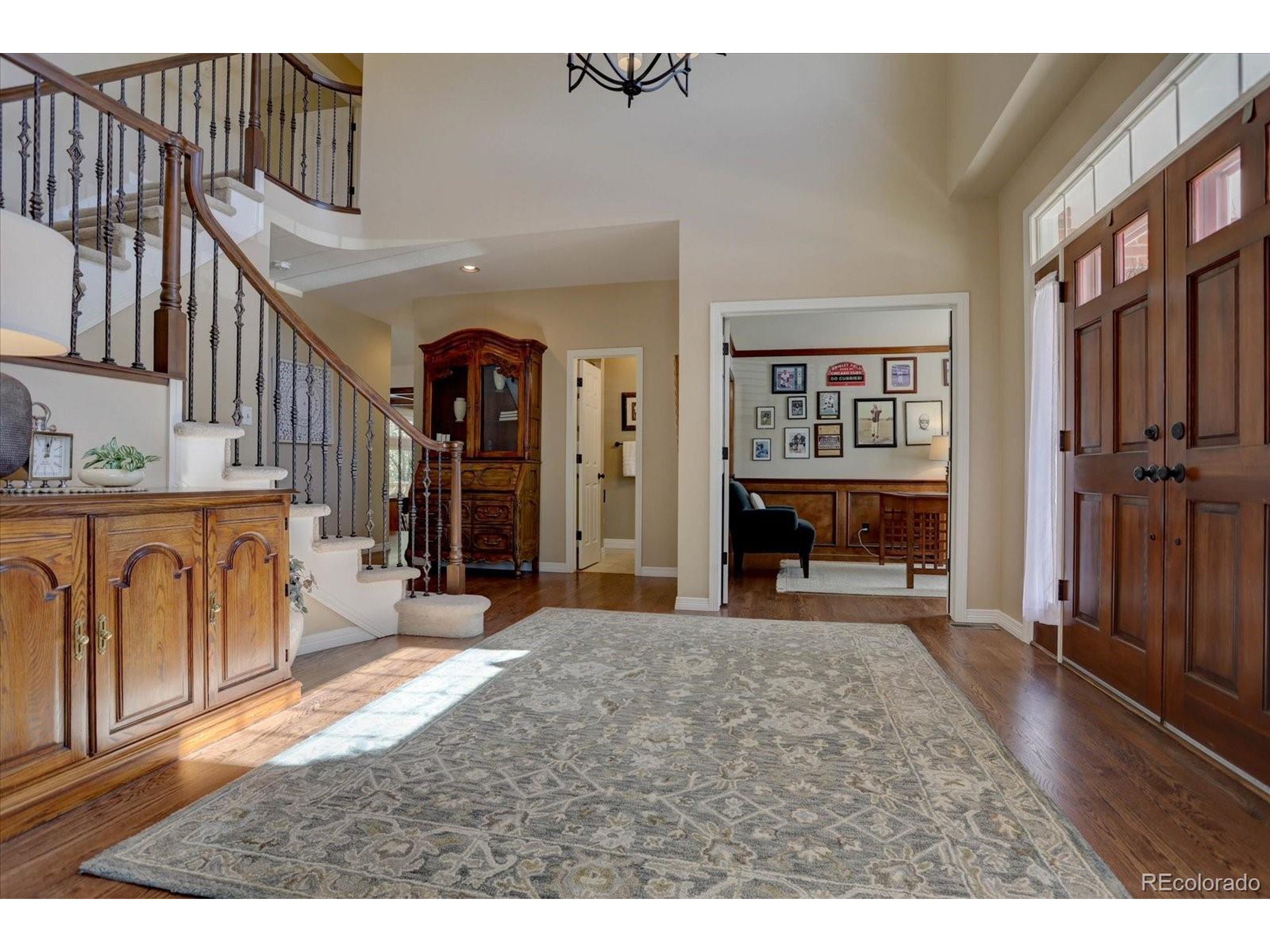


9441 Indian Paintbrush Ln, Littleton, CO 80129
Pending
Listed by
Lise Leblanc
RE/MAX Synergy
720-242-7578
Last updated:
May 3, 2024, 02:36 AM
MLS#
8745043
Source:
BOULDER
About This Home
Home Facts
Single Family
4 Baths
4 Bedrooms
Built in 1996
Price Summary
1,100,000
$222 per Sq. Ft.
MLS #:
8745043
Last Updated:
May 3, 2024, 02:36 AM
Added:
3 day(s) ago
Rooms & Interior
Bedrooms
Total Bedrooms:
4
Bathrooms
Total Bathrooms:
4
Full Bathrooms:
2
Interior
Living Area:
4,934 Sq. Ft.
Structure
Structure
Architectural Style:
Contemporary/Modern, Residential-Detached, Two
Building Area:
3,502 Sq. Ft.
Year Built:
1996
Lot
Lot Size (Sq. Ft):
10,890
Finances & Disclosures
Price:
$1,100,000
Price per Sq. Ft:
$222 per Sq. Ft.
Buyer’s Broker Fee:
2.50%
Contact an Agent
Yes, I would like more information from Coldwell Banker. Please use and/or share my information with a Coldwell Banker agent to contact me about my real estate needs.
By clicking Contact I agree a Coldwell Banker Agent may contact me by phone or text message including by automated means and prerecorded messages about real estate services, and that I can access real estate services without providing my phone number. I acknowledge that I have read and agree to the Terms of Use and Privacy Policy.
Contact an Agent
Yes, I would like more information from Coldwell Banker. Please use and/or share my information with a Coldwell Banker agent to contact me about my real estate needs.
By clicking Contact I agree a Coldwell Banker Agent may contact me by phone or text message including by automated means and prerecorded messages about real estate services, and that I can access real estate services without providing my phone number. I acknowledge that I have read and agree to the Terms of Use and Privacy Policy.