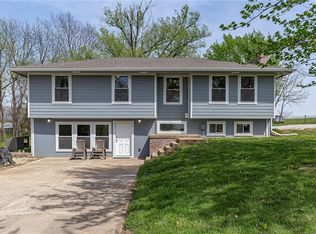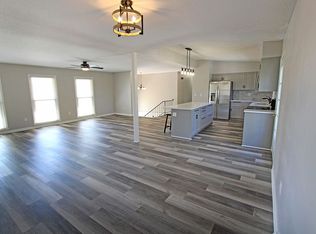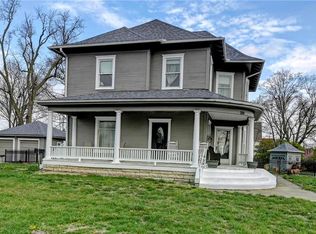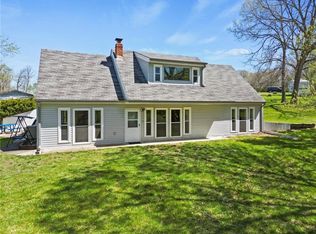Welcome to this home nestled on 5 acres of land, ideal for a hobby farm with ample space for gardening, raising animals, and embracing the joys of sustainable living.
Step inside, and you'll appreciate the spaciousness and versatility of the open floor plan. Natural light pours in through large windows, creating an inviting atmosphere throughout the living spaces. The living room seamlessly flows into the dining area and kitchen, making it ideal for entertaining friends and family or simply enjoying quiet evenings at home.
One of the standout features of this home is its energy-efficient design, boasting spray foam insulation and a mini-split heating and cooling system that helps maintain comfortable temperatures year-round while also reducing energy costs.
For those who value functionality, the large utility/laundry room provides ample space for laundry tasks and additional storage.
But the allure of this property extends beyond the main house. You'll find a charming cabin that offers endless possibilities. Whether you envision it as a tranquil home office, or a cozy retreat for relaxation, this versatile space allows you to tailor it to your specific needs.
Outdoor enthusiasts and aspiring homesteaders will appreciate the ample space for cultivating their own sustainable lifestyle. The property offers plenty of room for raising animals, establishing raised bed gardens for growing fresh produce, and nurturing a perennial herb garden and strawberry patch for culinary delights right at your fingertips.
With its blend of modern amenities, energy efficiency, and expansive outdoor space for homesteading endeavors, this property offers a unique opportunity to embrace a lifestyle of comfort and sustainability.
This residence falls within the Mirabile school district boundaries, which provide education from pre-kindergarten to 8th grade. Families residing here have the flexibility to select from several high schools, including Cameron, Hamilton, Polo, or Lathrop.
Pending
$345,000
6371 SW Ana Dr, Kingston, MO 64650
4beds
1,900sqft
Est.:
Single Family Residence
Built in 2019
5 Acres lot
$342,700 Zestimate®
$182/sqft
$-- HOA
What's special
Expansive outdoor spaceRaised bed gardensEnergy-efficient designPerennial herb gardenStrawberry patchSpray foam insulation
- 10 days
- on Zillow |
- 1,047
- views |
- 65
- saves |
Likely to sell faster than
Travel times
Facts & features
Interior
Bedrooms & bathrooms
- Bedrooms: 4
- Bathrooms: 2
- Full bathrooms: 2
Bedroom 1
- Level: First
Bedroom 2
- Level: First
Bedroom 3
- Level: First
Flooring
- Flooring: Concrete, Laminate
Heating
- Heating features: Wood Stove
Appliances
- Appliances included: Dishwasher, Dryer, Built-In Electric Oven, Washer
- Laundry features: Laundry Room
Interior features
- Interior features: Ceiling Fan(s), Vaulted Ceiling(s), Walk-In Closet(s)
Other interior features
- Total structure area: 1,900
- Total interior livable area: 1,900 sqft
- Finished area above ground: 1,900
- Finished area below ground: 0
- Fireplace features: Wood Burning Stove
- Virtual tour: View virtual tour
Property
Parking
- Parking features: Off Street
Lot
- Lot size: 5 Acres
- Lot features: Acreage
Other property information
- Additional structures included: Shed(s)
- Parcel number: 12125.02
Construction
Type & style
- Home type: SingleFamily
- Architectural style: Other
- Property subType: Single Family Residence
Material information
- Construction materials: Metal Siding
- Foundation: Slab
- Roof: Metal
Condition
- Year built: 2019
Utilities & green energy
Utility
- Sewer information: Lagoon
- Water information: Rural
Community & neighborhood
Location
- Region: Kingston
- Subdivision: None
HOA & financial
Other financial information
- : 3%
Other
Other facts
- Listing terms: Cash,Conventional,FHA,USDA Loan,VA Loan
- Ownership: Private
- Road surface type: Gravel
Services availability
Make this home a reality
Estimated market value
$342,700
$326,000 - $360,000
$2,283/mo
Price history
| Date | Event | Price |
|---|---|---|
| 4/25/2024 | Pending sale | $345,000$182/sqft |
Source: | ||
| 4/15/2024 | Listed for sale | $345,000-12.7%$182/sqft |
Source: | ||
| 3/26/2024 | Listing removed | -- |
Source: | ||
| 2/21/2024 | Listed for sale | $395,000$208/sqft |
Source: | ||
Public tax history
Tax history is unavailable.
Monthly payment calculator
Neighborhood: 64650
Getting around
Nearby schools
GreatSchools rating
- NAMirabile Elementary SchoolGrades: PK-8Distance: 1.4 mi
Local experts in 64650
Loading
Loading



