Submitted by Zainab Gaafar
"In my experience, architecture is a social act or a collective enterprise" says Alejandro Aravena
Sudan Architecture News - Apr 04, 2019 - 00:37 13960 views
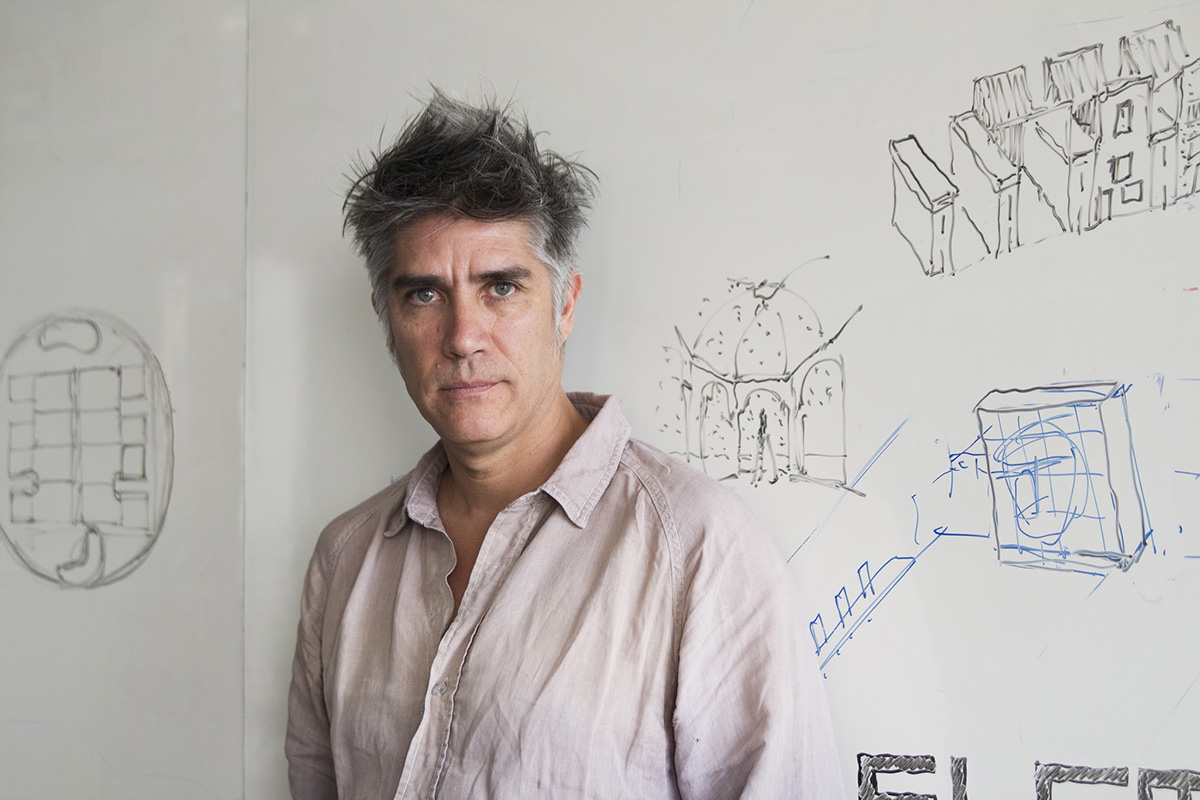
During this February, Pritzker Prize-winning architect Alejandro Aravena visited Sudan to present two public lectures during the Kerma Expo in Northern Sudan.
Aravena, the founder of Elemental, a Chilean architecture office that is mostly known for their work in social housing, presented a number of his projects and his approach to design during his talk.
Following the "social equity" as a principle in his architecture, Aravena's firm Elemental built more than 2,500 of low-cost units adapted with different budges in different locations. He is known the pioneer of low-cost housing that is realized with an "open system" with local communities.
Just before his Pritzker Prize, Aravena was named as the curator of the Venice Architecture Biennale in 2016. Last but not least, Aravena shared his design strategies for low-cost housing over four projects to the public for free. Aravena was recently awarded the 2018 RIBA Charles Jencks Award by the Royal Institute of British Architects (RIBA), the award is given to an individual or practice that has recently made a major contribution internationally to both the theory and practice of architecture.
During his talk, upon a question "how an architect should ask the right questions in design" by one of the audiences, Aravena shared his studio's "inclusive" design philosophy, locally-sourced design process, Elemental's in-depth community consultation process and many more in this exclusive interview with Zainab Gaafar, Sudan Country Reporter of World Architecture Community.

Private Villa, which Aravena talked about during his public talk in Kerma. Image © William Rojas
Aravena, who is known for the buildings designed by following different and low-cost architectural techniques in many places damaged by natural disasters, also gives advices for young architects who runs their own architectural practice.
"I don't know what is the case in Sudan, but at least, what I know is not only in Chile, but in many places, architecture is seen as an extra cost," said Alejandro Aravena.
"As an advice for young architects, first I would ask: are you able to explain to whoever is asking you for a building, a public space or what kind of a project is this and what is the question that you have?.
"And to that question, what’s the most efficient way to respond to it and prove your approach as an architect who has integrated all the dimensions that person should have addressed? For this, you need to be very clear and have simply-articulated mind explanation.
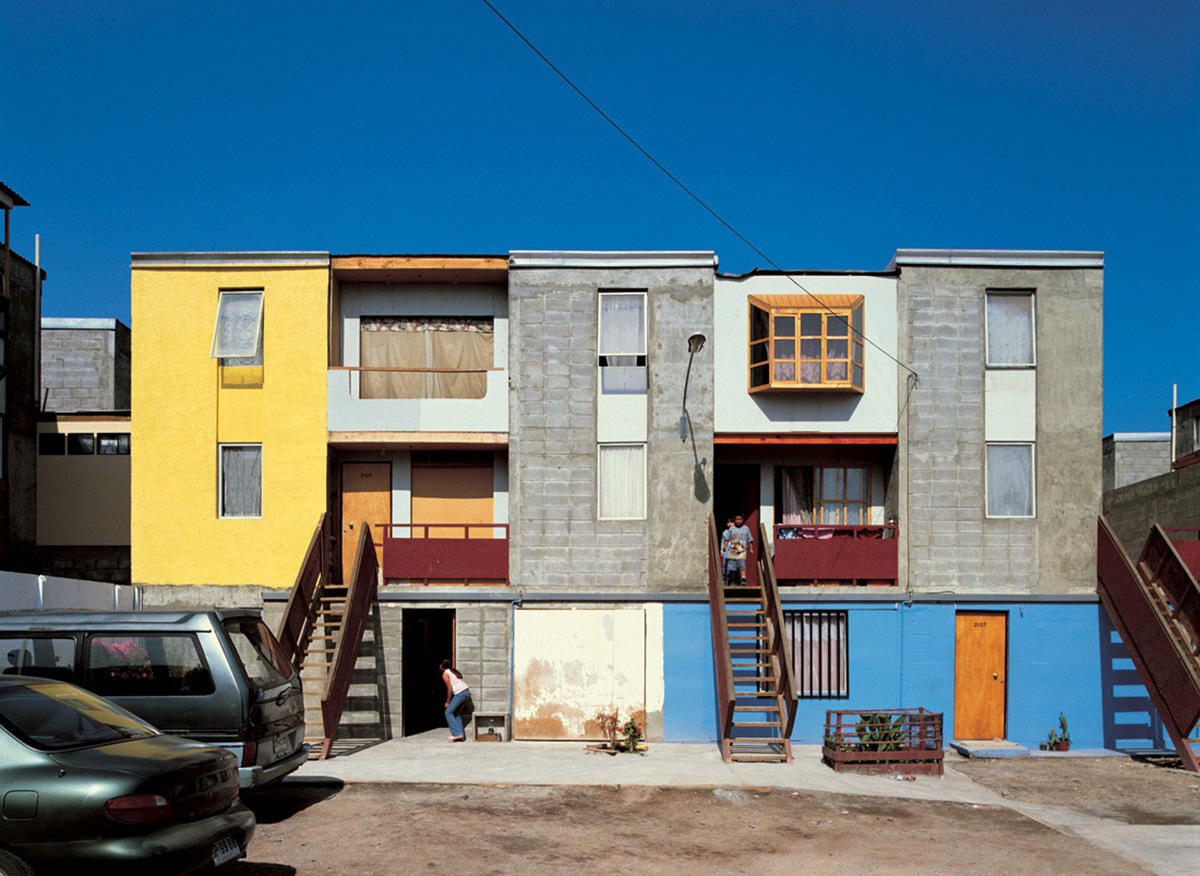
Quinta Monroy, the first "Half a House" project by Elemental, after occupation and additions by the residents. Image courtesy of Elemental
"When we understood that it was impossible for us with the available money to give a house to a family, but only one part of a house in the problem of not having enough money, was the solution for this historical criticism to social housing," said Aravena.
"We had to focus only on one part of the house because there was no money to do everything. And the second half would be done by families themselves."
"That shift in the paradigm meant that the first half of the house not only could but actually should be as monotonous and repetitive as possible," Aravena explained how architecture can continue being a business even in a situation where architects have no money or resources to work with.
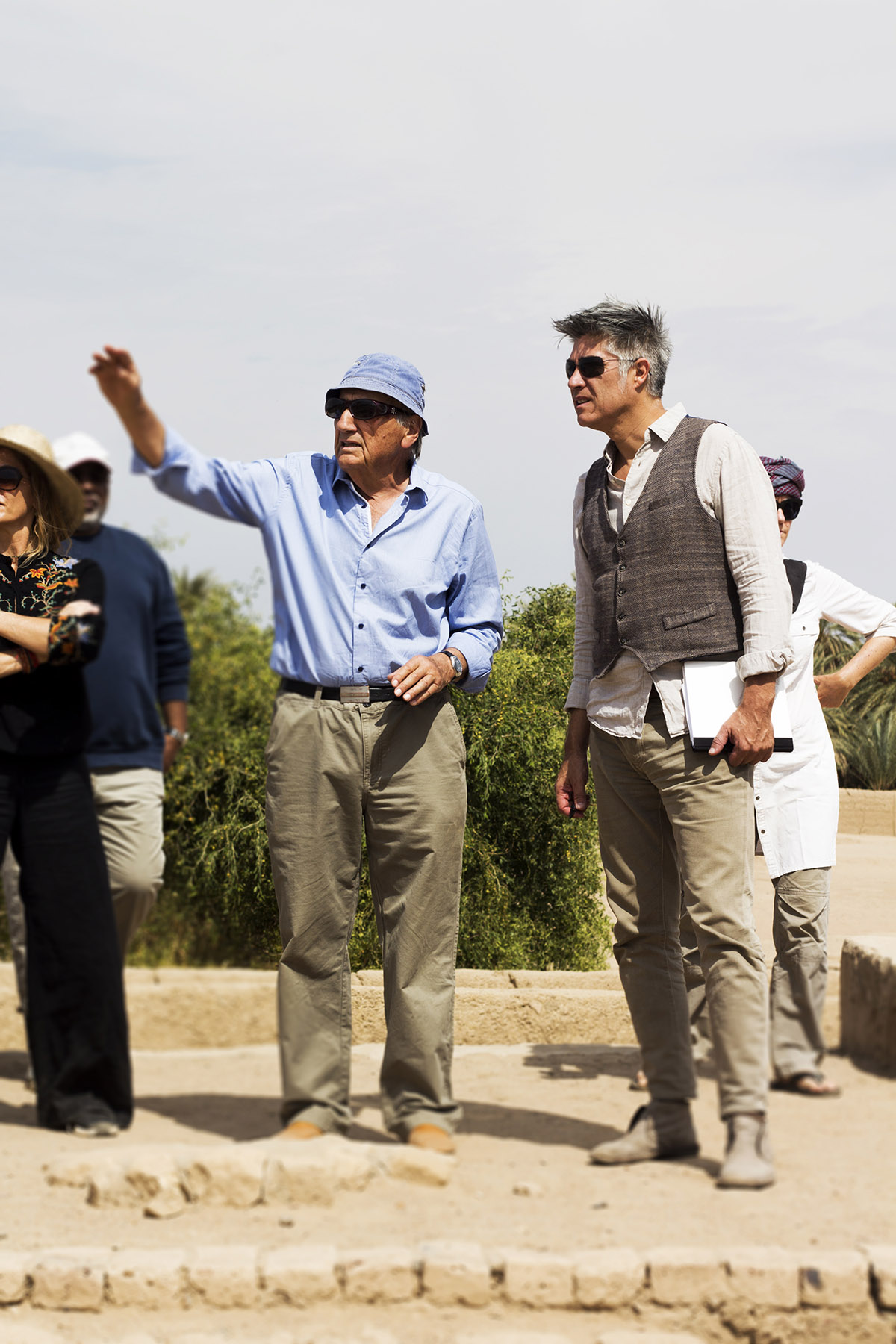
Charles Bonnet and Alejandro Aravena. Image © Osman Hadra
Meeting with the Legends
During his visit to Sudan, Aravena met with Charles Bonnet next to Doukki Gel "Red Hill"s excavation site, one of Bonnet's most famous findings that show a completely new type of architecture. Charles Bonnet is one of the most important archeologists working on Sudan's ancient history and he has been working in Kerma for over 50 years.
He is mostly known for discovering seven granite statues of the Nubian rulers, one of most important findings that helped to explain a lot of Sudan's history, the statues are exhibited a few meters away in Kerma museum next to Deffufa, a 20 meter high structure that is a part of ancient Kerma (2500 to 1500 BC).
Charles Bonnet: Well, they are beginning more or less 5000 years ago but in the desert nearby, we had 10,000 or maybe 1 million years near in the Nile here we have a site of 1 million year, but I am focalizing in the beginning of the history of the Sudan. We try to build a new history of Sudan with my colleague because this country was without history. When people were asking them they told a good history is in Egypt, it’s not here. And Sudan is the daughter of Egypt and actually we tried to build a new history, we are connected with the origin of Africa. Actually we have much to say from an architectural point of view because we have round buildings, oval buildings with a lot of details extraordinary, and this is the reason why I am passionate of this country. We are here for 65 years, it’s been my second country.
Alejandro Aravena: What was first, the circle or square?
Charles Bonnet: Circle
Alejandro Aravena: Why?
Charles Bonnet: Because habitation is circular, the graves are circular, domes are circular and it is different in Egypt. We have two different evolutions. In Egypt, there are the pyramids and square graves from the beginning of history, meaning 3000 BC more or less, but here in the Sudan it is completely African influenced by Africa and this is truly fascinating. We have a completely other line of evolution, other line of development and for a new purpose, mud architecture, for example. It is extraordinary because you will see we found completely new things, unknown things. Because people in Europe and the west countries choose that there is civilization in Egypt, civilization in the Middle East, civilization in Europe but here, it is Barbarous. And we show that the Barbarous maybe sometimes is better than the others and naturally for the Sudan. It is also a kind of identity that we know and while we are becoming a monument more here.
Alejandro Aravena: Because you know the circle covers the biggest area with the less building. Why did you change from circle to a building that has a corner? Why did you even move them to straight lines and was it more efficient to build them? Is it hard to build circles?
Charles Bonnet: Well, I think it is mainly connected with graves.
Alejandro Aravena: Is it a symbolic thing not a practical thing?
Charles Bonnet: Symbolic things, religious things, and following by habitation. It’s also symbolic to have a round house and organized with round shape.
Alejandro Aravena: Was it for living or for ceremonial purposes?
Charles Bonnet: In this case, you would see mainly ceremonial. We try to find the town itself but still no, after more than 20 years we had different things, but in the Deffufa you have seen huge monument reaching 20 meter high. And this monument is the main village’s building the middle town and we study all town, and but it is more influenced by Egypt and all the buildings are square in shape, but here it is more interesting for you.

Image © Mission Kerma-Doukki Gel/B.-N. Chagny
In this exclusive interview with World Architecture Community, Aravena explained how he is structuring social architecture through his own constructive processes and how he is implementing different design methods and designing low-cost housing for all communities by channeling the local sources. In addition, Aravena explained the details of the participatory processes in the construction and underlined how it communicates with local communities in design process.
Read the full transcript of the interview with Alejandro Aravena:
Zainab Gaafar: The theme for Kerma Expo is "Earth Architecture", like many other countries in Africa, "Earth Architecture" in Sudan is a native type of construction and vernacular architecture or earth architecture use to be done collectively as a social act. It's not as industry as it became now. Social architecture is reappearing with new definitions. What makes architecture social? Inclusive? What makes a building have a positive impact on the community?
Alejandro Aravena: Well, the framing of the question is very good, because it’s not usual to understand that a material implies just a building method, or a structural logic, but it implies a collective act, actually every single construction is a collective act. I mean, a steel building is not built by one person, you have to have a community. That case is about a community or in medieval times it was a field of knowledge, and you have to apply to that. I mean by definition of architecture, the construction of architecture is a collective act, the thing is for some materials imply a community. Then it will keep on being related around the building.
"The process of construction is also a process of the construction of that community"
It has consequences that the process of construction is also a process of the construction of that community. It also sees an architect who tries to engage in periods of time that are much longer than their lifetime. Buildings have to be maintained over time and the moment they have been done by a community and it shouldn't be forgotten that maintenance overtime will be realized from a very practical point of view. It's going to be a knowledge around people that can have a common language and a common experience. So definitely just the framing of the question points at the dimension that usually is neglected.
I can explain it a complete different point of view: it is so crucial to understand that forms are connected to the materials and the building methods then eventually, if there's a degree of freedom, in developing countries inefficiency in the construction is preferred. Normally construction is a way to keep unemployment rate low. So the moment you are too efficient with a building system then you're creating a social problem with unemployment, by delivering massive amounts of housing units for example. If you're able to be inefficient in the construction, which is a bad thing in principle, then you're creating a benefit from a social point of view. Because you're designing projects and delivering jobs to many people so this is just to say that I appreciate the sophistication in the reading of the way you've framed the question.
"In my experience, architecture is a social act or a collective enterprise, which is not so much linked to the building method or the construction"
In my experience, architecture is a social act or a collective enterprise, which is not so much linked to the building method or the construction. Because the experience that we have had is already working in a modern society where labor is separated. So you have capital on one side and you have a need then you look a bid for building from the companies for winning the proposal. So in any case that part it's already done and unlike in mud architecture where still the community is engaged around that process. Still there is the need to create a community for this or at least the potential to create community through architecture in our case which is not realized through the material, but through design. Design in the sense, on the one hand, means that do not allow to build a whole house and on the other hand in the identifying what is the right size, particularly in housing projects, so that a community will have a spacial translation of a level of collective agreement that overtime can be maintained.
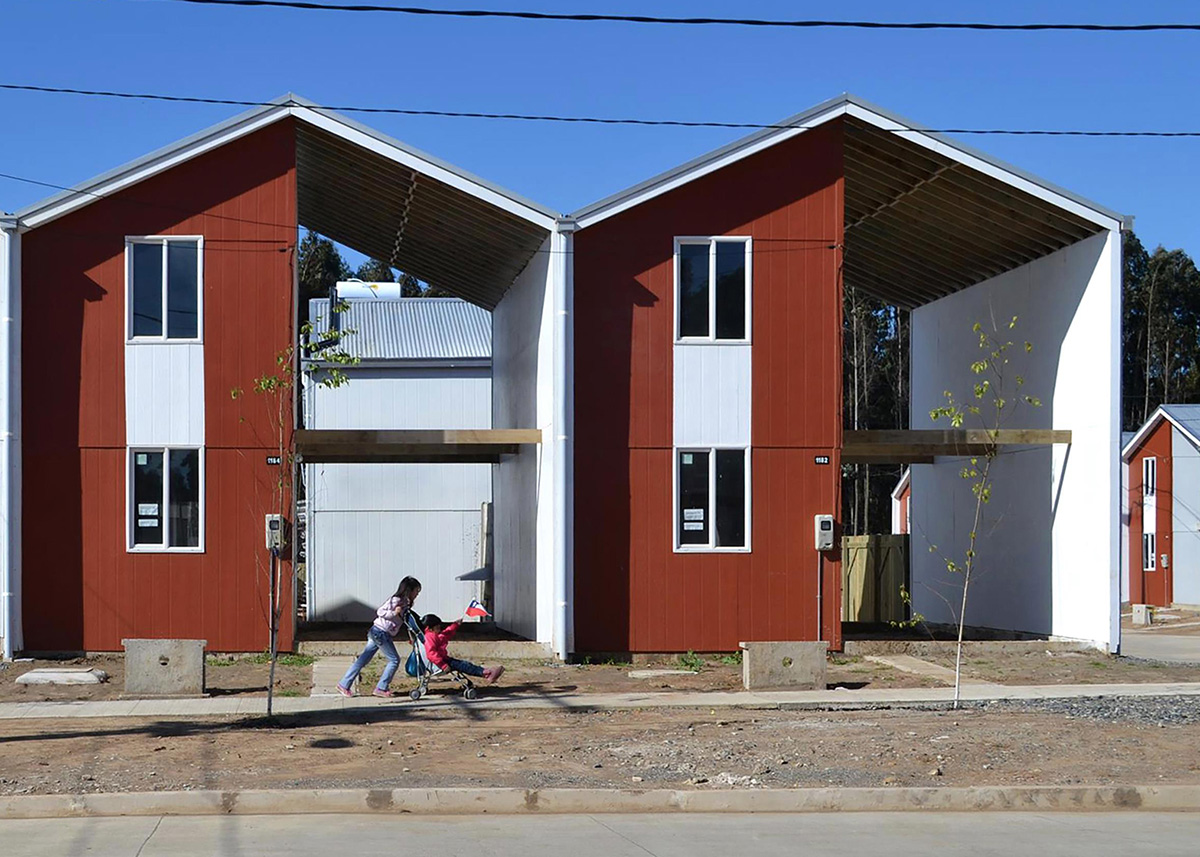
Villa Verde Housing in the Chilean seaside town of Constitución. Elemental built this project to help the town following the 2010 earthquake and tsunami. Image courtesy of Elemental
Regarding the first one, this is what I have explained in the first day of the lecture. A middle-class family can live reasonably well in around 80 square meters, but the evidences show that with public funding through the developing world what you can deliver in the best of the cases is around 40 square meters. So what normally public policies and markets do is to translate scarcity of funding as a reduction of size, small houses, and a displacement in space, in underserved peripheries where land costs nothing. When entering the problem of housing what we did was accepting that fact. I mean, there's no money to build more than 40 square meters. Then we started to ask: Can we frame them differently? And can we look at those same factual 40 square meters differently, not as a small house, but as half of the good for the middle class? We asked ourselves: which half do we do?
And the definition of the public policy is to do the half that a family won't be able to do on their own. That means by channeling people's own resources, you're integrating the community in the process because you know from day one that you're not going to be able to build all the final square meters, and half of them are going to be built by the community themselves. That's the fact which is not a choice. It happens just like that.
If you don't acknowledge that it's not that people won't do the next 40 square meters, they will do it anyhow. But they will do it despite design and not thanks to design. So by acknowledging that it's going to be in practice that way we sit people on the same table and said: What can I do better? What can you do better? And let's agree nohow will we build together? And these facts have created on the one hand a clear understanding from the community of the constraints of the possibilities of the potential, and by channeling their own capacity. There is not only a sense of pride in being able to participate in the construction of their own house, but in addition, there is a capacity to customize and adapt to a family reality at a centralized level would be impossible to be tailored, designed or tailor made.
The other dimension of creating community is what we have witnessed in fragile social environment, which means the conventional or the contemporary nuclear family of Mother, Father, Children is too weak when you go to a slum or to an informal settlement. You see that people see themselves much bigger. The notion of the old extended family, which is not that different from a tribe, is not that different from other natural organizations where you need some scale in order to survive and when you're threatened by not having been able to satisfy basic needs.
"What we've been trying to do is to find a place in between the public space and the private space that is the family and intermediate scale of a collective space"
The fact is that, when people have informal living, they expanded network and moved to a formal conventional housing project. And then you go back to a size of the nuclear family that makes them very hard to move ahead in their new, in principle, better life. So what we've been trying to do is to find a place in between the public space and the private space that is the family and intermediate scale of a collective space. So in every single project that we've done we identify that number is between 14 and 30 families, 25, 26 families not bigger than that. Not smaller than that. And when that happens, that is the size where social agreements can be maintained. If people decide by just asking, for example, will we park our cars here or not, will we paint everything the same? Or, will everybody have their own freedom? Will we have a playground for children? Or will we plant trees, even if it's on the public space where everything belongs to everybody in that in practice everything belongs to nobody? When you decide the right size for the right person, so that social agreements can be maintained. And this has been our way to engage in architecture as a social act because the material aspect is not the means through which we achieve it in our reality.

UC Innovation Center is one of Aravena's key projects completed for the Universidad Católica de Chile in Santiago. Image © Nina Vidic
Zainab Gaafar: The housing crisis is an international crisis, what’s the role of the architect in solving it? How can we find solutions without sacrificing the quality of living space?
Alejandro Aravena: Let's understand what are the constraints. First is scarcity, which means we call it the three S manners: scale, speed and scarcity; a scale of people moving towards cities that has no precedent in human history with the speed that we have never witnessed before, and with scarcity of means that threatened actually the quality. And this is what we witness nowadays. It we're not answering well the highest housing crisis because the meaning of scarcity has been translated that reduction of quality. So what we should do to address the three S manners and what we have understood is that (and this is the number the number I gave earlier) we're talking about 1 million people moving toward cities per week and we will have to respond to this migration with $10,000 per family.
What we have identified is that if we put together the money of the government with the money of the market, we will not even grasp a kind of decent quality solution unless we create an open system that allows people's own building capacity to be integrated as part of the solution and not as part of the question. We tend to see nowadays that slums are a problem that needs to be resisted hopefully replaced by formal construction. So it's seen as the problem, but actually, if you look at a slum, these settlements are incredible capacity of people that without any help from any anybody. They're still able to provide themselves some roofs, walls systems with some rooms what they can not coordinate as a collective good, meaning that individual actions, if it is not coordinated well, do not guarantee that living together is going to be a benefit.
So, the role of the architect is more than bringing more money into the equation of being more efficient with the construction, which is indeed, to coordinate the forces at play. Secondly, to respond to scarcity with incrementality; if you can't do everything, do now what's more difficult in the individual level. And try to see what will have a bigger impact on the common ground in the future and have an open system that can channel that people's capacity and make it become part of the solution, not part of the problem. So this is what I would say on what could be the role of design being very precise in designing the void and in designing what's not going to be built so that people's own capacity can be added to the market and government. And for that way, we have three sources of financing: forces of ideas, forces of creativity and forces of will.
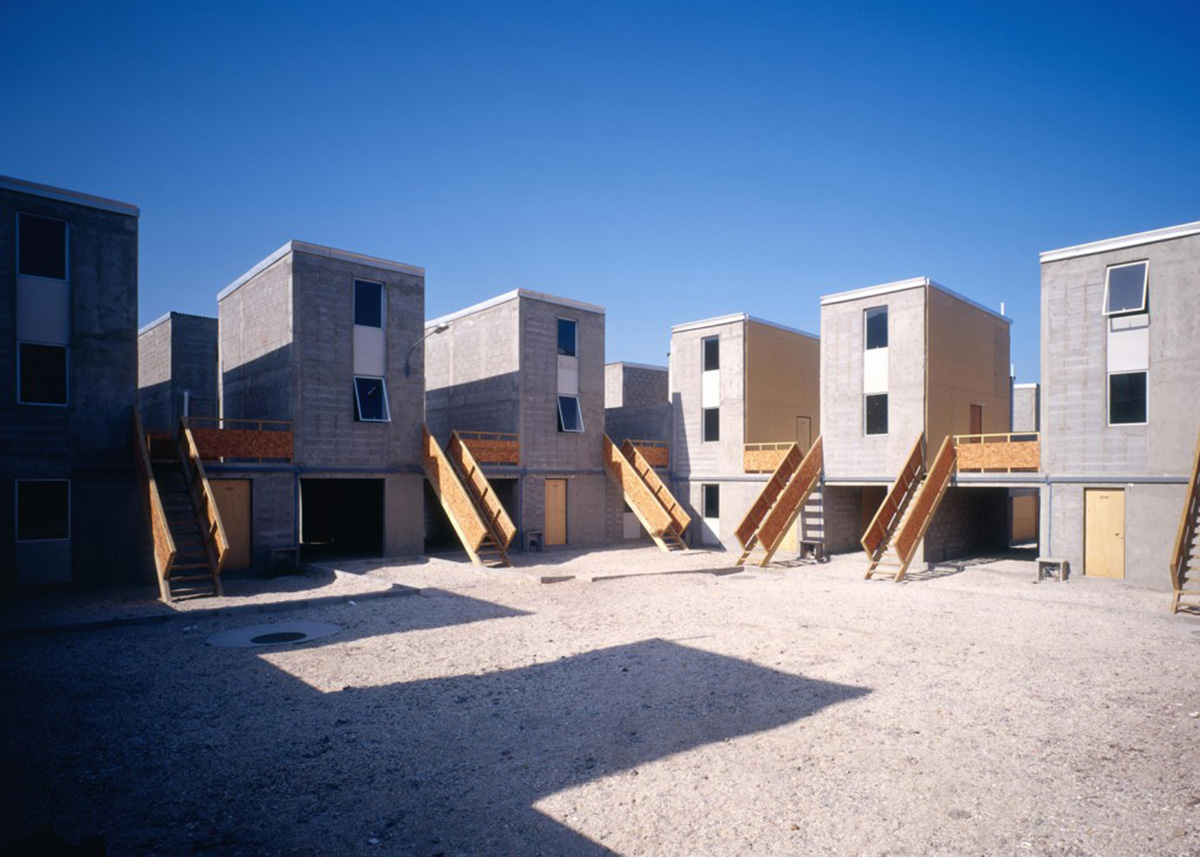
Alejandro Aravena's "Half A House" project in Iquique, Chile completed in 2004. Image © Cristobal Palma
Zainab Gaafar: In your projects, you worked with different people from different economic groups. What methods do you use to have a better understanding of their needs? And then how do you take those needs and apply them in your work? How do you transfer needs into design?
Alejandro Aravena: If I go back to the first question of what is the social dimension of architecture, first of all, I should say I'm trying to understand what is the question that needs to be answered in the project? Then when we come up with participatory processes so that we can identify with precision. The participatory processes is not to give the pencil to the people and expect from them a concrete answer.
"The participatory processes are for identifying the question, not for getting answer of what is the solution?"
We're going to make a participatory design workshop here. I can say here you have the pencil: how would you like your house? I mean, it's unfair. People haven't studied what I've studied for. I do have a knowledge, but they don't have, they do know other things that I do not know. So for us, the participatory processes are for identifying the question, not for getting answer of "what is the solution?". And you should ask people, what is the real need that you have? And this is the other thing I wasn’t mentioning in the lecture: needs and desires - no matter how poor people may be. This is not just about satisfying basic needs, it's the human condition at the same time. Even if you're very poor about desires and both of them have to be identified as part of the questions and expectations that people would like to be answered by design or by a housing project in this case.
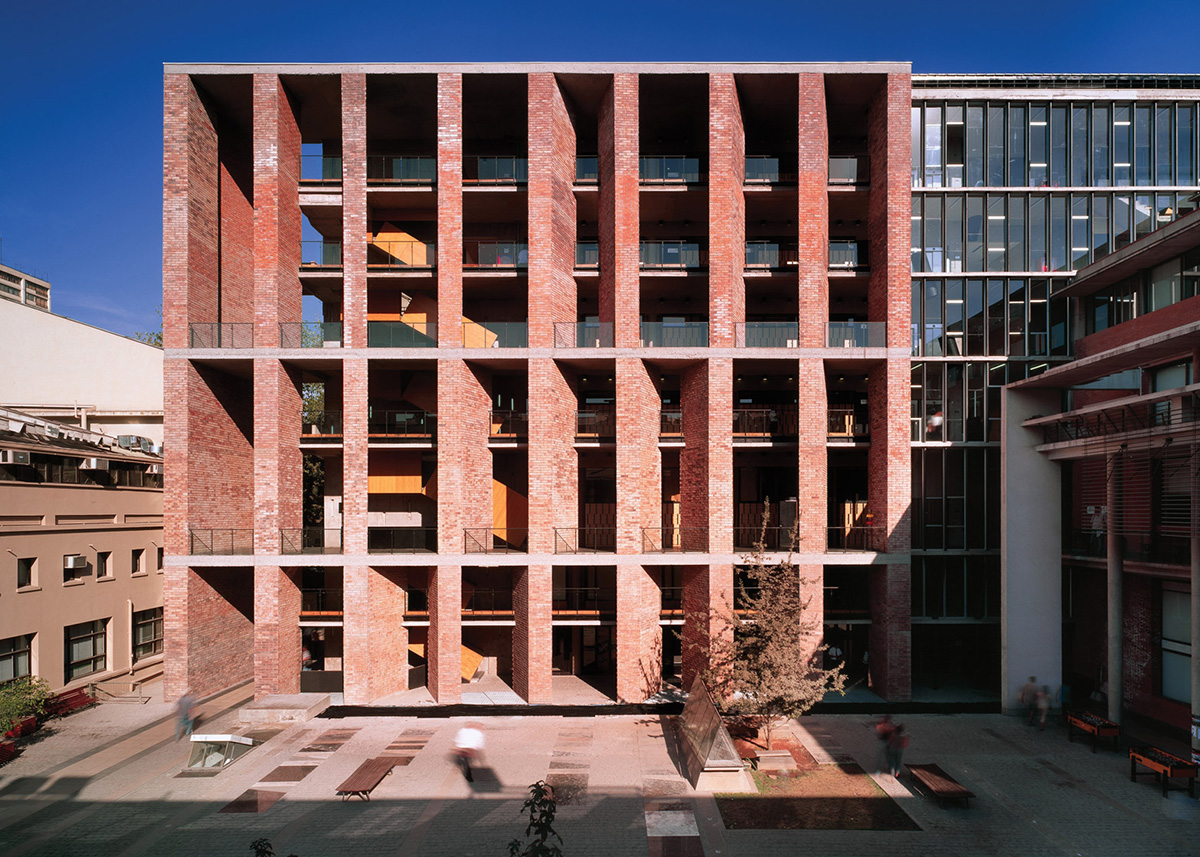
Aravena's Medical School at the Universidad Católica de Chile, Santiago, 2004. Image © Roland Halbe
Zainab Gaafar: One group participating in the Expo is the Indo America University Professors from Ecuador; they presented a workshop here in Kerma about mud architecture, as a feedback, one of the local residents’ opinion was that she noticed a lot of similarities with the local architecture. What is your first impression about architecture of Sudan? Are there any similarities between architecture in Africa and South America?
Alejandro Aravena: I don't know exactly what type of construction are you referring to. When people reacted to that, it was similar in conversations with the engineer and with a group at least on what they were explaining and that they showed here. And it was very different construction because of the existence of earthquakes in the Andes here. The Andes mountains exist because the South American plate is going underneath the Nazca plate, so the plate is pushing and Andes are growing. That means that pushing, and it causes regular earthquakes and that's a completely different situation. When there is a gravity here, you have to respond to gravity. So the mass, the thermal mass, it's a huge need for the weather. It's a very harsh environment, very hot and dry. But the force to which to respond with architecture is weight, its gravity.
For us there, gravity is irrelevant. The real force is a horizontal one that comes every moment. And it becomes many times, more than gravity. Actually, when you calculate the structure for an earthquake, an earthquake is a wave that will push the building not only laterally but also up and down. When the push of the wave of the earth up is more or less equivalent to the weight, so you can dismiss it in an equation. When you calculate, you take it out of the system, the horizontal forces. Nevertheless, the acceleration, it is proportional to the mass. So you either have rather light structures or flexible structures that can dissipate the energy. And what I saw was this mud bricks with some other rebirth or of pieces of wood inside. So the structure is wood or a flexible structure. Then the thermal mass is adobe that eventually can break and you can replace it, but it won't collapse. That's why you're saving lives basically in an earthquake.
So, I would say when I look at the architecture, I look at the vertical axis and in South America, at least in my environment. On the other hand when I look at other type of architecture, I look horizontally, which makes it a completely different experience or a completely different reality. When a problem is reduced to its most basic core and to its most essential core, then it's very likely that people without having had contact as cultures or civilization, that you're coming up with the same solutions in different places at the same time. So there may be some features that are similar, but at least, for example, we are having this interview now with the dome on top of our heads made of brick that would be absolutely impossible in our environment. I mean, it's a space that I'm envious about. But I can't build it in my environment, not with this system. I would have to think what are the horizontal forces here, and how to download the weight of that stone on top to the corner and then how to down through the arch to the earth as a complete different logic.

Aravena's first completed building the Mathematics School at the Universidad Católica de Chile. Image © Tadeuz Jalocha
Zainab Gaafar: Throughout the past few years, many countries including Sudan were affected by an economic crisis, like the global economic crises in 2008, the construction industry was one of the first to be affected. With the unstable economy worldwide, how do you think the architecture industry will be able to cope with this issue both as a profession and as a business?
Alejandro Aravena: Before moving into how architecture is going to deal with the crisis, I think the finance industry, the banks have accepted the crisis and I see other industries are trying to react. Unfortunately for this crisis, architects should not have paid for it.
So having more than a financial or economic crisis, if they created it well, architecture industry is not the right industry trying to find the solution about this issue. But you see that over and over, things are arranged in a way at least even if it is just for symbolic reasons, I would say, we should still make them feel ashamed what they've done, but not all the crisis are the same. The one that we witness in 2008 was caused by greed.
So as a response to the crisis, people are just trying to make more profit. And then if we create some harm to the people on the street, so that's a different crisis. If you're making wrong decisions, because you're not well prepared or because you don't have enough knowledge or because you're stupid or if you're looking for power, that's a different type of greed.
However, it's important to understand what is the nature of the crisis to be able to find the solution in any case. What we've seen is that if there's any power in design, that's the power of synthesis. The more complex the question is, the more need for the synthesis you have. And what architecture can offer is that it can be realized by understanding the forces at play, by providing more efficient solutions that can channel or bypass those that are making a wrong use of their position being at that of political power and economic power.
For instance, "open system" in our case has been a response to scarcity which means is also a way to make a little bit more independent for the creation of housing solutions for people and not making it entirely a product that has to be decided by an elite. Being a political, elite or economic elite or a religious elite, whatever it is, there is an open system that can channel people's own capacity is also a way to give power to the people themselves. Because they do have that capacity with more contribution to make the built environment more resilient and more autonomous from bad decisions. They can lead to a systemic crisis whatever the reason is.
To give one example, I was having this conversation the other day with artist Olafur Eliasson, we were talking about the energy being, which is a fundamental issue. Nowadays, global warming, despite some of the important leaders of the world being defenders about the climate change, we were saying that if we have been working in solar power for example, which is not just a responsible way to respond environmentally to how to save energy, but it's also by being able to be off the grid, which is also a way not to depend from oil and mainly the question of oil. That is a centralized and owned by a few that they witness that they've been using their power in wrong ways. I mean, the bullies of the world, or at least one the witnessed recently, with Jamal Khashoggi case, if we can allow people to be more independent, energy wise, food wise, housing wise, then we're taking power out of those making wrong decisions, whatever their motivation may be.
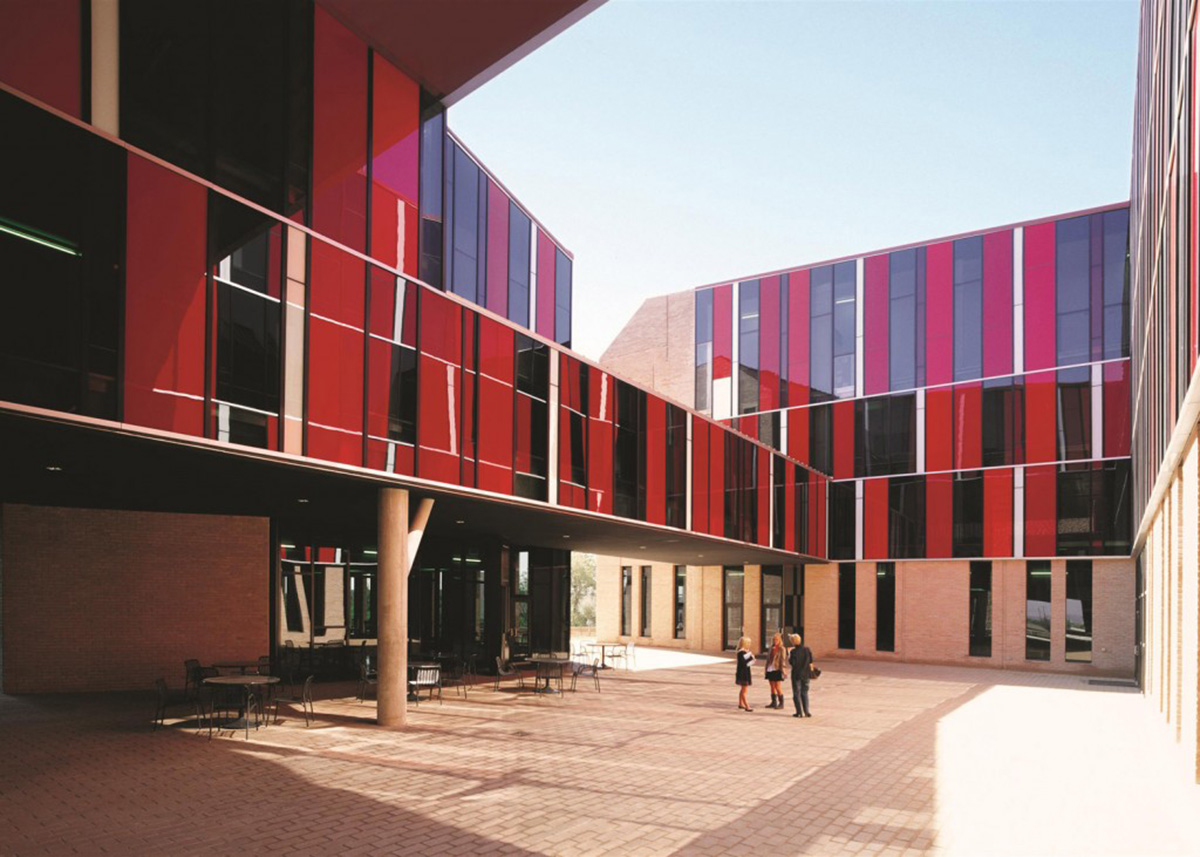
St Edward's University Dorms in Austin, Texas completed in 2008. Image © Cristobal Palma
Zainab Gaafar: Since we're talking about architecture, both as an industry and a profession. How do you think can architecture help the poor or people who are low income and still continue being a profitable business?
Alejandro Aravena: Let me start by answering with our modest experience that started with social housing, we had very limited resources to provide a solution.
When we entered in this field that we knew very little about at the beginning. Looking from outside, the historical criticism to social housing was too repetitive and too monotonous at all in order to achieve economies of scale in order to deliver quickly. Massive amount of housing or the construction had to become repetitive, industrialized, hopefully, prefabricated, and that meant: a simple solution for a diversity of realities of families. So our current historical criticism to social housing was an inadequate to react to the diversity of the final users and people living in those households. So what was expected from the architect was to introduce some variation, color, or decoration over there.
I heard once from Richard Rodgers, he said at the UN that this is expected from an architect putting lipstick to a gorilla. So when we understood that it was impossible for us with the available money to provide a house to a family, but only part of a house in the problem of not having enough money was the solution for this historical criticism to social housing. Then we had to focus only on one part of the house because there was no money to do everything. And the second half would be done by families themselves. That shift in the paradigm meant that the first half of the house not only could but actually should be as monotonous and repetitive as possible. Because the second half is so uncertain, so not known in advance that the introduction of some neutral or simple solutions would then frame the second half. Then it could work not as a deterioration of the urban environment, but as a customization of the urban environment.
That meant to the building companies with which we were building that we said in the first half of the house, this very same 40 square meters that you were building until last month, instead of applying decoration. Do not do that. For a family, it is relatively easy to do that, they have different tastes, different preferences, different sensibilities, so do something exactly the same and be as monotonous as possible.
And for the building companies, that meant saving money, saving time. It was a good scenario for them and that frame a structural clearance, which means that families then could build on top of that first half of the building in a way that was absolutely free for them. So for those people, it meant a freedom that they didn't have before. Because everything was a kind of trap in small designs made by building companies. I mean what you need to do is be as efficient as possible and this is the result of how we achieved a win-win situation housing for the families and for the building industry.
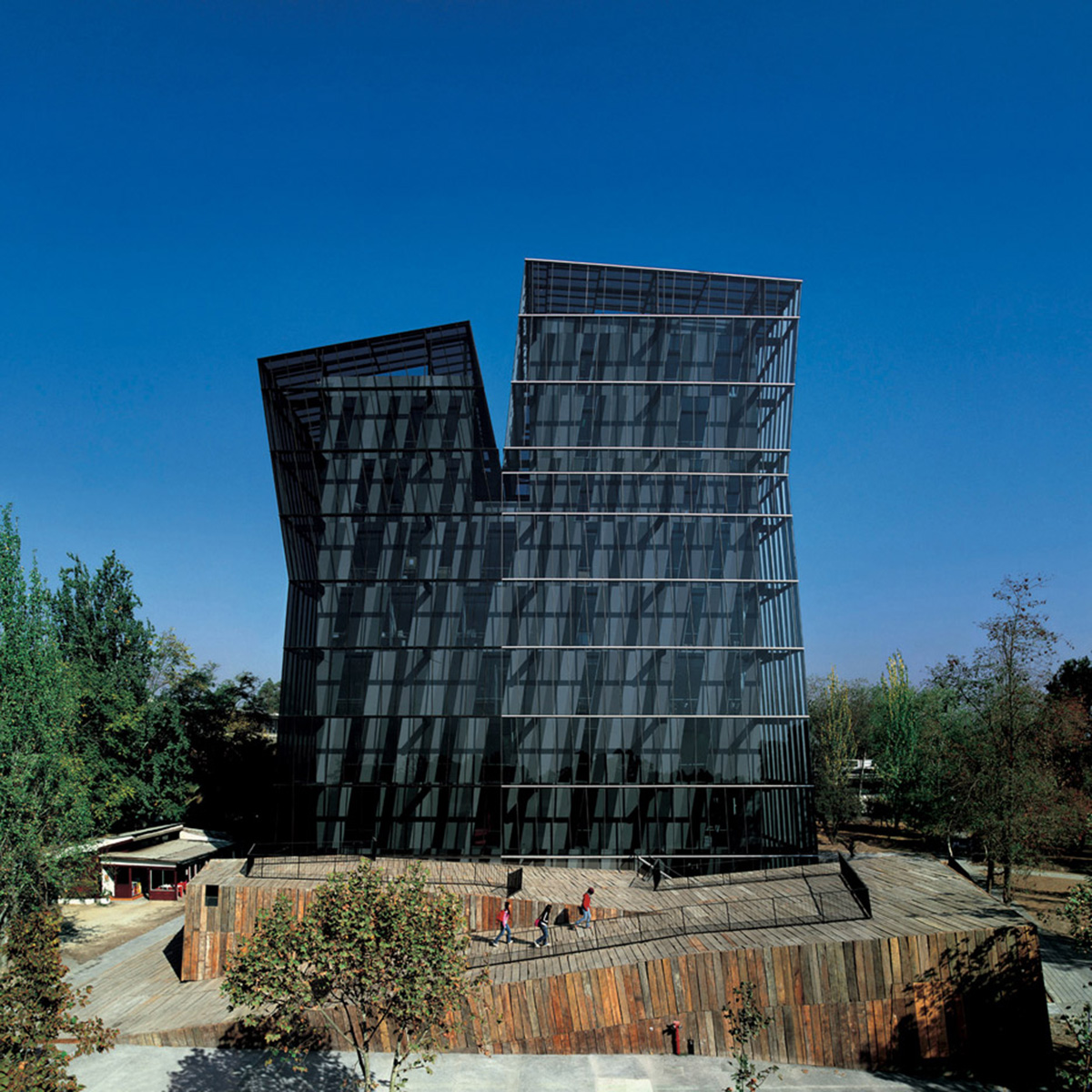
Aravena's Siamese Towers for the Universidad Católica de Chile. Image © Cristobal Palma
Zainab Gaafar: In your experience as a business owner since 2001?
Alejandro Aravena: No, I started as an independent architect in 1994 and then the social housing initiative. I had academic experience in 2001 and established a company in 2006. When we transformed it into a company to where we partner with a university and the Chilean oil company COPEC, so we started in 2006 with the goal of doing better social housing, but not in material terms, in terms of thinking better about the difficult question. It's a question that requires professional quality, not professional charity. And then over time that social housing company merged with my own practice. And nowadays, it's just one single thing because it's hard to be labeled as a social housing architect or A design architect. Our focus is on the innovation for fields where there's not enough knowledge that then we translate it into built proposals that can be a public space, infrastructure, transportation, building or housing - that's what we do.
Zainab Gaafar: How would you describe your experience as you grew as a company and as an architect, since we live in the entrepreneurship age. Younger professionals are trying to create business opportunities for themselves. Can you give them advice?
"What guides our practice is freedom. We are very conscious studio and this is a very big privilege but in order to exercise that freedom we have to be as small as possible"
Alejandro Aravena: I think, what has worked for us is our conscious decision which is not an obvious decision. We decided not to grow. That's very important for us. We're a practice that is big enough for dealing with complex projects but as small as possible. So the reason why we take projects is not to pay the practice itself. We want new projects because they represent a kind of challenge in our field. They represent the question that we think is relevant because this is a field that we would like to understand that eventually contribute to. So what guides our practice is freedom. We are very conscious studio and this is a very big privilege but in order to exercise that freedom we have to be as small as possible. So if the project is not developing in the right direction, we can quit at any time. We're small to keep on working in projects even when everybody leaves and then we can keep on going until the project finally gets delivered.
And when I say about being big enough to take complex projects, we built in the construction of an entire city after an earthquake and tsunami, but we moved fast. We have a very flexible and light structure, we're working in many different countries and we have a local partner. As I mentioned above, it's not an obvious choice, because this is a company and we have a board and in our board there are mainly engineers. For an engineer, the moment you begin to be successful, that's the moment to keep on growing and that hasn’t been happening we had to fight sometimes with our board too. This is not in our DNA.
This is our practice, we are very thankful for them to help us on how to develop our studio strategically into new fields and into new dimensions. But we believe that we tend to make the difference in our creative approach that takes place at the scale and culture. We have created that as a small studio compared to other architectural practices. We would like to keep it as small as possible. Sometimes we can't but whenever for a project we have, we start to become partner with others or slightly grow then as soon as possible.
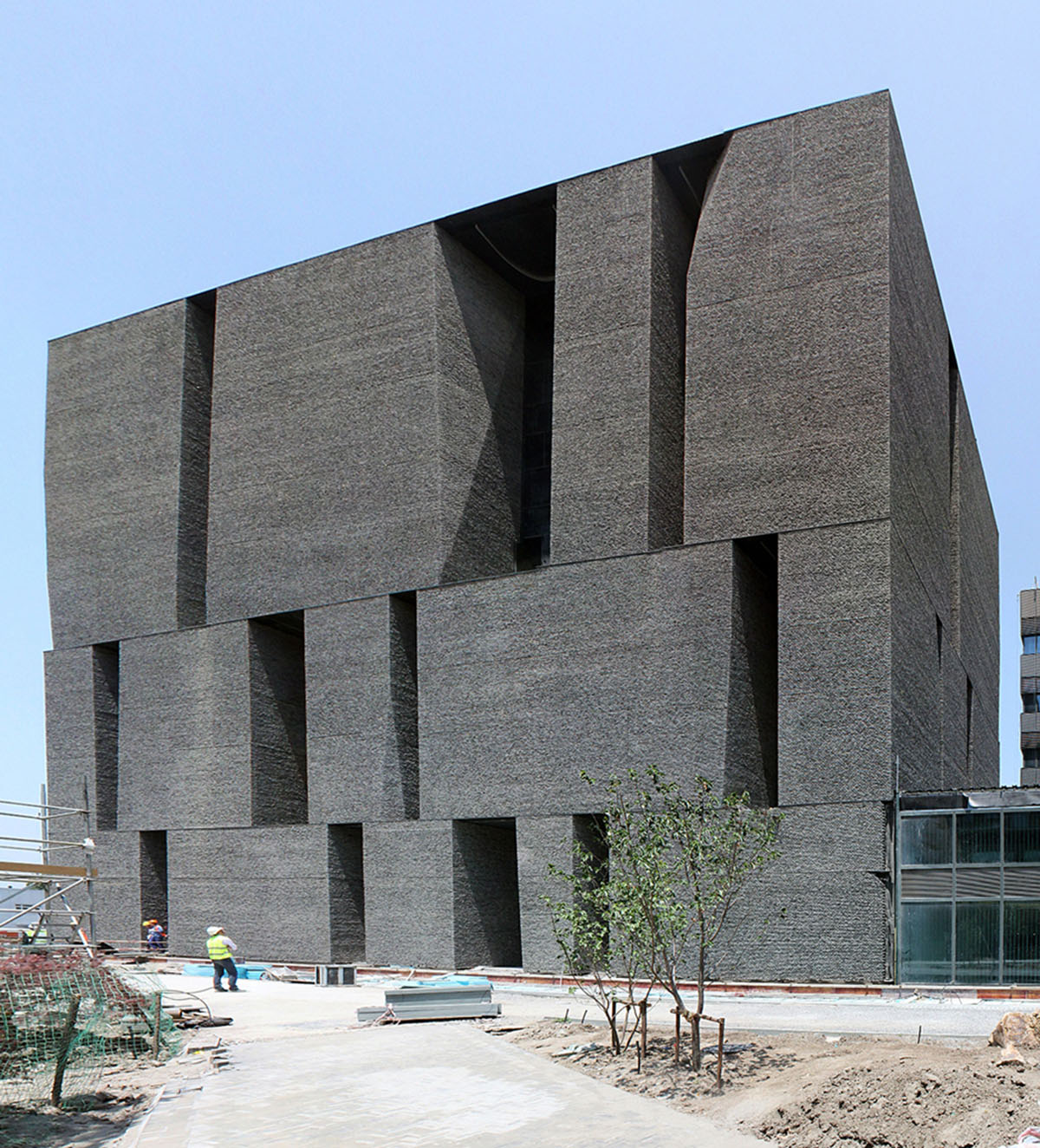
Aravena's Shanghai building for Novartis, a pharmaceutical company. Image courtesy of Elemental
Zainab Gaafar: Can you give an advice for younger professionals trying to start their own business in architecture?
Alejandro Aravena: I don't know what's the case in Sudan, but at least what I know not only in Chile, but in many places, architecture is seen as an extra cost.
If I had more money, if the conditions were better, I would love to hire an architect. But the conditions within which we have to work should be a commission, come from an institution or municipality. We had to prove our approach to not only clients, but society in general. That architecture is an added value, not an extra cost. What do you gain by hiring an architect?
"If a design problem is properly thought and formulated, you save money"
If a design problem is properly thought and formulated, you save money. The thing is that compared to a question that is wrongly formulated, apparently it looks as if it's more expensive. But that project may be cheaper eventually and we reduced the total cost and simplified the question. That's why it's cheaper.
When delivered, it fails because it doesn't address a social issue, a political issue or an environmental issue. It ends up being more costly. If you integrate all the dimensions in the right design, then you're overlapping the cost of every field and you end up saving more money. That was the case of the construction of the city after the tsunami where we put together money that was being spent by the state in separated projects - instead of spending $52 million all of them integrated together cost $48 million.
Rarely, we do that exercise by integrating that model, and you can save money. It is just an easy way to explain the added value. There may be other ways to explain what you have to gain it in a broader notional value.
As an advice for young architects, first I would ask: are you able to explain to whoever is asking you for a building, a public space or what kind of a project is this and what is the question that you have?. And to that question, what’s the most efficient way to respond to it and prove your approach as an architect who has integrated all the dimensions that person should have addressed? For this, you need to be very clear and have simply-articulated mind explanation.
I was saying to some students yesterday in Kerma; can you explain a project to another person only with a text message? If you feel that there is a proposal without having shown a single image, then you may have a point in proving what is the added value of architecture at the same time, you need to be able to send a picture to a person. And without explaining anything of the circumstances of the project, the person should be able to look at it and say: "Yeah", that's it. That kind of instantaneous agreement, that unspeakable certainty that makes you say: this is what I needed or this is what I wanted.
So if you're able to explain the value of what you're doing in very simple terms without images, if you need the image to prove what you're doing is valuable, but then you have a problem. Then at the same time synthesize it in one single design that without explaining you, and show to a person with self-explanatory, then you also may have a point if you're able to have both. I guess that's a good way to start even at the very modest scale. And this is how we started doing over and over simple modest projects where we were able to prove what was the value of hiring an architect and why the design fulfilled simultaneously needs and desires.
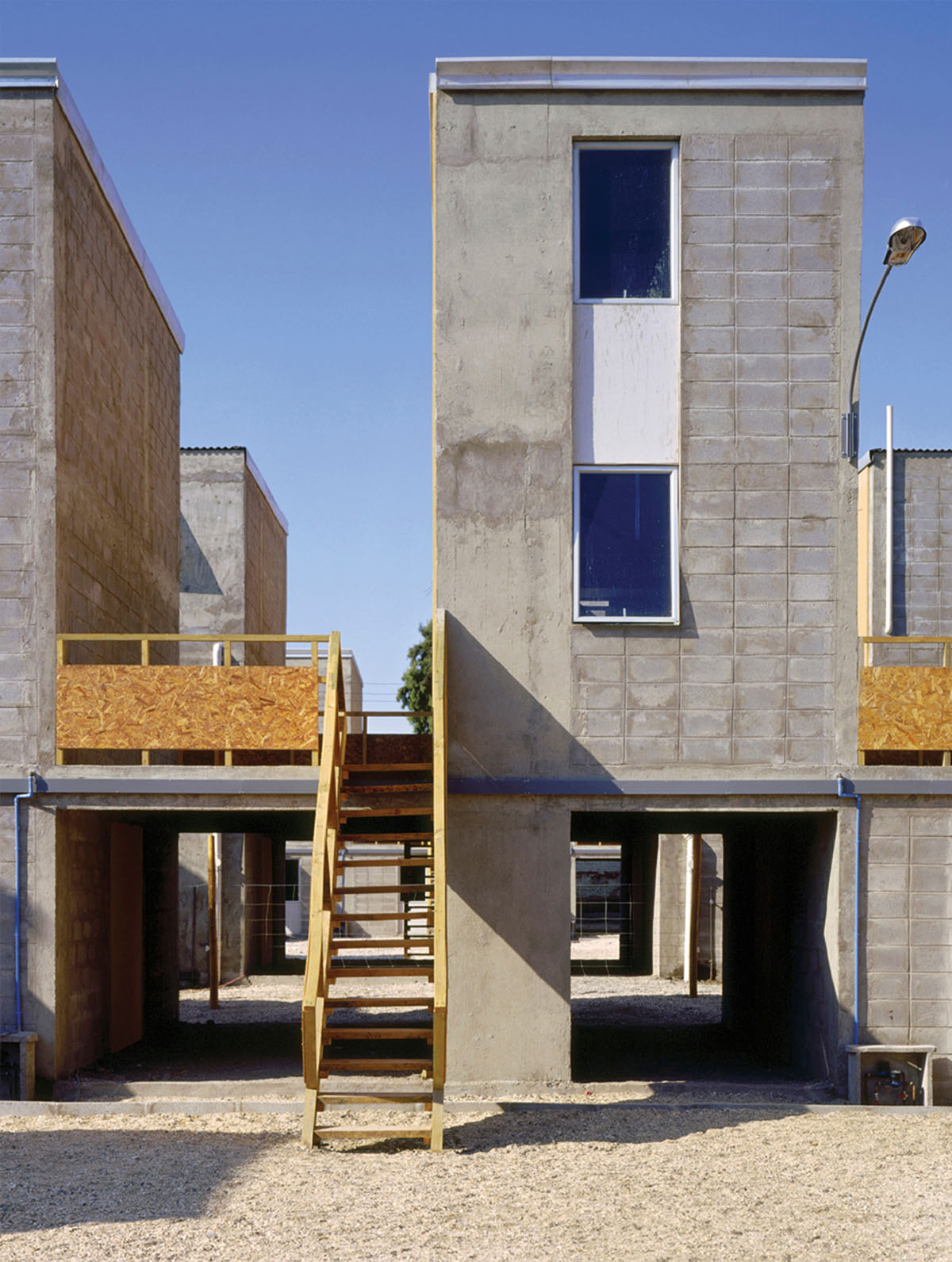
Quinta Monroy project of Aravena completed in Iquique in 2004. Aravena's one of low-cost "Half A House" housing projects. Image © Cristobal Palma
Zainab Gaafar: As someone who worked in the educational sector, where do you find architecture education lacking in preparing future architects for the constant changes especially in the role of the architect and the architect’s contribution in the construction industry?
Alejandro Aravena: I would answer this question in two ways. First, I'm not teaching since 2004, so it has been 14 years now that I haven't taught formally in a class. I may be connected to universities, but not as a professor or not offering a course. Having said that, I know the best architecture schools in the world and it's the same problem everywhere, not just in remote countries, like Chile or Sudan or wherever it happens. It's the same mistake.
I think architectural education is based on taking out the constraints so that your imagination can fly free. And, I would say it is exactly the opposite. It's because there are constraints that you have to be creative. That doesn't mean that you have to throw right away everything, all the dimensions of architecture that are rather huge, different and diverse fields of knowledge from economics to politics, or from environment to aesthetics or to social dimension. So there are many things that have to be integrated in architecture education. If you throw it, because you're paralyzed, you're frozen, and you can't move ahead. So the universities require some distance from reality. But the one thing that shouldn't be taken out is the culture of working with constraints.
When I started to study architecture, people didn't even know how much of a square meter of building costs so we should include the cost - now that's not what I mean by including constraints. You have to have the attitude and then the method of construction, this is not entirely free meaning: do whatever you want. And what are the limits of your practice that eventually may be economical, but not only and with that, you also have to find a degree of freedom within those constraints.
This is what I say over and over be the problem that in architecture schools, we create a parallel reality, not a more certain perspective from reality. It's a different reality that then when you go into the architectural practice, none of the tools that you have learned in the university can be applied if you were we were able to in small doses include more constraints of whatever nature sometimes the constraint is a rule a formal rules, sometimes the constrained is the budget sometimes they can train constraint is the environment or the structure you choose it as a professor, but train students need to deal with constraints.
The other thing is we have to speak many languages, the language of economics, the language of structure, the language of the society, the political language. But the way we engage in those non-architectural conversations is through design. So this is something that we haven't managed.
We think that in order to have an impact in reality, you have to become an economist. You have to become a politician, you have to become a builder, not necessarily but I have to be able to speak with them in their own terms and understand their own logic. But once I swallow their fields of knowledge, by just understanding the notions of the things that they're trying to bring into the problem, then my response is realized through design. So we should apply our specific knowledge of doing forms to non-specific questions. Those questions that interest a society at large.
What we normally architects do is to apply our specific knowledge of form making to specific questions that only interest other architects - nor should we do the other thing start from questions that are nonspecific that anybody interested in, but then engage in that conversation just giving nonspecific opinions. Can we cross from the specific knowledge of architecture to non-specific questions? And in that moment, create the breach, that's another thing that we should be taught and trained in architecture schools.
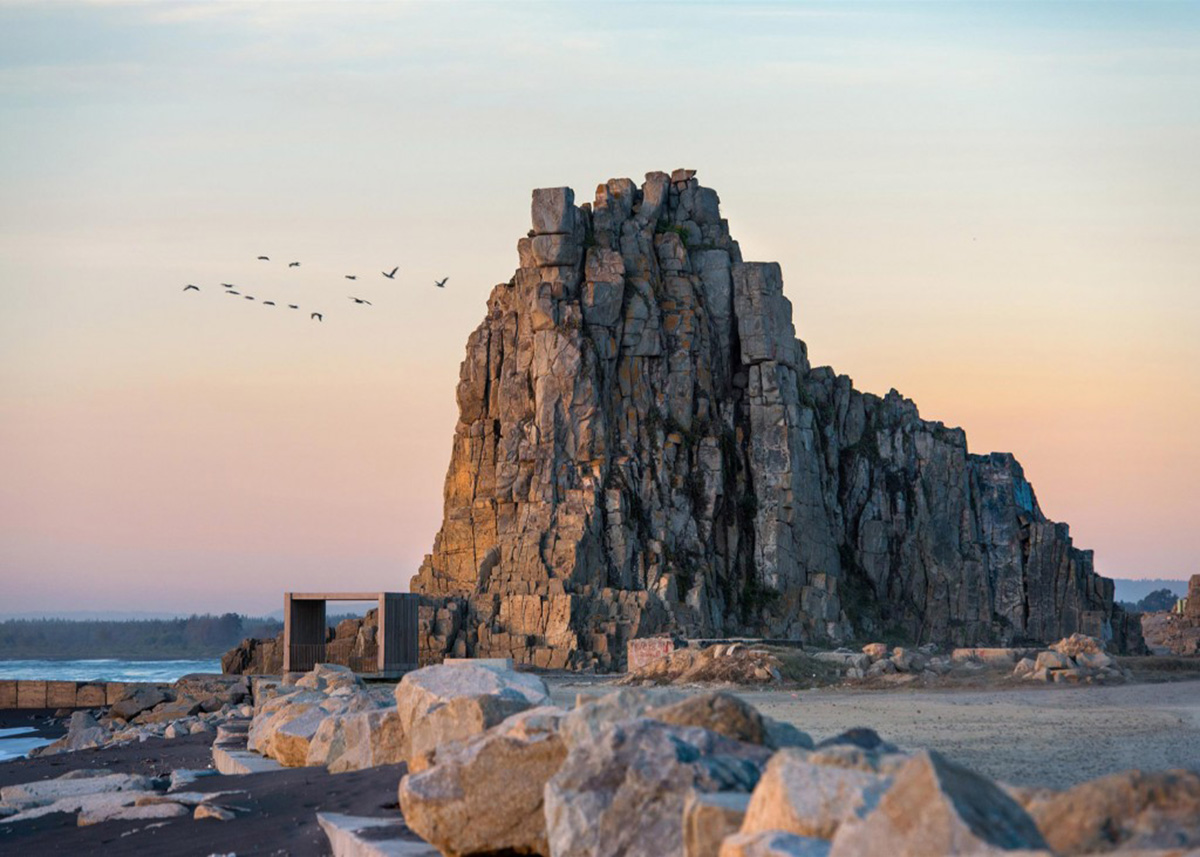
Constitución Seaside Promenade, a Post-Tsunami Sustainable Reconstruction in Constitución, Chile completed in 2010. Image © Felipe Diaz
Zainab Gaafar: What are your views on architecture today? The high end, modern technology architecture, is this what we need today? Where do you see the future of architecture?
Alejandro Aravena: First of all, I'm not necessarily agreeing with the question, identifying architectures like high-tech, or modern technology. That's only one dimension of architecture. Architecture is dealing and expanding in many dimensions at the same time. So the type of challenges that we're witnessing are more and more complex and more and more difficult.
For this reason, we should use every available tool that is out. If it's a high-tech, it will bring all the knowledge of high-tech. If it's a low tech, and will bring the old traditional knowledge of an old building technique. If it's a community engagement tool, we can try to include the community - if it's a very precise technical logical decision from a smart one to a single person.
I think "convention" is one of the most dangerous things we're witnessing nowadays. The answer in advance carries some kind of values that if you pay careful attention to the question, it's very unlikely that you already know the answer. We will be required to be innovative because the questions we are facing are new. And for that, again, saying that architectural questions are becoming not architectural questions. Questions are becoming more and more complex, and architecture sits in its very core as it has a very powerful tool that is organizing information and a proposal key.
Many other professions can make reports and diagnosis by definition as architects organize all those forces in the form of a project looking into a possibilities of the future. And I would say that we were able to synthesize and make proposals to show how I see the future of architecture. And we have been trying to do that in our private practice. That's why we call Elemental a “do” tank, not a “think” tank. Understand, swallow and even if it's a one millimeter, try to do something.
(end of transcript)
Top image: Alejandro Aravena, image courtesy of plataformaurbana.cl