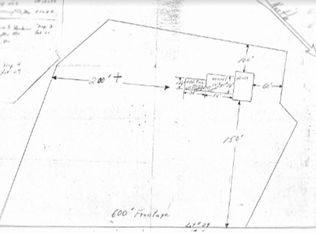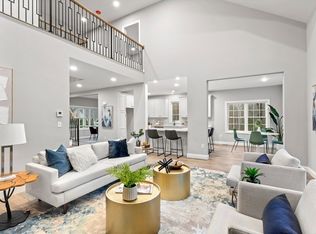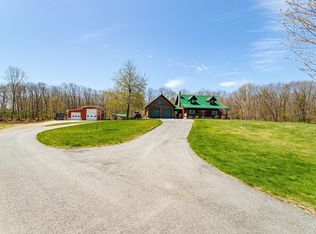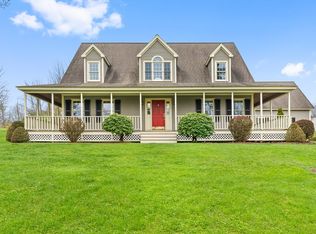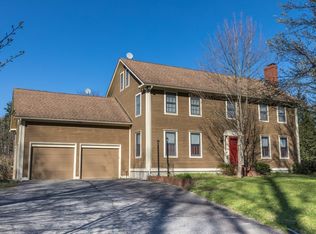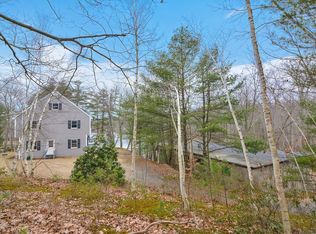Welcome to your spacious retreat in desirable Westminster! This captivating home rests on over 2.5 acres and boasts an array of features, as well as a sprawling floor plan that includes 3 beds, 2.5 baths, and an oversized 2-car garage. The heart of the home is the large kitchen, complete with a convenient breakfast bar. The open-concept living/dining room area, adorned with hardwood floors and a wood stove, provide a welcoming ambiance. Additional highlights of the 1st floor include a versatile family room, a convenient bedroom, and full bath. Upstairs, the spacious master bedroom awaits, complete with a walk-in closet. Another bedroom and a large bath with a tile shower and jacuzzi tub provide additional comfort and convenience. Above the garage, additional living space presents endless possibilities and features a half bath. Step outside, where the in-ground pool, gazebo, back deck, and fire pit provide the perfect backdrop for enjoyment and relaxation. Offer deadline: 5/8 at 5pm!
For sale
$659,900
23 Harrington Rd, Westminster, MA 01473
3beds
2,538sqft
Est.:
Single Family Residence
Built in 1988
2.59 Acres lot
$685,700 Zestimate®
$260/sqft
$-- HOA
What's special
Wood stoveTile showerBack deckIn-ground poolFire pitVersatile family roomHardwood floors
- 5 days
- on Zillow |
- 1,557
- views |
- 105
- saves |
Likely to sell faster than
Travel times
Tour with a buyer’s agent
Tour with a buyer’s agent
Facts & features
Interior
Bedrooms & bathrooms
- Bedrooms: 3
- Bathrooms: 3
- Full bathrooms: 2
- 1/2 bathrooms: 1
Primary bedroom
- Features: Ceiling Fan(s), Walk-In Closet(s), Flooring - Wall to Wall Carpet
- Level: Second
Bedroom 2
- Features: Closet, Flooring - Wall to Wall Carpet, Recessed Lighting
- Level: First
Bedroom 3
- Features: Walk-In Closet(s), Recessed Lighting
- Level: Second
Bathroom 1
- Features: Bathroom - Full, Flooring - Stone/Ceramic Tile
- Level: First
Bathroom 2
- Features: Bathroom - Full, Bathroom - Tiled With Tub & Shower, Flooring - Stone/Ceramic Tile, Jacuzzi / Whirlpool Soaking Tub
- Level: Second
Bathroom 3
- Features: Bathroom - Half, Flooring - Stone/Ceramic Tile
- Level: Second
Dining room
- Features: Flooring - Hardwood, Window(s) - Bay/Bow/Box, Exterior Access, Open Floorplan, Recessed Lighting
- Level: First
Family room
- Features: Flooring - Hardwood, Exterior Access, Recessed Lighting
- Level: First
Kitchen
- Features: Flooring - Stone/Ceramic Tile, Breakfast Bar / Nook, Deck - Exterior, Exterior Access, Open Floorplan, Recessed Lighting, Slider, Stainless Steel Appliances, Peninsula
- Level: First
Living room
- Features: Wood / Coal / Pellet Stove, Flooring - Hardwood, Open Floorplan, Recessed Lighting
- Level: First
Office
- Features: Closet, Flooring - Wall to Wall Carpet
- Level: Second
Basement
- Has basement: Yes
- Basement: Full,Partially Finished,Interior Entry,Garage Access,Bulkhead,Concrete
Flooring
- Flooring: Tile, Carpet, Stone / Slate, Flooring - Hardwood, Flooring - Wall to Wall Carpet, Concrete
Heating
- Heating features: Baseboard, Space Heater, Oil, Wood Stove
Cooling
- Cooling features: Central Air
Appliances
- Laundry features: Second Floor, Electric Dryer Hookup, Washer Hookup
Interior features
- Door features: Insulated Doors
- Window features: Insulated Windows
- Interior features: Closet, Entry Hall, Game Room, Home Office, Bonus Room, Central Vacuum, Sauna/Steam/Hot Tub, Wired for Sound, Other
Other interior features
- Total structure area: 2,538
- Total interior livable area: 2,538 sqft
- Total number of fireplaces: 1
- Fireplace features: Living Room
Property
Parking
- Total spaces: 8
- Parking features: Attached, Garage Door Opener, Workshop in Garage, Garage Faces Side, Paved Drive, Off Street, Paved
- Garage spaces: 2
- Covered spaces: 2
- Has uncovered spaces: Yes
Property
- Private pool: Yes
- Pool features: In Ground
- Exterior features: Porch, Deck - Wood, Patio, Pool - Inground, Rain Gutters, Storage, Sprinkler System, Fenced Yard, Gazebo
- Patio & porch details: Porch, Deck - Wood, Patio
- Fencing: Fenced
Lot
- Lot size: 2.59 Acres
- Lot features: Wooded, Gentle Sloping, Level
Other property information
- Additional structures included: Gazebo
- Parcel number: M:160 B: L:28,3648392
- Zoning: R3
Construction
Type & style
- Home type: SingleFamily
- Architectural style: Cape
- Property subType: Single Family Residence
Material information
- Construction materials: Frame
- Foundation: Concrete Perimeter
- Roof: Shingle
Condition
- Year built: 1988
Utilities & green energy
Utility
- Electric information: Circuit Breakers, 200+ Amp Service
- Sewer information: Private Sewer
- Water information: Private
- Utilities for property: for Electric Range, for Electric Dryer, Washer Hookup
Green energy
- Energy efficient items: Thermostat
Community & neighborhood
Community
- Community features: Public Transportation, Shopping, Pool, Tennis Court(s), Park, Walk/Jog Trails, Stable(s), Golf, Medical Facility, Laundromat, Bike Path, Conservation Area, Highway Access, House of Worship, Private School, Public School, T-Station, University
Location
- Region: Westminster
HOA & financial
Other financial information
- : 2%
- Transaction broker fee: 2%
- Fees based on: Net Sale Price
Other
Other facts
- Road surface type: Paved
Services availability
Make this home a reality
Estimated market value
$685,700
$651,000 - $720,000
$3,200/mo
Price history
| Date | Event | Price |
|---|---|---|
| 5/3/2024 | Listed for sale | $659,900+334.1%$260/sqft |
Source: MLS PIN #73229808 | ||
| 6/14/1991 | Sold | $152,000$60/sqft |
Source: Public Record | ||
Public tax history
| Year | Property taxes | Tax assessment |
|---|---|---|
| 2023 | $7,324 -0.9% | $560,800 +19.9% |
| 2022 | $7,391 +1.3% | $467,800 +7.5% |
| 2021 | $7,296 +1.9% | $435,300 +6.7% |
Find assessor info on the county website
Monthly payment calculator
Neighborhood: 01473
Getting around
Nearby schools
GreatSchools rating
- 4/10Westminster Elementary SchoolGrades: 2-5Distance: 1.7 mi
- 8/10Overlook Middle SchoolGrades: 6-8Distance: 5.8 mi
- 6/10Oakmont Regional High SchoolGrades: 9-12Distance: 5.9 mi
Schools provided by the listing agent
- Elementary: Westminster
- Middle: Overlook
- High: Oakmont
Source: MLS PIN. This data may not be complete. We recommend contacting the local school district to confirm school assignments for this home.
Nearby homes
Local experts in 01473
Loading
Loading
