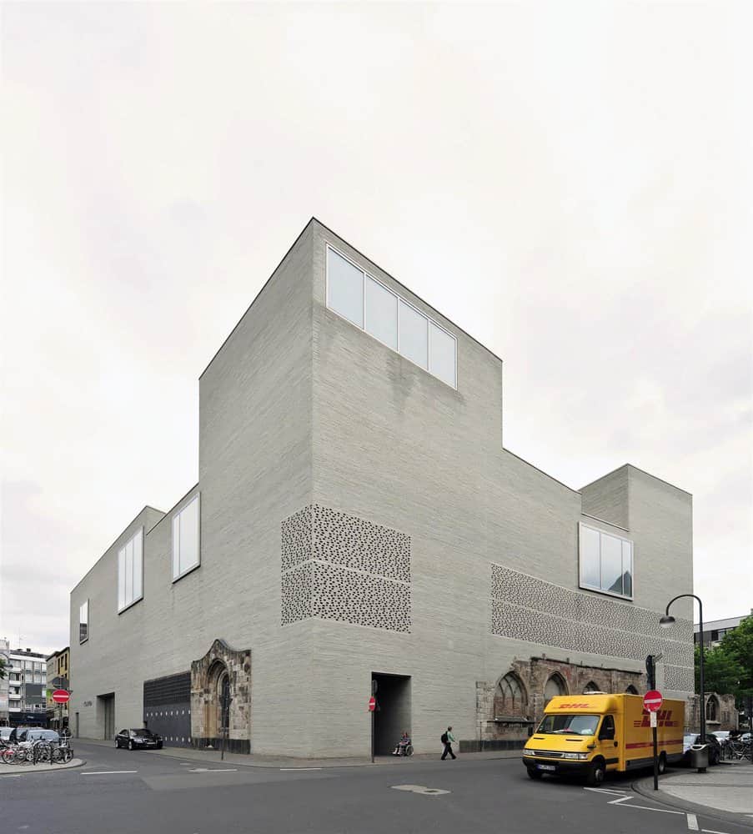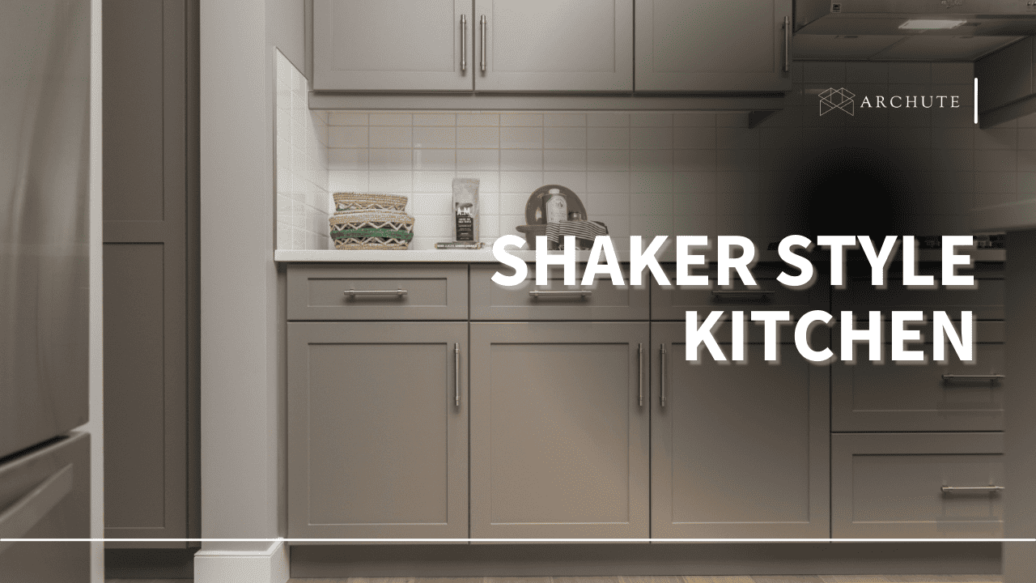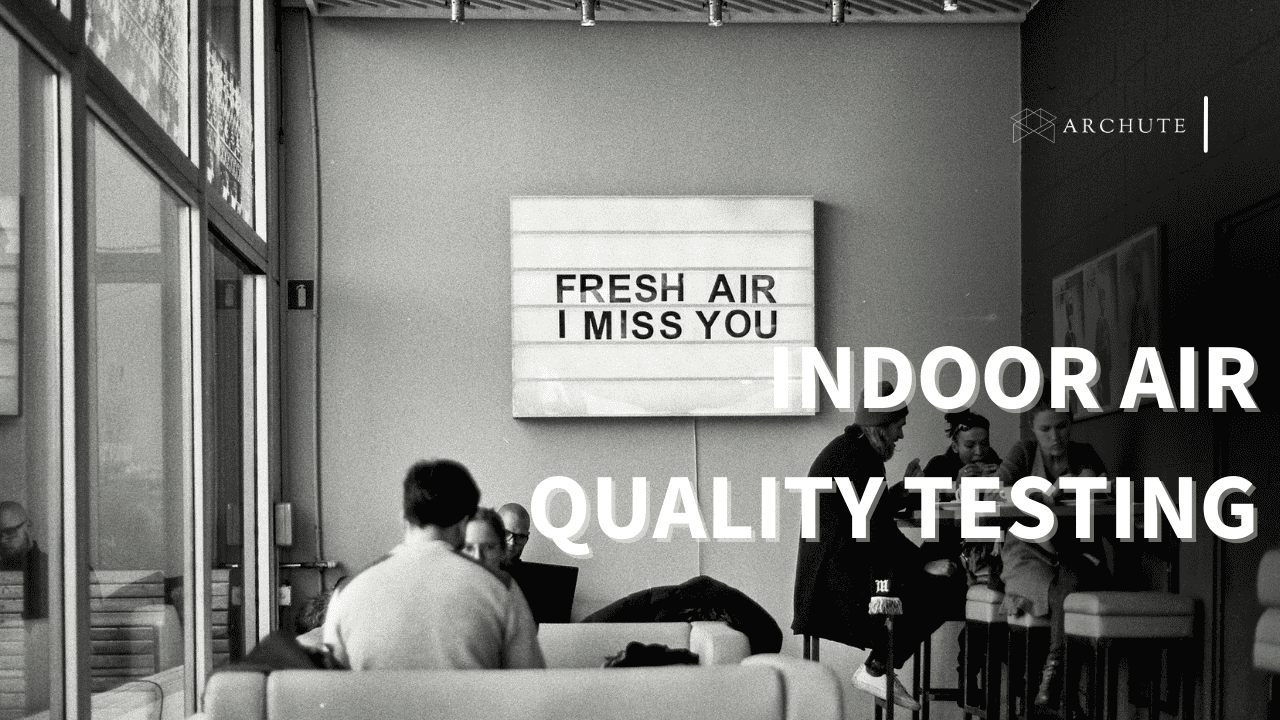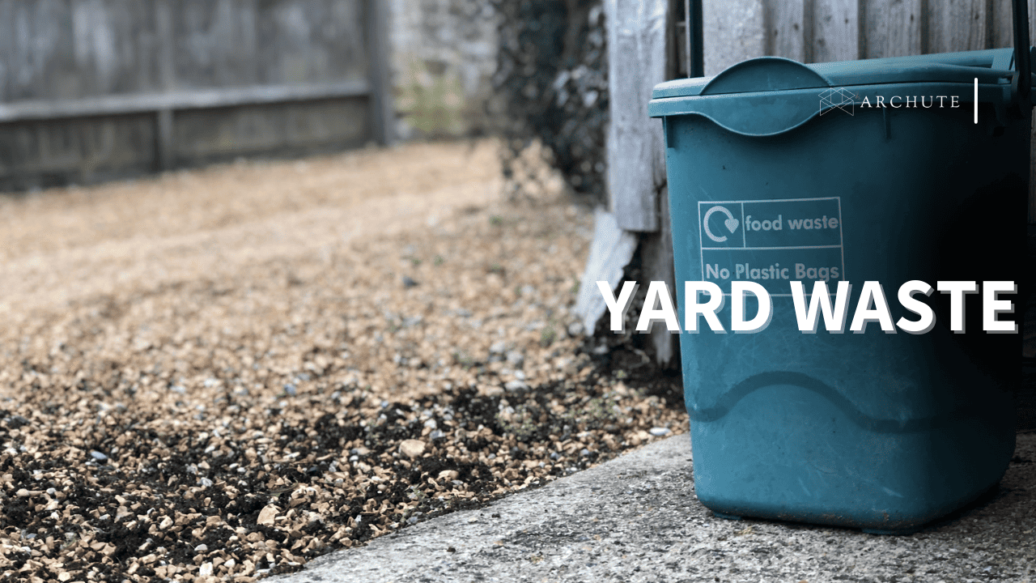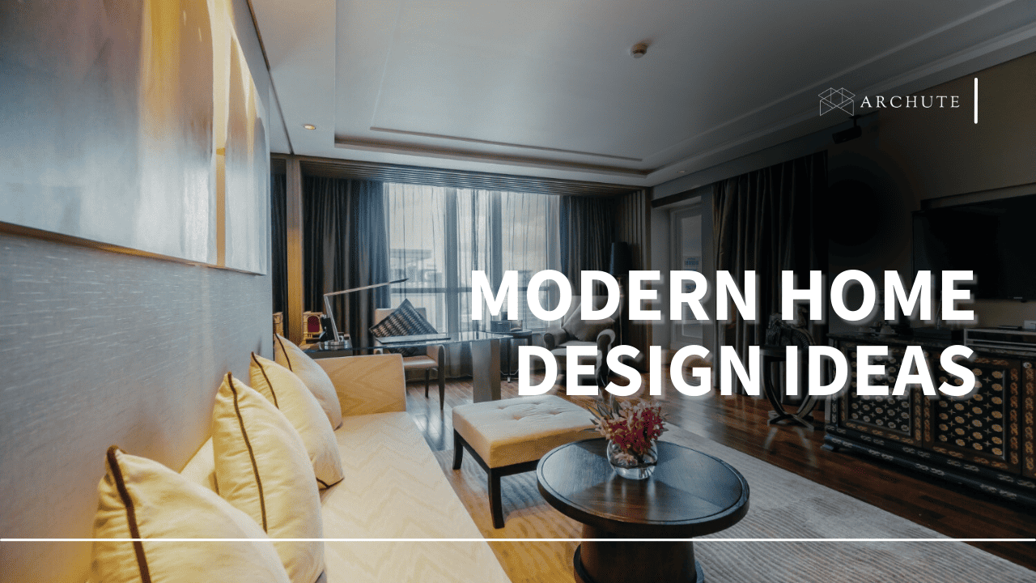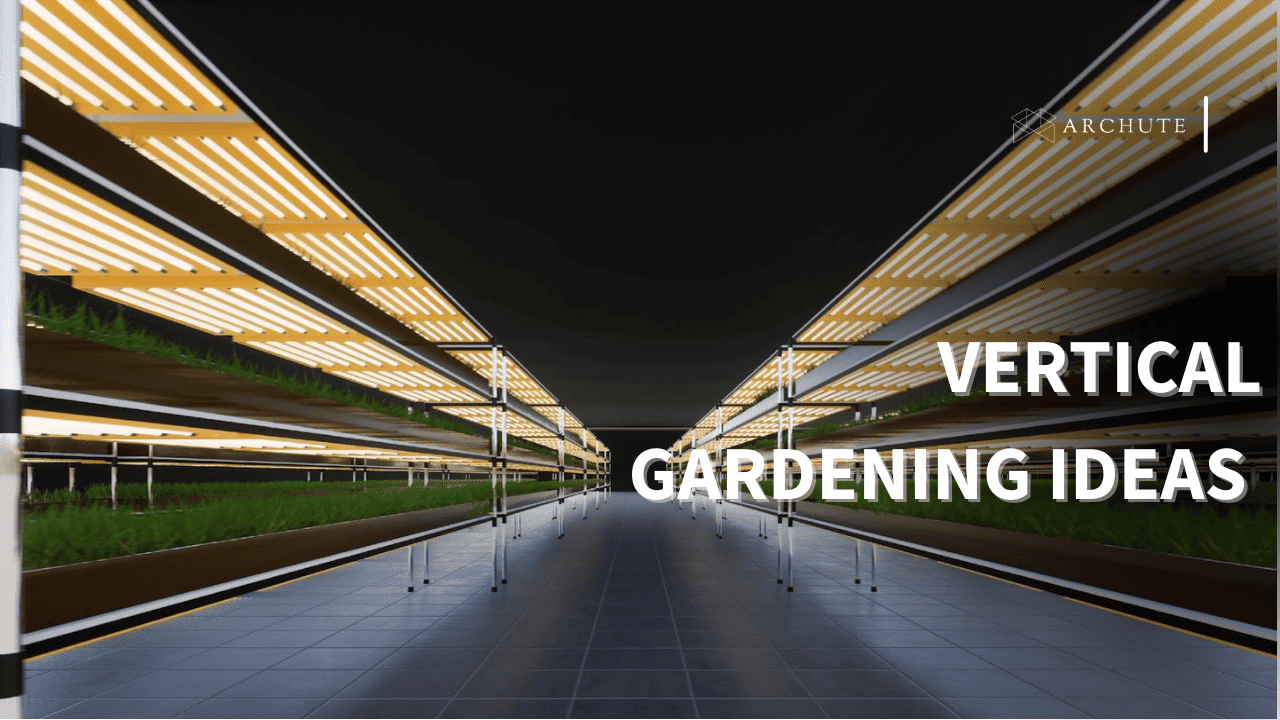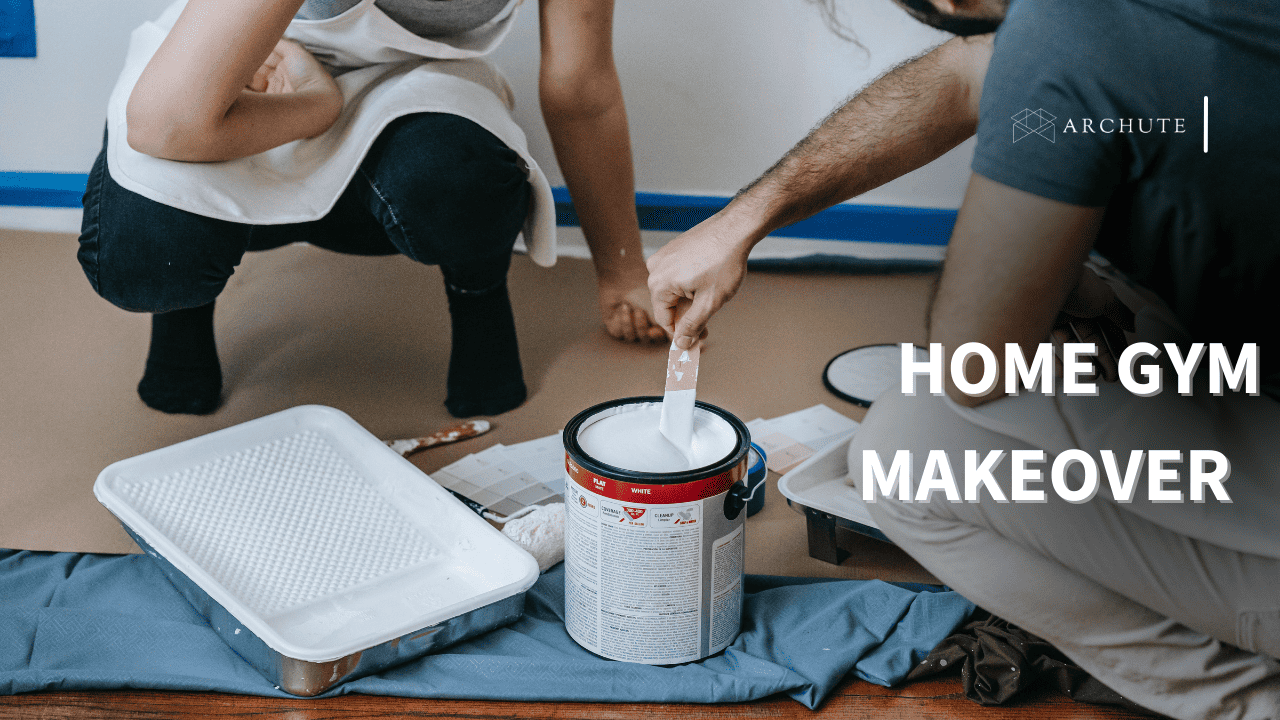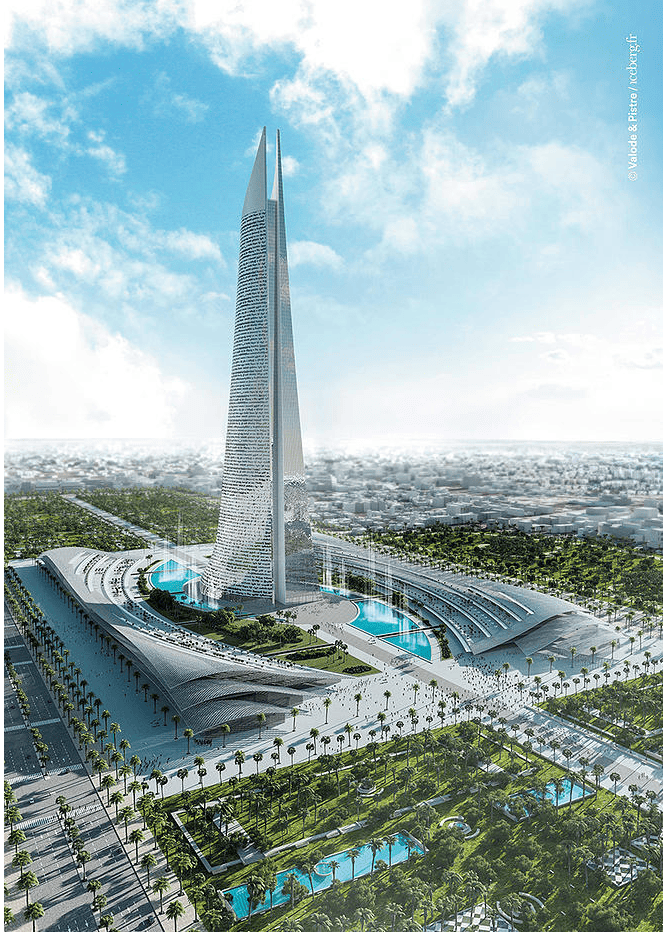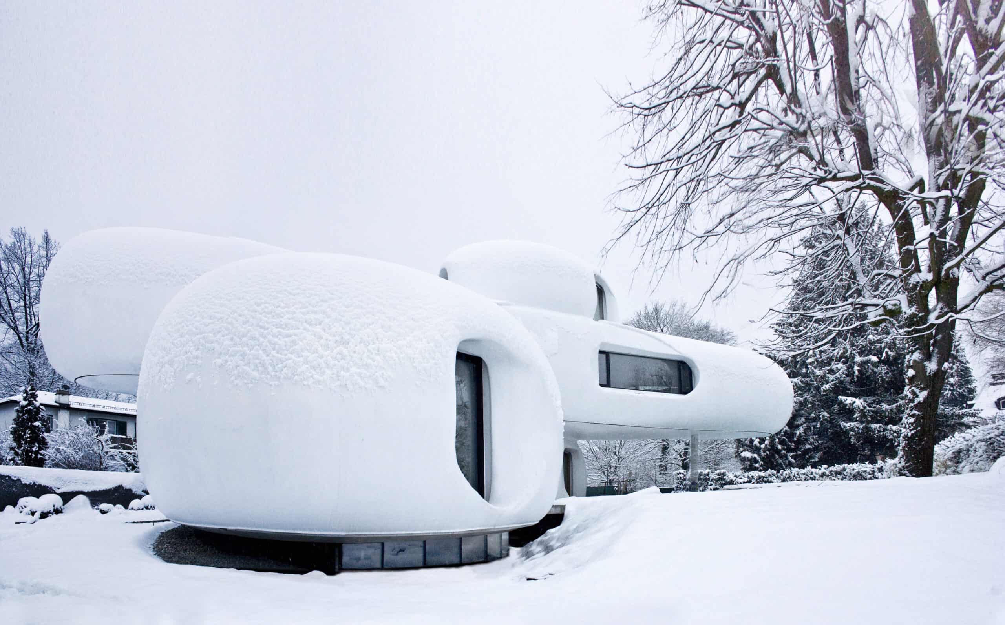In World War II, the city of Cologne, Germany, was bombed by allied air strikes, and left drowning in ruins with a huge loss of lives and property. In those medieval times, Saint Kolumba Parish was the biggest and leading church in the city. Kolumba church, put up in close proximity to the Cologne Cathedral, was a demonstration of the church’s might. Strong it stood for decades until 1943 when the whole site was hit by a bombing that catastrophically demolished everything in its wake. In the church, the only thing to survive that war unscathed was an old Gothic image of the Virgin placed on a pillar. With the exception of a small chapel built on the site in 1949 by local architect Gottfried Böhm in remembrance of the devastating bombing, the ruins had stayed untouched until Peter Zumthor’s Kolumba Museum was put up in 2007.
In 1997, after the Kolumba Art Society had taken over the land, it put out a competition to build what would become the Kolumba museum. The Kolumba Art Society keeps a lot of Christian art, and so it needed a place that would be the homage for their art pieces. It made more sense to put up the museum at the former site of the Kolumba church in remembrance to the history, importance and stature of what the church represented.
Peter Zumthor won the competition with a modest design that would utilise thin, textured, grey handmade brick by Tegl Petersen of Denmark. Additionally, in 1973, the site was given higher status as a historical symbol when Roman, Gothic and medieval ruins were discovered under the old church. The winning proposal by Zumthor promised to conserve the ruins and build on the archaeological site without impacting its symbol as a historical monument.
Zumthor’s idea – ambitious and daring – surrounds the ruins of the church and entirely merges with them. The lower level is left as an archaeological site with a pathway leading to the upper levels which house the museum’s exhibit areas. The winding passage ensures that there is minimal impact by visitors on the archaeological site. 16 exhibition rooms arranged on the building’s three levels host several works of ancient and contemporary religious artists.
Most of the successes and impact of the Kolumba museum lie in the fusion between the new and the old. The architect designed a minimal façade which stands out on the street level. The connection between the colour of the material, form and the ruins is the art of simplicity. The new building’s façade feels intensely silent with the handmade grey brick material and patches of windows here and there for lighting.
Characterised by immensity of its warmly coloured volume, the form fits in the street, making itself a landmark without much struggle. To lighten the impact of the blocky form, Zumthor designed perforations on the façade that allow light into some of the spaces within the building.
From the interior, you can frame views of the surrounding cityscape by use of the large windows in the exhibition areas. In other rooms, shadows casting on the walls with patches of diffused light due to the perforations on the brick wall give a strong artistic impression. Somehow the building sits back to allow the art pieces to stand out, and yet if you look again, it manages to stand out. At the museum’s opening, Peter Zumthor said:
Here you feel that the project was started from the inside, from the art and from the place.
The chapel designed in 1949 was wrapped into the Kolumba museum and it hosts the image that survived in the bombing as a sign of hope. Outside the building at the back, a Zen effect is created by still backyards with patches of the ruins here and there. Famous sculptors like Richard Serra and Joseph Wolf exhibit their work in these courts.
This project – and indeed most of Peter Zumthor’s works – can be summarised in a short sentence of four words: Form, material and light. As well as being a space for housing a collection of Catholic art, the Kolumba museum captures its visitors with serenity, meditation, sincerity, and a sign of reaching out to the past that was destroyed by a moment of war. It is a place for Catholic art, but artistically, it transcends any religion and sends a remarkable message of acceptance, moving on and hope.
Project Information
Architects: Peter Zumthor
Client: Kolumba Art Society
Location: Cologne, Germany
Completed: 2007
Photography: Rasmus Hjortshøj – COAST Studio, Jose Fernando Vasquez, Guido Erbring, Farbanalyse

