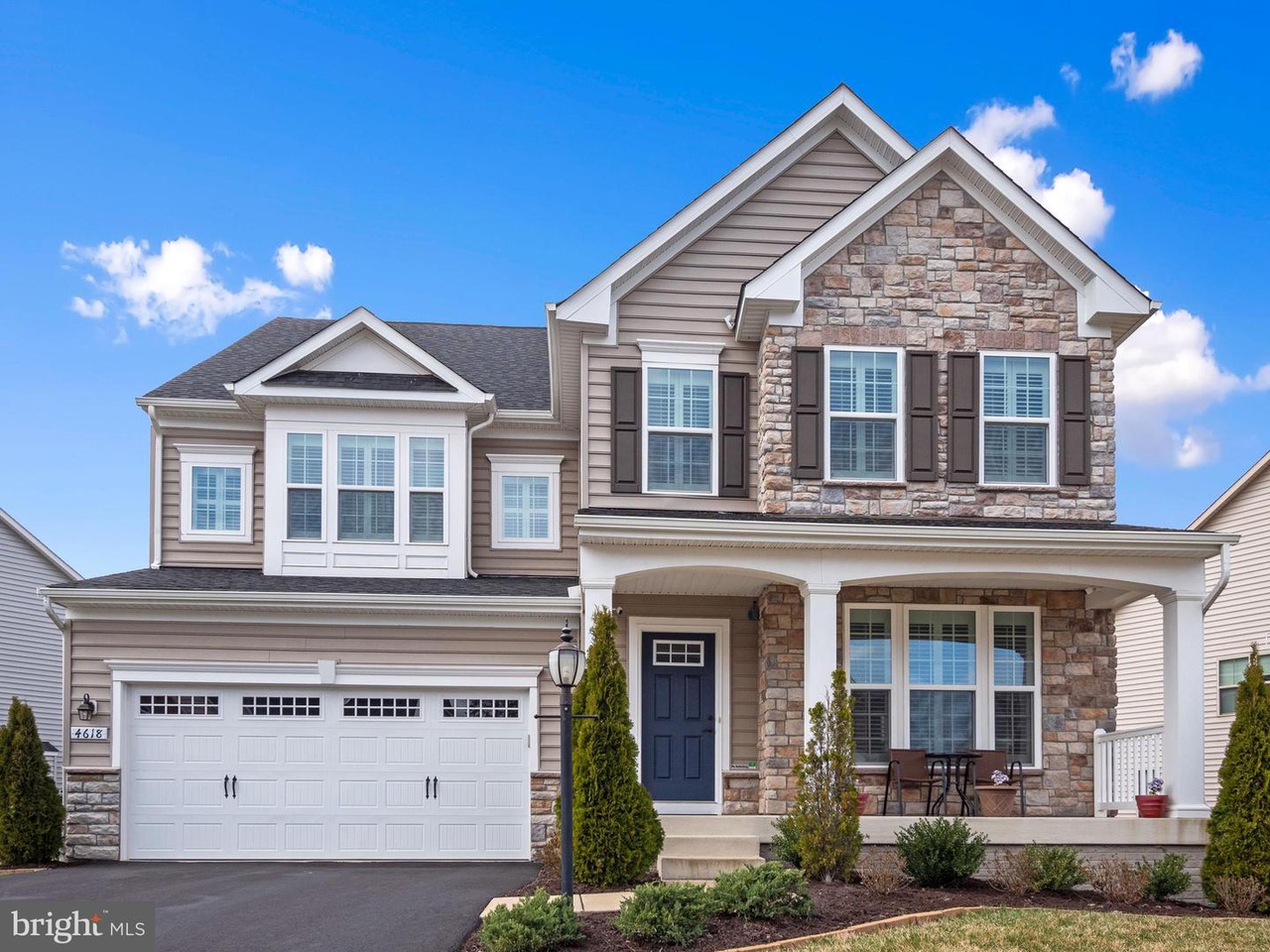- 1 year
- 5 year

This home is currently off market
Additional resources
View estimated energy costs and solar savings for this home
View Internet plans and providers available for this home
About climate risks
Most homes have some risk of natural disasters, and may be impacted by climate change due to rising temperatures and sea levels.
Unlikely to flood in next 30 years
0.00% chance of being in a wildfire in next 30 years
7 days above 104° expected this year, 16 days in 30 years
27% chance of strong winds in next 30 years
2 unhealthy days expected this year, 2 days in 30 years
Track this home's value and nearby sales activity