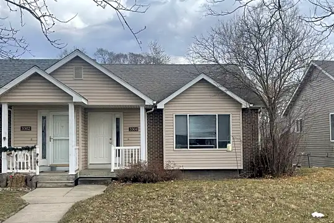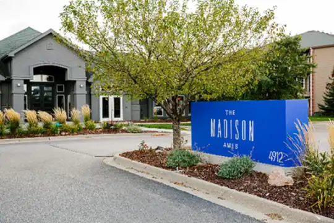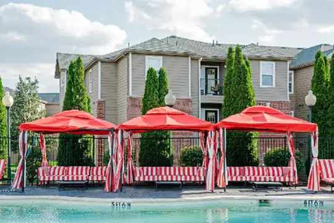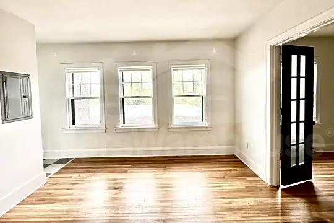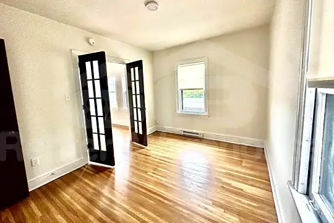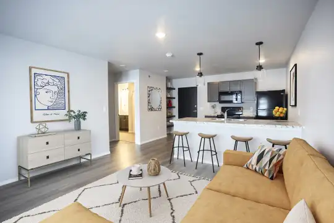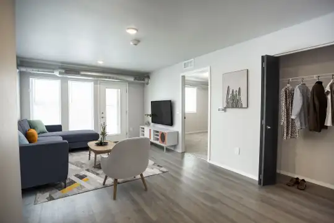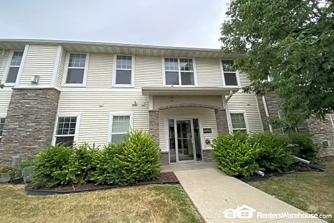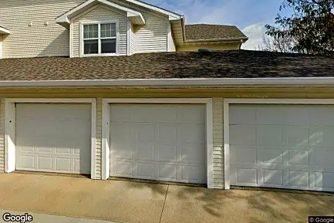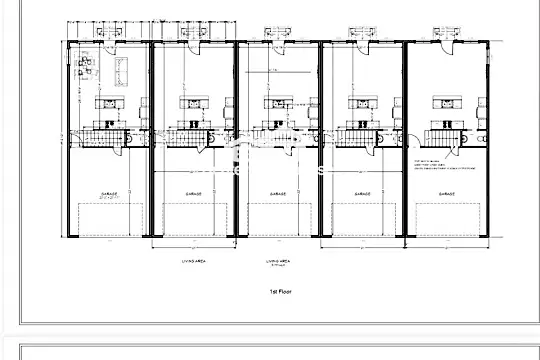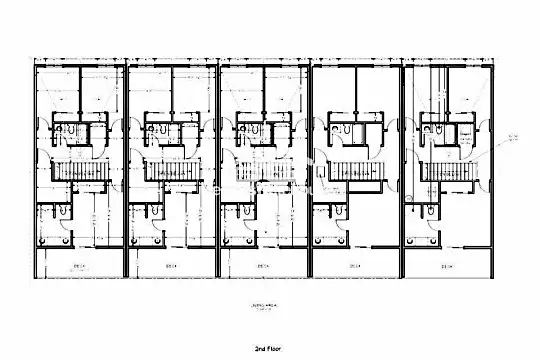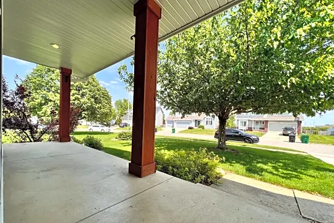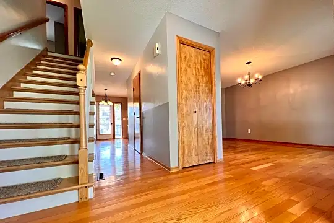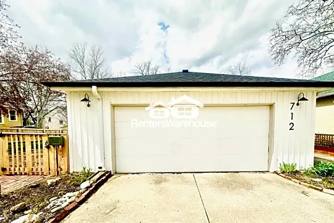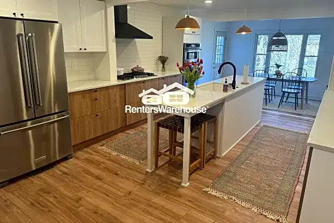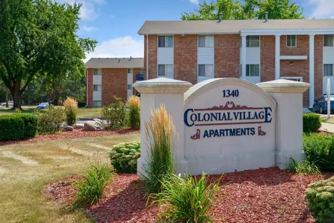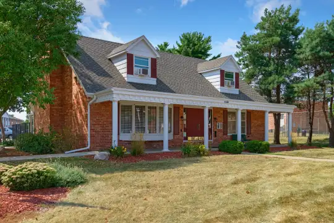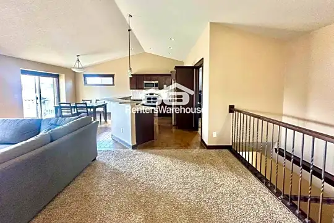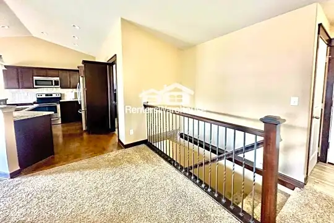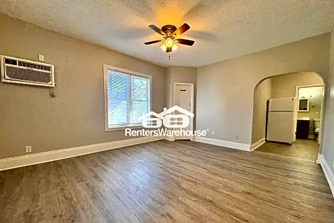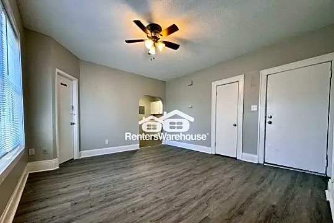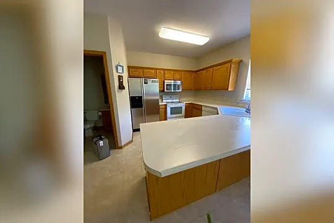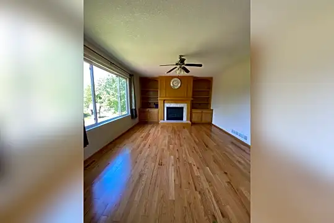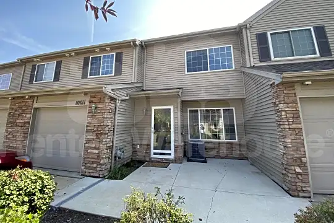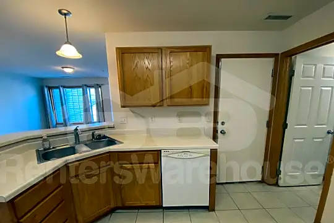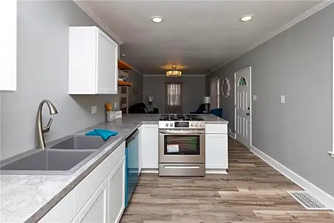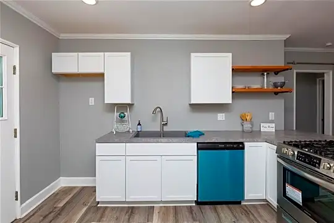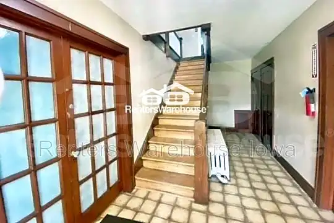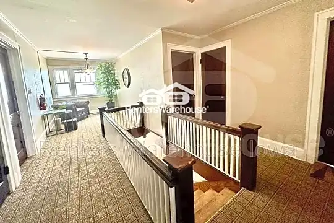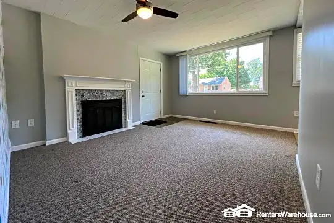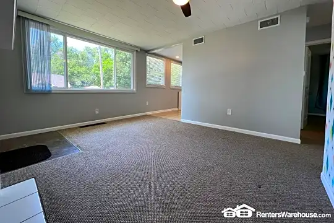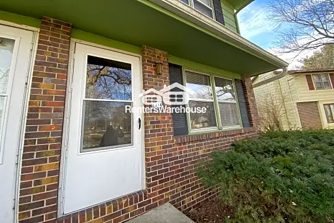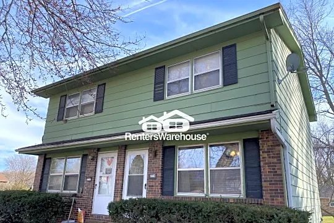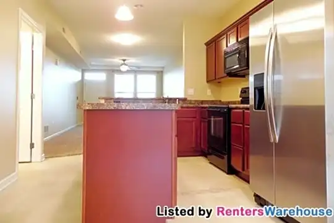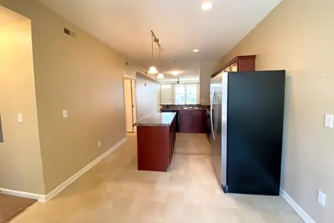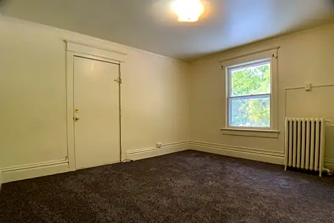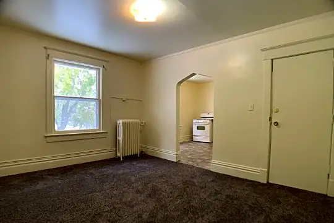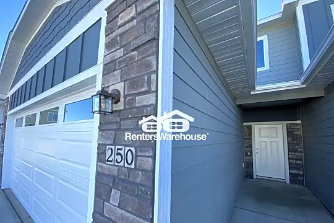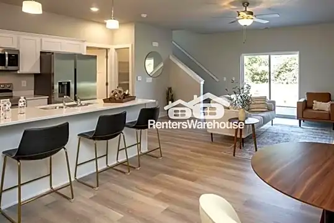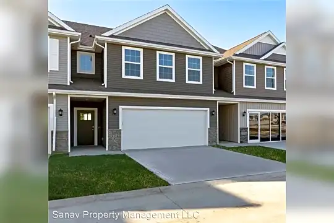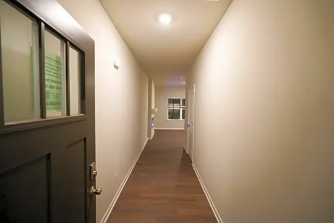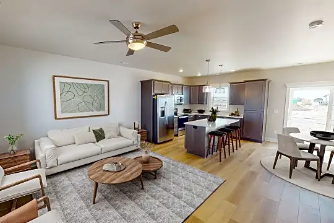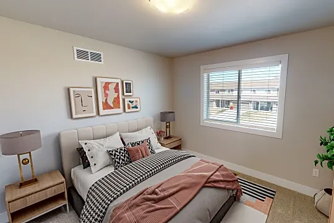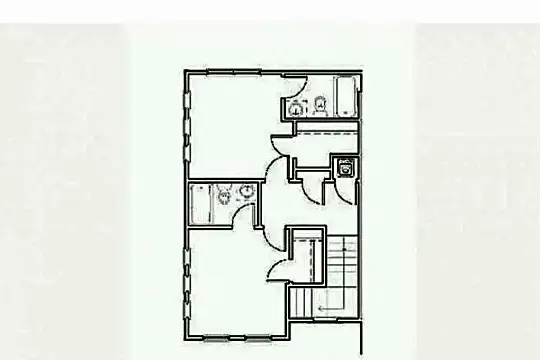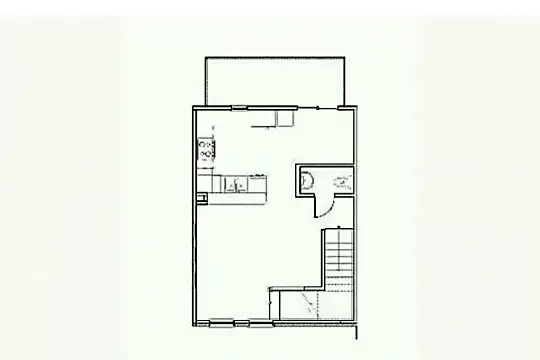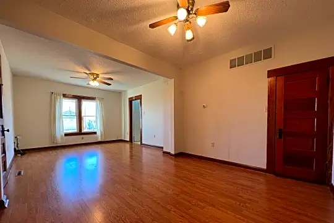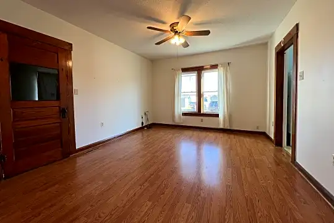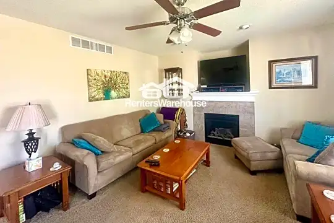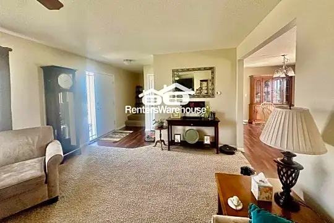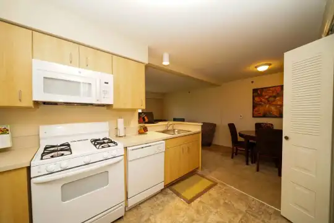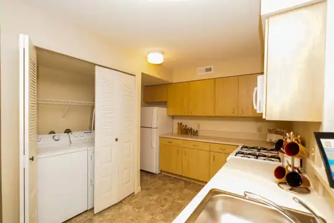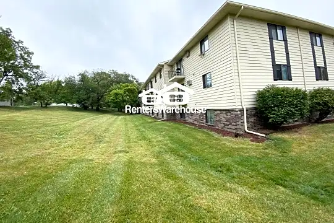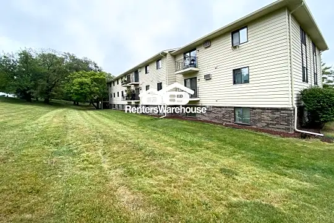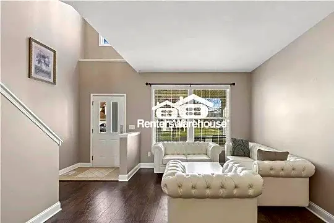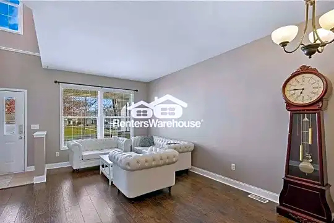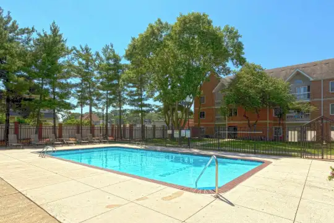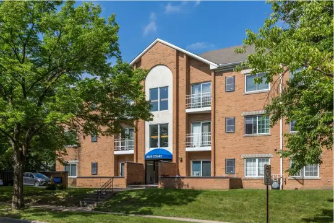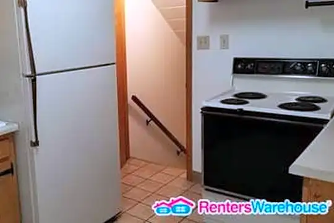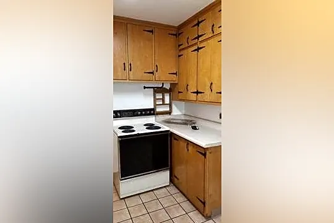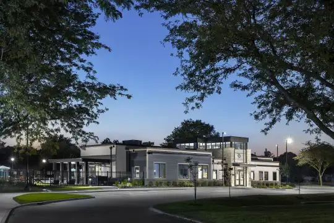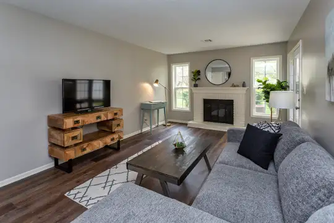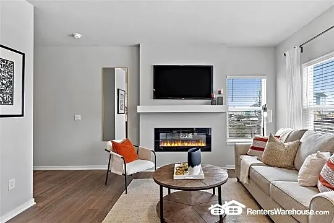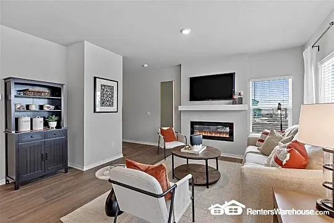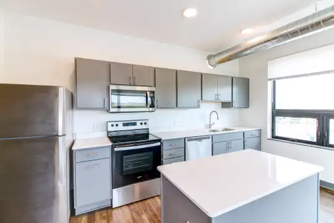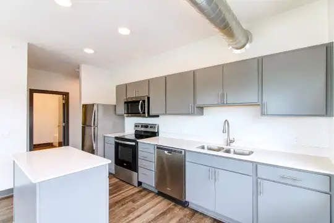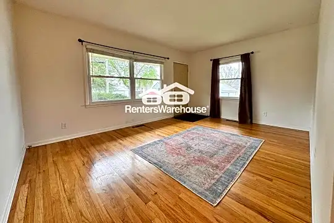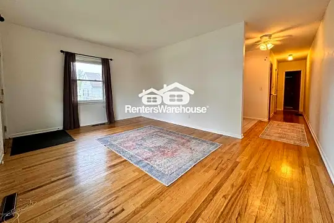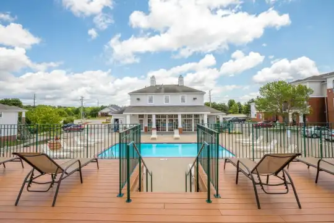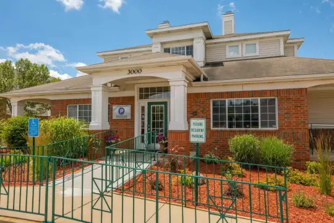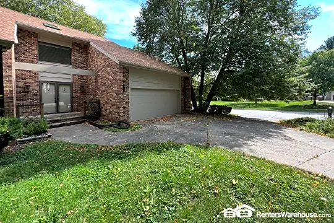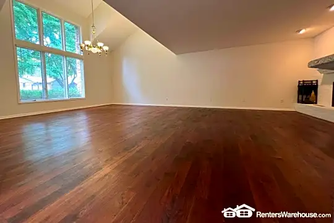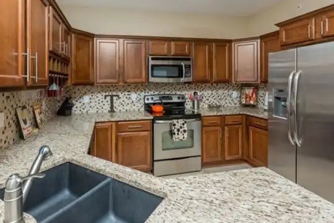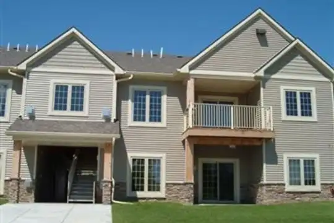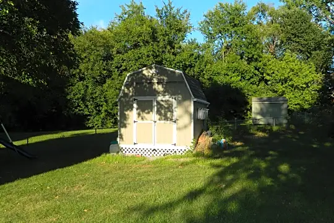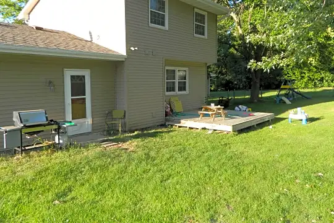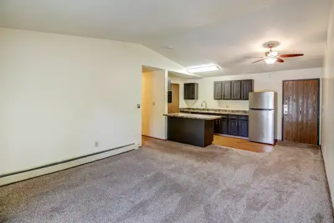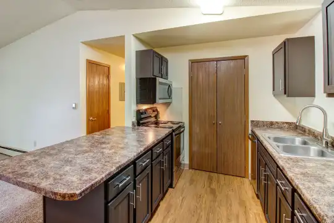305 Properties
- $1,675
3304 Emerald Dr
3304 Emerald Dr, Ames, IA 50010
3 Beds • 2 Bath
3 Beds, 2 Baths
$1,675
1,833 Sqft
1 Floor Plan
Top Amenities
- Washer & Dryer In Unit
- Dishwasher
Neighborhood
Mitchel
Ames House for Rent
This single-story duplex with an attached two-car garage is located in South Ames right off of Highway 69. This rental unit is within walking distance to a Cyride bus stop, shopping, restaurants, gas stations, and has easy access to Hwy 30. The unit features a spacious finished basement and has a washer and dryer inside the unit. Tenants are responsible for all utilities including snow removal & lawn care. Dogs and cats are allowed. Pet fees will apply.
House for RentView All Details - $389+
The Madison - Lease by the Bedroom
4912 Mortensen Rd, Ames, IA 50014
3–4 Beds • 2–4 Baths
3 Beds, 3 Baths
$509
1,083 Sqft
2 Floor Plans
4 Beds, 2-4 Baths
$389
1,304-1,328 Sqft
4 Floor Plans
Top Amenities
- Washer & Dryer In Unit
- Air Conditioning
- Balcony
- Dishwasher
- Cable Ready
Pet Policy
Cats Allowed & Dogs Allowed
Ames Apartment for Rent
Welcome to The Madison, student off-campus housing near Iowa State University. Explore our three and four-bedroom floor plans, community amenities, and convenient location. There is so much to discover at your next home. Take a virtual tour today! Floor Plans: Choose from one of our fully furnished three or four-bedroom apartments. Our apartments have everything you need. Amenities: Luxury, club-style amenities like our 24-hour fitness center, clubhouse, luxury pool, and regular resident events focus on connecting our residents and creating a living experience like no other in Ames. Location: Found near Iowa State University, our location makes getting to campus a breeze while also being able to take a break from school and enjoy the city.
Apartment for RentView All Details - $1,600
2315 Grand Ave
2315 Grand Ave, Des Moines, IA 50312
2 Beds • 2 Bath
1 Unit Available2 Beds, 2 Baths
$1,600
1,000 Sqft
1 Floor Plan
Top Amenities
- Air Conditioning
Pet Policy
Cats Allowed & Dogs Allowed
Des Moines House for Rent
The Treehouse is a newly renovated apartment community in Des Moines, Iowa. Located across from Terrace Hill, minutes from downtown, and conveniently located between Grand Avenue and Ingersoll Avenue.The classic building originally built in 1923 has taken on historic renovation and making this a perfect place to live! The building remains the original hardwood flooring characteristic. But, has brought modern touch with all new upgraded appliances, perfect black out blinds, fixtures, and unit-washer & dryer. Community features: pet area , fitness room, lounge room, outdoor grilling stations, elevators, and secured entrance.$500 security deposit. Pets okay, additional fees will apply. No smoking.One time administration fee $150.Renterswarehouse
House for RentView All Details - $948+
The Pitch
705 Northwest 2nd Street, Waukee, IA 50263
Studio–3 Beds • 1–2 Baths
10+ Units AvailableStudio, 1 Bath
$948-$1,110
551-560 Sqft
2 Floor Plans
1 Bed, 1 Bath
$1,091-$1,467
626-829 Sqft
3 Floor Plans
2 Beds, 2 Baths
$1,357-$1,922
710-902 Sqft
3 Floor Plans
3 Beds, 2 Baths
$1,530-$2,090
1,036-1,041 Sqft
2 Floor Plans
Top Amenities
- Washer & Dryer In Unit
- Air Conditioning
- Balcony
- Dishwasher
- Cable Ready
Pet Policy
Cats Allowed & Dogs Allowed
Waukee Apartment for Rent
You'll feel like you hit a grand slam when you move into The Pitch! We're a brand-new apartment community located in Waukee right next to Triumph Baseball Fields. Our homes feature modern finishes with natural cabinets, neutral brown/gray flooring and plenty of windows allowing light to flood through your home. From our modern finishes to our patios and large closets, you'll love living here. On top of that, we have amazing community amenities that will make you want to stay in! We have a clubhouse with a community room, 24/7 fitness center and package room. Step outside to soak up some sun at our pool or poolside, take your kids to the playground or run your furry friends at our dog park. Nothing beats our great location in Waukee next to ball fields, a park, schools, restaurants and entertainment. Enjoy all that with easy access to Des Moines. Call today to make The Pitch your new home!
Apartment for RentView All Details - $1,300
10325 Providence Dr
10325 Providence Dr, Johnston, IA 50131
2 Beds • 2 Bath
2 Beds, 2 Baths
$1,300
1,116 Sqft
1 Floor Plan
Top Amenities
- Air Conditioning
- Cable Ready
Pet Policy
No Pets
Neighborhood
Northwest
Johnston House for Rent
10325 Providence Dr Unit 107, Johnston, IA 50131 Welcome home to this updated 2 bedroom, 2 bathroom aparment style condo. Unit is located on the main level. You will enjoy the open floor plan with spacious family room and fireplace & sliders to private patio, backing to a green space. New flooring throughout the unit. In the kitchen you will find maple cabinets, pantry, center island/breakfast bar & dining area. Primary bedroom has a private bath & walk-in closets. The 2nd bedroom, full bath, & convenient laundry room includes washer/dryer are also located on the same level. All of this in a secured building with an enclosed heated one car garage, plus complex parking spaces, clubhouse & swimming pool. Rent also includes water, trash, internet, snow removal, & lawn service. Tenant is responsible for electric and cable. Application fee $50/adult. Lease Admin Fee $150 due at move-in.. No Smoking on premises. No PETS Deposit pends on background and credit. Contact me with additional questions. Teresa Hein - Leasing Adviser, Renters Warehouse Iowa. Licensed in the State of Iowa
House for RentView All Details - $1,750
2103 Willis Ave
2103 Willis Ave, Perry, IA 50220
3 Beds • 2 Bath
3 Beds, 2 Baths
$1,750
1 Sqft
1 Floor Plan
Top Amenities
- Air Conditioning
Pet Policy
Cats Allowed & Dogs Allowed
Perry House for Rent
Brand New Townhomes "Bluejay"! Newly built construction 2024 in Perry, Iowa. Seeking advance renters for June/July with 12 month lease agreement. Construction ?? is currently undergo including blue prints. Las picture showing working in progress and will be securing advance walk throughs. Features will include attached double garage that leads to your brand new walk in kitchen. As you walk through the open concept lower level leads to your living area and half bathroom. Second level holds 3 nice sized bedrooms and 2 full bathrooms. Including a full master bedroom which includes private bathroom, walk in closet, and private walk out deck. Accepting pets with approval! ?? ?? 12 month lease agreement required. Residents must pay all major utilities. No smoking. Administration fee will apply with Renterswarehouse.
House for RentView All Details - $2,400
2102 NW Logan St
2102 NW Logan St, Ankeny, IA 50023
4 Beds • 2 Bath
4 Beds, 2 Baths
$2,400
1,812 Sqft
1 Floor Plan
Top Amenities
- Air Conditioning
- Cable Ready
Pet Policy
Cats Allowed & Dogs Allowed
Neighborhood
Northwest Ankeny
Ankeny House for Rent
Located near the corner of N Ankeny Blvd and NW 18th St, just minutes from Prairie Ridge Sports Complex, Northview Middle School and many shops and restaurants, this 4 bedroom, 3 bathroom rental has everything you need. On the main floor you'll find hardwood floors throughout, a formal dining room, half bathroom, and a large kitchen that includes a fridge, stove, microwave, and dishwasher, all stainless steel. The kitchen is open to a dining area and large living room with built-in shelving and a working gas fireplace. Upstairs are all 4 bedrooms including a primary suite with a private bathroom and two closets, another full bathroom, and washer and dryer. Downstairs is a large living space with another entertainment room with built-in bar. The backyard has a beautiful large pergola over the patio, good sized deck, built-in fire pit, shed, great landscaping, and is fully fenced in. There's also a 2 car attached garage. Central AC/heat. Tenants are responsible for all utilities, lawn care, and snow removal. Renters Insurance Required. Pets welcome up to 50lbs with a $250 pet fee and $50/month pet rent. There is a $50 application fee per adult, deposit is $2400, and if approved there is a one time administrative fee of $150. No assistance programs. Location: 2102 NW Logan St, Ankeny, IA. All Renters Warehouse - Iowa residents are enrolled in the Resident Benefits Package (RBP) for $45.95/month which includes liability insurance, credit building to help boost the resident's credit score with timely rent payments, HVAC air filter delivery (for applicable properties), move-in concierge service making utility connection and home service setup a breeze during your move-in, our best-in-class resident rewards program, and much more! More details upon application. For more information or to schedule a showing, please email Sbjorholm@RentersWarehouse.com
House for RentView All Details - $2,700
712 Polk Blvd
712 Polk Blvd, Des Moines, IA 50312
3 Beds • 2 Bath
3 Beds, 2 Baths
$2,700
1,894 Sqft
1 Floor Plan
Top Amenities
- Air Conditioning
Pet Policy
No Pets
Neighborhood
Waterbury
Des Moines House for Rent
Located in the heart of Des Moines. 712 Polk Blvd has 3 bd/2bath available for June 1st move in date! Seeking advance renters for a 12 month lease agreement. Longer lease term's considered. Surroundings by Roosevelt school district, 42nd exit, Ingersoll, and woodland. This beautiful home has plenty to offer with brand new updates! You will enjoy detailed fine work and finishes including; all new flooring, newer appliances, all new fixtures, all new bathroom and kitchen cabinetry. Stylish paint, wallpaper, and all built- in locker rooms leading to your double car garage. >12 month lease agreement >No pets >No smoking ?? >Residents will be responsible for maintaining lawn care and snow removal. >Pay all utilities Reach out today to schedule your next tour! Renterswarehouse
House for RentView All Details - $870+
Colonial Village
1340 42nd St, West Des Moines, IA 50266
1–3 Beds • 1–2 Baths
5 Units Available1 Bed, 1 Bath
$870-$895
850 Sqft
1 Floor Plan
2 Beds, 1 Bath
$925-$980
1,050 Sqft
2 Floor Plans
3 Beds, 2 Baths
Contact for Price
1,400 Sqft
1 Floor Plan
Top Amenities
- Air Conditioning
- Cable Ready
- Balcony, Patio, Deck
Pet Policy
Cats Allowed & Dogs Allowed
West Des Moines Apartment for Rent
Nestled in a beautiful, quiet residential neighborhood in West Des Moines, our pet friendly community has an assortment of floor plans and a variety of amenities you're sure to love. Each apartment offers a spacious walk-in closet, central air and heat, a private balcony/patio and a complete kitchen appliance package. Outside, you'll have access to our on-site dog park, swimming pool, tennis court and fitness center.
Apartment for RentView All Details - $2,150
8228 Dakota Drive
8228 Dakota Drive, West Des Moines, IA 50266
4 Beds • 2 Bath
4 Beds, 2 Baths
$2,150
1,391 Sqft
1 Floor Plan
Top Amenities
- Air Conditioning
- Cable Ready
Pet Policy
No Pets
West Des Moines House for Rent
8228 Dakota Drive West Des Moines, IA 50266 Available May 20, 2024 Welcome home to this lovely West Des Moines house. This house has 4 bedrooms and 2.5 baths. All Renters Warehouse - Iowa residents are enrolled in the Resident Benefits Package (RBP) for $45.95/month which includes liability insurance, credit building to help boost the resident's credit score, with timely rent payments, HVAC air filter delivery (for applicable properties), move-in concierge service, making utility connection and home service setup a breeze during your move-in, our best-in-class, resident rewards program, and much more! More details upon application. Tenant is responsible for all utilities. Application Process: Background and soft credit check required. 12 month lease minimum. There is a $50 application fee per adult, deposit pends on Credit score, and if approved, there is a one time administrative fee of $150. No Smoking on premises. No Pets Deposit pends on background and credit. Contact Renters Warehouse with additional questions. Licensed in the State of Iowa
House for RentView All Details - $2,600
9664 Alderwood Drive
9664 Alderwood Drive, West Des Moines, IA 50266
4 Beds • 3 Bath
4 Beds, 3 Baths
$2,600
3,069 Sqft
1 Floor Plan
Top Amenities
- Air Conditioning
Pet Policy
Dogs Allowed
West Des Moines House for Rent
This home is located at 9664 Alderwood Drive, West Des Moines, IA 50266. This property was built in 2015, located in Dallas County with nearby schools including Maple Grove Elementary School, Prairieview School, and South Middle School. Beautiful home includes wonderful features! Including; Laundry Room (washer and dryer included), dining area with walk out balcony slider, 3 niced sized bedrooms located on the top level with its master suite private bathroom and walk-in closet. Fully finished basement with nice mini bar , large family room, 1 full bathroom on the lower level + one bedroom . WOW Features: Fenced-in backyard, Double Garage, Wooden Walk out deck, And 2 Full Mounted TELSA charges located in the garage. Pets: We're happy to accept both cats & dogs, but additional fees will apply. Number of pets are reviewed with approval.Residents are responsible for taking care of all utilities services including electric, gas, water, trash and sewage. You would also be responsible for maintaining lawn care services, and snow removal. One-time Admin Fee will apply at $150.00. 12 Month Lease Agreement. No smoking.
House for RentView All Details - $725
1314 22nd St
1314 22nd St, Des Moines, IA 50311
1 Bed • 1 Bath
1 Unit Available1 Bed, 1 Bath
$725
535 Sqft
1 Floor Plan
Top Amenities
- Air Conditioning
- Cable Ready
Pet Policy
Cats Allowed & Dogs Allowed
Neighborhood
Carpenter
Des Moines House for Rent
Located walking distance to Drake University, this 1 bedroom apartment features many updates! The apartment includes new LVP hardwood flooring and paint throughout, a large living room with big windows, a ceiling fan, a wall AC unit, and has a nice large archway entry to the kitchen that includes new cabinet and countertops, and new appliances including a fridge, stove, and microwave. The bedroom is large and the bathroom has been updated as well and includes built-in shelving. Off street parking in the back. Small pets up to 25 lbs allowed with a $250 pet fee and $50/month pet rent. Trash included, tenant is responsible for water/electric/gas. Renters Insurance required. There is a $50 application fee per adult, deposit is $725, and if approved there is a one time administrative fee of $150. Location: 1314 22nd St, Des Moines, IA. All Renters Warehouse - Iowa residents are enrolled in the Resident Benefits Package (RBP) for $45.95/month which includes liability insurance, credit building to help boost the resident's credit score with timely rent payments, HVAC air filter delivery (for applicable properties), move-in concierge service making utility connection and home service setup a breeze during your move-in, our best-in-class resident rewards program, and much more! More details upon application. For more information or to schedule a showing, please email Sbjorholm@RentersWarehouse.com
House for RentView All Details - $2,500
9015 Telford Cir
9015 Telford Cir, Johnston, IA 50131
4 Beds • 3 Bath
1 Unit Available4 Beds, 3 Baths
$2,500
2,072 Sqft
1 Floor Plan
Top Amenities
- Air Conditioning
- Cable Ready
Pet Policy
Cats Allowed & Dogs Allowed
Neighborhood
Northwest
Johnston House for Rent
9015 Telford Cir, Johnston Iowa Available Mid- April 2024 Spacious single family home with approximately 3,000 sqft finished, including 920 sqft in basement. Upscale finishes including crown molding on kitchen cabinets, fireplace and entertainment center in family room, and 9' ceilings on main floor. Features a large master suite, with jacuzzi, walk-in closet & vaulted ceiling. Finished lower level with a bedroom, a full bath, entertainment room, and daylight windows. Hardwood floor and large-sized deck (20' x 18'). Walking distance to Beaver Creek Elementary School and close to a bike/running trails. All Renters Warehouse - Iowa residents are enrolled in the Resident Benefits Package (RBP) for $45.95/month which includes liability insurance, credit building to help boost the resident's credit score, with timely rent payments, HVAC air filter delivery (for applicable properties), move-in concierge service, making utility connection and home service setup a breeze during your move-in, our best-in-class, resident rewards program, and much more! More details upon application. Tenant is responsible for all utilities. Application Process: Background and soft credit check required. 12 month lease minimum. There is a $50 application fee per adult, deposit pends on Credit score, and if approved, there is a one time administrative fee of $150. No Smoking on premises. Pets considered with additional fees. (all pets are pre-screened prior to approval) Deposit pends on background and credit. Contact Renters Warehouse with additional questions. Licensed in the State of Iowa
House for RentView All Details - $1,395
8610 EP True Parkway
8610 EP True Parkway, West Des Moines, IA 50266
2 Beds • 1 Bath
1 Unit Available2 Beds, 1 Bath
$1,395
1,301 Sqft
1 Floor Plan
Top Amenities
- Air Conditioning
- Cable Ready
Pet Policy
Dogs Allowed
West Des Moines House for Rent
8610 EP True Parkway #10011, West Des Moines, Iowa Move-in Ready!!!! Welcome home to this charming 2 bedroom, 1.5 bath townhouse nestled in a desirable West Des Moines neighborhood. With 1301 square feet of living space, this well-maintained property is perfect for comfortable living. The main level features a spacious living room, a modern kitchen with updated appliances, and a convenient half bath. Upstairs, you'll find two generous bedrooms with ample closet space and two full bathrooms. Unit has 2 car attached garage. Located in a prime location, this townhouse is just minutes away from Jordan Creek Town Center, shopping, dining, and entertainment. If you enjoy trails, this location is conveniently located by walking and bike trails. Lawn/Snow Care is included with Rent. 2 Vehicle limit. All Renters Warehouse - Iowa residents are enrolled in the Resident Benefits Package (RBP) for $45.95/month which includes liability insurance, credit building to help boost the resident's credit score, with timely rent payments, HVAC air filter delivery (for applicable properties), move-in concierge service, making utility connection and home service setup a breeze during your move-in, our best-in-class, resident rewards program, and much more! More details upon application. Tenant is responsible for all utilities. Application Process: Background and soft credit check required. 12 month lease minimum. There is a $50 application fee per adult, deposit pends on Credit score, and if approved, there is a one time administrative fee of $150. No Smoking on premises. One Female Dog Deposit pends on background and credit. Contact me with additional questions. Teresa Hein - Leasing Adviser, Renters Warehouse Iowa. Licensed in the State of Iowa
House for RentView All Details - $1,600
4124 3rd St
4124 3rd St, Des Moines, IA 50313
3 Beds • 1 Bath
3 Beds, 1 Bath
$1,600
996 Sqft
1 Floor Plan
Top Amenities
- Air Conditioning
- Cable Ready
Pet Policy
No Pets
Neighborhood
Highland Park
Des Moines House for Rent
4124 3rd St, Des Moines, Iowa Move-in Ready June 20, 2024 Check out this gorgeous remodeled 3 bed 1 bath DSM home! Property is conveniently located in the Oakpark neighborhood minutes from Park Fair Mall, interstate access and many other local businesses, shops and restaurants! Property features a complete remodel throughout! Large living room with sliding barn door, updated light fixtures and new hardwood vinyl throughout! Spacious open eat in kitchen with bar area, stainless steel appliances! Two bedrooms on the main floor with large closest, full bath in hallway with linen closet! Finished walkout basement with beautiful built in fireplace in family room! Large 3rd bedroom with plenty of extra storage space! Washer/dryer hookups! Large 1 car detached garage with large backyard! All Renters Warehouse - Iowa residents are enrolled in the Resident Benefits Package (RBP) for $45.95/month which includes liability insurance, credit building to help boost the resident's credit score, with timely rent payments, HVAC air filter delivery (for applicable properties), move-in concierge service, making utility connection and home service setup a breeze during your move-in, our best-in-class, resident rewards program, and much more! More details upon application. Tenant is responsible for all utilities. Application Process: Background and soft credit check required. 12 month lease minimum. There is a $50 application fee per adult, deposit pends on Credit score, and if approved, there is a one time administrative fee of $150. No Smoking on premises. Pets considered with additional fees. (all pets are pre-screened prior to approval - no high risk breeds) Deposit pends on background and credit. Minimum 600 credit score to qualify. Contact me with additional questions. Teresa Hein - Leasing Adviser, Renters Warehouse Iowa. Licensed in the State of Iowa
House for RentView All Details - $900
2300 Beaver Ave
2300 Beaver Ave, Des Moines, IA 50310
2 Beds • 1 Bath
2 Beds, 1 Bath
$900
800 Sqft
1 Floor Plan
Top Amenities
- Air Conditioning
Pet Policy
No Pets
Neighborhood
Beaverdale
Des Moines House for Rent
2 bedroom, 1 bathroom apartment located at 2300 Beaver Ave #5 in Des Moines, IA. This cozy unit features a spacious living area, a well-equipped kitchen, and plenty of natural light throughout. The property boasts a prime location close to Beaverdale & Merle Hay shopping, dining, and entertainment options. Enjoy the convenience of off-street parking and on-site laundry facilities. Don't miss the opportunity to make this place your new home sweet home. Presented by Renters Warehouse. All Renters Warehouse - Iowa residents are enrolled in the Resident Benefits Package (RBP) for$45.95/month which includes liability insurance, credit building to help boost the resident's credit score with timely rent payments, HVAC air filter delivery (for applicable properties), move-in concierge service making utility connection and home service setup a breeze during your move-in, our best-in-class resident rewards program, and much more! More details upon application.
House for RentView All Details - $1,200
2211 60th St
2211 60th St, Des Moines, IA 50322
2 Beds • 1 Bath
2 Beds, 1 Bath
$1,200
714 Sqft
1 Floor Plan
Top Amenities
- Air Conditioning
- Cable Ready
Pet Policy
No Pets
Neighborhood
Merle Hay
Des Moines House for Rent
This 2 bedroom, 1 bathroom house sits in a prime location right off Hickman Rd between Merle Hay Rd and 63rd St, with quick access to the interstate, and near plenty of shops and restaurants. The bright wallpaper can be removed or painted over. The home has many updates such as newer carpet, paint, windows, blinds, ceiling fan light fixtures in each room, roof, furnace, and AC. The kitchen has been updated with new cabinets and appliances including a fridge, stove, microwave, and dishwasher. Right off the kitchen is a washer and dryer, and a side entrance that leads to the new covered carport. The bedrooms are decent sized and they have a shared big walk-in closet. There's also a big closet in the hallway across from the bathroom, and a non-functioning fireplace in the living room. Outside of the home is a pathway that leads to a nice patio that gets great shade in the afternoon, and the backyard is very private with the new privacy fence that went in. There's also a storage shed in the backyard. No basement. No pets. Tenant pays all utilities and is responsible for all lawn care and snow removal. Renters Insurance Required. There is a $50 application fee per adult, deposit is $1200, and if approved there is a one time administrative fee of $150. Location: 2211 60th St, Des Moines, IA. All Renters Warehouse - Iowa residents are enrolled in the Resident Benefits Package (RBP) for $45.95/month which includes liability insurance, credit building to help boost the resident's credit score with timely rent payments, HVAC air filter delivery (for applicable properties), move-in concierge service making utility connection and home service setup a breeze during your move-in, our best-in-class resident rewards program, and much more! More details upon application. For more information or to schedule a showing, please email Sbjorholm@RentersWarehouse.com
House for RentView All Details - $1,200
7714 Ridgemont Dr
7714 Ridgemont Dr, Urbandale, IA 50322
2 Beds • 1 Bath
1 Unit Available2 Beds, 1 Bath
$1,200
800 Sqft
1 Floor Plan
Top Amenities
- Air Conditioning
- Cable Ready
Pet Policy
Cats Allowed & Dogs Allowed
Urbandale House for Rent
7714 Ridgemont Dr, Urbandale Iowa Welcome home to this newly renovated 2 bedroom duplex unit. New LVP flooring and carpet throughout. On the main level is a nice sized living room and spacious kitchen. Sliding doors with a deck just off the kitchen over look a nice back yard area. On the second level are both bedrooms and bathroom. Basement area is great for storage and has washer/drier hook-ups. Tenant is responsible for all utilities. Background and soft credit check required. 12 month lease minimum. There is a $50 application fee per adult, deposit pends on Credit score, and if approved, there is a one time administrative fee of $150. RPB Package: $35 All Renters Warehouse Iowa residents are enrolled in the Resident Benefits Package (RBP) which includes HVAC air filter delivery (for applicable properties), utility concierge service making utility connection a breeze during your move-in, our best-in-class resident rewards program, and much more! More details upon application. No Smoking on premises. 2 Pets considered with additional fees. (all pets are pre-screened prior to approval. No high-risk breeds accepted) Deposit pends on background and credit. Contact Renters Warehouse with additional questions. Licensed in the State of Iowa
House for RentView All Details - $1,375
505 S Granite Way
505 S Granite Way, West Des Moines, IA 50266
2 Beds • 2 Bath
2 Beds, 2 Baths
$1,375
1,175 Sqft
1 Floor Plan
Top Amenities
- Air Conditioning
- Cable Ready
Pet Policy
Cats Allowed & Dogs Allowed
West Des Moines House for Rent
Two Bedroom/2 Bath, 1175 sqft, located in 505 S Granite Way West Des Moines, IA 50266. The property features an open floor plan, high ceilings, with a beautiful master bedroom with private bathroom and walk-in closet on one level. You will be surrounded by West Glen, Jordan Creek Mall, Mills Civic Parkway and local Shopping Centers. We're seeking a 12 month lease. Pets okay, additional fees will apply. No smoking. Includes: Private Parking, 1 single car garage, Washer & Dryer in unit, HOA Fees Paid, Lawn Care and snow removal, Back door hangout area leading to your garage. Admin Fee will apply at $150.00. All Renters Warehouse - Iowa residents are enrolled in the Resident Benefits Package (RBP) for$45.95/month which includes liability insurance, credit building to help boost the resident's credit score with timely rent payments, HVAC air filter delivery (for applicable properties), move-in concierge service making utility connection and home service setup a breeze during your move-in, our best-in-class resident rewards program, and much more! More details upon application.
House for RentView All Details - $580
1071 23rd St
1071 23rd St, Des Moines, IA 50311
1 Bed • 1 Bath
1 Bed, 1 Bath
$580
450 Sqft
1 Floor Plan
Top Amenities
- Cable Ready
Pet Policy
Cats Allowed & Dogs Allowed
Neighborhood
Drake
Des Moines House for Rent
All utilities paid. This studio apartment sits at on the second floor of a multi-family residence, which makes it nice and quiet living. The bedroom/living room area is decently large and has new carpet. There is a good sized kitchen with gas stove and room for a table. Located on a quiet street just minutes from the interstate and right next to Drake Park, this is a great location. Front and back entrance. The property does have a big front porch. Pets allowed up to 50lbs with a $250 pet fee and $25/month pet rent. If a window AC unit is installed in the summer months, a $150 one time charge will be applied to the rent. There is a $50 application fee per adult, deposit is $550, and if approved there is a one time administrative fee of $150. Location: 1071 23rd St, Des Moines. All Renters Warehouse - Iowa residents are enrolled in the Resident Benefits Package (RBP) for $45.95/month which includes liability insurance, credit building to help boost the resident's credit score with timely rent payments, HVAC air filter delivery (for applicable properties), move-in concierge service making utility connection and home service setup a breeze during your move-in, our best-in-class resident rewards program, and much more! More details upon application. For more information or to schedule a showing, please email Sbjorholm@RentersWarehouse.com
House for RentView All Details - $1,700
250 NW GREENWAY PL
250 NW GREENWAY PL, Waukee, IA 50263
3 Beds • 3 Bath
1 Unit Available3 Beds, 3 Baths
$1,700
1,465 Sqft
1 Floor Plan
Top Amenities
- Air Conditioning
- Cable Ready
Pet Policy
Cats Allowed & Dogs Allowed
Waukee House for Rent
250 NW Greenway Place, Waukee, Iowa Welcome home to this beautiful townhome. This is a two-story unit with an open floor plan located in Waukee, Iowa. Upon entering the front door, you will find and open floor plan with LVP flooring throughout. The kitchen hosts stainless steel appliances and granite counter tops, along with walk-in pantry and extra seating at the island. Also on the first level is a large bathroom and additional storage. The spacious living room overlooks a patio area with walk-out sliding doors. On the second level is a spacious loft area, with natural light, perfect for whatever flex space which works best for you. The large master bedroom has a sizable walk-in closet and 3/4 bath with walk in shower. Two additional nice sized bedrooms along with laundry room are also on this level. This unit also has a two stall garage. 2 vehicle max. This home is located within walking distance of the YMCA. Not far from the new Town Loop with shopping, restaurants and trails. All Renters Warehouse - Iowa residents are enrolled in the Resident Benefits Package (RBP) for $45.95/month which includes liability insurance, credit building to help boost the resident's credit score, with timely rent payments, HVAC air filter delivery (for applicable properties), move-in concierge service, making utility connection and home service setup a breeze during your move-in, our best-in-class, resident rewards program, and much more! More details upon application. Tenant is responsible for all utilities. Application Process: Background and soft credit check required. 12 month lease minimum. There is a $50 application fee per adult, deposit pends on Credit score, and if approved, there is a one time administrative fee of $150. No Smoking on premises. 2 Pets considered with additional fees. Must be 25lbs or less. (all pets are pre-screened prior to approval) Deposit pends on background and credit. Contact Renters Warehouse with additional questions. Licensed in the State of Iowa
House for RentView All Details
- $1,695
2815 NW 34th Lane
2815 NW 34th Lane, Ankeny, IA 50023
3 Beds • 2 Bath
1 Unit Available3 Beds, 2 Baths
$1,695
1,631 Sqft
1 Floor Plan
Top Amenities
- Washer & Dryer In Unit
- Dishwasher
Neighborhood
Northwest Ankeny
Ankeny House for Rent
With access to a clubhouse, pool, pickleball courts, and more, this 1,631 sq ft two-story townhome boasts 3 bedrooms, 2.5 bathrooms, and a 2-car garage. Upon entering the home, a large open floor plan greets you, with a space, that boasts a cozy fireplace. The gorgeous kitchen features a large island perfect for food prep or entertaining family and friends and a huge pantry. Upstairs, youll find a HUGE Owners Suite! This Owners Suite also has an ensuite bathroom, featuring a double vanity sink, walk-in shower, and spacious closet for all your storage needs. Also upstairs, there are an additional two bedrooms, full bathroom, and a convenient laundry area. This plan is waiting for you to call it home! HOA includes : Exterior Maint./Bldg., Lawn Care, Recreational Facilities, Snow Removal, Trash Service Pics Similar too
House for RentView All Details - $2,025
137 Cedar Dr
137 Cedar Dr, Gilbert, IA 50105
3 Beds • 2 Bath
3 Beds, 2 Baths
$2,025
1,715 Sqft
1 Floor Plan
Top Amenities
- Washer & Dryer In Unit
- Dishwasher
Pet Policy
Cats Allowed & Dogs Allowed
Gilbert House for Rent
3D Tour: https://my.matterport.com/show/?m=RxsmArPHyoZ this is a tour of a unit with an identical floorplan. Some finishes may vary. These newly constructed townhomes are conveniently located just minutes from all schools within the Gilbert School District. While nestled in a quiet residential neighborhood in Gilbert, you're still just a quick drive away from the shopping, restaurants, and recreational activities Ames offers. These units feature all of the qualities one would expect from a top-tier luxury townhome. Some of the many features of these apartments include luxury vinyl plank flooring, stainless steel appliances, quartz countertops and an attached 2 car garage. The landlord provides lawn care and snow removal. Tenants are responsible for all other utilities. Pets allowed - pet fees will apply.
House for RentView All Details - $1,750
2122 High Street
2122 High Street, Des Moines, IA 50312
2 Beds • 3 Bath
2 Beds, 3 Baths
$1,750
1,144 Sqft
1 Floor Plan
Top Amenities
- Air Conditioning
- Cable Ready
Pet Policy
Dogs Allowed
Neighborhood
Woodland Heights
Des Moines House for Rent
2122 High Street, Des Moines Iowa Beautiful Townhome in the Midtown Heights community. Enjoy the open floorplan to this 2 bedroom 2.5 bath home with Granite countertops, Stainless Steel appliances and modern Hardwood Flooring throughout the main level, two-car Garage at the ground level. Amazing views of the Des Moines skyline Upper level has double Master Suites, each featuring its own private Full Bathroom and large Walk-in Closet. Conveniently located 2nd floor laundry. Washer and Dryer included. Water/Trash INCLUDED with Rent. Tenant pays for electric, cable, internet All Renters Warehouse - Iowa residents are enrolled in the Resident Benefits Package (RBP) for $45.95/month which includes liability insurance, credit building to help boost the resident's credit score, with timely rent payments, HVAC air filter delivery (for applicable properties), move-in concierge service, making utility connection and home service setup a breeze during your move-in, our best-in-class, resident rewards program, and much more! More details upon application. Application Process: Background and soft credit check required. 12 month lease minimum. There is a $50 application fee per adult, deposit pends on Credit score, and if approved, there is a one time administrative fee of $150. No Smoking on premises. 1 small pet considered (40lbs or less) Additional fees Contact me with additional questions. Teresa Hein - Leasing Adviser, Renters Warehouse Iowa. Licensed in the State of Iowa
House for RentView All Details - $1,540
3248 Adams St
3248 Adams St, Cumming, IA 50061
3 Beds • 2 Bath
3 Beds, 2 Baths
$1,540
1,200 Sqft
1 Floor Plan
Top Amenities
- Air Conditioning
Pet Policy
No Pets
Cumming House for Rent
Available mid-June. This charming 3 bedroom, 2 bathroom home is located just outside Cumming, IA, close to either I-35 or I-5, just down the road from The Chicken restaurant. Inside you'll find a large living room with beautiful original hardwood floors. Off the living room are 2 large bedrooms with ample closet space, one of which has an attached bathroom. The large dine-in kitchen provides plenty of cabinet and counter space with a large attached island and gas stove. Upstairs is the 3rd bedroom. There is a very large laundry room with extra office space. Outside is a large covered deck, almost fully fenced in large yard, and detached 2 car garage. No Pets. There are multiple out buildings that are off limits as the owner still uses them for farming purposes. Tenant pays all utilities. Renters Insurance Required. There is a $50 application fee per adult, deposit is $1540, and if approved there is a one time administrative fee of $150. Location: 3248 Adams St, Cumming, IA. All Renters Warehouse - Iowa residents are enrolled in the Resident Benefits Package (RBP) for $45.95/month which includes liability insurance, credit building to help boost the resident's credit score with timely rent payments, HVAC air filter delivery (for applicable properties), move-in concierge service making utility connection and home service setup a breeze during your move-in, our best-in-class resident rewards program, and much more! More details upon application. For more information or to schedule a showing, please email Sbjorholm@RentersWarehouse.com
House for RentView All Details But wait, there’s more!
Add apartments to view more properties.

- $2,400
2904 SE WEATHERSTONE ST
2904 SE WEATHERSTONE ST, Grimes, IA 50111
3 Beds • 2 Bath
3 Beds, 2 Baths
$2,400
1,960 Sqft
1 Floor Plan
Top Amenities
- Air Conditioning
Pet Policy
Cats Allowed & Dogs Allowed
Neighborhood
Southwest Johnston
Grimes House for Rent
This home is located at 2904 SE Weatherstone Street Grimes, Iowa 50111 located in Polk County. Nearby school district Horizon Elementary, Summit Middle School, and Johnston Senior High School District.Seeking advance renters for June/July move-in with 24 month lease agreement. This beautiful home is near Johnston, Urbandale, and minutes to DSM. Full 3 story home has wonderful features with an open floor plan concept and includes the following. Wonderful Features Included: Fenced-in backyard, Playground ?? stays, walk out back patio , wooden gazebo, fire place, fully finished basement, and washer and dryer. Pets: We're happy to accept both small cats & dogs under 25 lbs weight restriction. 2 pet restriction. Additionally fees will apply. ?? ?? Residents are responsible for taking care of all utilities services including electric, gas, water, trash and sewage. You would also be responsible for maintaining lawn care services, and snow removal. One-time Admin Fee will apply at $150.00. 24 Month Lease Agreement. All Renters Warehouse - Iowa residents are enrolled in the Resident Benefits Package (RBP) for$45.95/month which includes liability insurance, credit building to help boost the resident's credit score with timely rent payments, HVAC air filter delivery (for applicable properties), move-in concierge service making utility connection and home service setup a breeze during your move-in, our best-in-class resident rewards program, and much more! More details upon application.
House for RentView All Details - $999+
Fieldstream Apartment Homes
1735 NW Fieldstream Ln, Ankeny, IA 50023
1–2 Beds • 1–2 Baths
2 Units Available1 Bed, 1 Bath
$999-$1,429
714-851 Sqft
2 Floor Plans
2 Beds, 2 Baths
$1,268-$1,646
1,105 Sqft
1 Floor Plan
Top Amenities
- Washer & Dryer In Unit
- Air Conditioning
- Balcony
- Dishwasher
- Cable Ready
Pet Policy
Cats Allowed & Dogs Allowed
Neighborhood
Northwest Ankeny
Ankeny Apartment for Rent
Welcome to your signature suburban experience where you enjoy all the comforts of a well-appointed home in a clean and relaxing environment: Fieldstream Apartment Homes. We offer one and two-bedroom apartments in Ankeny, IA, complete with all the essential amenities you need. These include must-have kitchen appliances, full-size washer and dryers, large closets, air conditioning systems, and more. As a resident, you are surrounded by peaceful, green views and just 25 minutes away from some of the best places in the city. Located at 1735 NW Fieldstream Lane, our pet-loving community is near everywhere you want to be. The quick access to I-35 leads straight to Iowa State University, Jack Trice Stadium, as well as Downtown Des Moines. You can also easily commute to tons of attractions, such as High Trestle Trail, B&B Theatres Ankeny 12 & B-Roll Bowling, the Ankeny Area Historical Society, malls, and restaurants. Plus, you'll love how close we are to John Deere, the DMACC Ankeny Campus, as well as Ankeny schools. When you are at home, there are many ways you can spend quality time with your loved ones. Take walks beside the ponds and cornfields, have fun by the swimming pool with large sundeck and Wi-Fi, or hang out at the modern community building. You can also take advantage of the 24-hour gym. Should you need anything, our friendly and professional staff will give you a helping hand at a moment's notice.We'd love to meet you and show more reasons why you should pick our Ankeny apartments, so call us to book a private tour today!
Apartment for RentView All Details Find Homes
with AT&T Fiber® Internet

- $900
1831 Fuller Road
1831 Fuller Road, West Des Moines, IA 50265
2 Beds • 1 Bath
2 Beds, 1 Bath
$900
792 Sqft
1 Floor Plan
Top Amenities
- Air Conditioning
Pet Policy
No Pets
West Des Moines House for Rent
2BD/ 1BA apartment/condo located at 1831 Fuller Road #3 West Des Moines, Iowa. The apartment features roughly 800 square feet on the lower level of the building facing East. You will receive 2 parking spots with guest parking. The condo is surrounded near Valley Junction Village and Raccoon River Park. You are responsible for Electric ONLY. Water, Trash, sewage is paid! 1 parking spot Included with Rent. No Pets. No Smoking. All Renters Warehouse - Iowa residents are enrolled in the Resident Benefits Package (RBP) for$45.95/month which includes liability insurance, credit building to help boost the resident's credit score with timely rent payments, HVAC air filter delivery (for applicable properties), move-in concierge service making utility connection and home service setup a breeze during your move-in, our best-in-class resident rewards program, and much more! More details upon application.
House for RentView All Details - $2,800
7744 Cottonwood Ln
7744 Cottonwood Ln, West Des Moines, IA 50266
4 Beds • 3 Bath
4 Beds, 3 Baths
$2,800
3,005 Sqft
1 Floor Plan
Top Amenities
- Air Conditioning
- Cable Ready
Pet Policy
Cats Allowed & Dogs Allowed
West Des Moines House for Rent
4 Bedroom/3.5 Bathroom home located at 7744 Cottonwood Ln,West Des Moines 50266. The spectacular home is located in Jordan Creek, minutes from Jordan Creek Mall, Dining, Shopping, Local Bars, and nearby walking trails. Waukee School District, Dallas County. This chanting home was built in 2001, holding 2064 living space + 941 fully finished basement which Includes a full sized bathroom, storage rooms, and one additional bedroom on the lower level. Residence offers an abundance of space and luxury updates including full stainless appliances, all new custom tiled flooring, kitchen island, granite counter space, underlight lights, and elegant paint throughout. You will have a lovely view on your open back deck, fenced in backyard, small corner garden, and door that leads to walking trails outside your backyard. Pets: accepting small pets only. Additional fees will apply. Residents are responsible for all major utility costs, maintaining lawn care, and snow maintenance. Rentersarehouse
House for RentView All Details - $765+
Old Main Apartments
1217 24th St, Des Moines, IA 50311
Studio–2 Beds • 1–2 Baths
1 Unit AvailableStudio, 1 Bath
$765-$790
387 Sqft
1 Floor Plan
1 Bed, 1 Bath
$825-$890
581-631 Sqft
2 Floor Plans
2 Beds, 1-2 Baths
$955-$1,295
737-850 Sqft
4 Floor Plans
Top Amenities
- Air Conditioning
- Balcony
- Dishwasher
- Cable Ready
Pet Policy
Cats Allowed
Neighborhood
Carpenter
Des Moines Apartment for Rent
Location, Charm & Convenience Awaits at Old Main - Historic Charm meets modern amenities. Old Main apartments offer spacious efficient layouts. Units range from studio style apartments to one and two bedroom units. Each unit type offers ample storage, full modern kitchens, large windows and laundry facilities. Tenants have access to an in ground pool with a large deck and recreational space. The building has secured parking. Old Main is situated adjacent to Drake University and is in the heart of the Historic Drake District. Old Main offers shopping, restaurants and entertainment within walking distance. Also located a block from Old Main are Drake Pointe, Drake Court, and Drake Terrace. Drake Court and Terrace offer spacious 2 Bedroom & 1 Bathroom layouts, while Drake Pointe offers 1 Bedrooms & 2 Bedroom 2 Bathroom units. All buildings are managed and operate out of the Old Main Apartments leasing office - Stop by today and take a tour of our many styles, we are certain we have one just for your liking!
Apartment for RentView All Details - $1,300
419 44th St
419 44th St, Des Moines, IA 50312
2 Beds • 1 Bath
2 Beds, 1 Bath
$1,300
1,050 Sqft
1 Floor Plan
Top Amenities
- Air Conditioning
- Cable Ready
Pet Policy
No Pets
Des Moines House for Rent
419 44th St Des Moines, IA 50312 Available for May 1, 2024 Move-in Welcome home to this adorable 2 bedroom duplex. Classic finishes throughout the unit. Lovely hardwood floors on the main level. Granite countertops in the kitchen area. Basement has garage access for 2 vehicles, tons of storage space and laundry hook-ups available for tenant to use. All Renters Warehouse - Iowa residents are enrolled in the Resident Benefits Package (RBP) for $45.95/month which includes liability insurance, credit building to help boost the resident's credit score, with timely rent payments, HVAC air filter delivery (for applicable properties), move-in concierge service, making utility connection and home service setup a breeze during your move-in, our best-in-class, resident rewards program, and much more! More details upon application. Tenant is responsible for all utilities. Application Process: Background and soft credit check required. 12 month lease minimum. There is a $50 application fee per adult, deposit pends on Credit score, and if approved, there is a one time administrative fee of $150. No Smoking on premises. No Pets Deposit pends on background and credit. Contact Renters Warehouse with additional questions. Licensed in the State of Iowa
House for RentView All Details - $870+
Winwood Apartments
6031 Meadow Crest Drive, Johnston, IA 50131
Studio–2 Beds • 1–2 Baths
9 Units AvailableStudio, 1 Bath
$870-$1,235
590 Sqft
1 Floor Plan
1 Bed, 1 Bath
$955-$1,515
715-780 Sqft
3 Floor Plans
2 Beds, 2 Baths
$1,050-$1,665
850-1,000 Sqft
5 Floor Plans
Top Amenities
- Washer & Dryer In Unit
- Air Conditioning
- Balcony
- Dishwasher
- Cable Ready
Pet Policy
Dogs Allowed & Cats Allowed
Neighborhood
Central
Johnston Apartment for Rent
NEW REMODELED UNITS AVAILABLE TODAY! * Pricing based on availability and subject to change Many unique features make living at Winwood a luxurious experience and on-site management means fewer problems for you and more time to enjoy your home. Residents can experience ample recreational opportunities at Winwood Apartments including walking and biking trails, two outdoor pools and a fitness center. Known throughout the Des Moines, Iowa, area as a premier, pet friendly community, the park like setting and trails also allow our residents and their pets time to enjoy the outdoors. Winwood Apartments' location just off Interstate 80/35 provides easy accessibility to many Des Moines metro attractions such as Saylorville Lake, Jordan Creek Town Center and the Iowa Events Center. Many necessary services such as banking, retail shops, groceries and child care are within walking distance. Winwood is professionally managed by R&R Realty Group. Come see why Winwood offers the lifestyle you have earned and the conveniences you deserve. At Winwood, you will love where you live!
Apartment for RentView All Details - $1,850
1017 Maywood Ln
1017 Maywood Ln, Waukee, IA 50263
3 Beds • 2 Bath
1 Unit Available3 Beds, 2 Baths
$1,850
1,631 Sqft
1 Floor Plan
Top Amenities
- Air Conditioning
Pet Policy
Dogs Allowed
Waukee House for Rent
Built 2021. Newly updated townhouse located at 1017 Maywood Waukee, Iowa has 3 BDRM/2.5BA coming available for Mid/End of March. Seeking advance renters in the newly developed community located in Waukee. As you walk inside the home the main level features an open concept with living, dining, and kitchen area. The gorgeous kitchen features an oversized island, stainless steel appliances, and a nice-sized pantry. The dinette overlooks the backyard patio. The upper level has an enormous owner's suite with an ensuite bathroom, dual vanity sinks, and large walk-in closet. You will also receive two additional bedrooms, a full bathroom, and laundry room on the upper level. You will enjoy full stunning interior space with electric fireplace, granite countertops, and double attached garage. Quantum Fiber set up in the garage. Small Dogs okay! Restrictions of 30lbs. 1 pet limit. Additional fees will apply. Lawn Care and Snow Removal included by the HOA. Tenant is responsible for all utilities. No Smoking. 24 -36 month leases ONLY. Admin Fee will apply at $150.00.All Renters Warehouse - Iowa residents are enrolled in the Resident Benefits Package (RBP) for$45.95/month which includes liability insurance, credit building to help boost the resident's credit score with timely rent payments, HVAC air filter delivery (for applicable properties), move-in concierge service making utility connection and home service setup a breeze during your move-in, our best-in-class resident rewards program, and much more! More details upon application.
House for RentView All Details - DealsCash Off$1,282+
Keystone on 8th
1261 8th St, West Des Moines, IA 50265, West Des Moines, IA 50265
1–2 Beds • 1–2 Baths
1 Bed, 1 Bath
$1,282
621-693 Sqft
7 Floor Plans
2 Beds, 2 Baths
$1,542
860-866 Sqft
2 Floor Plans
Top Amenities
- Washer & Dryer In Unit
- Air Conditioning
- Dishwasher
- Cable Ready
Pet Policy
Cats Allowed & Dogs Allowed
West Des Moines Apartment for Rent
Brand-new 1- and 2-bedroom apartments. All apartments have high ceilings, large windows, quartz counters, and stainless appliances. The location is ideal, just off of I-235's 73rd/8th Street exit, close to shopping, employers, and conveniences. Centrally located for easy access to Downtown and the suburbs.
Apartment for RentView All Details - $775
2923 49th Pl
2923 49th Pl, Des Moines, IA 50310
1 Bed • 1 Bath
1 Unit Available1 Bed, 1 Bath
$775
714 Sqft
1 Floor Plan
Top Amenities
- Air Conditioning
- Cable Ready
Pet Policy
Cats Allowed & Dogs Allowed
Neighborhood
Merle Hay
Des Moines House for Rent
Located right off Urbandale Ave near downtown Beaverdale, this 1 bedroom 1 bathroom duplex has nice hardwood flooring throughout. The home has a large living room with big windows that let in great natural light. The kitchen has room for a small table and includes a fridge, gas stove, microwave, and plenty of cabinet space. Down the hall you'll find a very large bedroom that can easily fit a king sized bed plus dressers, and the full bathroom with updated tile. There is an unfinished basement that has plenty of room for storage, a washer and dryer included. Central AC/Heat. A one stall detached garage is included, and the backyard is fenced in. Pets up to 50lbs allowed with a $250 pet fee and $50/month pet rent. Tenant pays all utilities. There is a $50 application fee per adult, deposit is $775, and if approved there is a one time administrative fee of $150. Location: 2923 49th Pl, Des Moines, IA. All Renters Warehouse - Iowa residents are enrolled in the Resident Benefits Package (RBP) for $45.95/month which includes liability insurance, credit building to help boost the resident's credit score with timely rent payments, HVAC air filter delivery (for applicable properties), move-in concierge service making utility connection and home service setup a breeze during your move-in, our best-in-class resident rewards program, and much more! More details upon application. For more information or to schedule a showing, please email Sbjorholm@RentersWarehouse.com
House for RentView All Details - $1,149+
Polo Club Apartments
6201 Ep True Pkwy, West Des Moines, IA 50266
2 Beds • 2 Baths
2 Units Available2 Beds, 2 Baths
$1,149-$1,299
930-950 Sqft
2 Floor Plans
Top Amenities
- Washer & Dryer In Unit
- Air Conditioning
- Dishwasher
- Cable Ready
- Balcony, Patio, Deck
Pet Policy
Dogs Allowed & Cats Allowed
West Des Moines Apartment for Rent
Welcome Home to Polo Club Apartments Polo Club is comprised of pristine, spacious two bedroom and two bathroom apartment homes that offer the conveniences and details that will make you feel right at home. Each apartment home includes a gas log fireplace and a full size washer and dryer. For those who enjoy relaxing within the privacy of the community, each apartment has its own patio or balcony. On-the-go residents will enjoy residing in the center of West Des Moines, where there is quick interstate access to 35/80 and 235 and a nearby bike trail. Jordan Creek Town Center and West Glen Town Center are just minutes away.
Apartment for RentView All Details - $2,800
801 52nd Ct
801 52nd Ct, West Des Moines, IA 50265
4 Beds • 3 Bath
1 Unit Available4 Beds, 3 Baths
$2,800
3,207 Sqft
1 Floor Plan
Top Amenities
- Air Conditioning
- Cable Ready
Pet Policy
Cats Allowed & Dogs Allowed
Neighborhood
The Knolls
West Des Moines House for Rent
This home is in an excellent location near the intersection of Ashworth Rd and 50th St in West Des Moines, just 5 minutes from Jordan Creek, and quick access to the interstate. The home has many mid-century features. As you walk in you're greeted with an open 2 story entryway. The large living room is very inviting with hardwood flooring, tall windows with high ceilings, a brick fireplace with an open concept to another room behind it. There's a wetbar in the living room that is excellent for bar stools and entertaining. Off the living room is a half bathroom and a large kitchen with a walk-in pantry, dining area, back doors that leads out to the fenced in backyard, and a laundry room with washer/dryer included. Upstairs you'll find an open area with built-in shelving, a full bathroom, and 4 bedrooms including the primary bedroom with fireplace and an updated primary bathroom with his and her sinks, multiple closets, shower, and Jacuzzi tub. Downstairs is a finished walkout basement with another non-conforming bedroom, another full bathroom, and a game room that leads to a home theater room with projector screen included(no projector). The backyard has a ton of landscaping with a waterfall and stream. 2 car attached garage included. Central AC/heat. Tenants are responsible for all utilities, lawn care, and snow removal. Pets welcome up to 50lbs with a $250 pet fee and $50/month pet rent. There is a $50 application fee per adult, deposit is $2800, and if approved there is a one time administrative fee of $150. No assistance programs. Location: 801 52nd Ct, West Des Moines, IA. All Renters Warehouse - Iowa residents are enrolled in the Resident Benefits Package (RBP) for $45.95/month which includes liability insurance, credit building to help boost the resident's credit score with timely rent payments, HVAC air filter delivery (for applicable properties), move-in concierge service making utility connection and home service setup a breeze during your move-in, our best-in-class resident rewards program, and much more! More details upon application. For more information or to schedule a showing, please email Sbjorholm@RentersWarehouse.com
House for RentView All Details - $1,545
Brookside Condominiums
6630 Cody Dr, West Des Moines, IA 50266
2 Beds • 2 Baths
2 Beds, 2 Baths
$1,545
1,200 Sqft
2 Floor Plans
Top Amenities
- Washer & Dryer In Unit
- Air Conditioning
- Dishwasher
- Cable Ready
- Balcony, Patio, Deck
Pet Policy
Cats Allowed & Dogs Allowed
West Des Moines Apartment for Rent
Make Brookside Condominiums your next home. We are located just north of Jordan Creek Shopping Center. Brookside is within walking distance of Jordan Creek Mall and the surrounding shopping, dining, and entertainment venues. It?s also just up the street from Wild Rose Park and close to biking and running trails that wind through West Des Moines. Brookside Condos has 2 bedroom 2.5 bathroom condos for rent. Each unit has stainless steel appliances, granite countertops, tile flooring and upgraded fixtures. Each unit has a fullsize washer and dryer, private deck or patio, 1 dettached garage. Photo?s may not be of actual unit. Brookside is minutes to both I-80 and I-235, so getting anywhere is quick and easy. Pet friendly development with a private dog park. Free Genesis Gym membership with a signed lease. Pet DNA Kits; $500 pet deposit for non-companion pets. Contact management for additional pet information. Brookside is located just north of 68th Street and EP True Parkway in West Des Moines- just where you want to be.
Apartment for RentView All Details - $1,600
108 NE 7th Ct
108 NE 7th Ct, Grimes, IA 50111
3 Beds • 1 Bath
3 Beds, 1 Bath
$1,600
1,368 Sqft
1 Floor Plan
Top Amenities
- Cable Ready
Pet Policy
Cats Allowed & Dogs Allowed
Grimes House for Rent
108 NE 7th Ct, Grimes, Iowa Available May 2024 Check out this cute 3 bedroom 1 1/2 bathroom Grimes home, located on a cul-de-sac! Property is conveniently located in the heart of Grimes, minutes from the Local Wal-Mart, Menards, Fareway as well as many other local businesses, shops and restaurants! Property features a spacious living room with windows over looking the front yard, and separate coat closet! Large eat in kitchen with updated cabinets and appliances, laundry just off kitchen with the 1/2 bath. Large family room with rear and side exterior entrances! ( New hardwood vinyl going in family room!) 2nd level feature 3 large bedrooms all with spacious closets! Full bath in hallway with linen closet! Fully fenced in backyard offering a large rear deck and large storage shed! Plenty of off street parking! Tenant is responsible for all utilities, lawn care and snow removal. All Renters Warehouse - Iowa residents are enrolled in the Resident Benefits Package (RBP) for $45.95/month which includes liability insurance, credit building to help boost the resident's credit score, with timely rent payments, HVAC air filter delivery (for applicable properties), move-in concierge service, making utility connection and home service setup a breeze during your move-in, our best-in-class, resident rewards program, and much more! More details upon application. Application Process: Background and soft credit check required. 12 month lease minimum. There is a $50 application fee per adult, deposit pends on Credit score, and if approved, there is a one time administrative fee of $150. No Smoking on premises. 2 Pets considered with additional fees. (all pets are pre-screened prior to approval) Deposit pends on background and credit. Contact Renters Warehouse with additional questions. Licensed in the State of Iowa
House for RentView All Details - $901+
Sun Prairie Apartments
5901 Vista Dr, West Des Moines, IA 50266
1–3 Beds • 1–2 Baths
10+ Units Available1 Bed, 1 Bath
$901-$1,011
580-640 Sqft
5 Floor Plans
2 Beds, 1-2 Baths
$911-$1,071
720-995 Sqft
11 Floor Plans
3 Beds, 1-2 Baths
$1,096-$1,216
940-1,000 Sqft
4 Floor Plans
Top Amenities
- Furnished Available
- Air Conditioning
- Dishwasher
- Swimming Pool
- Some Paid Utilities
Pet Policy
Cats Allowed & Dogs Allowed
West Des Moines Apartment for Rent
Sun Prairie & Vista Court Apartments include FREE HEAT (you control the thermostat), FREE WATER, FREE SEWER, FREE TRASH, Dish 120 satellite TV (175 channels) and 100 Mbps Internet with WIFI! A few units include more or less. The only utility you pay is electricity which is an average $45 in a one bedroom, $50 in a two bedroom, and $60 in a three bedroom, even including air conditioning! We have four 20ftx60ft swimming pools, four playgrounds, two volleyball courts, two basketball courts, dog park, walking trails, gazebos, and fountain lakes. We have a 350-door parcel locker room accessible 24 hours a day to keep your packages safe. We are conveniently located near the finest in shopping, dining and entertainment with easy freeway access. We are proud to be a smoke-free community. Additionally, we offer a FREE membership to Genesis Health Club, an impressive 60,000 SF Fitness Center with indoor/outdoor pools. Plus, unlike most other complexes you get to tour your actual apartment! We have 64 floorplans, one of which we are confident will meet your needs. There are three options for applying: (1) Apply for a specific apartment online (2) Get pre-approved today and pick your apartment later (3) Set up an appointment to tour. Visit our website or call for more details!
Apartment for RentView All Details
Perry Houses Options
Average Rent in Perry, IA
| Avg. Rent | Annual Change |
|---|---|
| Perry 2 Beds - $1,270 | - |
Search by Property Type
Find Houses in Nearby Cities
| City | 1 Bed Price | 2 Beds Price |
|---|---|---|
| West Des Moines, IA • 27.3 miles | $1,062 | $1,153 |
| Ames, IA • 28.5 miles | $832 | $982 |
| Ankeny, IA • 26.9 miles | $1,294 | $1,537 |
| Boone, IA • 19.2 miles | --- | --- |
| Waukee, IA • 19.4 miles | $1,177 | $1,513 |
| Grimes, IA • 19.3 miles | $1,231 | $970 |
| Urbandale, IA • 25.1 miles | $902 | $970 |
| Johnston, IA • 24 miles | $1,234 | $1,458 |
| Adel, IA • 16.2 miles | --- | $935 |
| Dallas Center, IA • 13 miles | --- | --- |
Looking for more?
Popular Cities to Rent in
- Houses for rent in Waterloo
- Houses for rent in Dubuque
- Houses for rent in Altoona
- Houses for rent in Johnston
- Houses for rent in Muscatine
- Houses for rent in Davenport
- Houses for rent in West Des Moines
- Houses for rent in Ames
- Houses for rent in Marion
- Houses for rent in Independence
- Houses for rent in Ottumwa
- Houses for rent in Sioux City
Other Properties in Iowa
- 567 S Dubuque St
- The Warrior Hotel Apartments
- 10325 Providence Dr
- Country Club Village
- 444 Des Moines St
- 2266 Holiday Rd
- 204 Seerley
- 736 Federal St
- Stone Gardens Apartments
- 4727 Herbert Hoover Hwy SE
- Hubbell Tower Apartments
- Seville Apartments
- 1501 W 3rd St
- Four Seasons II
- 1071 23rd St
- Thomas Place Bettendorf Apartments
- Lynnwood
- 1555 24th St Apt 2
- 151 1st Ave SW
- The Burlington Apartments
- 2800 30th St
- Eastview Circle
- City Center Townhomes
- Johnston Gardens Apartments
- Rosewood
- R&T Lofts
- 1385 Meadowview Dr
- 400 3rd Ave SW
- 246 N Railroad St
- 315 Julie Ct
