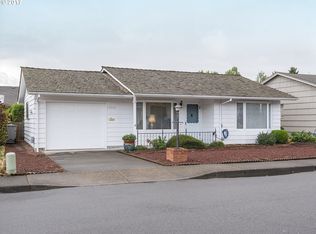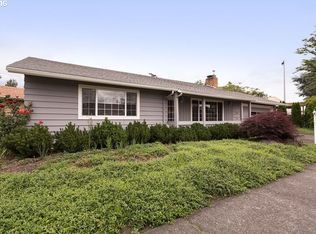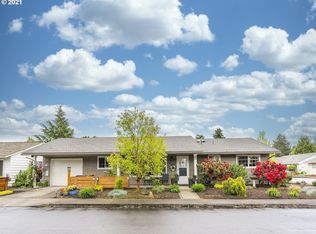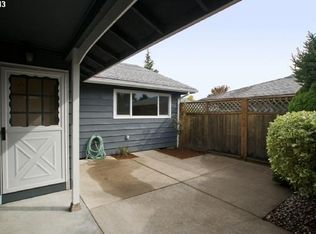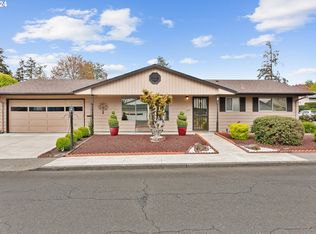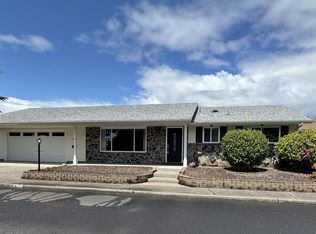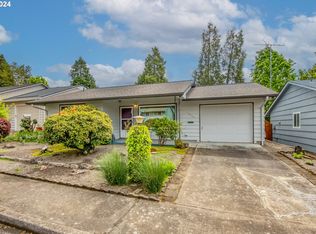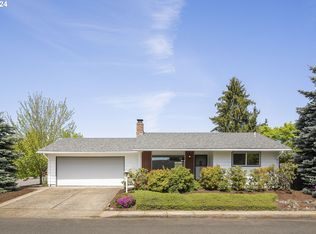The living is easy in this cute cottage because this home is convenient to so many amenities you can leave your car in the garage. Grocery Outlet, Trader Joe's, hair salons, banks & more. Some special features are Triple pane vinyl windows, new laminate floors and an EV charging station in the garage. New electrical panel in 2015. Refrigerator included. Annual HOA fee of $800 per person offers access to clubhouse, library, Aquatic Center, woodworking shop and many group/social activities. Access to a 9-hole golf course is offered for an additional fee. Just relax and enjoy life in this special community. One of the best deals in King City.
Pending
$325,000
11785 SW Queen Elizabeth St, King City, OR 97224
2beds
1,080sqft
Est.:
Residential, Single Family Residence
Built in 1966
3,920 sqft lot
$-- Zestimate®
$301/sqft
$67/mo HOA
What's special
Triple pane vinyl windowsNew laminate floorsNew electrical panel
- 8 days
- on Zillow |
- 927
- views |
- 60
- saves |
Likely to sell faster than
Travel times
Facts & features
Interior
Bedrooms & bathrooms
- Bedrooms: 2
- Bathrooms: 1
- Full bathrooms: 1
- Main level bathrooms: 1
Primary bedroom
- Features: Ceiling Fan, Closet, Laminate Flooring
- Level: Main
- Area: 154
- Dimensions: 11 x 14
Bedroom 2
- Features: Closet, Laminate Flooring
- Level: Main
- Area: 99
- Dimensions: 9 x 11
Dining room
- Features: Sliding Doors, Laminate Flooring
- Level: Main
- Area: 96
- Dimensions: 8 x 12
Kitchen
- Features: Disposal, Granite, Laminate Flooring
- Level: Main
- Area: 112
- Width: 14
Living room
- Features: Builtin Features, Ceiling Fan, Fireplace, Laminate Flooring, Wood Stove
- Level: Main
- Area: 252
- Dimensions: 14 x 18
Office
- Features: Laminate Flooring
- Level: Main
- Area: 99
- Dimensions: 9 x 11
Basement
- Basement: Crawl Space
Flooring
- Flooring: Laminate
Heating
- Heating features: Forced Air, Wood Stove, Fireplace(s)
Cooling
- Cooling features: None
Appliances
- Appliances included: Dishwasher, Disposal, Free-Standing Range, Free-Standing Refrigerator, Microwave, Gas Water Heater
Interior features
- Door features: Sliding Doors
- Window features: Triple Pane Windows, Vinyl Frames
- Interior features: Granite, Closet, Built-in Features, Ceiling Fan(s)
Other interior features
- Total structure area: 1,080
- Total interior livable area: 1,080 sqft
- Total number of fireplaces: 1
- Fireplace features: Stove, Wood Burning, Wood Burning Stove
- Virtual tour: View virtual tour
Property
Parking
- Total spaces: 1
- Parking features: Driveway, Garage Door Opener, Electric Vehicle Charging Station(s), Attached, Oversized
- Garage spaces: 1
- Covered spaces: 1
- Has uncovered spaces: Yes
Accessibility
- Accessibility features: Garageon Main, Minimal Steps, One Level, Accessibility
Property
- Levels: One
- Stories: 1
- Pool features: Association
- Exterior features: Yard
- Patio & porch details: Covered Patio
- Fencing: Fenced
Lot
- Lot size: 3,920 sqft
- Lot features: Corner Lot, Level, SqFt 3000 to 4999
Other property information
- Parcel number: R496733
Construction
Type & style
- Home type: SingleFamily
- Architectural style: Ranch
- Property subType: Residential, Single Family Residence
Material information
- Construction materials: Cedar, Wood Siding
- Roof: Composition
Condition
- Property condition: Updated/Remodeled
- New construction: No
- Year built: 1966
Utilities & green energy
Utility
- Gas information: Gas
- Sewer information: Public Sewer
- Water information: Public
- Utilities for property: Cable Connected
Community & neighborhood
Senior living
- Senior community: Yes
Location
- Region: King City
- Subdivision: King City
HOA & financial
HOA
- Has HOA: Yes
- HOA fee: $800 annually
- Amenities included: Commons, Management, Meeting Room, Party Room, Pool, Recreation Facilities
Other financial information
- : 2.5%
Other
Other facts
- Listing terms: Cash,Conventional,FHA,VA Loan
- Road surface type: Paved
Services availability
Make this home a reality
Price history
| Date | Event | Price |
|---|---|---|
| 5/10/2024 | Pending sale | $325,000+60.5%$301/sqft |
Source: | ||
| 3/25/2015 | Sold | $202,500-1%$188/sqft |
Source: | ||
| 2/6/2015 | Listed for sale | $204,500+41%$189/sqft |
Source: Ken Miller & Associates #15196575 | ||
| 12/30/2011 | Sold | $145,000-3.3%$134/sqft |
Source: Agent Provided | ||
| 10/16/2011 | Price change | $149,900-3.3%$139/sqft |
Source: Residential Realtors Northwest, LLC #11081247 | ||
Public tax history
| Year | Property taxes | Tax assessment |
|---|---|---|
| 2023 | $3,180 +3% | $191,370 +3% |
| 2022 | $3,089 +2.6% | $185,800 |
| 2021 | $3,011 +3% | -- |
Find assessor info on the county website
Monthly payment calculator
Neighborhood: 97224
Getting around
Nearby schools
GreatSchools rating
- 5/10Alberta Rider Elementary SchoolGrades: K-5Distance: 0.7 mi
- 5/10Twality Middle SchoolGrades: 6-8Distance: 1.3 mi
- 8/10Tualatin High SchoolGrades: 9-12Distance: 3.5 mi
Schools provided by the listing agent
- Elementary: Alberta Rider
- Middle: Twality
- High: Tualatin
Source: RMLS (OR). This data may not be complete. We recommend contacting the local school district to confirm school assignments for this home.
Local experts in 97224
Loading
Loading
