11 incredible tiny homes made out of rubbish
DIY dwellings made from junk
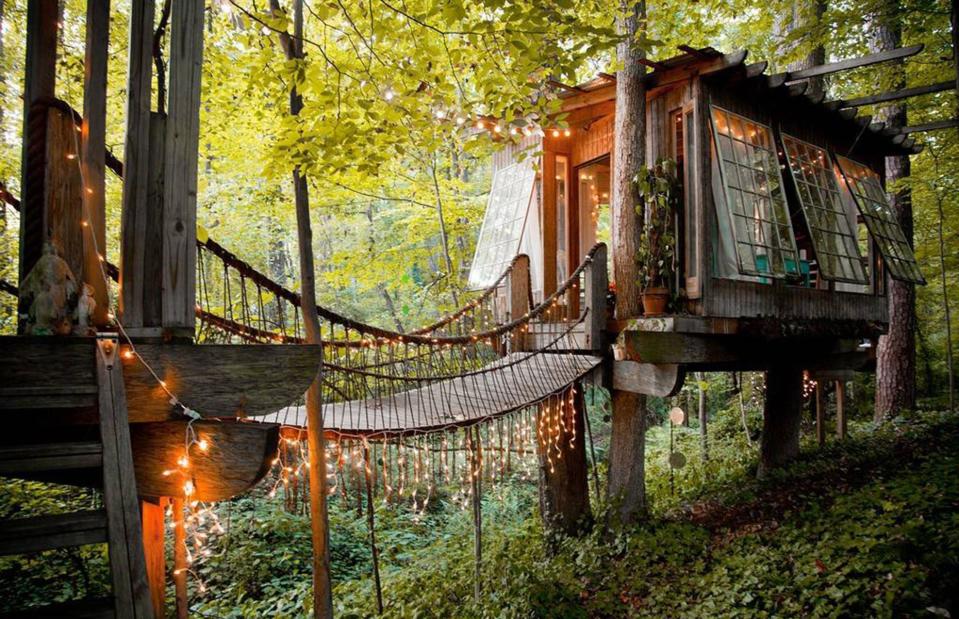
Katie and Peter / Airbnb
Climbing the first rung of the property ladder is a financial hurdle for many but, thanks to the tiny house movement, you can now design and build your own home for much less. In fact, these inspiring pads were all crafted from recycled or salvaged materials, making them highly affordable and truly one of a kind.
With some imagination and a lot of perseverance, this is what you could create from items found in the rubbish.
Converted 1974 Airstream, California, USA
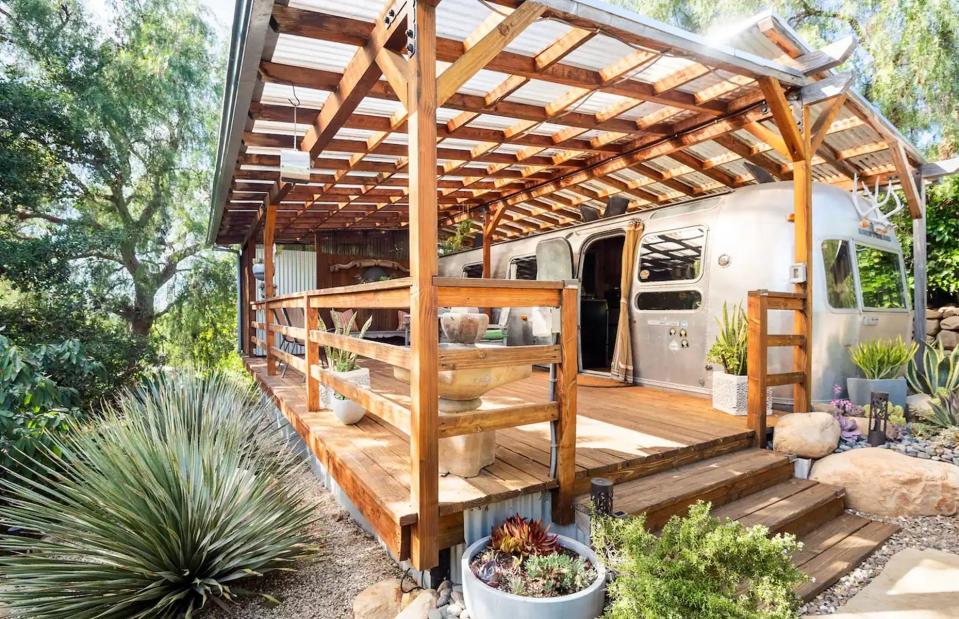
Delia / Airbnb
Secluded on a five-acre organic farm in Carpinteria, California this converted 1974 Airstream is unbelievably cool. The pad belongs to Delia, who decided to create her own Airbnb to help boost her income. "When you're young, work for your land, but when you're old, let your land work for you," she said during a YouTube house tour.
Amazingly, almost everything inside is either salvaged, upcycled or handmade, including the curtains, which Delia created from old tea towels and pashminas.
Converted 1974 Airstream, California, USA
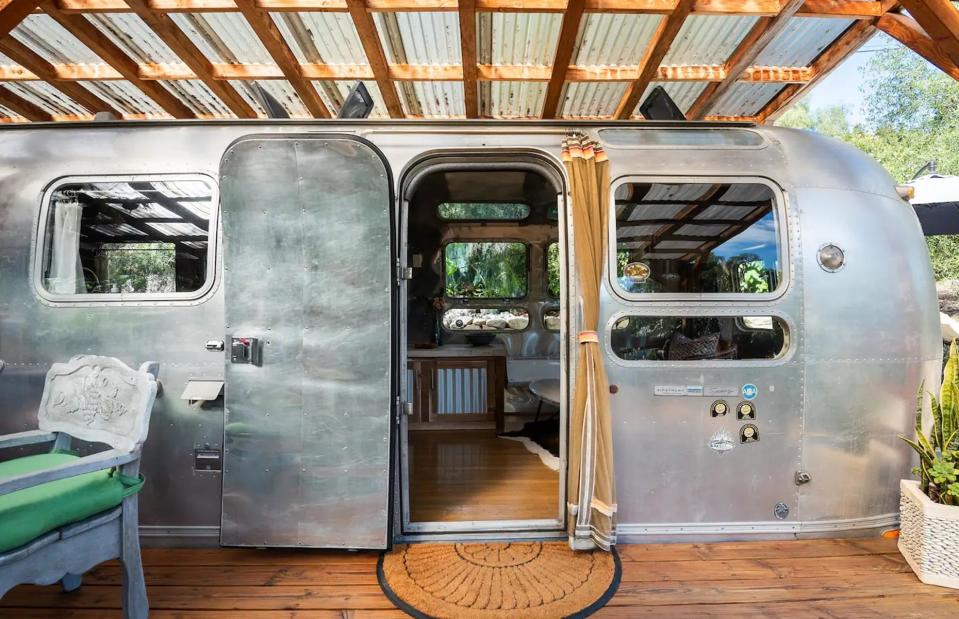
Delia / Airbnb
Delia bought the 33-foot Airstream in 2017 and it was in a sorry state. In fact, while transporting it on a tow truck to her property, she had to stop twice just to make sure it was still in one piece.
Delia then spent the next few years renovating the Airstream as and when she could afford to and her main goal was to make it comfortable for her guests. Inside, the structure of the Airstream shines bright, with its shimmering, slightly dented shell taking centre stage.
Converted 1974 Airstream, California, USA
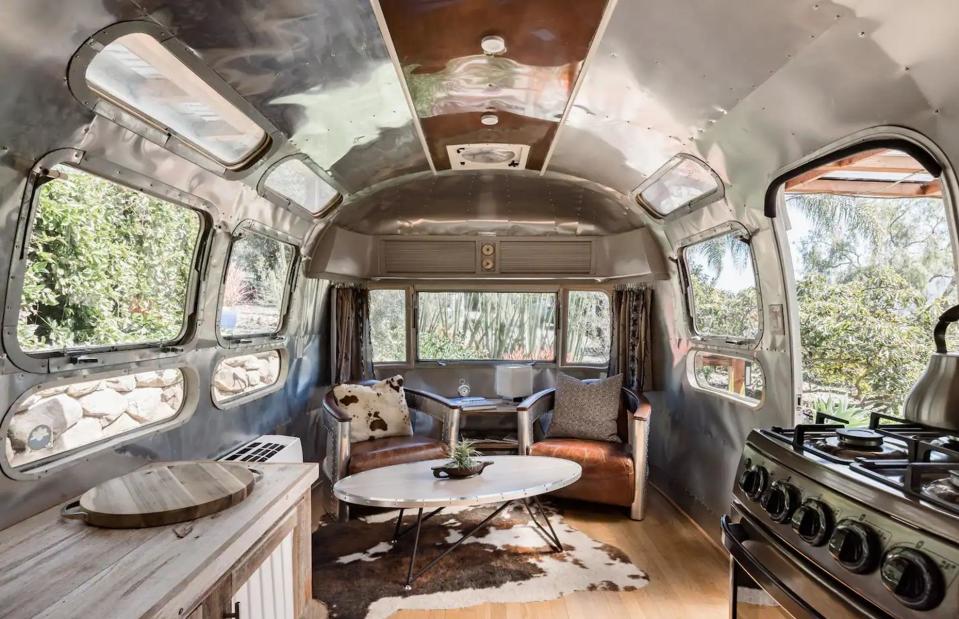
Delia / Airbnb
The front door opens into a cosy sitting area, then flows through to a full-size galley kitchen. There's also a fold-away dining table, a coffee station and air conditioning – perfect for keeping cool during the height of the Californian summer. At the other end of the vehicle, there's a cosy bedroom, equipped with a custom-made bed.
Converted 1974 Airstream, California, USA
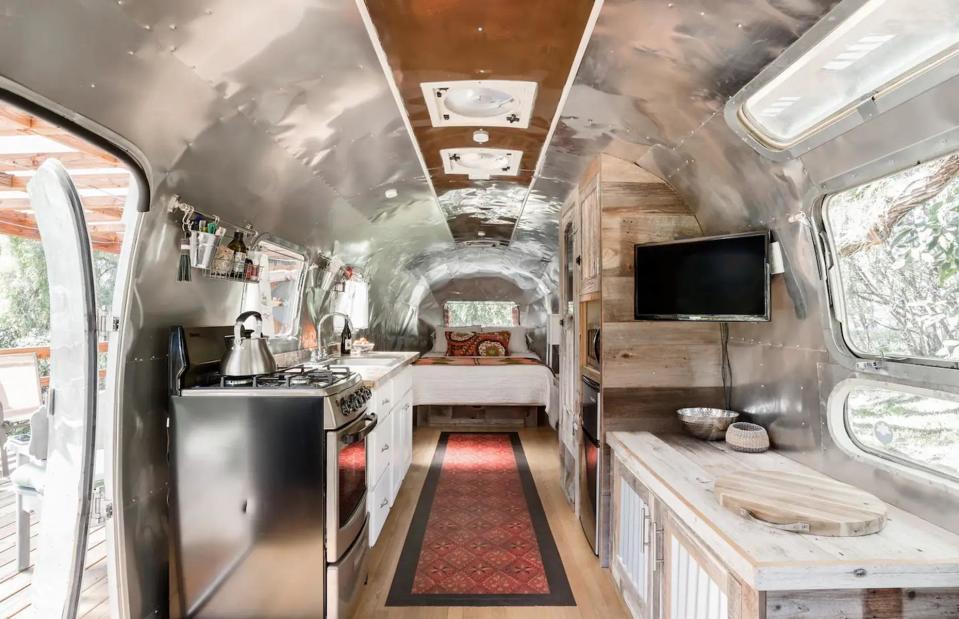
Delia / Airbnb
Delia wanted her guests to be able to climb out on either side, so had to have the bed created to fit the Airstream's measurements. The space is lit by a vintage wall sconce, while the closet was made from a 100-year-old piece of wood from Connecticut, which Delia's friend donated to her.
Outside, there's a covered deck, where people can relax and soak up the stars, as well as an amazing outdoor bathroom formed from timber, corrugated aluminium and plumbing parts.
DIY tiny home, Florida, USA
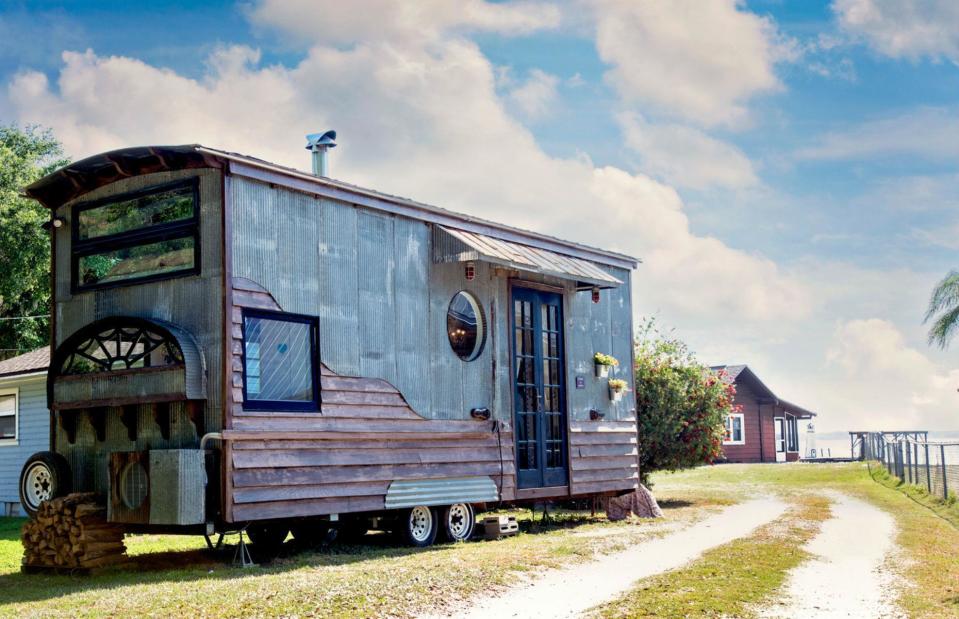
Gypsy Mermaid
Downsizing doesn't have to mean scrimping on style or creature comforts, as Rebekah and Robert Sofia prove with their stunning DIY tiny home. The 221-square-foot 'wagon on wheels', named the Gypsy Mermaid, was made for just £12,000 ($15k) and is utterly charming – not to mention full to bursting with gorgeous interior design details.
DIY tiny home, Florida, USA
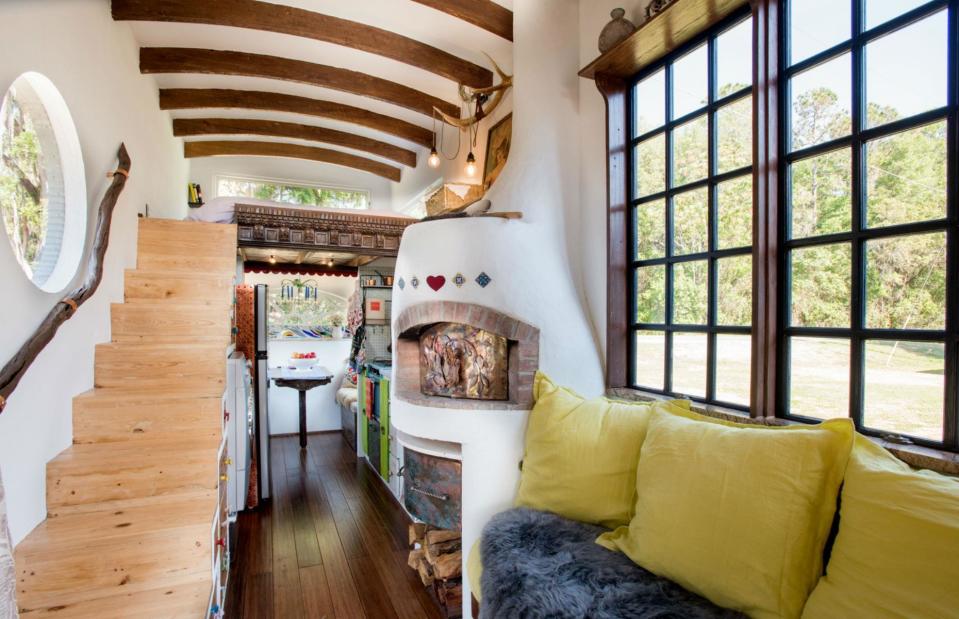
Gypsy Mermaid
Rebekah and Robert both have previous expertise in building and renovation, with Rebekah running an interior design business. So undertaking a build was a natural step.
They constructed the home entirely from recycled and reclaimed materials, including the metal and cypress wood that form the exterior. The old doors and windows had to be modified and resized to fit the petite pad. The project began in October 2015 and took 20 months to complete.
DIY tiny home, Florida, USA
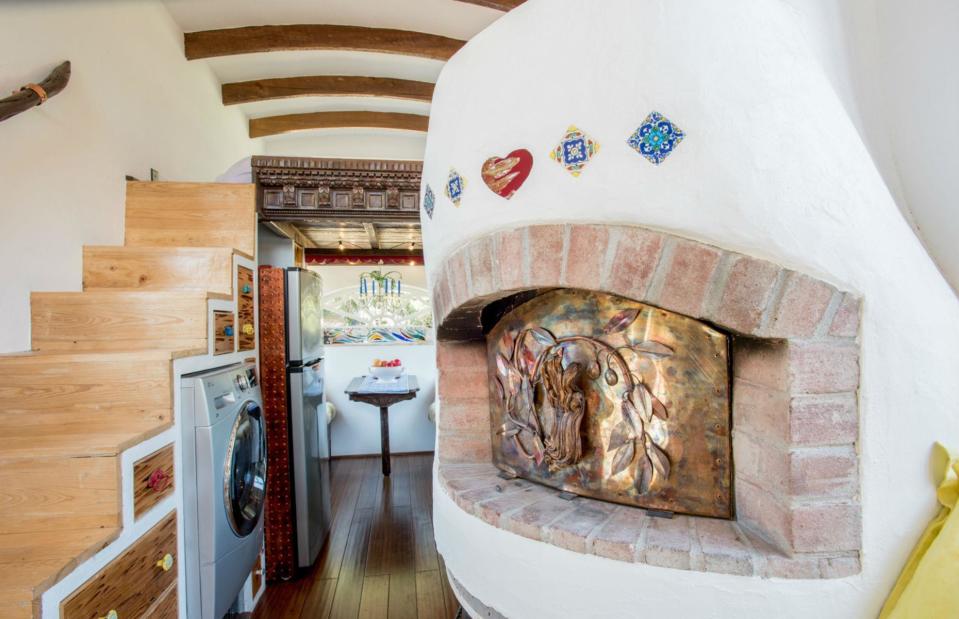
Gypsy Mermaid
The couple began by drawing a design for the floor plan and produced artistic renderings of the interior. They started the build by crafting the home's timber frame, building every inch themselves until the entire thing was finished.
Bright and modern, the tiny home blends eclectic European style with bohemian touches. One of the standout features is this incredible wood-fired pizza oven, built into the structure using concrete and bricks. The copper fire screen on the front was handmade by Rebekah to cover the oven when not in use.
DIY tiny home, Florida, USA
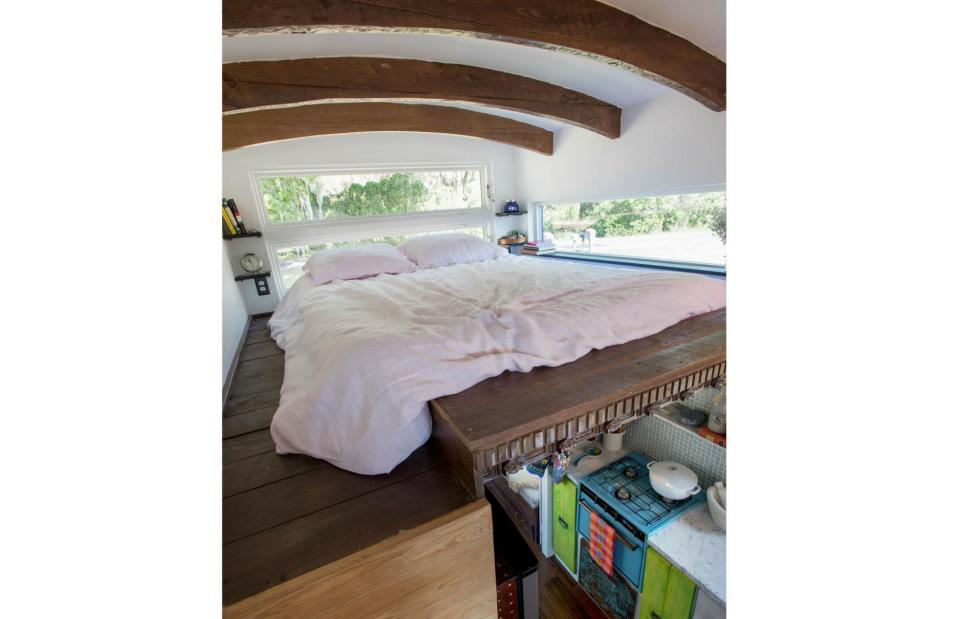
Gypsy Mermaid
The rest of the home isn't short on unusual and beautiful features either, including chandeliers formed from multicoloured rope and storage drawers crafted from wood and chicken wire, so you can easily see the contents at a glance. As for spaces, the ground floor offers a sitting area, dining zone, kitchen and bathroom, while a snug mezzanine houses the couple's bed.
Converted boat shack, Greater London, UK
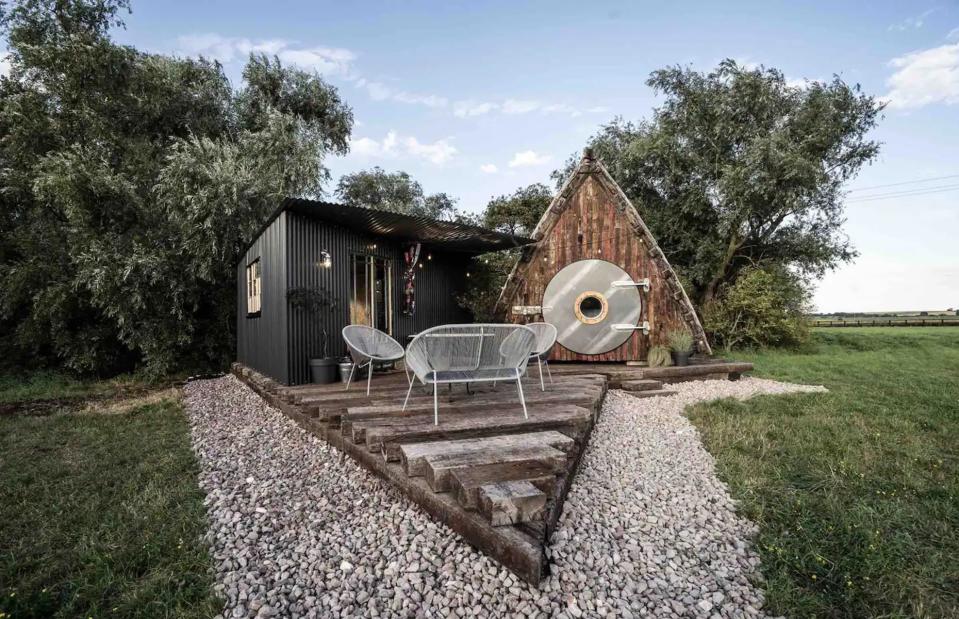
Steven / Airbnb
Nestled inside a private forest, overlooking the beautiful open countryside, this cool glamping hut is as stylish as it is sustainable. Located in the town of Sutton, England, it was created from an old boat, first constructed in 1945, and an adjoining boat shack, so it's rustic, cosy and wonderfully unique.
Converted boat shack, Greater London, UK
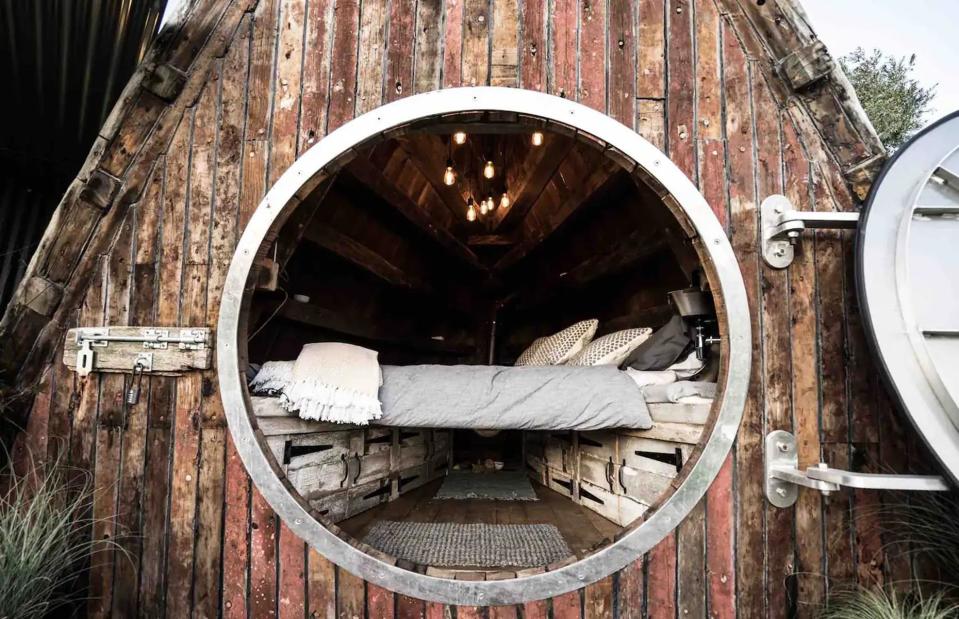
Steven / Airbnb
The boat was originally called the Anthony Stevenson and sailed out of Penzance, Cornwall. Now a cool holiday retreat, the vessel is positioned on a large deck, made from reclaimed railway sleepers and is home to a gorgeous and snug bedroom. The interior has been designed to complement the boat’s beautiful oak beams and larch planking, while its swinging port hole door adds to its charm.
Converted boat shack, Greater London, UK

Steven / Airbnb
In the adjoining boat shack, you'll find a pared-back living space, with a kitchen and bathroom. Most of the elements in this part of the hideaway were also made from reclaimed materials, including a large vintage carpenter's workbench (now the kitchen countertop) and a second-hand butler sink.
Converted boat shack, Greater London, UK
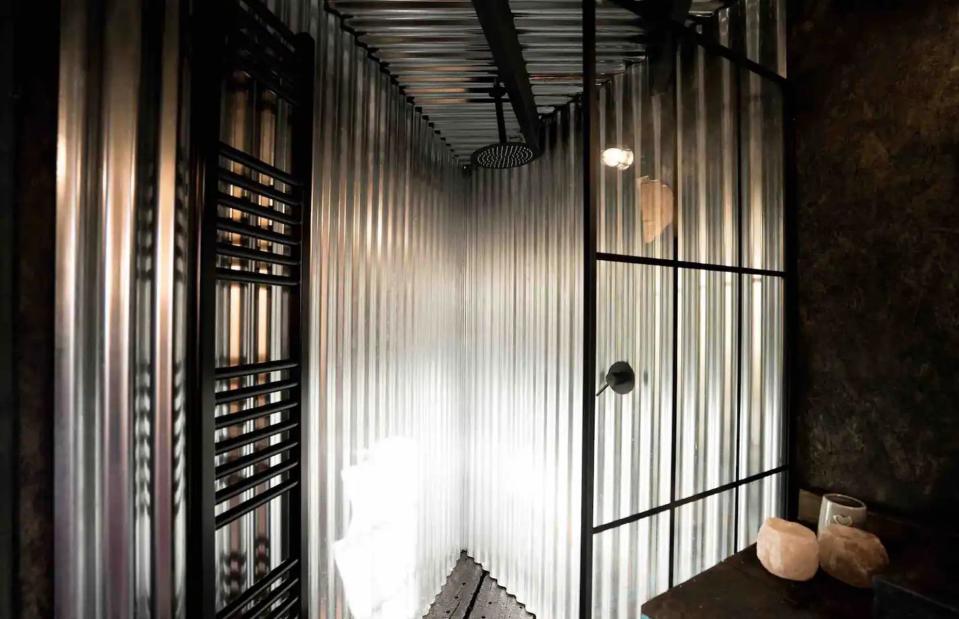
Steven / Airbnb
As for the bathroom, it was formed from corrugated Perspex sheeting and salvaged metal elements. There's also a vanity, handmade from old railway sleepers. Plus, the property runs entirely off-grid, with renewable energy produced by solar panels.
Shipping container home, Texas, USA
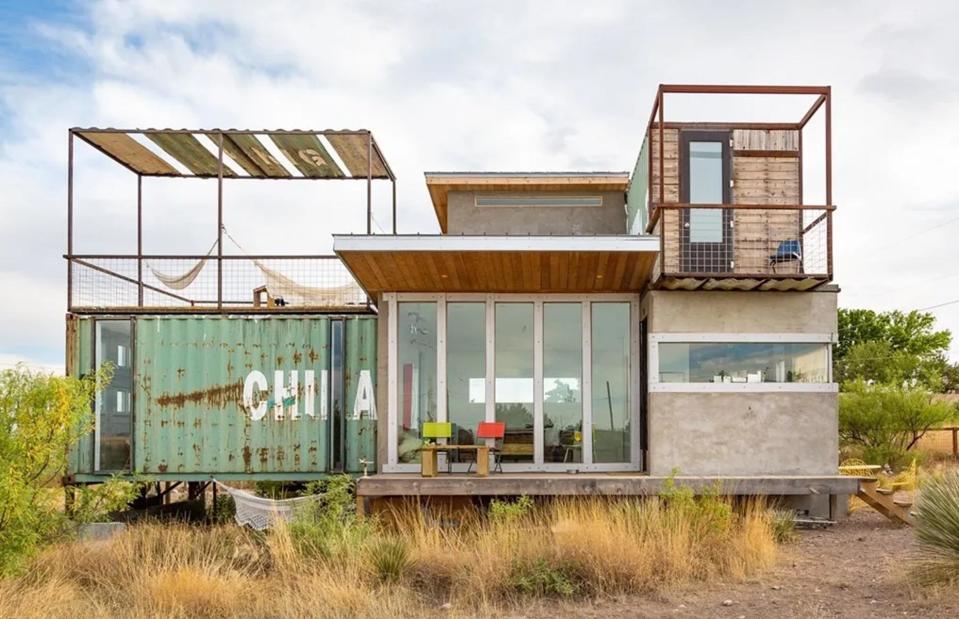
Marfa Vista Real Estate
Proving that giving materials a new lease of life can result in a stylish and comfortable home, this pad in Marfa, Texas was formed from two redundant shipping containers and a range of leftover materials.
Shipping container home, Texas, USA
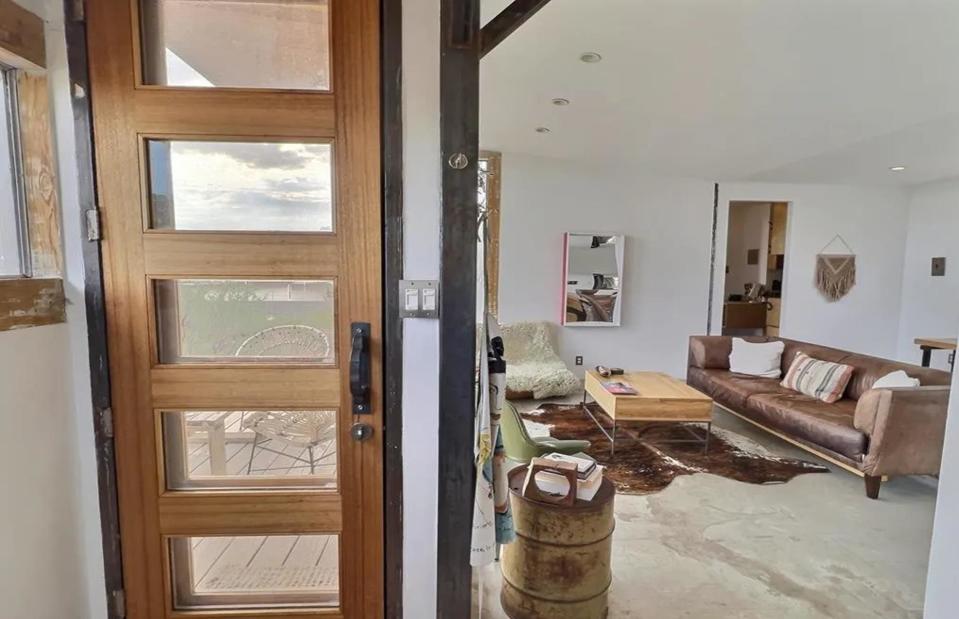
Marfa Vista Real Estate
Built in 2015, the property blends both modern design and rustic charm. It's also surprisingly spacious, with 933 square feet of living space. There's an open-plan lounge, dining space and kitchen, as well as two bedrooms, two bathrooms and two exterior decks for soaking up the scenery.
Shipping container home, Texas, USA
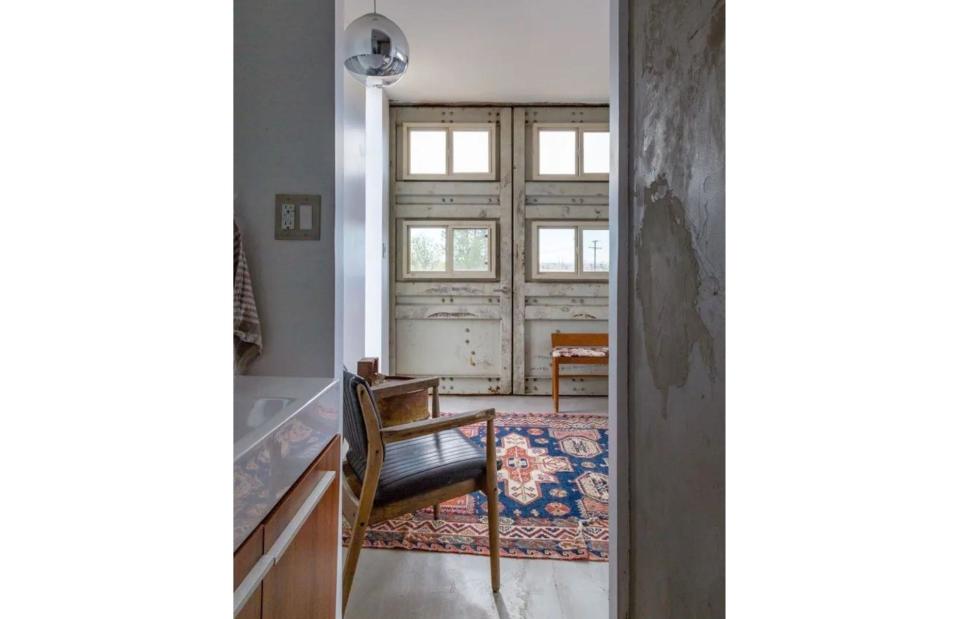
Marfa Vista Real Estate
There are plenty of raw, reclaimed or upcycled materials on display, too. From concrete walls and floors to bespoke doors and windows that were rescued from a skyscraper in Denver, Colorado. Some of the furnishings are also created from unusual items, including old metal barrels, adding an industrial touch to the place.
Shipping container home, Texas, USA
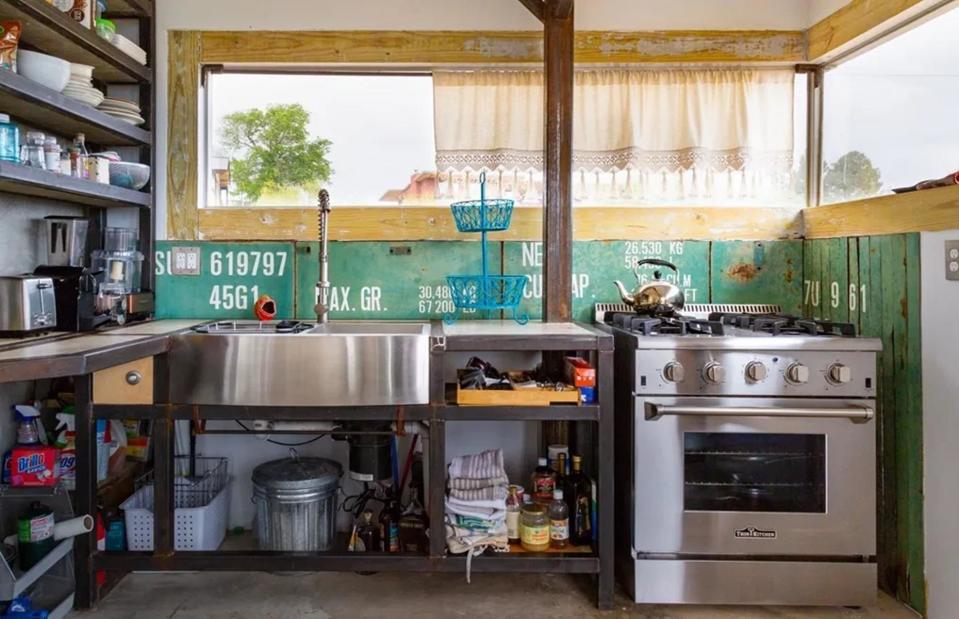
Marfa Vista Real Estate
Yet the handmade kitchen is perhaps the home's best asset. Rustic yet perfectly practical, it features a back wall decorated with the shipping container's original labelling. There are open storage shelves and wooden worktops. If you're in love, the property is for sale right now, via Marfa Vista Real Estate, for £418,300 ($525k).
Reclaimed treehouse, Atlanta, USA
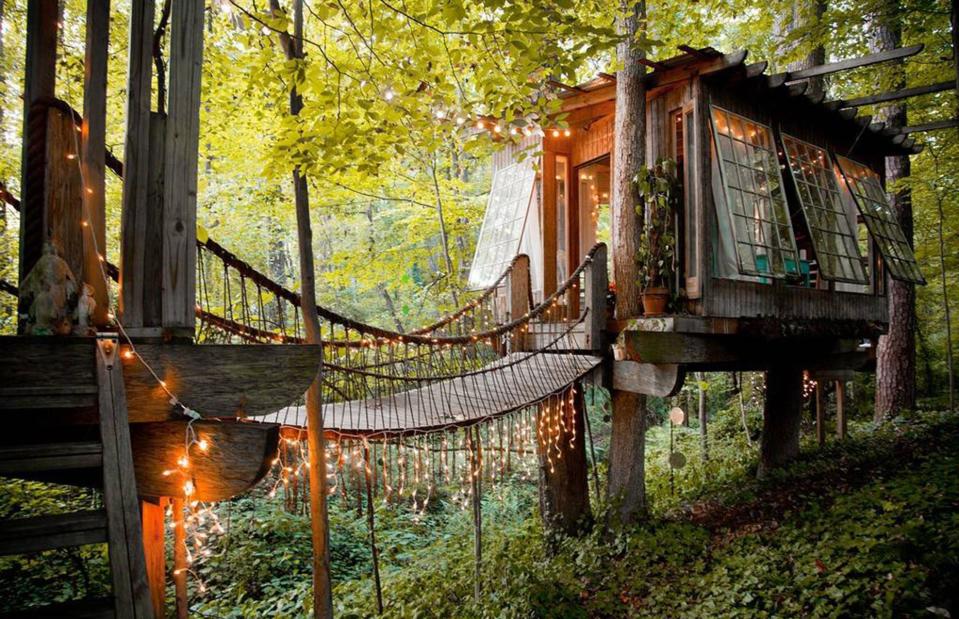
Katie and Peter / Airbnb
Located in a dense woodland on the outskirts of Atlanta, Georgia, this gorgeous treehouse was made solely from reclaimed materials. The hideaway is made up of three rustic cabins, suspended above the ground and connected by pretty rope bridges. The treehouse complex was designed by owner Peter Bahouth, as a secluded spot for disconnecting from the hustle and bustle of daily life.
Reclaimed treehouse, Atlanta, USA
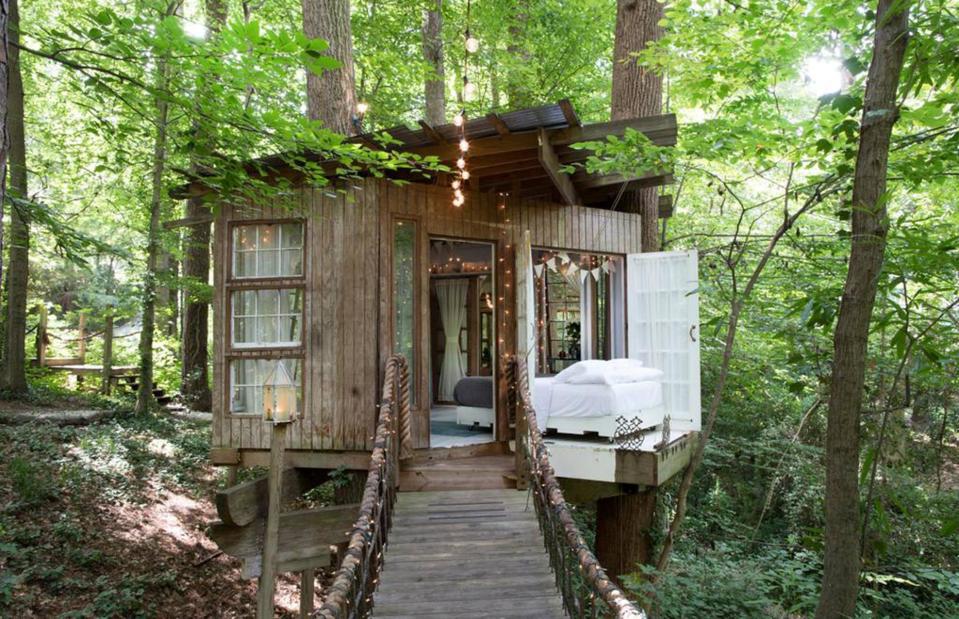
Katie and Peter / Airbnb
With their timber façades and tin roofs, each of the structures was designed around a different theme: mind, body and spirit. The 'mind' cabin serves as a living room, with a cosy seating area, while the 'body' cabin is home to a bedroom, complete with a bed that can be wheeled outside for a night under the stars.
Reclaimed treehouse, Atlanta, USA
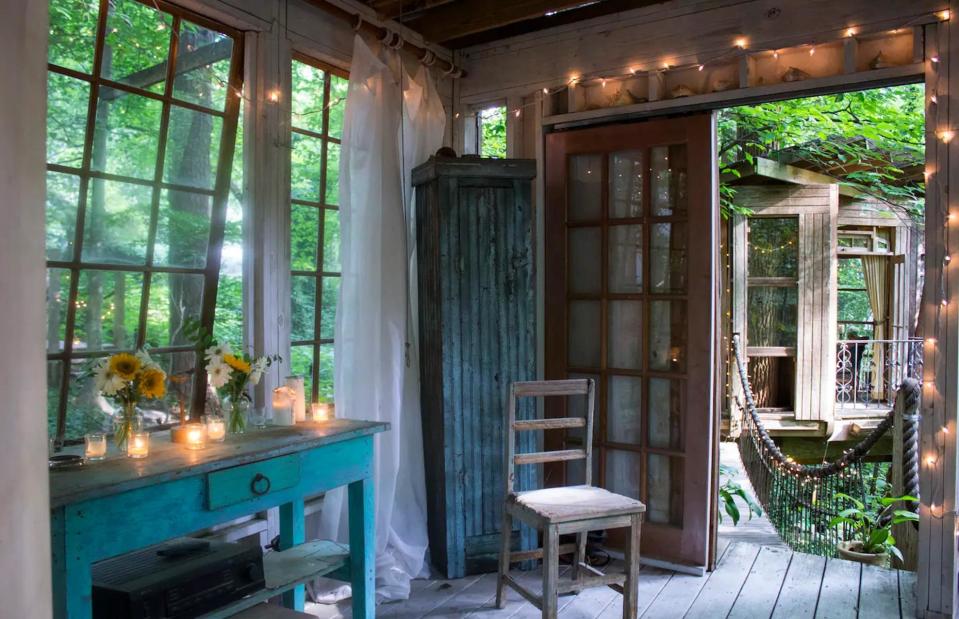
Katie and Peter / Airbnb
Thanks to the use of reclaimed and salvaged materials, the home is wonderfully rustic and quirky. One of the highlights of the amazing treehouse is its 80-year-old windows, which were crafted from old butterfly houses. Plus, everywhere you look you'll spot second-hand and homemade furniture, which only add to the cabin's charm.
Reclaimed treehouse, Atlanta, USA
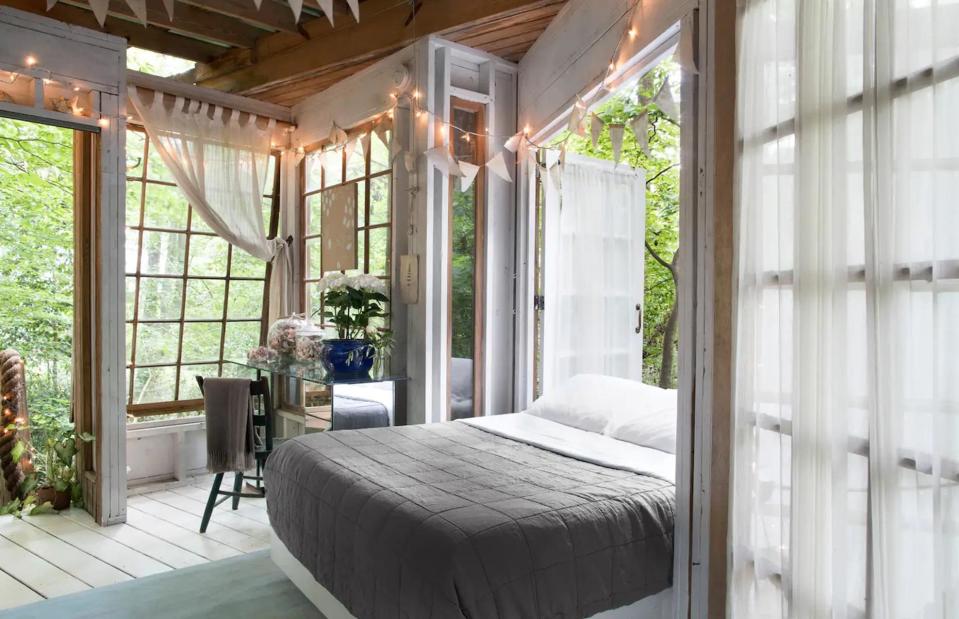
Katie and Peter / Airbnb
The final structure, 'spirit' features a hammock deck. Open to the elements and immersed in thick greenery, the terrace surrounds the spirited "Old Man", a 165-year-old southern shortleaf pine tree – the largest of the seven trees that support the three elements of the property.
Upcycled shack, East Sussex, UK
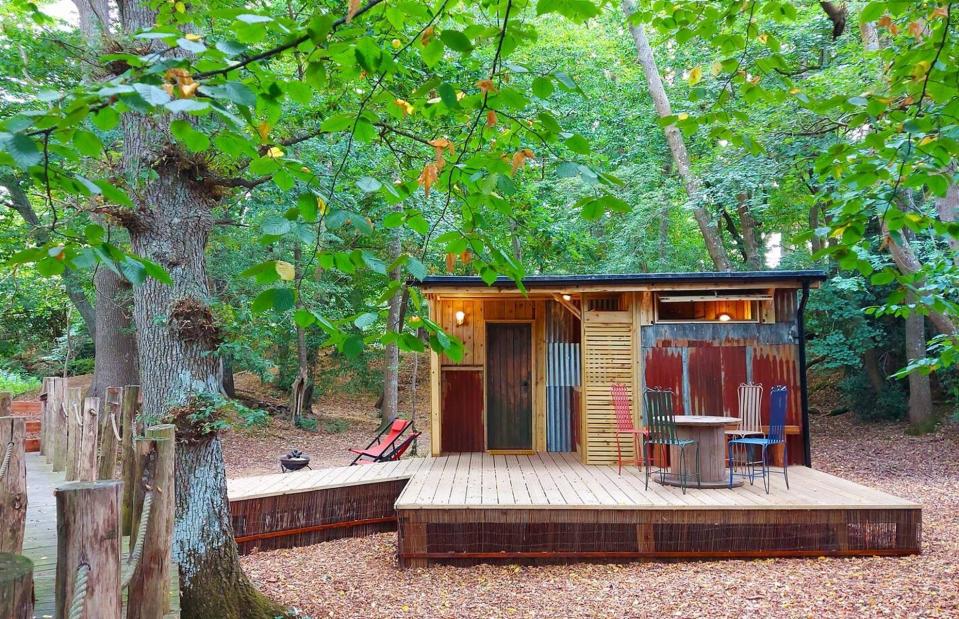
Frances / Airbnb
Known as Browns Shack, this handmade cabin lies in the Rother district of East Sussex, England in a leafy woodland. Described on the Airbnb listing as both quirky and rustic, the small wooden hut comes with everything you could need for a comfortable weekend away.
Upcycled shack, East Sussex, UK
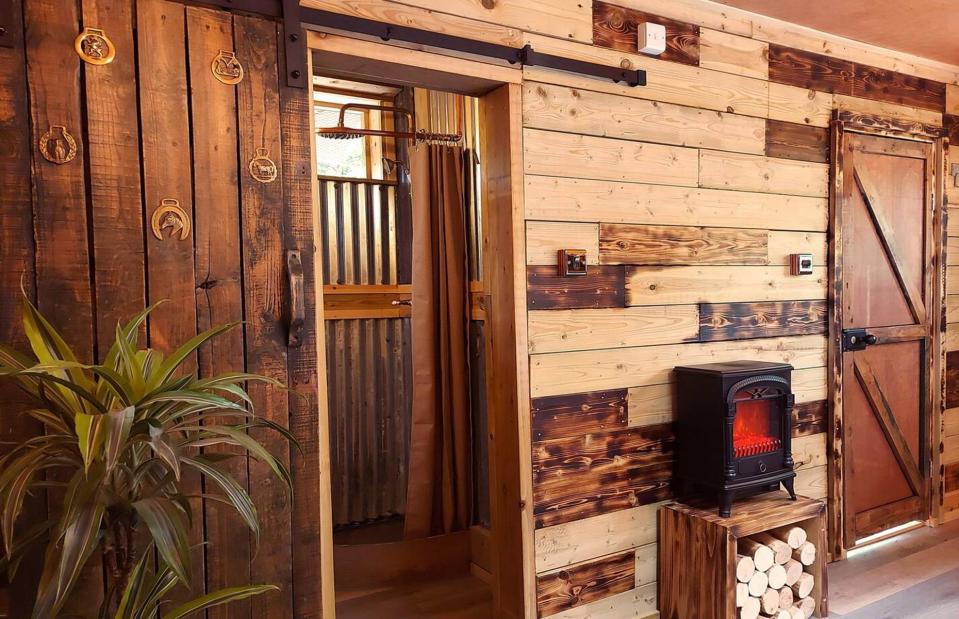
Frances / Airbnb
Designed with a reclaimed and upcycled ethos in mind, the cabin is bursting with unusual details and handmade elements, from mismatched timber walls to sliding barn doors and even tree branch dividers. There’s a double bedroom, a sitting area with a log burner, a kitchen and an en suite bathroom with a composting, waterless toilet and shower.
Upcycled shack, East Sussex, UK
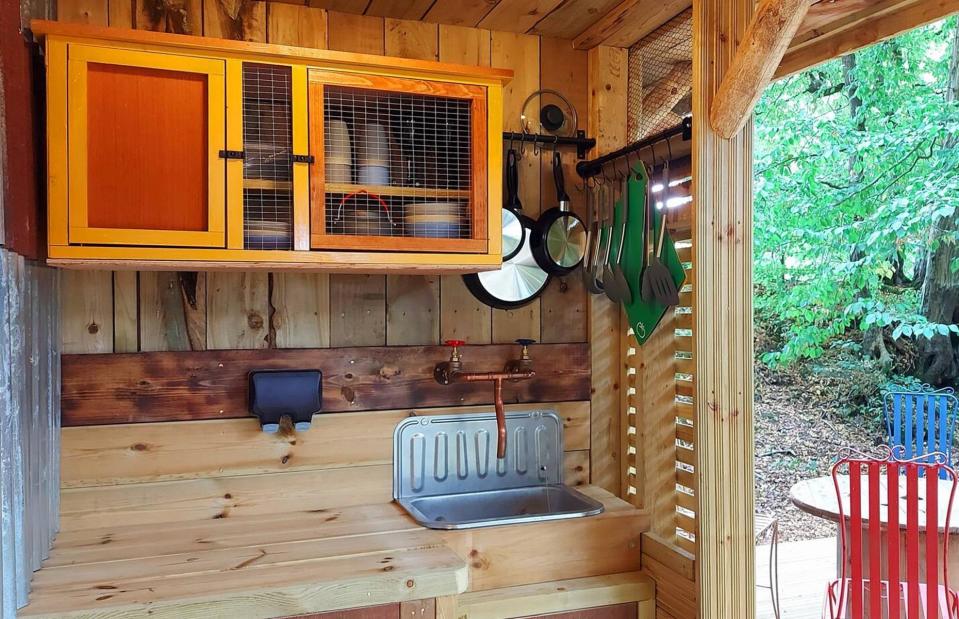
Frances / Airbnb
There's also an outdoor kitchen, where guests can cook alfresco. It's attached to a lovely outdoor deck with a barbecue and firebowl, allowing lucky glampers to dine under the stars and listen to the sounds of the woodland.
Upcycled shack, East Sussex, UK
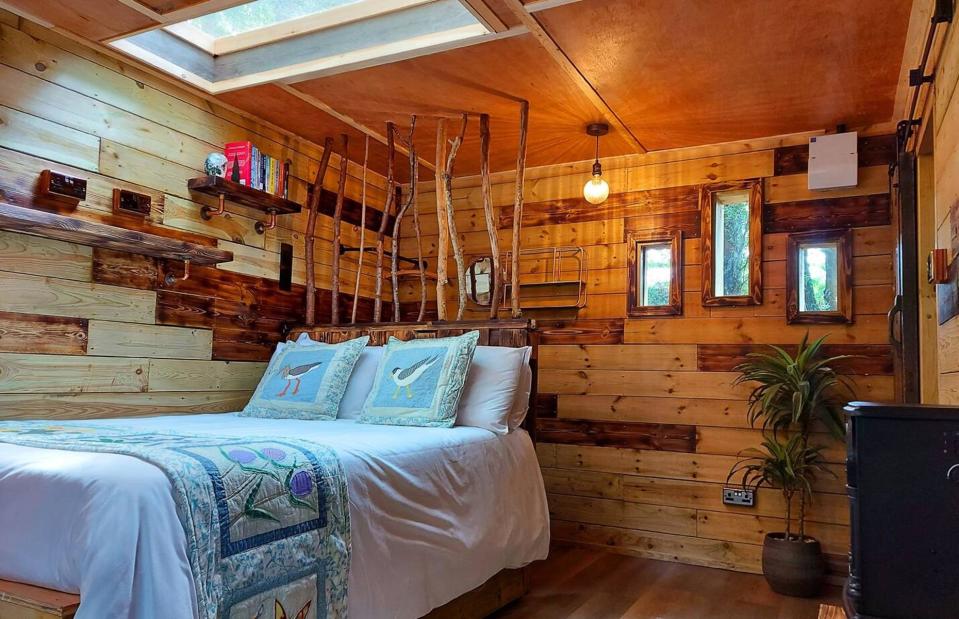
Frances / Airbnb
Even though it's rustic and handmade, there's no denying this place is chic and incredibly cosy. We love the simple yet pretty aesthetic of the bedroom, with a roof window that allows stargazing from beneath the duvet. During colder months, guests can keep warm thanks to the home’s electric fire, infrared heaters and electric blankets.
Canyon Hideout Bungalow, Colorado, USA
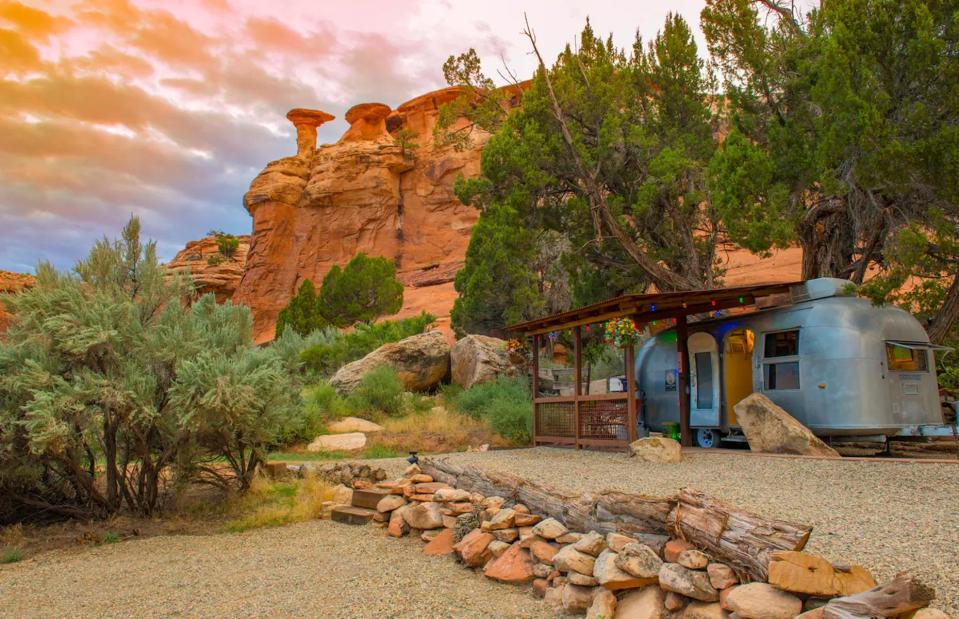
Mark / Airbnb
Fun, vibrant and wonderfully retro, this renovated Airstream dates back to 1958 and is a celebration of that decade. Positioned next to the Canyons of the Ancients National Monument in Cortez, Colorado, the converted vehicle sits on an 80-acre ranch with nothing but gorgeous scenery for miles around.
Canyon Hideout Bungalow, Colorado, USA
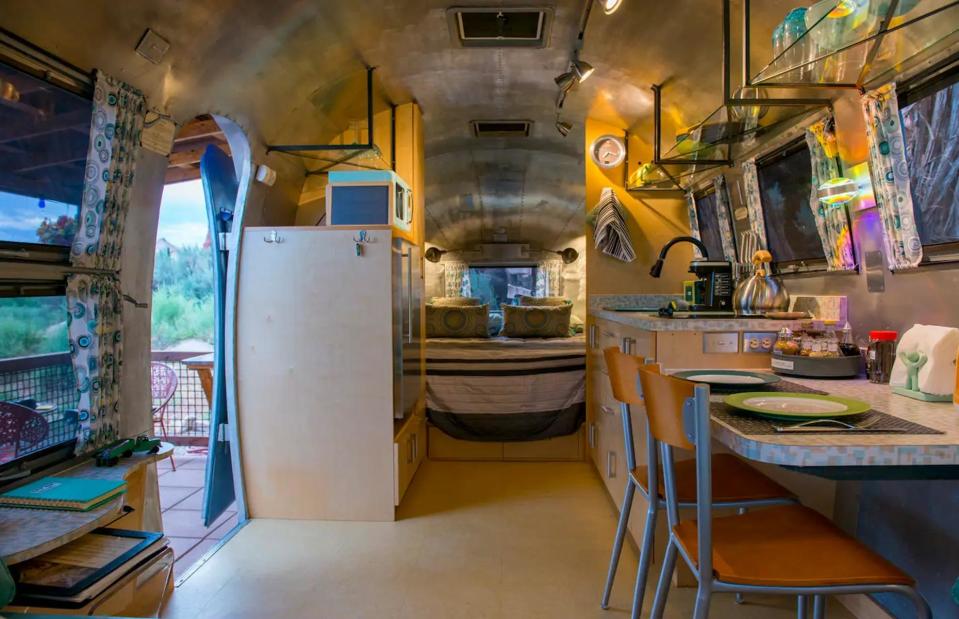
Mark / Airbnb
Step inside and you'll be greeted by a cosy, vintage space with everything you could need for a weekend away. There's a sitting area, dining zone, kitchen and bedroom. There's also a separate bathroom, tucked into the red rocks under one of the oldest Juniper trees in the region.
Canyon Hideout Bungalow, Colorado, USA
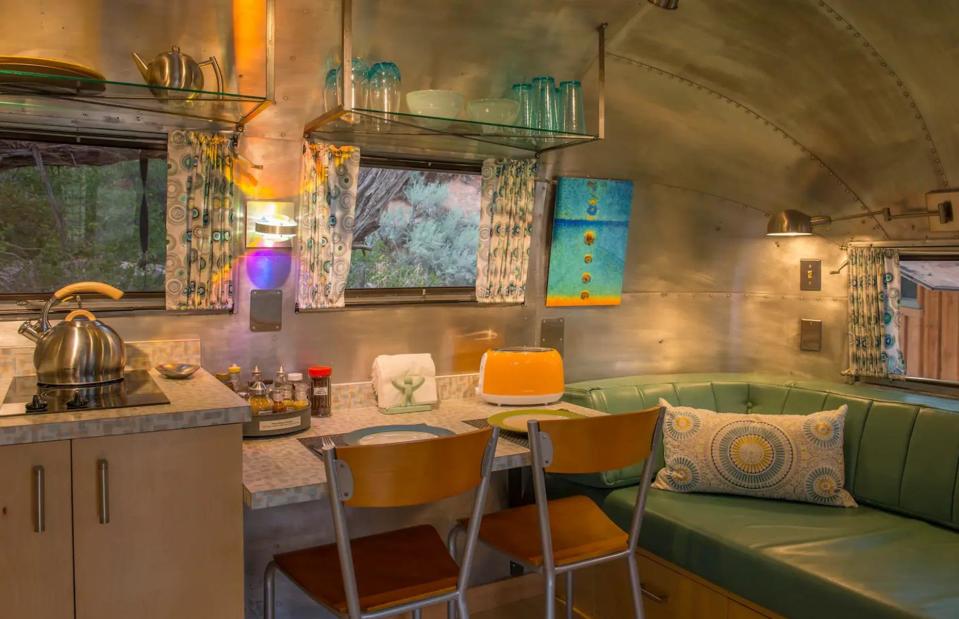
Mark / Airbnb
If you're thinking this cool property looks like it boasts plenty of vintage elements, then you'd be right. As well as second-hand furnishings, the home also features corrugated metal partitions, metal bucket basins and old-school laundry facilities, formed from two galvanised tubs and a hand crank clothes wringer.
Canyon Hideout Bungalow, Colorado, USA
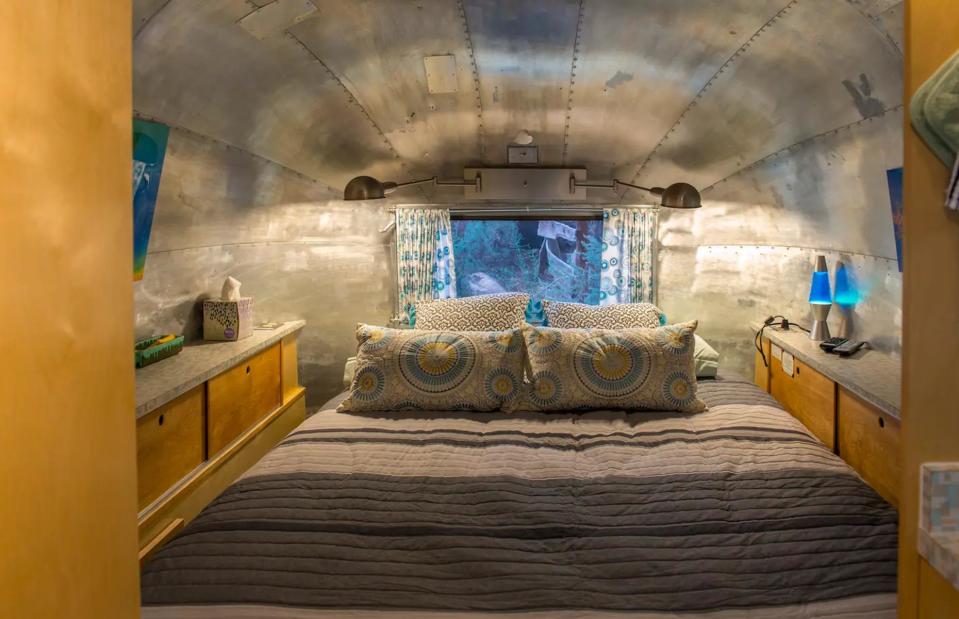
Mark / Airbnb
Designed to be comfortable and ideal for two, the property also has a lovely queen bed, a gas barbecue on the patio and a new split unit for AC and heating. There's even a covered patio connected to the front of the Airstream, where guests can dine outside, as well as two hammocks for whiling away the hours.
Beloved Cabin, Georgia, USA
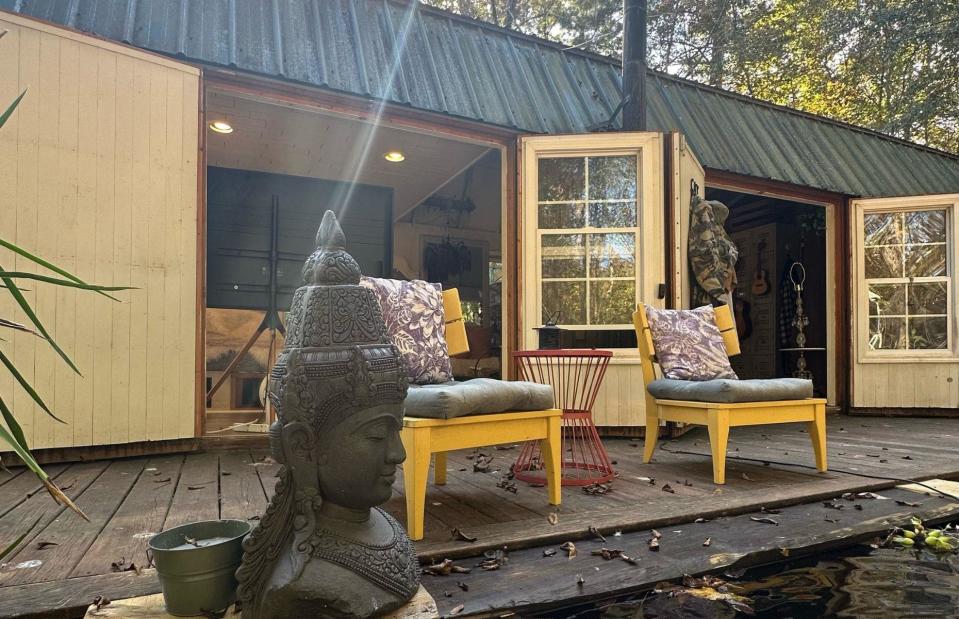
United Tiny House Association
Located on a 16-acre homestead in Georgia, USA this charming tiny home might look like it was designed and built by a high-end company, but it's actually a garden shed that has been lovingly renovated by couple John and Fin Kernohan.
Spanning just 304 square feet, the off-grid 'shed-to-house' is named the Beloved Cabin and that's because so much love went into its creation.
Beloved Cabin, Georgia, USA
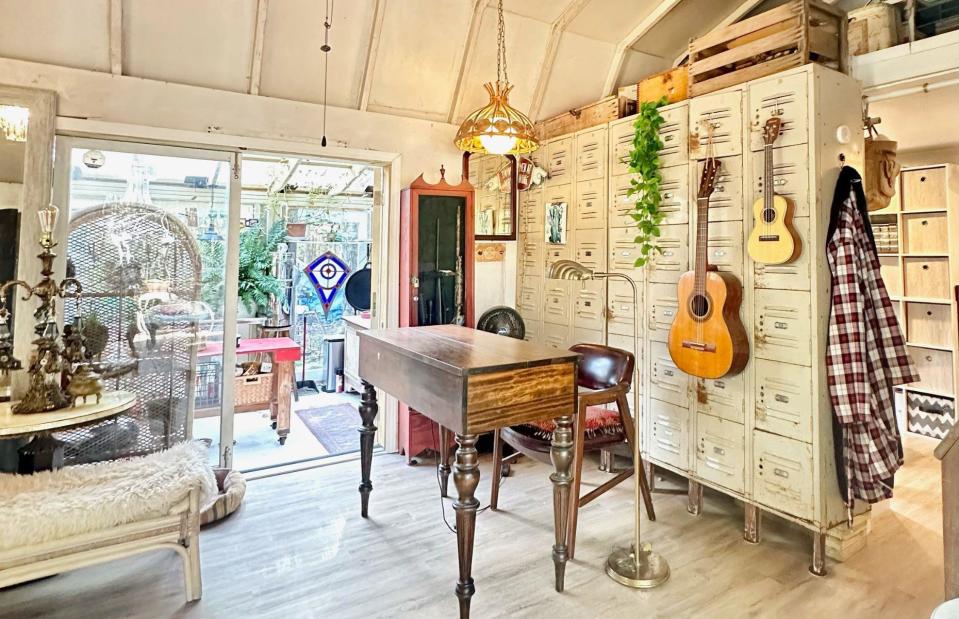
United Tiny House Association
The couple met via an online dating site almost 15 years ago. Fin was living in London and John was based in Miami, but after two years of dating, and flying back and forth across the Atlantic, the pair decided to get married.
Fin had one condition, though. After deciding where they would be based, she wanted to design and build a home with John. The pair soon opted to relocate to Georgia, where John had leased a secluded woodland for many years.
Beloved Cabin, Georgia, USA
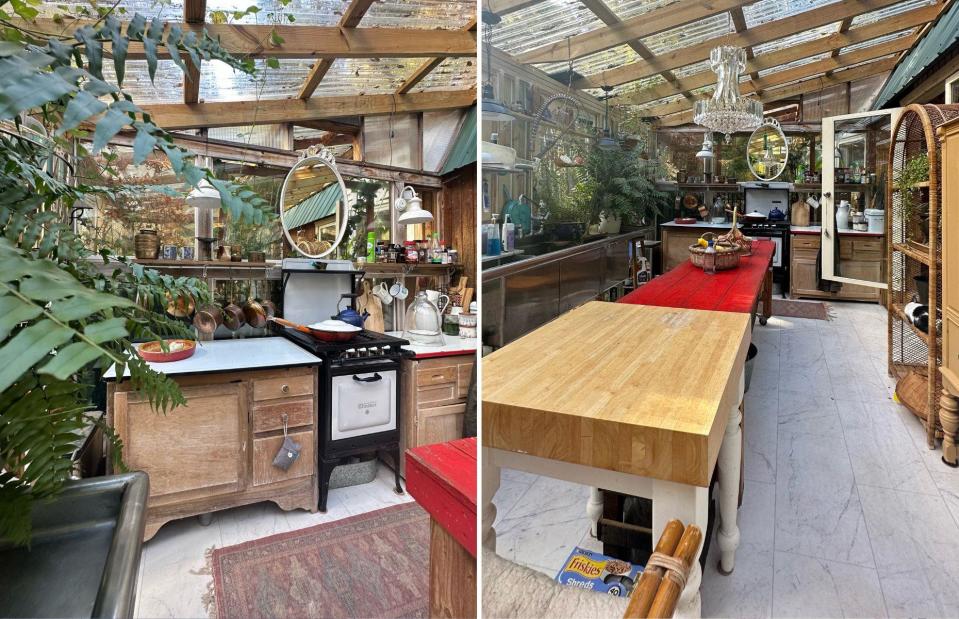
United Tiny House Association
John and Fin purchased an empty Derksen portable, double-lofted shed. From there, they crafted the entire build-out themselves, which included plumbing, electrical, lighting, insulation, flooring, custom-built furniture, a wood-burning stove and much more.
"We used recycled, repurposed, salvaged and upcycled materials for our build, instead of running to the big box do-it-yourself stores whenever we needed something," John explains.
Beloved Cabin, Georgia, USA
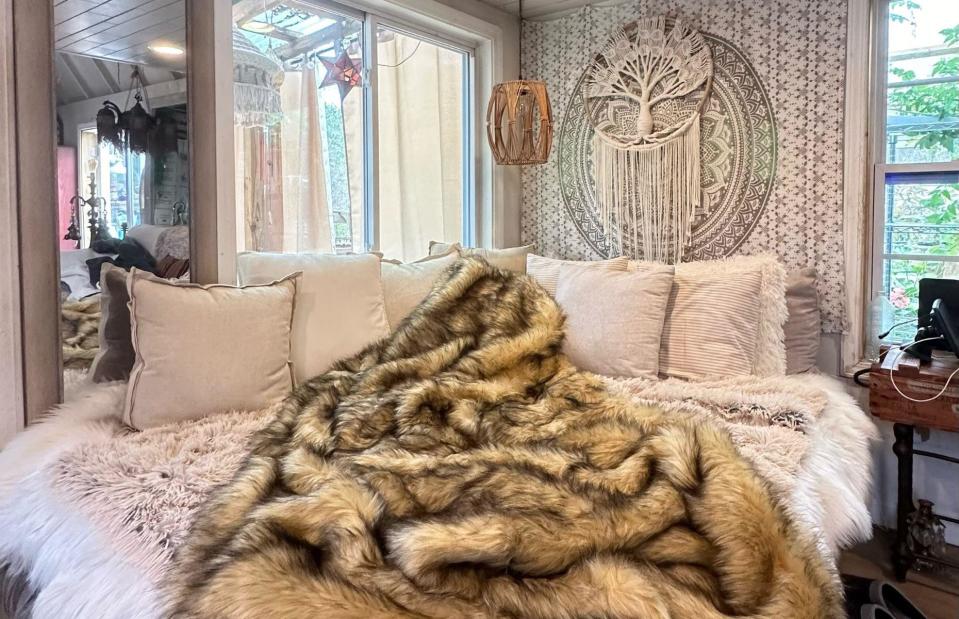
United Tiny House Association
All the furniture you see is either built from reclaimed and upcycled materials the pair found during one of their dumpster dives or was purchased from Facebook Marketplace or Nextdoor.com. Over time, the couple added solar energy, a biogas digester for creating cooking fuel from organic waste, solar thermal heating and a rainwater harvesting system.
In 2019, they also built a greenhouse bathroom, and in 2023 their light-filled greenhouse kitchen. The couple also created the United Tiny House Association and the Tiny House Festivals, which showcase across southern America, with all the proceeds going to charitable causes.
Tiny Firehouse, Georgia, USA
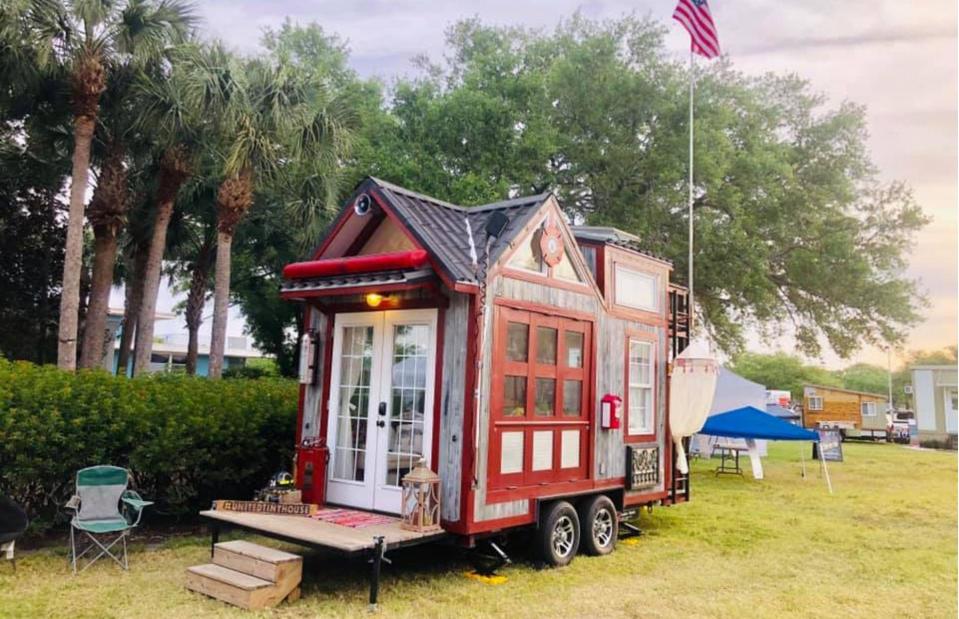
@tinyfirehouse / Facebook
This unique tiny home is one of the coolest conversion projects we’ve seen. Known as the Tiny Firehouse – Station No. 9, the petite pad is another amazing creation by John and Fin Kernohan. They designed the mobile retreat as a tribute to retired and active firefighters, as well as first responder heroes who are no longer with us.
Tiny Firehouse, Georgia, USA
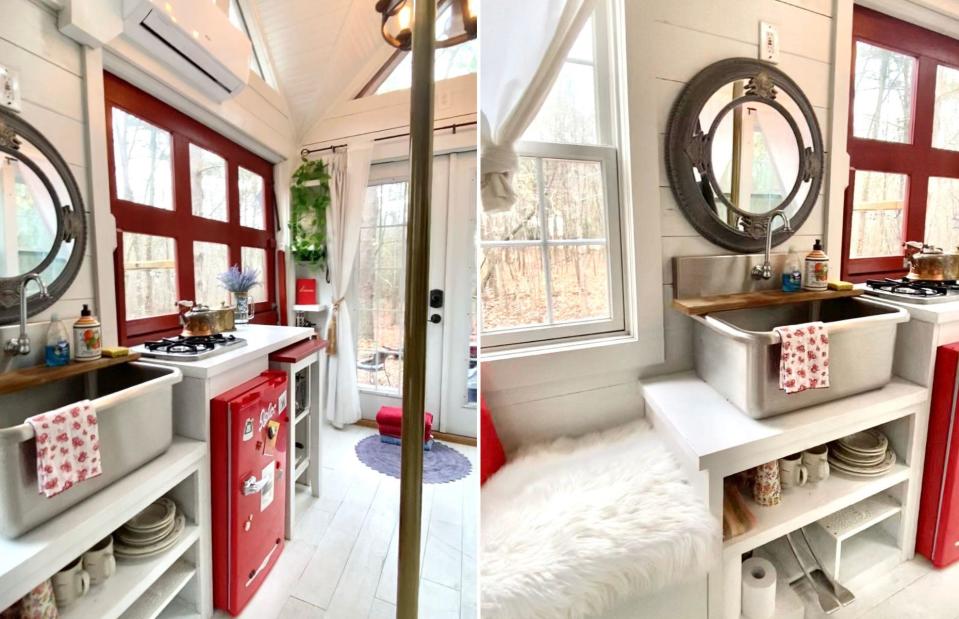
United Tiny House Association
After creating the Beloved Cabin, the pair decided to create the Tiny Firehouse, sourcing the building materials from an abandoned fire truck that was sitting in a scrapyard. In fact, the exterior was formed from the truck's original siding.
Tiny Firehouse, Georgia, USA

@tinyfirehouse / Facebook
The couple stripped down the fire truck and salvaged plenty of materials, including its hatches, which are now storage containers. The home's fireman's pole is actually a galvanised fence post, which has been powder-coated to give a brass effect. The micro dwelling covers just 148 square feet and features old barn doors, which allows the unit to be fully opened up to the elements.
Tiny Firehouse, Georgia, USA
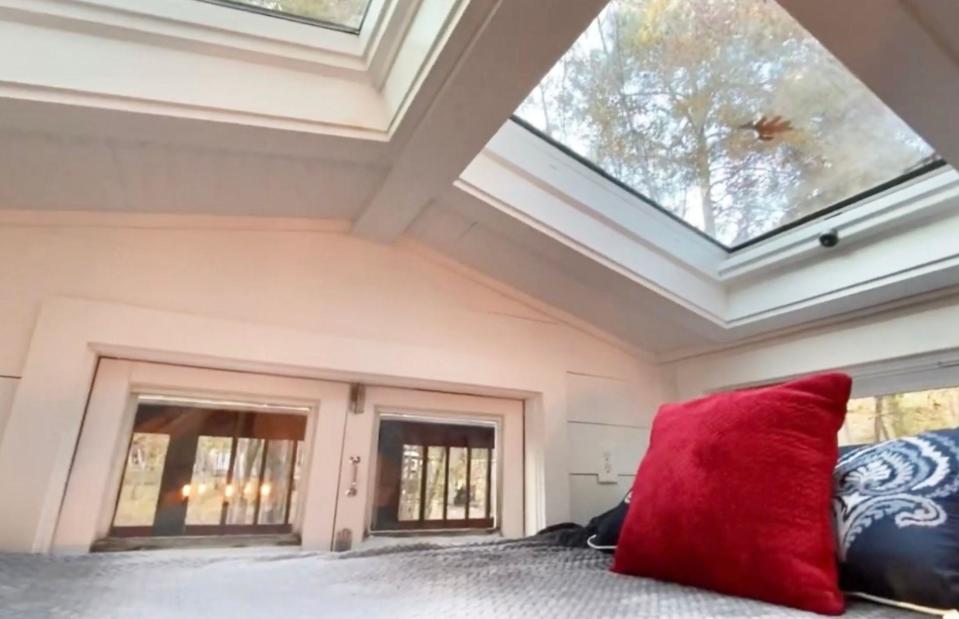
United Tiny House Association
The home's flooring was created from salvaged plywood found in a dumpster, which the couple cut to size, hand-painted and glued in place. The kitchen basin is a chemical lap sink, which Fin purchased on Craigslist, and there's plenty of fun fire truck memorabilia around, including fire hoses, an old siren system, a pressure gauge panel and a loudspeaker.
The couple also reuses almost all of their grey water, making them true eco-warriors. If you fancy spending the night here, head to Airbnb to book your stay.
1982 Bedford MJ ex-army lorry, various, UK
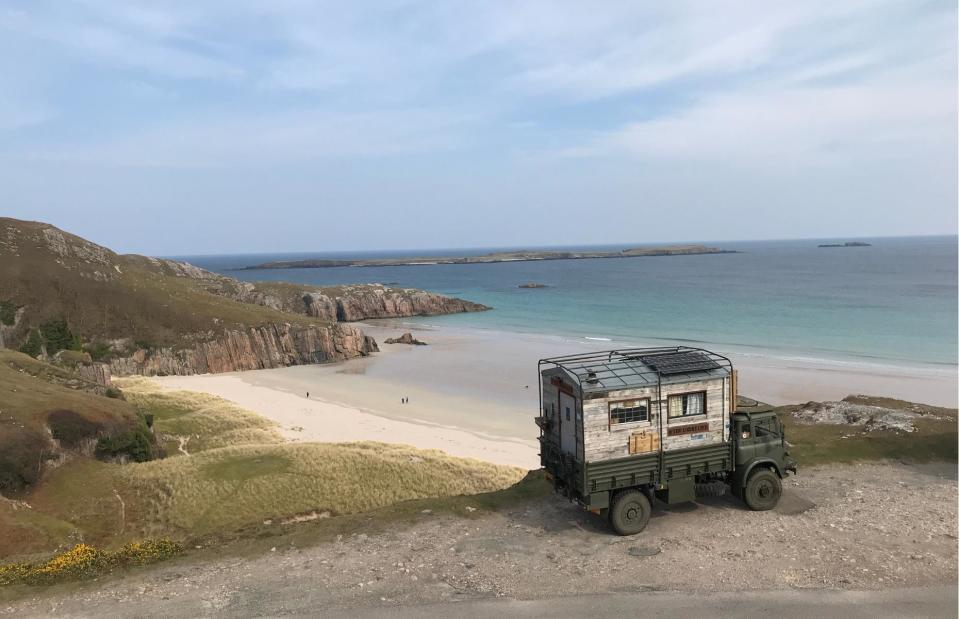
The Lorry Life
At the age of 23, Tom Duckworth an apprentice metal worker, decided to put his skills to good use and convert a vehicle into an amazing tiny home. In September 2016 his wishes became reality when he purchased a 1982 Bedford MJ ex-army lorry.
Tom created the home's structure from six sections of steel and clad the shell in reclaimed wooden pallets, which he sourced from local businesses and building sites, dismantling them by hand.
1982 Bedford MJ ex-army lorry, various, UK
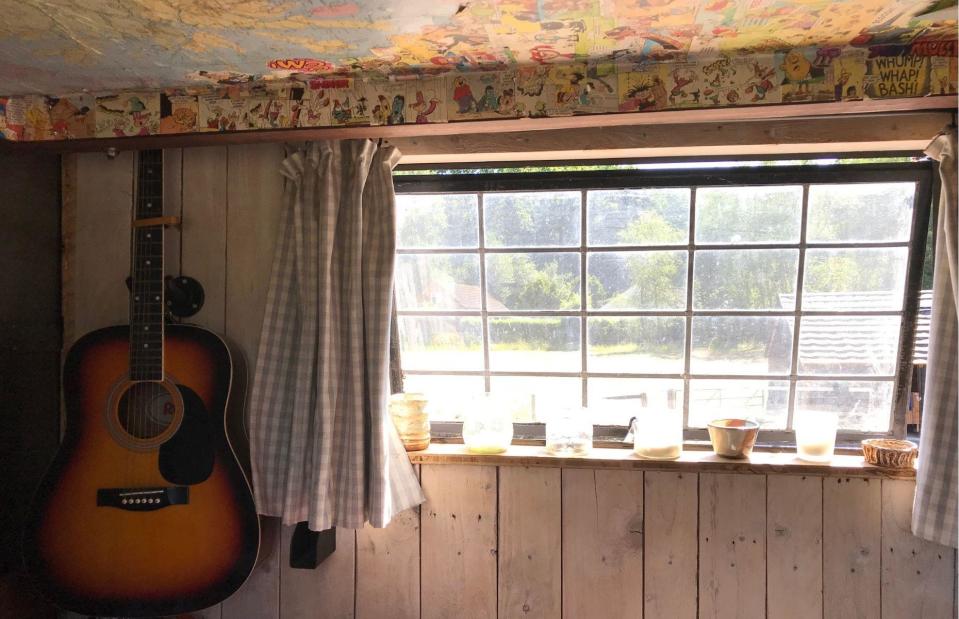
The Lorry Life
The leftover pallets were then used to cover the interior ceiling and walls, as well as to create the shell for the kitchen and the built-in sofa surround. In the kitchen, worktops were formed from the lorry’s original bed, while cupboards were built from old ammo boxes. Tom found drawer handles in his grandad’s workshop and created plywood shelves from off-cuts that were being thrown away at his workplace.
1982 Bedford MJ ex-army lorry, various, UK

The Lorry Life
Tom bought a second-hand Chesterfield sofa on eBay for only £100 ($125) and has incorporated plenty of secret storage under the floorboards. He covered the ceiling with an old map of the UK, as well as cut-outs from The Dandy magazine. Tom also created a pulley bed using ropes and brackets, so that his bed can be folded away when not in use. Large opening flaps also allow the interior to be opened up, while a permanent terrace made from a single pallet sits atop the lorry.
1982 Bedford MJ ex-army lorry, various, UK
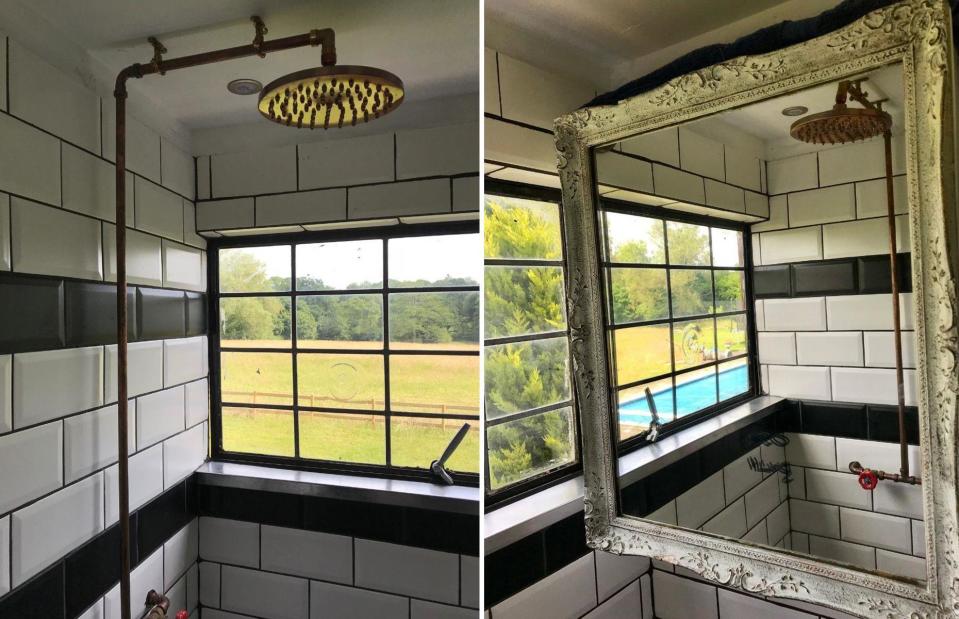
The Lorry Life
Thanks to his profession, Tom was able to craft the roof from Zintec steel, folding sheets of metal before cutting them and bolting each sheet in place. Solar panels sit on the roof, giving the home its power, while in the bathroom lies a shower created from recycled copper pipes. An old picture frame and mirror were used to make the bathroom cupboard, while a composting toilet sits below.
Cedar Haven, Texas, USA
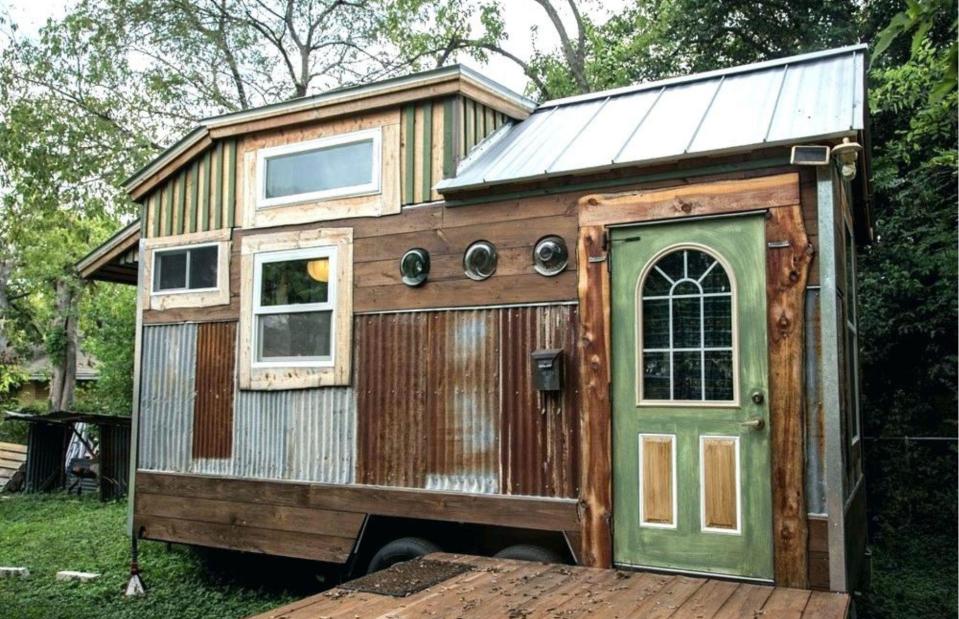
Tiny Home Builders / Tiny House Marketplace
This 200-square-foot micro-dwelling sits on wheels and lies in Austin, Texas. The rustic pad recently sold with Tiny Home Builders for £24,700 ($31k), even though it was created from locally sourced, reclaimed materials, meaning the original owner probably made a rather nice return on his initial investment.
Cedar Haven, Texas, USA
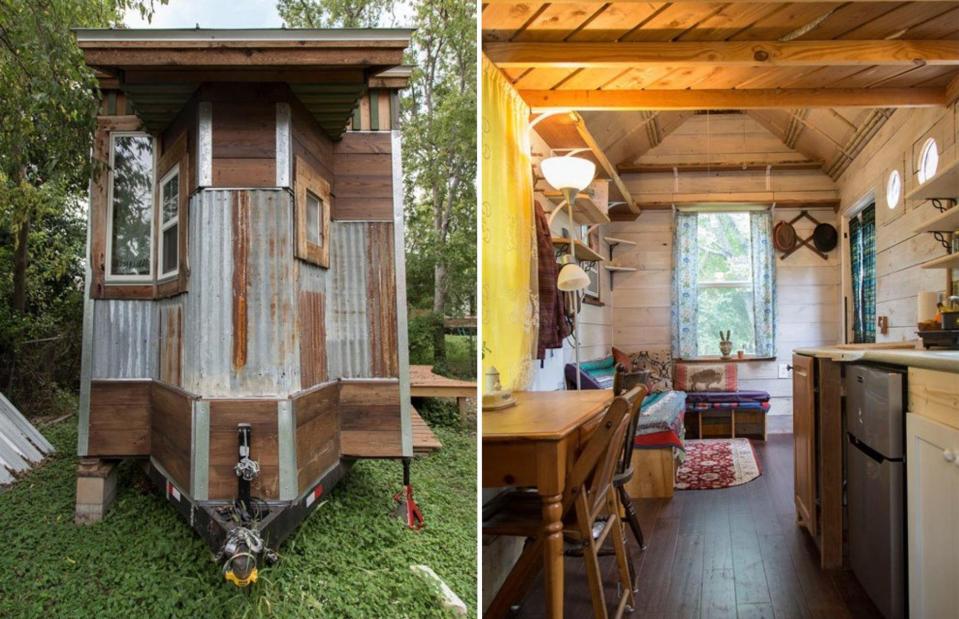
Tiny Home Builders / Tiny House Marketplace
The minute mobile home, nicknamed Cedar Haven, was built in 2016 from unusual reclaimed and natural materials, which include its tin siding and its attractive interior bamboo floors and ceiling.
Cedar Haven, Texas, USA

Tiny Home Builders / Tiny House Marketplace
Deceptively spacious, the wooden home boasts two levels, one of which is home to a queen-size bedroom. There is also a full-sized shower and composting toilet, while the wheeled property can also be hooked up to electrics, water and wastewater systems, making it ideal for both staying put and travelling around.
Cedar Haven, Texas, USA
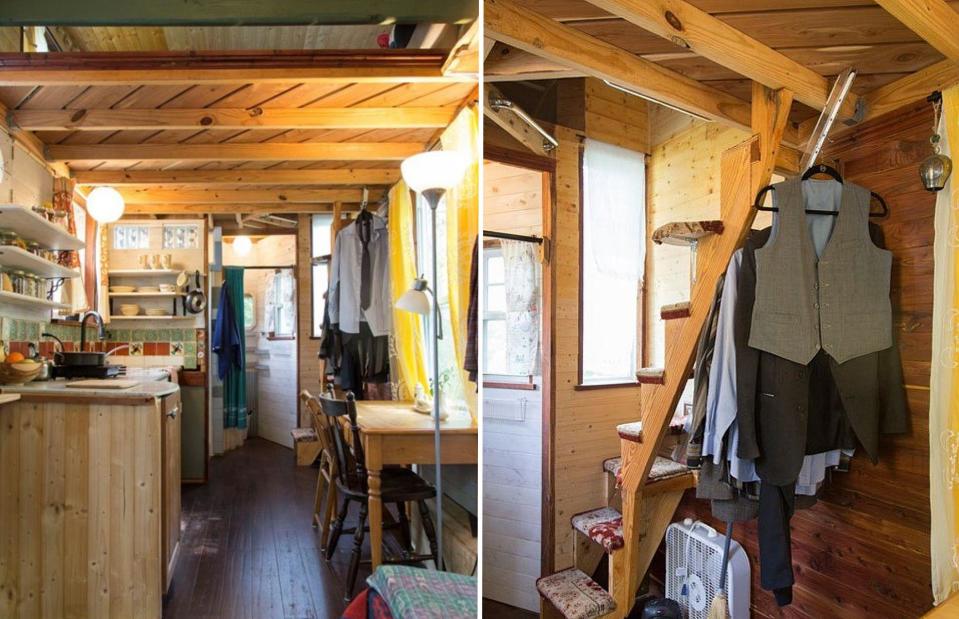
Tiny Home Builders / Tiny House Marketplace
The frame of the home was created from southern yellow pine and is naturally insulated with sheep's wool. Even the furniture in this tiny home has a vintage vibe, adding to its laid-back, rustic appearance.


