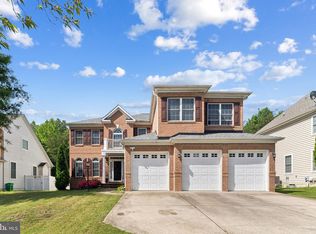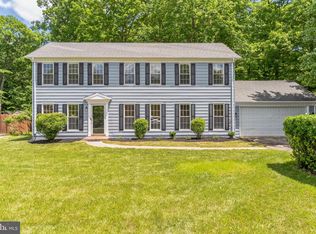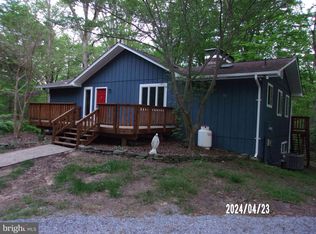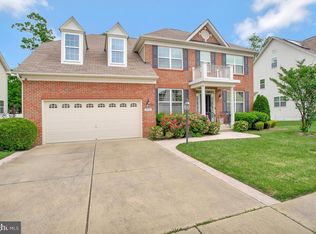*Huge Price Reduction* Reduced to the Ridiculous! Tremendous Value! Huge, Immaculate One-Level Home with Basement on Almost 5 Acres! This amazing home offers an open floorplan, with exceptional natural light, and several updates, to include new flooring and paint throughout. Craftsmanship of the architectural details are accentuated in every room, starting the moment, you walk through the front door and into the foyer. The living room, adorned with elegant coffered ceilings, creates a sophisticated ambiance ideal for both relaxation and entertaining. The spacious kitchen is equipped with beautiful quartz countertops and stainless-steel appliances. The luxurious owner's suite features a spa-like ensuite bathroom, his and her walk-in closets, and tray ceilings, providing a perfect place to unwind after a long day. Two additional generously sized bedrooms offer versatility for guests, home offices, or hobbies. The large basement allows for extra storage space or the opportunity to make your own. The whole home generator gives you a little extra peace of mind. Enjoy the tranquility on the massive deck leading to an expansive backyard, perfect for outdoor activities and family gatherings. Call today to schedule your private showing for this amazing home!
For sale
Price cut: $30K (4/24)
$749,900
16420 Bealle Hill Rd, Waldorf, MD 20601
3beds
4,176sqft
Est.:
Single Family Residence
Built in 2003
4.58 Acres lot
$741,500 Zestimate®
$180/sqft
$-- HOA
What's special
- 19 days
- on Zillow |
- 982
- views |
- 71
- saves |
Travel times
Tour with a buyer’s agent
Tour with a buyer’s agent
Facts & features
Interior
Bedrooms & bathrooms
- Bedrooms: 3
- Bathrooms: 3
- Full bathrooms: 2
- 1/2 bathrooms: 1
- Main level bathrooms: 3
- Main level bedrooms: 3
Basement
- Area: 3168
Basement
- Has basement: Yes
- Basement: Full
Flooring
- Flooring: Luxury Vinyl Plank, Carpet
Heating
- Heating features: Forced Air, Oil
Cooling
- Cooling features: Central A/C, Ceiling Fan(s), Electric
Appliances
- Appliances included: Built-In Microwave, Exhaust Fan, Oven/Range - Gas, Refrigerator, Stainless Steel Appliance(s), Washer, Dryer, Electric Water Heater
- Laundry features: Main Level
Interior features
- Interior features: Crown Molding, Entry Level Bedroom, Open Floorplan, Formal/Separate Dining Room, Pantry, Primary Bath(s), Soaking Tub, Walk-In Closet(s)
Other interior features
- Total interior livable area: 4,176 sqft
- Finished area above ground: 4,176
- Finished area below ground: 0
- Attic: Attic
Property
Parking
- Total spaces: 12
- Parking features: Garage Faces Side, Oversized, Paved Driveway, Driveway, Attached Garage
- Garage spaces: 2
- Covered spaces: 2
- Uncovered spaces: 10
Accessibility
- Accessibility features: Accessible Entrance
Property
- Levels: Two
- Stories: 2
- Pool features: None
- Patio & porch details: Deck, Porch
- Horses can be raised: Yes
Lot
- Lot size: 4.58 Acres
- Lot features: Level, Private, Secluded
Other property information
- Additional structures included: Above Grade, Below Grade
- Parcel number: 17050278564
- Zoning: AR
- Special conditions: Standard
- Raise horse: Yes
Construction
Type & style
- Home type: SingleFamily
- Architectural style: Ranch/Rambler
- Property subType: Single Family Residence
Material information
- Construction materials: Brick, Vinyl Siding
- Foundation: Concrete Perimeter
- Roof: Architectural Shingle
Condition
- Property condition: Excellent
- New construction: No
- Year built: 2003
Notable dates
- Major remodel year: 2024
Utilities & green energy
Utility
- Sewer information: Public Sewer
- Water information: Public
Community & neighborhood
Location
- Region: Waldorf
- Subdivision: Cedarlawn
HOA & financial
Other financial information
- : 2.5%
Other
Other facts
- Listing agreement: Exclusive Right To Sell
- Listing terms: USDA Loan,VA Loan,Conventional,FHA
- Ownership: Fee Simple
Services availability
Make this home a reality
Estimated market value
$741,500
$704,000 - $779,000
$4,471/mo
Price history
| Date | Event | Price |
|---|---|---|
| 5/1/2024 | Listing removed | -- |
Source: | ||
| 4/24/2024 | Price change | $749,900-3.8%$180/sqft |
Source: | ||
| 4/4/2024 | Price change | $779,900-2.5%$187/sqft |
Source: | ||
| 2/22/2024 | Listed for sale | $799,900$192/sqft |
Source: | ||
| 2/12/2024 | Listing removed | -- |
Source: | ||
Public tax history
| Year | Property taxes | Tax assessment |
|---|---|---|
| 2023 | $8,029 -12% | $722,000 -12% |
| 2022 | $9,122 +56.1% | $820,300 +56.1% |
| 2021 | $5,842 +6.4% | $525,400 +6.4% |
Find assessor info on the county website
Monthly payment calculator
Neighborhood: 20601
Getting around
Nearby schools
GreatSchools rating
- 6/10Accokeek AcademyGrades: K-8Distance: 1.8 mi
- 5/10Gwynn Park High SchoolGrades: 9-12Distance: 7.1 mi
Schools provided by the listing agent
- District: Prince George's County Public Schools
Source: Bright MLS. This data may not be complete. We recommend contacting the local school district to confirm school assignments for this home.
Nearby homes
Local experts in 20601
Loading
Loading




