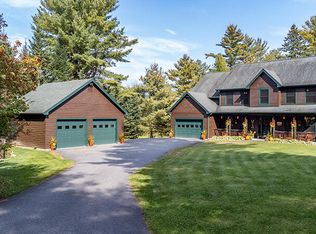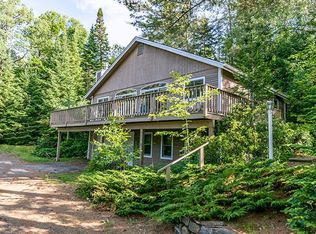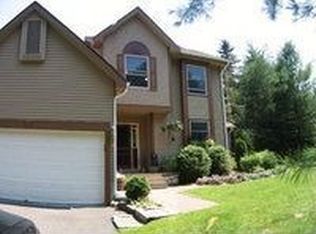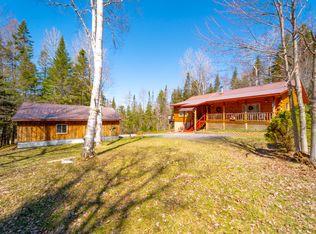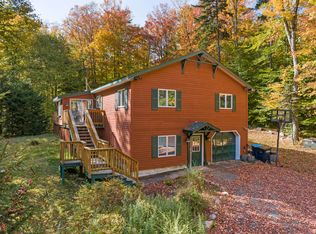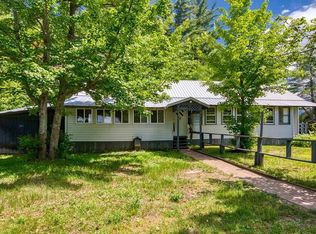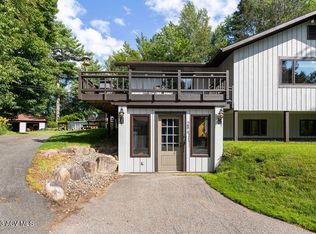Looking for your perfect vacation home or full-time residence? Look no further! Here it is - this lovely, meticulously maintained 3 BR, 2 1/2 BA custom-built home is conveniently located in one of Lake Placid's finest neighborhoods, Mountain Meadows. Just minutes' walk to Henry's Woods Nature Trails and the Adirondack Medical and Fitness Center, and only one mile from Main Street shops, restaurants, grocery stores, and schools.
This home boasts many upgrades, including hardwood flooring throughout the upper-level bedrooms, main-level dining and living areas, half bathroom, foyer, stairs, and office. The upstairs bathroom has been fully remodeled. The driveway has been paved, and the roof has been reshingled within the past five years. French doors in the kitchen add a touch of elegance.
The covered sun porch provides a great space for three-season entertaining and relaxation. The spacious eat-in kitchen boasts a beautiful granite countertop island equipped with its own wine chiller, and a bar-sized soapstone sink. There are granite countertops and an additional full-sized soapstone sink in the kitchen, along with stainless steel appliances. French doors open to the back deck and yard, cork flooring and a standalone cast iron stove for extra warmth and ambiance.
The cheery dining room has built-ins and beautiful hardwood floors. Onto the bright living area with hardwood floors and a stone wood-burning fireplace, perfect for those chilly evenings! If you choose to work from home, enter through the French doors into your workspace just off the foyer.
The custom-built bar area in the lower level (basement) provides ample space for creating special moments and memories with family and friends. Nicely manicured lawns and a tidy 2-car garage with upstairs storage, which can be converted to a small artist's studio if desired, make this property a must-have, not to be missed!
For sale
$875,000
10 Fox Run Ln, Lake Placid, NY 12946
3beds
2,182sqft
Single Family Residence
Built in 1993
0.46 Acres lot
$-- Zestimate®
$401/sqft
$-- HOA
What's special
Beautiful granite countertop islandFull-time residenceUpstairs storageGranite countertopsFrench doors openMeticulously maintainedHardwood floors
- 34 days
- on Zillow |
- 1,295
- views |
- 51
- saves |
Likely to sell faster than
Travel times
Tour with a buyer’s agent
Tour with a buyer’s agent
Facts & features
Interior
Bedrooms & bathrooms
- Bedrooms: 3
- Bathrooms: 3
- Full bathrooms: 2
- 1/2 bathrooms: 1
Basement
- Has basement: Yes
- Basement: Block,Full,Partially Finished,Storage Space
Flooring
- Flooring: Ceramic Tile, Cork, Hardwood, Other
Heating
- Heating features: Electric
Cooling
- Cooling features: Attic Fan
Appliances
- Appliances included: Bar Fridge, Convection Oven, Dishwasher, Disposal, Double Oven, Dryer, Electric Oven, Electric Water Heater, Exhaust Fan, Free-Standing Gas Range, Free-Standing Range, Free-Standing Refrigerator, Ice Maker, Microwave, Plumbed For Ice Maker, Self Cleaning Oven, Stainless Steel Appliance(s), Washer, Washer/Dryer, Water Heater, Wine Refrigerator
- Laundry features: In Basement, Laundry Room
Interior features
- Door features: French Doors
- Window features: Double Pane Windows, Vinyl Clad Windows, Window Treatments
- Interior features: Bar, Dry Bar, Granite Counters, High Speed Internet, Kitchen Island, Storage
Other interior features
- Total structure area: 2,182
- Total interior livable area: 2,182 sqft
- Finished area above ground: 1,758
- Finished area below ground: 424
- Total number of fireplaces: 1
- Fireplace features: Free Standing, Kitchen, Living Room, Propane, Wood Burning Stove
Property
Parking
- Total spaces: 2
- Parking features: Additional Parking, Driveway, Garage Door Opener, Garage Faces Front, Paved
- Garage spaces: 2
- Covered spaces: 2
- Has uncovered spaces: Yes
Property
- Levels: Three Or More
- Exterior features: Fire Pit, Lighting, Private Yard, Rain Gutters
- Patio & porch details: Deck, Porch, Screened
- View description: Neighborhood, Trees/Woods
Lot
- Lot size: 0.46 Acres
- Lot features: Back Yard, Cul-De-Sac, Front Yard, Level
Other property information
- Additional structures included: Storage
- Parcel number: 42.7346000
- Zoning: Residential
- Other equipment: Call Listing Agent
Construction
Type & style
- Home type: SingleFamily
- Architectural style: Cape Cod,Colonial,Other
- Property subType: Single Family Residence
Material information
- Construction materials: Attic/Crawl Hatchway(s) Insulated, Batts Insulation, Cedar, Clapboard
- Foundation: Block
- Roof: Asphalt
Condition
- Property condition: Updated/Remodeled
- New construction: No
- Year built: 1993
Utilities & green energy
Utility
- Electric information: Circuit Breakers
- Electric utility on property: Yes
- Sewer information: Public Sewer
- Water information: Public
- Utilities for property: Cable Connected, Electricity Connected, Internet Available, Phone Available
Community & neighborhood
Location
- Region: Lake Placid
- Subdivision: Mountain Meadows
HOA & financial
Other financial information
- : 2%
Other
Other facts
- Listing agreement: Exclusive Right To Sell
- Listing terms: Cash,Conventional
- Road surface type: Paved
Services availability
Contact a buyer's agent
Connect with a local buyer’s agent who advertises with Zillow.
By pressing Contact an agent, you agree that Zillow Group and its affiliates, and may call/text you about your inquiry, which may involve use of automated means and prerecorded/artificial voices. You don't need to consent as a condition of buying any property, goods or services. Message/data rates may apply. You also agree to our Terms of Use. Zillow does not endorse any real estate professionals. We may share information about your recent and future site activity with your agent to help them understand what you're looking for in a home.
Price history
| Date | Event | Price |
|---|---|---|
| 3/25/2024 | Listed for sale | $875,000+360.5%$401/sqft |
Source: | ||
| 9/6/1996 | Sold | $190,000$87/sqft |
Source: Public Record | ||
Public tax history
| Year | Property taxes | Tax assessment |
|---|---|---|
| 2023 | -- | $570,600 +12.6% |
| 2022 | -- | $506,600 +15.1% |
| 2021 | -- | $440,000 +5.1% |
Find assessor info on the county website
Monthly payment calculator
Neighborhood: 12946
Getting around
Nearby schools
GreatSchools rating
- 4/10Lake Placid Elementary SchoolGrades: K-5Distance: 0.5 mi
- 3/10Lake Placid Junior Senior High SchoolGrades: 6-12Distance: 1.1 mi
Local experts in 12946
Loading
Loading
