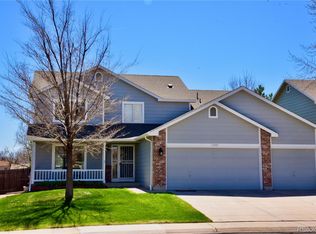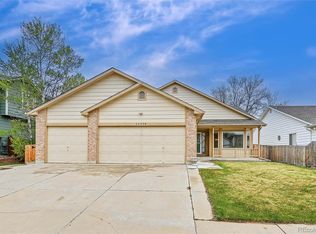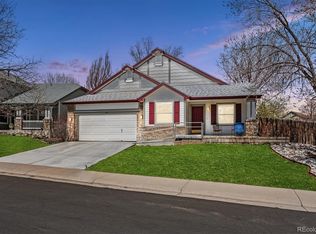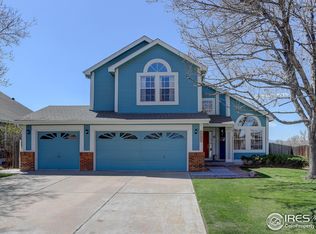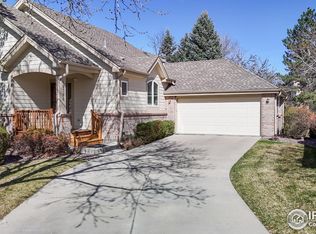Welcome to this beautifully updated home in the desirable neighborhood of Arrowhead in Westminster. Experience a harmonious flow throughout the freshly painted interiors, complemented by elegant plantation shutters diffusing natural light in every room. The heart of the home – a modern kitchen boasts refaced soft-close cabinets, a handy pantry, and sophisticated granite countertops with views of the well-manicured landscaping. The main floor provides space for dining and is ready for hosting or
relaxing with loved ones, with a stylish powder bath for your convenience. Retreat upstairs on the brand-new carpet to the tranquil primary suite, featuring an updated 3/4 bath, ensuring privacy and comfort. Two additional bedrooms are a few stairs away that
share a well-appointed jack and jill full bath, providing ample accommodations for any lifestyle. Just steps down from the main level is a great space to relax and watch a game or movie of your choice. The versatile unfinished basement is on yet another level
equipped with egress windows and awaits your personal touch. Offering boundless potential for additional living space, storage, and is already set up with a sump pit, radon mitigation, and rough-in plumbing. Outdoor living is a dream in the spacious
backyard – ideal for privacy and peaceful outdoor dining, or for hosting and yard games. A newer roof, updated exterior paint, stamped concrete patio, and a smart sprinkler system enhance your outdoor enjoyment. The freshly painted 2-car garage provides
extra convenience, alongside an attached shed for storage solutions. Within the serene community, enjoy close proximity to parks, trails, shopping, restaurants, schools, and easy access to freeways for your commuting pleasure. This isn't just a home—it's the key to your new life.
For sale
$635,000
11210 Fenton Street, Westminster, CO 80020
3beds
2,459sqft
Est.:
Single Family Residence
Built in 1995
0.25 Acres lot
$653,200 Zestimate®
$258/sqft
$29/mo HOA
What's special
Sophisticated granite countertopsVersatile unfinished basementNewer roofWell-manicured landscapingSmart sprinkler systemUpdated exterior paintRefaced soft-close cabinets
- 1 day
- on Zillow |
- 836
- views |
- 112
- saves |
Likely to sell faster than
Travel times
Tour with a buyer’s agent
Tour with a buyer’s agent
Open house
Facts & features
Interior
Bedrooms & bathrooms
- Bedrooms: 3
- Bathrooms: 3
- Full bathrooms: 1
- 3/4 bathrooms: 1
- 1/2 bathrooms: 1
- Main level bathrooms: 1
Basement
- Has basement: Yes
- Basement: Bath/Stubbed,Sump Pump,Unfinished
Flooring
- Flooring: Carpet, Laminate, Tile
Heating
- Heating features: Forced Air
Cooling
- Cooling features: Central Air
Appliances
- Appliances included: Cooktop, Dishwasher, Disposal, Gas Water Heater, Humidifier, Microwave, Oven, Range, Refrigerator
Interior features
- Window features: Double Pane Windows
- Interior features: Breakfast Nook, Built-in Features, Ceiling Fan(s), Eat-in Kitchen, Entrance Foyer, Granite Counters, High Ceilings, Jack & Jill Bathroom, Open Floorplan, Pantry, Primary Suite, Radon Mitigation System, Smart Thermostat, Smoke Free, Vaulted Ceiling(s)
Other interior features
- Common walls with other units/homes: No Common Walls
- Total structure area: 2,459
- Total interior livable area: 2,459 sqft
- Finished area above ground: 1,770
- Finished area below ground: 0
Property
Parking
- Total spaces: 2
- Parking features: Concrete, Dry Walled, Finished, Storage
- Garage spaces: 2
- Covered spaces: 2
Property
- Levels: Multi/Split
- Spa included: Yes
- Spa features: Spa/Hot Tub, Heated
- Exterior features: Garden, Private Yard, Rain Gutters, Smart Irrigation
- Patio & porch details: Front Porch, Patio
- Fencing: Full
Lot
- Lot size: 0.25 Acres
- Lot features: Landscaped, Level, Near Public Transit, Sprinklers In Front, Sprinklers In Rear
Other property information
- Parcel number: 412608
- Zoning: Residential
- Special conditions: Standard
- Other equipment: Satellite Dish
- Exclusions: Washer/Dryer, Freezer In Basement, And Hot Tub Are Negotiable
Construction
Type & style
- Home type: SingleFamily
- Architectural style: Traditional
- Property subType: Single Family Residence
Material information
- Construction materials: Frame, Wood Siding
- Foundation: Slab
- Roof: Composition
Condition
- Property condition: Updated/Remodeled
- Year built: 1995
Other construction
- Builder name: Melody Homes Inc
Utilities & green energy
Utility
- Electric information: 110V, 220 Volts
- Electric utility on property: Yes
- Sewer information: Public Sewer
- Water information: Public
- Utilities for property: Cable Available, Electricity Connected, Natural Gas Connected
Green energy
- Energy efficient items: Lighting, Thermostat, Water Heater
Community & neighborhood
Security
- Security features: Carbon Monoxide Detector(s), Radon Detector, Video Doorbell
Location
- Region: Westminster
- Subdivision: Arrowhead
HOA & financial
HOA
- Has HOA: Yes
- HOA fee: $350 annually
- Services included: Maintenance Grounds, Recycling, Trash
- Association name: Vista Management
- Association phone: 303-429-2611
Other financial information
- : 2.8%
Other
Other facts
- Listing terms: Cash,Conventional,FHA,VA Loan
- Ownership: Individual
- Road surface type: Paved
Services availability
Make this home a reality
Estimated market value
$653,200
$621,000 - $686,000
$2,875/mo
Price history
| Date | Event | Price |
|---|---|---|
| 4/18/2024 | Listed for sale | $635,000+357.7%$258/sqft |
Source: | ||
| 5/26/1994 | Sold | $138,741$56/sqft |
Source: Public Record | ||
Public tax history
| Year | Property taxes | Tax assessment |
|---|---|---|
| 2023 | $2,269 -1.5% | $35,160 +20.5% |
| 2022 | $2,303 +10.1% | $29,183 -2.8% |
| 2021 | $2,092 | $30,023 +9.4% |
Find assessor info on the county website
Monthly payment calculator
Neighborhood: 80020
Getting around
Nearby schools
GreatSchools rating
- 7/10Ryan Elementary SchoolGrades: PK-5Distance: 0.4 mi
- 5/10Mandalay Middle SchoolGrades: 6-8Distance: 2.1 mi
- 7/10Standley Lake High SchoolGrades: 9-12Distance: 2.4 mi
Schools provided by the listing agent
- Elementary: Ryan
- Middle: Mandalay
- High: Standley Lake
- District: Jefferson County R-1
Source: REcolorado. This data may not be complete. We recommend contacting the local school district to confirm school assignments for this home.
Local experts in 80020
Loading
Loading
