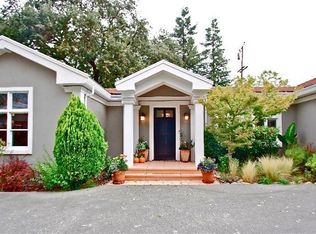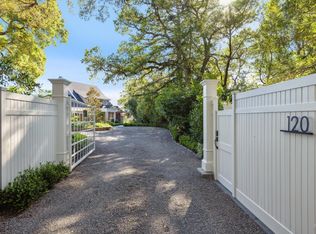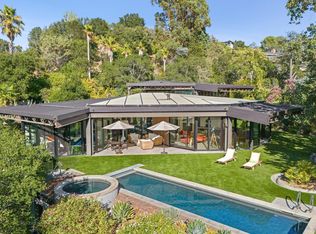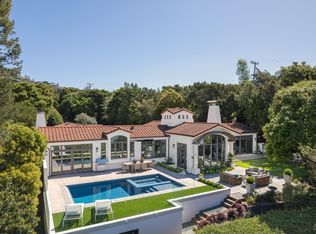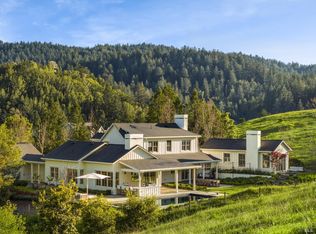One of Sleepy Hollow's most desired estates is private, spacious & brimming with resort like qualities. Sited on what is considered the best street in The Hollow, this flat 1+ acre compound has an easy casual & modern aesthetic with so much flexibility to address modern needs. The single level main home spans 5 bedrooms, 3 with ensuites, & 4.5 bathrooms PLUS a dedicated office. You will feel like you are on vacation everyday, surrounded by meticulously manicured outdoor space including a pool with water features, outdoor living room with wood burning fireplace, outdoor dining, pool change room with bathroom & multiple lawn areas. The seamless indoor/outdoor layout lends itself to a range of entertaining from pool parties, to cocktail & dinner parties to large scale entertaining. Above the 3 car garage & workshop is @575 SF of flex space including a full bathroom with its own separate entrance. The opportunity for an ADU conversion is easy to see (check with county). Nothing has been spared for comfort including outdoor hot shower, a/c, manually started backup generator & EV charging port. Enjoy the nearby quaint shops & restaurants of San Anselmo & Fairfax or access hiking/biking trails from your front door. Be on vacation everyday at home living the California lifestyle.
For sale
$6,250,000
100 Deer Hollow Rd, San Anselmo, CA 94960
5beds
4,903sqft
Est.:
Single Family Residence
Built in 1962
1.07 Acres lot
$6,488,900 Zestimate®
$1,275/sqft
$-- HOA
What's special
Considered the best streetDesired estatePool with water featuresOutdoor hot showerMeticulously manicured outdoor spaceOutdoor dining
- 4 days
- on Zillow |
- 531
- views |
- 17
- saves |
Travel times
Tour with a buyer’s agent
Tour with a buyer’s agent
Facts & features
Interior
Bedrooms & bathrooms
- Bedrooms: 5
- Bathrooms: 7
- Full bathrooms: 5
- 1/2 bathrooms: 2
Primary bedroom
- Features: Ground Floor, Outside Access
Bedroom
- Level: Main
Primary bathroom
- Features: Double Vanity, Multiple Shower Heads, Shower Stall(s), Tile, Walk-In Closet(s)
Bathroom
- Features: Jack & Jill, Shower Stall(s), Tile, Tub w/Shower Over
- Level: Main
Dining room
- Features: Dining/Living Combo, Formal Area
- Level: Main
Kitchen
- Features: Breakfast Area, Butlers Pantry, Kitchen Island, Island w/Sink, Quartz Counter, Space in Kitchen
- Level: Main
Living room
- Features: Cathedral/Vaulted, Deck Attached, Great Room
- Level: Main
Flooring
- Flooring: Carpet, Tile, Wood
Heating
- Heating features: Central, Fireplace(s), MultiUnits, MultiZone
Cooling
- Cooling features: Ceiling Fan(s), Central Air, MultiZone
Appliances
- Appliances included: Built-In Refrigerator, Trash Compactor, Dishwasher, Disposal, Free-Standing Gas Range, Gas Water Heater, Range Hood, Ice Maker, Wine Refrigerator
- Laundry features: Inside Area
Interior features
- Window features: Skylight(s)
- Interior features: Cathedral Ceiling(s), Solar Tube(s)
Other interior features
- Total structure area: 4,903
- Total interior livable area: 4,903 sqft
- Total number of fireplaces: 2
- Fireplace features: Living Room, Wood Burning, Other, Outside
Property
Parking
- Total spaces: 6
- Parking features: Detached, Enclosed, Electric Vehicle Charging Station(s), Garage Door Opener, Side-by-Side, Workshop in Garage
- Garage spaces: 3
- Covered spaces: 3
Property
- Levels: One
- Stories: 1
- Private pool: Yes
- Pool features: Heat None, Pool Cover, Salt Water
- Patio & porch details: Covered, Deck
- Fencing: Back Yard,Fenced
Lot
- Lot size: 1.07 Acres
- Lot features: Auto Sprinkler F&R, Flag Lot, Garden, Grass Artificial, Landscape Back, Landscape Front
Other property information
- Additional structures included: Other
- Parcel number: 17710218
- Special conditions: Standard
Construction
Type & style
- Home type: SingleFamily
- Architectural style: Craftsman
- Property subType: Single Family Residence
Material information
- Construction materials: Shingle Siding
- Roof: Composition
Condition
- New construction: No
- Year built: 1962
Utilities & green energy
Utility
- Electric information: 220 Volts
- Sewer information: Public Sewer
- Water information: Water District
- Utilities for property: Natural Gas Connected, Public
Community & neighborhood
Security
- Security features: Carbon Monoxide Detector(s), Double Strapped Water Heater, Smoke Detector(s)
Location
- Region: San Anselmo
HOA & financial
Other financial information
- : 2.5%
Services availability
Make this home a reality
Estimated market value
$6,488,900
$6.16M - $6.81M
$22,879/mo
Price history
| Date | Event | Price |
|---|---|---|
| 4/17/2024 | Listed for sale | $6,250,000$1,275/sqft |
Source: | ||
| 4/9/2024 | Listing removed | -- |
Source: | ||
| 3/25/2024 | Listed for sale | $6,250,000+81.2%$1,275/sqft |
Source: | ||
| 9/29/2008 | Listing removed | $3,450,000$704/sqft |
Source: ListingDomains.com #20806844 | ||
| 4/5/2008 | Listed for sale | $3,450,000+155.6%$704/sqft |
Source: ListingDomains.com | ||
Public tax history
| Year | Property taxes | Tax assessment |
|---|---|---|
| 2023 | $28,044 +0.9% | $2,228,411 +2% |
| 2022 | $27,789 +2.2% | $2,184,727 +2% |
| 2021 | $27,193 +1% | $2,141,891 +1% |
Find assessor info on the county website
Monthly payment calculator
Neighborhood: Sleepy Hollow
Getting around
Nearby schools
GreatSchools rating
- 8/10Hidden Valley ElementaryGrades: K-5Distance: 0.4 mi
- 7/10White Hill Middle SchoolGrades: 6-8Distance: 1.8 mi
- 8/10Archie Williams High SchoolGrades: 9-12Distance: 1.1 mi
Schools provided by the listing agent
- District: Ross Valley
Source: BAREIS. This data may not be complete. We recommend contacting the local school district to confirm school assignments for this home.
Local experts in 94960
Loading
Loading
