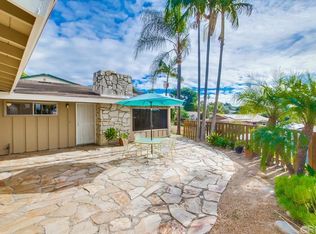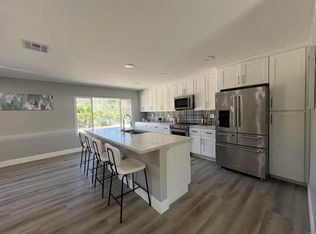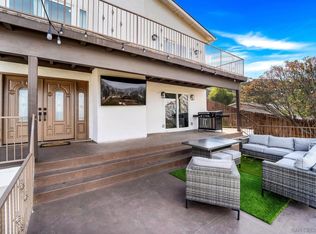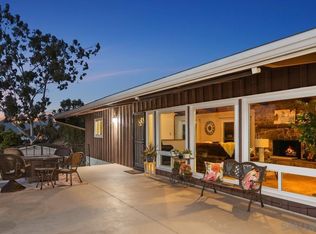Here's your chance to acquire a completely renovated residence featuring a separate downstairs ADU in a sought-after neighborhood! Revel in breathtaking views from both the main home and the ADU below. The expansive living room boasts laminate flooring, dual pane windows, and a newly installed kitchen with pristine white shaker cabinets, quartz countertops, and stainless steel appliances in both units. The main level comprises 3 bedrooms and 2.5 fully remodeled baths. The ADU on the lower floor offers 2 bedrooms, 1 bath, along with a living room and kitchen. Numerous possibilities abound – live in one unit and rent out the other, accommodate a family member in one, or utilize both floors for Airbnb purposes. Experience the refreshing breeze from your elevated position atop the hill. With a 2-car garage, a spacious driveway, and an additional open carport, parking is ample.
For sale
$1,050,000
7939 Shalamar Dr, El Cajon, CA 92021
5beds
2,773sqft
Est.:
Detached
Built in 1976
-- sqft lot
$-- Zestimate®
$379/sqft
$-- HOA
What's special
Quartz countertopsStainless steel appliancesPristine white shaker cabinetsNewly installed kitchenDual pane windowsLaminate flooring
- 22 days
- on Zillow |
- 1,382
- views |
- 62
- saves |
Travel times
Tour with a buyer’s agent
Tour with a buyer’s agent
Facts & features
Interior
Bedrooms & bathrooms
- Bedrooms: 5
- Bathrooms: 4
- Full bathrooms: 3
- 1/2 bathrooms: 1
Primary bedroom
- Area: 196
- Dimensions: 14 x 14
Bedroom 2
- Area: 168
- Dimensions: 12 x 14
Bedroom 3
- Area: 100
- Dimensions: 10 x 10
Bedroom 4
- Area: 100
- Dimensions: 10 x 10
Bedroom 5
- Area: 121
- Dimensions: 11 x 11
Dining room
- Area: 120
- Dimensions: 12 x 10
Family room
- Area: 168
- Dimensions: 14 x 12
Kitchen
- Area: 144
- Dimensions: 12 x 12
Living room
- Area: 288
- Dimensions: 18 x 16
Heating
- Heating features: Forced Air, Electric
Cooling
- Cooling features: Central Forced Air
Appliances
- Appliances included: Dishwasher, Disposal, Microwave
- Laundry features: Laundry Room, Gas, Washer Hookup, Gas & Electric Dryer HU
Other interior features
- Total structure area: 2,773
- Total interior livable area: 2,773 sqft
- Virtual tour: View virtual tour
Property
Parking
- Total spaces: 8
- Parking features: Garage: Detached, Garage Door Opener, Non-Garage: Driveway, Garage Door Opener
- Garage spaces: 2
- Covered spaces: 2
- Has uncovered spaces: Yes
Property
- Levels: Two
- Stories: 2
- Fencing: Partial
- Topography of land: Mountainous
Lot
- Lot features: .25 to .5 AC
Other property information
- Parcel number: 4001802200
Construction
Type & style
- Home type: SingleFamily
- Property subType: Detached
Material information
- Construction materials: Stucco
- Roof: Shingle
Condition
- Year built: 1976
Utilities & green energy
Utility
- Water information: Meter on Property
- Utilities for property: Sewer Connected
Community & neighborhood
Location
- Region: El Cajon
- Subdivision: Winter Gardens
HOA & financial
Other financial information
- : 2.75%
Other
Other facts
- Listing agreement: Exclusive Agency
- Listing terms: Cash,Conventional,FHA,VA Loan
- Ownership: Other/Remarks
Services availability
Make this home a reality
Estimated market value
$6,316/mo
Price history
| Date | Event | Price |
|---|---|---|
| 4/3/2024 | Listed for sale | $1,050,000-4.5%$379/sqft |
Source: | ||
| 12/20/2023 | Listing removed | -- |
Source: | ||
| 10/20/2023 | Price change | $1,099,000-4.8%$396/sqft |
Source: | ||
| 9/26/2023 | Price change | $1,155,000+0.4%$417/sqft |
Source: | ||
| 7/26/2023 | Price change | $1,150,000-4.1%$415/sqft |
Source: | ||
Public tax history
| Year | Property taxes | Tax assessment |
|---|---|---|
| 2023 | $13,772 +501.3% | $1,096,500 +664.6% |
| 2022 | $2,290 +1% | $143,417 +2% |
| 2021 | $2,268 +2.7% | $140,606 +1% |
Find assessor info on the county website
Monthly payment calculator
Neighborhood: 92021
Getting around
Nearby schools
GreatSchools rating
- 3/10W. D. Hall Elementary SchoolGrades: K-5Distance: 0.4 mi
- 2/10Greenfield Middle SchoolGrades: 6-8Distance: 0.8 mi
- 5/10Granite Hills High SchoolGrades: 9-12Distance: 1.6 mi
Local experts in 92021
Loading
Loading



