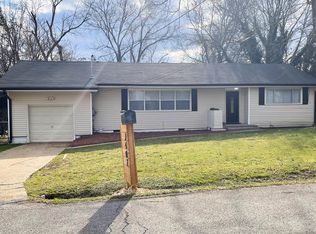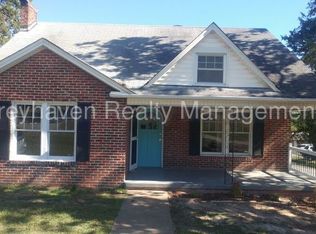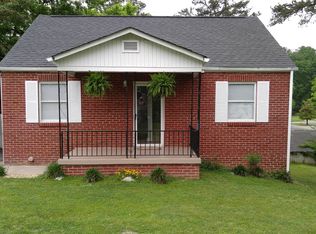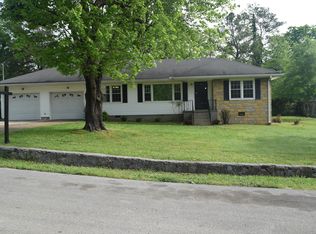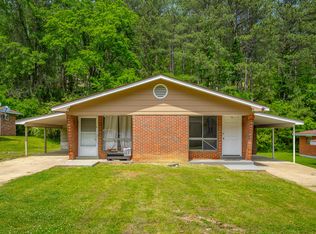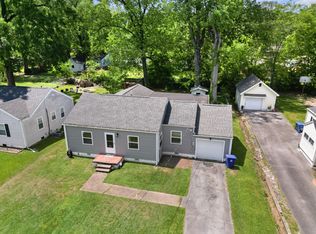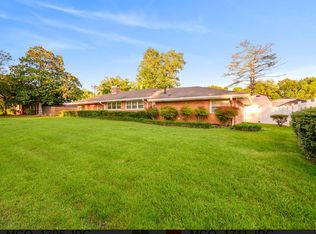Welcome to 3404 Frawley Ave--a beautifully modernized 4-bedroom, 4-bathroom sanctuary offering an expansive 2086 square feet of elegantly appointed living space.As you step through the front door, you'll immediately appreciate the home's contemporary design highlighted by an open floor plan that fluidly connects the living, dining, and kitchen areas. The kitchen is a culinary delight, featuring high end appliances, granite countertops, and extensive cabinetry that blends functionality with style.Elevated above the main living space, a versatile loft area awaits. This space is ideal for a variety of uses such as a home office, a cozy playroom, or an additional bedroom, easily adaptable to suit your lifestyle.Venture outside to discover a vast backyard that serves as the perfect canvas for any outdoor enthusiast. Complete with a well-maintained storage shed, it offers not only utility but also the potential for expansive outdoor entertaining and personal enjoyment.Each detail of this home has been carefully curated to ensure comfort and style. From the thoughtful layout to the high-quality finishes, 3404 Frawley Ave represents a unique opportunity in residential living. It's not just a home, it's a retreat from the everyday. Schedule your personalized tour today and experience the blend of luxury and convenience firsthand.
For sale
$325,000
3404 Frawley St, Chattanooga, TN 37411
4beds
2,086sqft
Est.:
Single Family Residence
Built in 1949
0.50 Acres lot
$323,200 Zestimate®
$156/sqft
$-- HOA
What's special
Contemporary designVast backyardVersatile loft areaHigh-quality finishesOpen floor planExtensive cabinetryGranite countertops
- 5 days
- on Zillow |
- 653
- views |
- 47
- saves |
Likely to sell faster than
Travel times
Tour with a buyer’s agent
Tour with a buyer’s agent
Facts & features
Interior
Bedrooms & bathrooms
- Bedrooms: 4
- Bathrooms: 4
- Full bathrooms: 4
Bathroom 1
- Level: First
Bathroom 2
- Level: First
Bathroom 3
- Level: First
Dining room
- Features: Combined w/Living
Kitchen
- Level: First
Basement
- Basement: None
Flooring
- Flooring: Hardwood Solid, Laminate, Linoleum
Heating
- Heating features: Central, Electric
Cooling
- Cooling features: Central Air, Electric
Appliances
- Appliances included: Dishwasher, Disposal, Free-Standing Electric Range, Electric Water Heater
- Laundry features: Laundry Room, Washer & Dryer Hookup
Interior features
- Window features: Vinyl
- Interior features: Pantry, Master on Main Level, Separate Shower, Tub/Shower Combo, Kitchen
Other interior features
- Total structure area: 2,086
- Total interior livable area: 2,086 sqft
Property
Parking
- Parking features: Detached, Off Street
Property
- Levels: One and One Half
- Stories: 1
- Patio & porch details: Patio/Deck, Porch
- Fencing: Fenced
Lot
- Lot size: 0.50 Acres
- Lot size dimensions: 86.9 x 165
- Lot features: Level
Other property information
- Additional structures included: Outbuilding
- Parcel number: 157HE015
- Special conditions: Home Owner
Construction
Type & style
- Home type: SingleFamily
- Property subType: Single Family Residence
Material information
- Construction materials: Vinyl Siding
- Foundation: Block
- Roof: Asphalt,Shingle
Condition
- Year built: 1949
Utilities & green energy
Utility
- Sewer information: On Sewer
- Water information: Public
- Utilities for property: Electric Lines/Above Ground, Telephone Lines/Above Ground
Community & neighborhood
Security
- Security features: Smoke Detector(s)
Location
- Region: Chattanooga
- Subdivision: None
HOA & financial
Other financial information
- : 2.5%
Services availability
Make this home a reality
Estimated market value
$323,200
$307,000 - $339,000
$2,062/mo
Price history
| Date | Event | Price |
|---|---|---|
| 5/2/2024 | Listed for sale | $325,000+25%$156/sqft |
Source: Greater Chattanooga Realtors #1391188 | ||
| 7/18/2022 | Sold | $260,000-1.8%$125/sqft |
Source: Greater Chattanooga Realtors #1354752 | ||
| 6/18/2022 | Contingent | $264,900$127/sqft |
Source: Greater Chattanooga Realtors #1354752 | ||
| 6/14/2022 | Price change | $264,900-1.9%$127/sqft |
Source: Greater Chattanooga Realtors #1354752 | ||
| 6/11/2022 | Listed for sale | $269,900$129/sqft |
Source: Greater Chattanooga Realtors #1354752 | ||
Public tax history
| Year | Property taxes | Tax assessment |
|---|---|---|
| 2023 | $1,362 | -- |
| 2022 | $1,362 +90.7% | $31,925 |
| 2021 | $714 +0% | $31,925 +23.6% |
Find assessor info on the county website
Monthly payment calculator
Neighborhood: 37411
Getting around
Nearby schools
GreatSchools rating
- 3/10East Ridge Elementary SchoolGrades: PK-5Distance: 1.4 mi
- 3/10East Ridge Middle SchoolGrades: 6-8Distance: 2 mi
- 3/10East Ridge High SchoolGrades: 9-12Distance: 2 mi
Schools provided by the listing agent
- Elementary: East Ridge Elementary
- Middle: East Ridge
- High: East Ridge High
Source: Greater Chattanooga Realtors. This data may not be complete. We recommend contacting the local school district to confirm school assignments for this home.
Nearby homes
Local experts in 37411
Loading
Loading
