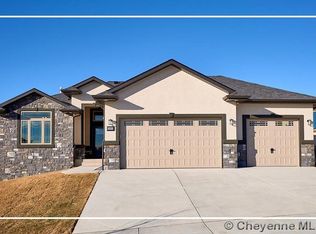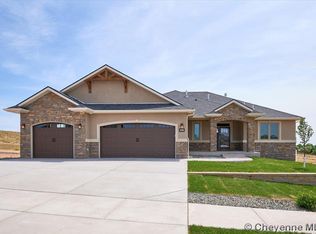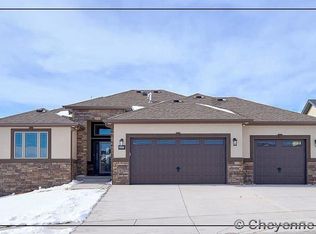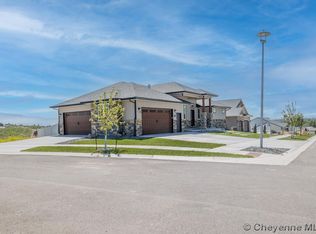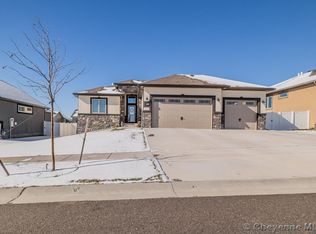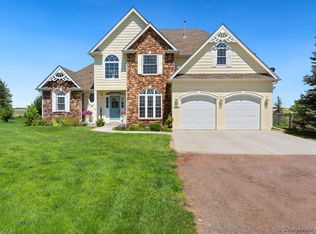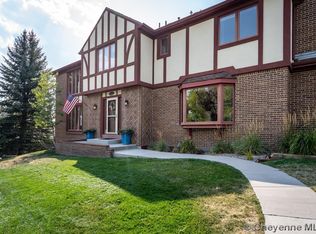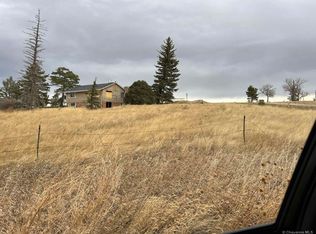Beautiful new home by Dan Gregg Construction in the desirable Bluffs subdivision. This popular Denali plan offers 3 large bedrooms, 2 full baths with custom tile, cabinetry, and striking granite counters. You'll appreciate the large owners' suite with private bath with a beautiful walk-in shower and stunning finishes. The main living area is open with a large kitchen, center island, custom Koch cabinetry, pantry, and quality stainless steel appliances. The spacious living room looks out onto a large covered deck, (maintenance-free, of course!), fully landscaped rear yard with sprinklers and white vinyl fencing. The full basement is framed and ready for completion, (there is stub out for a wet bar and approximate Future room sizes would be 26x27 - Family room; 12x17-BD #4; 11x14 - BD #5; and storage room is already 6x14). Finally, the 3-car garage is over 850 sf, insulated and finished, offers a hot/cold hose bib, and extra space for storage. Contact us today to arrange your personal showing.
New construction
$689,900
5802 Mica Blf, Cheyenne, WY 82009
3beds
3,436sqft
Est.:
City Residential
Built in 2023
8,892 sqft lot
$680,200 Zestimate®
$201/sqft
$-- HOA
What's special
White vinyl fencingCustom tileLarge bedroomsCenter islandLarge covered deckFully landscaped rear yardQuality stainless steel appliances
- 20 days
- on Zillow |
- 810
- views |
- 29
- saves |
Likely to sell faster than
Travel times
Tour with a buyer’s agent
Tour with a buyer’s agent
Open houses
Facts & features
Interior
Bedrooms & bathrooms
- Bedrooms: 3
- Bathrooms: 2
- Full bathrooms: 1
- 3/4 bathrooms: 1
- Main level bathrooms: 2
Primary bedroom
- Level: Main
- Area: 168
- Dimensions: 12 x 14
Bedroom 2
- Level: Main
- Area: 132
- Dimensions: 12 x 11
Bedroom 3
- Level: Main
- Area: 121
- Dimensions: 11 x 11
Bathroom 1
- Features: Full
- Level: Main
Bathroom 2
- Features: 3/4
- Level: Main
Dining room
- Level: Main
- Area: 132
- Dimensions: 11 x 12
Kitchen
- Level: Main
- Area: 154
- Dimensions: 11 x 14
Living room
- Level: Main
- Area: 270
- Dimensions: 15 x 18
Basement
- Area: 1680
Basement
- Has basement: Yes
- Basement: Sump Pump,Partially Finished
Flooring
- Flooring: Tile
Heating
- Heating features: Forced Air, Natural Gas
Cooling
- Cooling features: Central Air
Appliances
- Appliances included: Dishwasher, Disposal, Microwave, Range, Refrigerator, Tankless Water Heater
- Laundry features: Main Level
Interior features
- Door features: Storm Door(s)
- Window features: ENERGY STAR Qualified Windows, Low Emissivity Windows, Thermal Windows
- Interior features: Pantry, Separate Dining, Vaulted Ceiling(s), Walk-In Closet(s), Granite Counters, Smart Thermostat
Other interior features
- Total structure area: 3,436
- Total interior livable area: 3,436 sqft
- Finished area above ground: 1,756
- Finished area below ground: 1,680
- Total number of fireplaces: 1
- Fireplace features: One, Gas
- Virtual tour: View virtual tour
Property
Parking
- Total spaces: 3
- Parking features: 3 Car Attached, Garage Door Opener
- Garage spaces: 3
- Covered spaces: 3
Accessibility
- Accessibility features: None
Property
- Exterior features: Sprinkler System
- Patio & porch details: Covered Deck, Covered Porch
- Fencing: Back Yard
Lot
- Lot size: 8,892 sqft
- Lot features: Front Yard Sod/Grass, Sprinklers In Front, Backyard Sod/Grass, Sprinklers In Rear
Other property information
- Exclusions: N
- Inclusions: Dishwasher, Disposal, Microwave, Range/Oven, Refrigerator
Construction
Type & style
- Home type: SingleFamily
- Architectural style: Ranch
- Property subType: City Residential
Material information
- Construction materials: Stucco, Stone, Extra Insulation
- Foundation: Basement
- Roof: Composition/Asphalt
Condition
- Property condition: New Construction
- New construction: Yes
- Year built: 2023
Other construction
- Builder name: Dan Gregg Construction
Utilities & green energy
Utility
- Electric information: Black Hills Energy
- Gas information: Black Hills Energy
- Sewer information: City Sewer
- Water information: Public
Green energy
- Energy efficient items: Energy Star Appliances, Thermostat, High Effic. HVAC 95% +, Ceiling Fan
- Water conservation: Drip SprinklerSym.onTimer
Community & neighborhood
Security
- Security features: Radon Mitigation System
Location
- Region: Cheyenne
- Subdivision: Bluffs The
HOA & financial
Other financial information
- : 2.5%
Other
Other facts
- Listing agreement: N
- Price range: $689.9K - $689.9K
- Listing terms: Cash,Conventional,VA Loan
Services availability
Make this home a reality
Estimated market value
$680,200
$646,000 - $714,000
$2,999/mo
Price history
| Date | Event | Price |
|---|---|---|
| 4/11/2024 | Listed for sale | $689,900$201/sqft |
Source: | ||
| 4/10/2024 | Listing removed | $689,900$201/sqft |
Source: | ||
| 11/9/2023 | Listed for sale | $689,900$201/sqft |
Source: | ||
| 11/9/2023 | Listing removed | $689,900$201/sqft |
Source: | ||
| 9/19/2023 | Listed for sale | $689,900$201/sqft |
Source: | ||
Public tax history
Tax history is unavailable.
Monthly payment calculator
Neighborhood: 82009
Getting around
Nearby schools
GreatSchools rating
- 6/10Anderson Elementary SchoolGrades: K-4Distance: 0.2 mi
- 3/10Carey Junior High SchoolGrades: 7-8Distance: 1.8 mi
- 5/10East High SchoolGrades: 9-12Distance: 1.7 mi
Local experts in 82009
Loading
Loading
