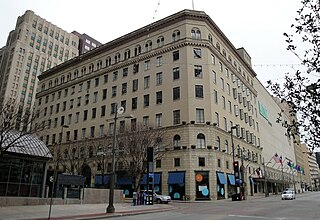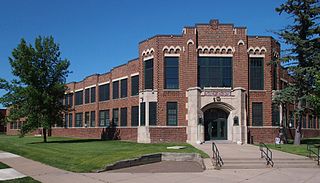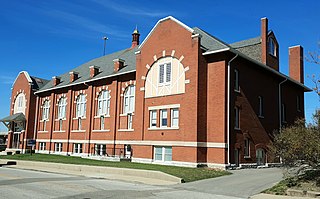Old Crawfordsville High School
Last updatedCrawfordsville High School | |
 Front of the former school | |
| Location | 201 East Jefferson Street, Crawfordsville, Indiana |
|---|---|
| Coordinates | 40°2′15″N86°53′59″W / 40.03750°N 86.89972°W |
| Area | 3 acres (1.2 ha) |
| Built | 1910 [1] School Colors : Royal Blue and Yellow Gold |
| MPS | Indiana's Public Common and High Schools MPS |
| NRHP reference No. | 03000543 [2] |
| Added to NRHP | June 22, 2003 |
Old Crawfordsville High School is a former public high school erected in 1910 on East Jefferson Street in Crawfordsville, Montgomery County, Indiana. It was a part of the Crawfordsville Community Schools. The old building was expanded in 1914, 1921, and 1941 to provide additional classrooms, an auditorium, and a gymnasium. A new Crawfordsville High School facility opened at One Athenian Drive in 1993. In 2000 the old school building was converted to a multi-use facility of offices, residential housing, and a fitness center. The former high school building was added to the National Register of Historic Places in 2003. The former high school became a senior living facility and in 2019 was converted into 99 apartment units called The Laurel Flats. [3]
Contents
History
The Old Crawfordsville High School was located on East Jefferson Street in Crawfordsville, the seat of government for Montgomery County, Indiana. It served as the town's high school from 1911 to 1993. The building was converted to mixed-use facility in 2000 and added to the National Register of Historic Places in 2003. [4] [5] A new Crawfordsville High School at One Athenian Drive opened in the fall of 1993. [6]
Central School
Crawfordsville's Central School was constructed on what was known as Jefferson Square, bounded by Jefferson, College, Seminary, and School streets, for $44,000 in 1873. Before additional grade schools were constructed, the brick school building accommodated students in all grades. Robert Krout, the local school board president, delivered a commencement address on the subject of women's equality to the first graduating class of ten students graduated in 1877. (Krout was the father of feminist authors Mary Hannah Krout and Caroline Virginia Krout, who would later teach at the school.) An addition to the twelve-room, three-story school was completed in 1880. [1] [4] [7]
By 1880 Central School had become overcrowded and additional schools were built to accommodate the increasing enrollment. In addition, a fire in 1882 required Central School to be renovated. Construction began on a new high school in 1910 and Central School was demolished around 1919. [4] [7]
Former Crawfordsville High School
In 1910 construction began on a new school on the Central School's property along Jefferson Street. The new building became known as Crawfordsville High School. [7] The following year, 1911, the boys' basketball team won the first Indiana High School Boys Basketball Tournament. [8]
In 1914 the high school was remodeled to include the extension of wings on either side of the main building. Construction work began in 1919 to add more classrooms and a 2,500-seat auditorium to the school. (The old Central School building was demolished to provide space for the auditorium addition.) In 1941 a Works Projects Administration project included the construction of eight classrooms and a gymnasium on the south side of the school. [7]
The Class of 1921 was the first to receive their high school diplomas in the new auditorium. The Class of 1976 became the high school's 100th graduating class. [9]
In 1993 classes moved to a new Crawfordsville High School facility at One Athenian Drive, [6] along State Road 47, near the city's southwest corner.
Mixed-use facility
In 2000 the school building on East Jefferson Street was converted into offices, a fitness center that incorporates the school's 1939 gymnasium, one- and two-bedroom residential units, and spaces for other uses. [4] The former high school was added into the National Register of Historic Places in 2003. [5]
Description
The Prairie School-style school, designed by the Chicago architectural firm of Patton and Miller, faces north on Jefferson Street. The two-story, symmetrical-plan building on a raised basement has "cross-hipped roof" with "overhanging eaves" and wing additions extending on its east and west sides. [4]
The brick building's original roof was covered in terracotta tiles, later replaced with asphalt shingles. The main entrance to the building is centered on the north elevation; the gymnasium projects from the south end of the main building. Other entrances are located on the east, south, and west sides of the school. Most of the building's windows have single openings. [4]
Brick pilasters on limestone bases vertically divide the exterior of the building. A canopy is suspended over the main entrance. A stone panel above the entrance canopy reads, "A.D. * High School * 1910" and the word "Gymnasium" is carved above the gym's entrances. [4]
Interior staircases from the main floor lead to the basement and two upper floors. Classrooms and school offices have been converted into residential units. The auditorium's audience space has been converted to offices; however, its two-story proscenium and gallery have been retained. The gymnasium also retains many of its original features, including its wooden basketball floor, wood and cast-iron bench seats, scoreboards, and two locker rooms. The gymnasium's basement level has been subdivided and modified; it includes a lap pool and whirlpool tub. [4]
Notable alumni
See also
Schools in Montgomery County:
Notes
- 1 2 Karen Bazzani Zach (2003). Crawfordsville, Athens of Indiana. Charleston, South Carolina: Arcadia Press. p. 110. ISBN 978-0-7385-2417-7. OCLC 52413171 . Retrieved November 22, 2017.
- ↑ "National Register Information System". National Register of Historic Places . National Park Service. July 9, 2010.
- ↑ "The Laurel Flats". Iron Men Properties. Retrieved September 11, 2023.
- 1 2 3 4 5 6 7 8 "Indiana State Historic Architectural and Archaeological Research Database (SHAARD)" (Searchable database). Department of Natural Resources, Division of Historic Preservation and Archaeology. Retrieved May 1, 2016.Note: This includes Paul Baumgarten (September 2002). "National Register of Historic Places Inventory Nomination Form: Crawfordsville High School" (PDF). Retrieved May 1, 2016. and Accompanying photographs.
- 1 2 "NPS Focus". National Register of Historic Places. National Park Service . Retrieved June 15, 2010.
- 1 2 "Crawfordsville High School". Crawfordsville Community School Corporation. Retrieved November 1, 2017.
- 1 2 3 4 Pat Cline (1991). Crawfordsville, Indiana: A Pictorial History. St. Louis: G. Bradley. p. 58. ISBN 9780943963235.
- ↑ Richard Sisson, Christian K. Zacher, and Andrew Robert Lee Cayton (2007). The American Midwest: An Interpretive Encyclopedia. Bloomington, Indiana: Indiana University Press. p. 888. ISBN 978-0-253-34886-9. OCLC 70676538 . Retrieved November 22, 2017.
{{cite book}}: CS1 maint: multiple names: authors list (link) - ↑ Cline, p. 177.
Related Research Articles

Crawfordsville is a city in Montgomery County in west central Indiana, United States, 49 miles (79 km) west by northwest of Indianapolis. As of the 2020 census, the city had a population of 16,306. The city is the county seat of Montgomery County, the only chartered city and the largest populated place in the county. It is the principal city of the Crawfordsville, IN Micropolitan Statistical Area, which encompasses all of Montgomery County. The city is also part of the Indianapolis–Carmel–Muncie, IN Combined Statistical Area.

Crispus Attucks High School is a public high school of Indianapolis Public Schools in Indianapolis, Indiana, U.S. Its namesake, Crispus Attucks, was an African American patriot killed during the Boston Massacre. The school was built northwest of downtown Indianapolis near Indiana Avenue and opened on September 12, 1927, when it was the only public high school in the city designated specifically for African Americans.

The Florida Gymnasium is a historic building located on the campus of the University of Florida (UF) in Gainesville. It opened in 1949 as a 7,000-seat multi-purpose arena and served as the home court of the Florida Gators men's basketball team and other UF indoor sports programs for over thirty years, acquiring the nickname of "Alligator Alley" during that time.

The Titche–Goettinger Building is one of Dallas' original broad-front department stores located along St. Paul Street between Main and Elm Street in downtown Dallas, Texas (USA). The structure currently houses apartments, retail space, and the Universities Center at Dallas. It is listed on the National Register of Historic Places both individually and as a contributing property in the Dallas Downtown Historic District and is a Dallas Landmark as part of the Harwood Street Historic District. It is also located across the street from Main Street Garden Park.
The Framingham Public School District or Framingham Public Schools (FPS) comprises thirteen public schools in the town of Framingham, Massachusetts. It is classified as one of the state's 24 urban school districts, while the district generally describes itself as urban/suburban. The school district's main offices are located at 73 Mount Wayte Avenue in Framingham, in what is known as the Perini building.

The Upper Elementary School, listed on the National Register of Historic Places as the Goffstown High School, is a historic school building located at 12 Reed Street in the center of Goffstown, New Hampshire. The building was constructed in 1925 and served as the town's first purpose-built high school until the opening of the present high school on Wallace Road in 1965. The building, renamed "Upper Elementary School", then served the town's intermediate-grade students until the opening of Mountain View Middle School. The building has since been converted into senior housing and is now known as The Meetinghouse at Goffstown. It was listed on the National Register in 1997.

The Jefferson Intermediate School is a school building located at 938 Selden Street in Detroit, Michigan. It is also known as Jefferson Junior High School or Jefferson School. The school was listed on the National Register of Historic Places in 1997.

Hyde School is a historic Romanesque Revival school at 130 High Street in Lee, Massachusetts. The school was built in 1894 from locally quarried marble. It is named for Alexander Hyde, who established the town's first school in his house on West Park Street, and was built on the site of the town's first public school.

Seymour High School is a public high school in Seymour, Indiana. It is the only high school in the Seymour Community Schools district.

Lincoln School is located on the east side of Davenport, Iowa, United States. It has been listed on the National Register of Historic Places since 2002.

McKinley Elementary School is located on the east side of Davenport, Iowa, United States. It was listed on the National Register of Historic Places in 2002.

Douglass High School or Douglass Alternate school was built in 1941 in what was then a rural area just outside Leesburg, Virginia as the first high school for African-American students in Loudoun County. The school was built on land purchased by the black community for $4,000 and conveyed to the county for $1. It was the only high school for African-American students until the end of segregation in Loudoun County in 1968.

The Duane Doty School is a school building located at 10225 3rd Street in Detroit, Michigan. It was listed on the National Register of Historic Places in 2011. It is the oldest Arts and Crafts-style school building in Detroit, and likely one of the oldest Arts and Crafts-style schools in Michigan.

Jefferson School, also known as East Elementary and Clifton Forge Elementary East, is a historic school building located at Clifton Forge, Alleghany County, Virginia. It was built in 1926, as a rectangular two-story building is clad in running-bond brick in the Colonial Revival style. It sits on a raised concrete foundation and has ribbons of small-paned double-hung windows and a recessed front entrance.

The Hopewell High School Complex, also known as James E. Mallonee Middle School, is a historic former school campus located at 1201 City Point Road in Hopewell, Virginia, United States. Contributing properties in the complex include the original school building, athletic field, club house, concession stand, press box, Home Economics Cottage, gymnasium and Science and Library Building. There are two non-contributing structures on the property.

Franklin Junior High School is a historic former school building in Brainerd, Minnesota, United States. The core sections were built in 1932 and extensions were added on in 1954 and 1962. The school closed in 2005. In 2008 the building reopened as the Franklin Arts Center, which leases residential, work, and commercial space to local artists.

The Old Winona Middle School is a former school complex in Winona, Minnesota, United States. The east building was originally constructed as the Winona High School from 1915 to 1917 and the west building was added as the Winona Junior High School in 1926. An auditorium was added to the rear of the east building in 1928. In 1988 the complex became the Winona Middle School. The property was listed on the National Register of Historic Places as the Winona High School and Winona Junior High School in 2004 for its local significance in the theme of education. It was nominated for representing local efforts to implement progressive educational trends in updated facilities, while offering cultural experiences to the wider community through professional music performances in the auditorium.

Portland High School is a former public high school located at 306 Brush Street in Portland, Michigan. It was added to the National Register of Historic Places in 2016. The building has been converted into apartments, known as the Portland School Apartments.

South Side Turnverein Hall is a historic social club and gymnasium in the Bates-Hendricks neighborhood of Indianapolis, Indiana, affiliated with the city's German-American community. It was built in 1900 by prominent architects Vonnegut & Bohn, whose managing partners Bernard Vonnegut, Sr. and Arthur Bohn were members of the burgeoning German-American community in Indianapolis. The architects were also known for designing the Athenæum, another German-American social club in the city. The South Side Turnverein was an important gathering place for Indianapolis' south side German community until its decline in the 1940s. It was sold to investors in 1978 to be used as an athletic club.

The Wilby High School is a historic school building at 260 Grove Street in Waterbury, Connecticut. Built in 1917-20, it is one of the oldest surviving secondary school buildings in the city, and a distinctive example of Tudor Gothic architecture. The building served as a school until 1978; the current Wilby High School is located on Bucks Hill Road. This building was listed on the National Register of Historic Places in 1982.
References
- Cline, Pat (1991). Crawfordsville, Indiana: A Pictorial History. Saint Louis, Missouri: G. Bradley. ISBN 9780943963235.
- "Crawfordsville High School". Crawfordsville Community School Corporation. Retrieved November 1, 2017.
- "NPS Focus". National Register of Historic Places. National Park Service . Retrieved June 15, 2010.
- Sisson, Richard; Christian K. Zacher; Andrew Robert Lee Cayton (2007). The American Midwest: An Interpretive Encyclopedia. Bloomington, Indiana: Indiana University Press. ISBN 978-0-253-34886-9. OCLC 70676538.
- Paul Baumgarten (September 2002). "National Register of Historic Places Inventory Nomination Form: Crawfordsville High School" (PDF). Retrieved May 1, 2016.
- Zach, Karen Bazzani (2003). Crawfordsville, Athens of Indiana. Charleston, South Carolina: Arcadia Press. ISBN 978-0-7385-2417-7. OCLC 52413171.
Further reading
- Lighty, S. Chandler (March 10, 2016). "The First State Basketball Champs: Crawfordsville High School 1911". Blogging Hoosier History. Indiana Historical Bureau . Retrieved November 22, 2017.
External links
- Crawfordsville High School
- The First Indiana Basketball Tournament Champions 1911 Crawfordsville High School, S. Chandler Lighty, Indiana Historical Bureau
Text is available under the CC BY-SA 4.0 license; additional terms may apply.
Images, videos and audio are available under their respective licenses.


