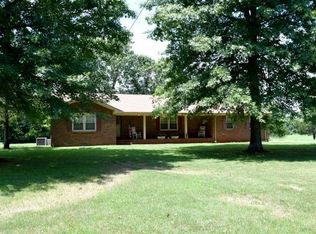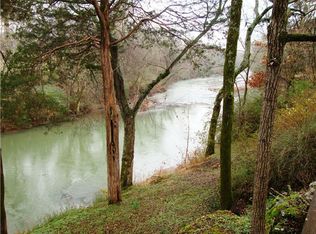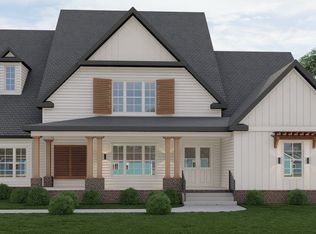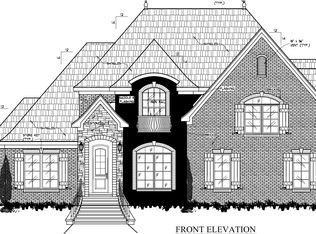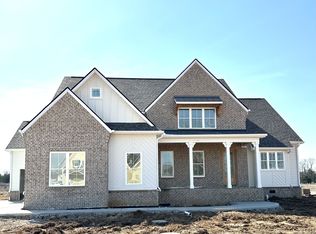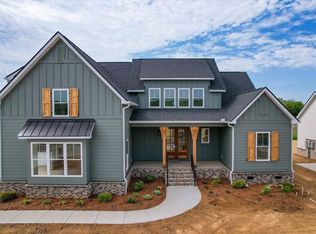Welcome to your new luxury dream home located in the new community called East Fork Landing! This newly constructed farmhouse-style home seamlessly blends rustic charm with modern luxury, offering a unique and idyllic living experience. Step out to the covered back porch, and you'll discover an outdoor oasis that elevates the art of hosting to a new level. A sanctuary of comfort, boasting an inviting fireplace that casts a warm glow on chilly evenings, creating the perfect ambiance for intimate gatherings or lively celebrations. Home has been started and is expected to be completed by May 2024. Pictures are of similar home completed by builder in another neighborhood.
Active
$949,900
1721 Martha Washington Way LOT 14, Murfreesboro, TN 37130
5beds
3,327sqft
Est.:
Single Family Residence, Residential
Built in 2024
0.34 Acres lot
$923,200 Zestimate®
$286/sqft
$40/mo HOA
What's special
Inviting fireplaceRustic charmModern luxuryOutdoor oasisCovered back porch
- 42 days
- on Zillow |
- 325
- views |
- 18
- saves |
Travel times
Tour with a buyer’s agent
Tour with a buyer’s agent
Facts & features
Interior
Bedrooms & bathrooms
- Bedrooms: 5
- Bathrooms: 4
- Full bathrooms: 4
- Main level bedrooms: 2
Bedroom 2
- Area: 144 Square Feet
- Dimensions: 12x12
Bedroom 3
- Area: 144 Square Feet
- Dimensions: 12x12
Bedroom 4
- Area: 156 Square Feet
- Dimensions: 12x13
Bonus room
- Area: 448 Square Feet
- Dimensions: 28x16
Dining room
- Area: 132 Square Feet
- Dimensions: 11x12
Kitchen
- Area: 180 Square Feet
- Dimensions: 12x15
Living room
- Area: 288 Square Feet
- Dimensions: 18x16
Bedroom 1
- Area: 255 Square Feet
- Dimensions: 17x15
Basement
- Basement: Crawl Space
Flooring
- Flooring: Carpet, Wood, Tile
Heating
- Heating features: Central
Cooling
- Cooling features: Electric
Appliances
- Appliances included: Dishwasher, Microwave
Interior features
- Interior features: Ceiling Fan(s), Extra Closets, Pantry, Storage, Wet Bar
Other interior features
- Total structure area: 3,327
- Total interior livable area: 3,327 sqft
- Finished area above ground: 3,327
Property
Parking
- Total spaces: 3
- Parking features: Garage Faces Side, Garage Door Opener
- Garage spaces: 3
- Covered spaces: 3
Property
- Levels: Two
- Stories: 2
- Patio & porch details: Covered Porch
Lot
- Lot size: 0.34 Acres
- Lot size dimensions: .34
Other property information
- Special conditions: Standard
Construction
Type & style
- Home type: SingleFamily
- Property subType: Single Family Residence, Residential
Material information
- Construction materials: Hardboard Siding, Brick
- Roof: Shingle
Condition
- New construction: Yes
- Year built: 2024
Notable dates
- Major remodel year: 2024
Utilities & green energy
Utility
- Electric utility on property: Yes
- Sewer information: STEP System
- Water information: Private
- Utilities for property: Water Available, Underground Utilities
Community & neighborhood
Location
- Region: Murfreesboro
- Subdivision: East Fork Landing
HOA & financial
HOA
- Has HOA: Yes
- HOA fee: $480 annually
- Amenities included: Underground Utilities
- Services included: Trash
- Second HOA fee: $250 one time
Other financial information
- : 3%
Services availability
Make this home a reality
Estimated market value
$923,200
$877,000 - $969,000
$4,776/mo
Price history
| Date | Event | Price |
|---|---|---|
| 3/31/2024 | Listed for sale | $949,900+2.7%$286/sqft |
Source: | ||
| 3/14/2024 | Listing removed | -- |
Source: | ||
| 11/11/2023 | Listed for sale | $924,900$278/sqft |
Source: | ||
Public tax history
Tax history is unavailable.
Monthly payment calculator
Neighborhood: 37130
Getting around
Nearby schools
GreatSchools rating
- 7/10Lascassas Elementary SchoolGrades: K-5Distance: 2.7 mi
- 6/10Oakland Middle SchoolGrades: 6-8Distance: 3 mi
- 7/10Oakland High SchoolGrades: 9-12Distance: 3.3 mi
Schools provided by the listing agent
- Elementary: Lascassas Elementary
- Middle: Oakland Middle School
- High: Oakland High School
Source: RealTracs MLS as distributed by MLS GRID. This data may not be complete. We recommend contacting the local school district to confirm school assignments for this home.
Nearby homes
Local experts in 37130
Loading
Loading
