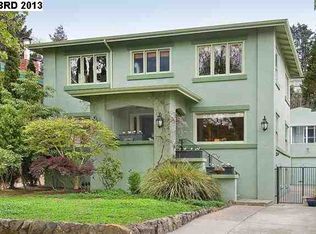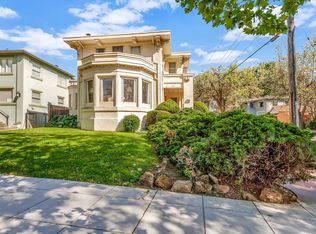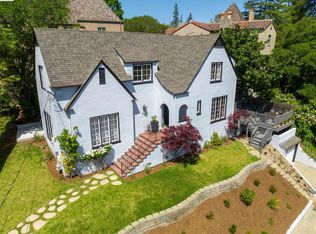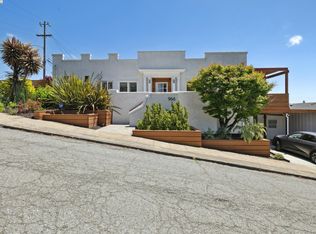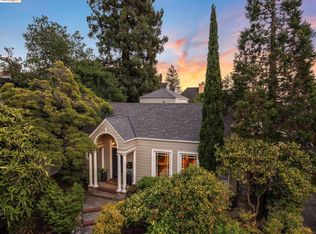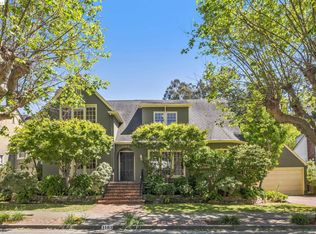This Classic Lakeshore home epitomizes quintessential Craftsman architecture, meticulously preserved and tastefully updated for modern living. With warm wood details, original fireplace, and period built-ins, it exudes a timelessness only Oakland delivers. Set along Lakeshore's prestigious boulevard with elegant stature - from large picturesque windows inviting abundant light into each room to the coffered ceilings enhancing its grandeur with architectural detail. The ideal floor plan includes a den/bedroom, spacious laundry room and lower storage topped with 3 bedrooms and two updated bathrooms centered around a skylighted atrium giving the floor a special grace as you pass between rooms. The primary ensuite is a sanctuary of understated elegance and thoughtful design. As natural light spills in illuminating the kitchen's spacious ambiance preparing meals becomes a joyous experience. The rear landscape has something for everyone - a patio for entertaining, two terraced lawns, planting beds, and a relaxing lounge area. A detached garage and long driveway provide ample parking and storage. Stroll along tree-lined Lakeshore or to Grand Lake Farmers market, shops and restaurants. Just blocks from Lake Merritt parks and the express bus to San Francisco.
For sale
$1,598,000
3800 Lakeshore Ave, Oakland, CA 94610
3beds
2,465sqft
Est.:
Single Family Residence
Built in 1915
5,662 sqft lot
$-- Zestimate®
$648/sqft
$-- HOA
What's special
Original fireplacePlanting bedsPeriod built-insDetached garageLarge picturesque windowsRelaxing lounge areaTwo terraced lawns
- 10 days
- on Zillow |
- 1,062
- views |
- 93
- saves |
Likely to sell faster than
Travel times
Tour with a buyer’s agent
Tour with a buyer’s agent
Open house
Facts & features
Interior
Bedrooms & bathrooms
- Bedrooms: 3
- Bathrooms: 3
- Full bathrooms: 2
- 1/2 bathrooms: 1
Flooring
- Flooring: Concrete, Hardwood, Tile
Heating
- Heating features: Central, Forced Air
Cooling
- Cooling features: No Air Conditioning
Appliances
- Appliances included: Dishwasher, Disposal, Gas Range, Microwave, Refrigerator, Gas Water Heater
- Laundry features: Hookups Only, Laundry Room
Interior features
- Interior features: Bonus/Plus Room, Den, Breakfast Nook, Eat-in Kitchen, Kitchen Island
Other interior features
- Total structure area: 2,465
- Total interior livable area: 2,465 sqft
- Total number of fireplaces: 1
- Fireplace features: Living Room
- Virtual tour: View virtual tour
Property
Parking
- Total spaces: 1
- Parking features: Detached, Garage, Parking Spaces, Guest, Tandem
- Garage spaces: 1
- Covered spaces: 1
Property
- Levels: Two Story
- Stories: 2
- Pool features: None
- Exterior features: Backyard, Garden, Back Yard, Front Yard, Garden/Play, Landscape Back, Landscape Front, Sprinklers Back, Terraced Back, Terraced Up
- Fencing: Back Yard,Fenced
Lot
- Lot size: 5,662 sqft
- Lot features: Front Yard, Landscape Back, Landscape Front, Sloped Up
Other property information
- Parcel number: 1186616
- Special conditions: Standard
Construction
Type & style
- Home type: SingleFamily
- Architectural style: Craftsman
- Property subType: Single Family Residence
Material information
- Construction materials: Stucco
- Roof: Shingle
Condition
- Property condition: Existing
- New construction: No
- Year built: 1915
Utilities & green energy
Utility
- Electric information: No Solar
- Sewer information: Public Sewer
- Water information: Sump Pump, Public
- Utilities for property: Sewer Connected, All Public Utilities, Individual Electric Meter, Individual Gas Meter
Community & neighborhood
Security
- Security features: Carbon Monoxide Detector(s), Double Strapped Water Heater, Smoke Detector(s)
Location
- Region: Oakland
HOA & financial
Other financial information
- : 2.5%
Other
Other facts
- Listing terms: Cash,Conventional,FHA
Services availability
Make this home a reality
Estimated market value
$5,857/mo
Price history
| Date | Event | Price |
|---|---|---|
| 5/8/2024 | Listed for sale | $1,598,000$648/sqft |
Source: | ||
| 4/25/2023 | Listing removed | -- |
Source: Zillow Rentals | ||
| 4/7/2023 | Listed for rent | $4,950$2/sqft |
Source: Zillow Rentals | ||
| 3/7/2023 | Listing removed | -- |
Source: Zillow Rentals | ||
| 3/2/2023 | Listed for rent | $4,950$2/sqft |
Source: Zillow Rentals | ||
Public tax history
| Year | Property taxes | Tax assessment |
|---|---|---|
| 2023 | $8,912 +5.5% | $503,954 +2% |
| 2022 | $8,445 +5% | $494,074 +2% |
| 2021 | $8,043 +1.1% | $484,386 +1% |
Find assessor info on the county website
Monthly payment calculator
Neighborhood: Crocker Highlands
Getting around
Nearby schools
GreatSchools rating
- 7/10Crocker Highlands Elementary SchoolGrades: K-5Distance: 0.7 mi
- 6/10Edna Brewer Middle SchoolGrades: 6-8Distance: 0.9 mi
- 4/10Oakland High SchoolGrades: 9-12Distance: 0.7 mi
Nearby homes
Local experts in 94610
Loading
Loading
