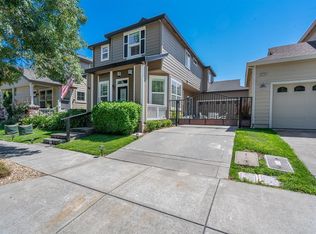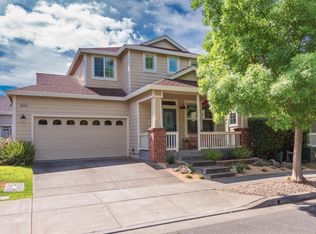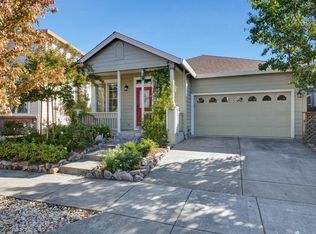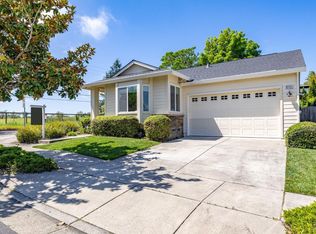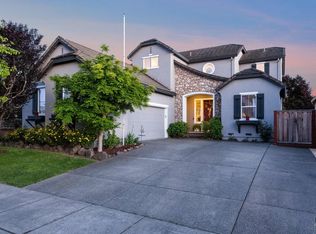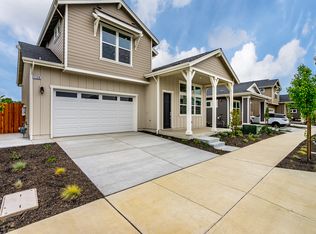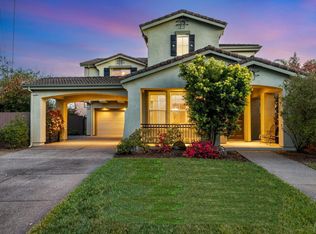If you've ever wanted to live mere blocks from a golf course, a charming Town Green, w/shopping, fine dining, & outdoor musical events within bucolic Sonoma County, surrounded by world renown wineries, here's your chance. This simply delightful home sits on a 6002sqft+- corner lot where an expansive side yard awaits you. Step up to your serene/covered entry porch where coffee & conversation beckons as you sit across from the greenbelt. This 2 story 4/2.5 bed/bath, 1912sqft +- newly painted & updated abode welcomes you w/a slate floor entry, plush carpeting & separate spaces while providing continuity of an open kitchen/family room, featuring a slate fronted gas fireplace & views to the yard. A Single side & Double French rear door(s) provide yard access, to the flagstone patio & waterfall/pond focal feature. Gardeners will delight w/the raised garden beds & opportunities for an herb/vegetable garden. How about that upper deck, come summer enjoy the town's, Kaboom Celebrations of fireworks from the convenience of your home. Trione circle, an enclave of charming homes, offers ease of access to travel amenities, Charles Schultz Airport, Smart Train Depot, Hwy 101, 60+/- minutes north of The Golden Gate Bridge/San Francisco Bay Area
For sale
$850,000
8384 Trione Cir, Windsor, CA 95492
4beds
1,912sqft
Est.:
Single Family Residence
Built in 2005
6,003 sqft lot
$871,600 Zestimate®
$445/sqft
$-- HOA
What's special
Slate fronted gas fireplaceExpansive side yardRaised garden bedsCorner lotViews to the yardUpper deckFlagstone patio
- 3 days
- on Zillow |
- 1,386
- views |
- 97
- saves |
Likely to sell faster than
Travel times
Tour with a buyer’s agent
Tour with a buyer’s agent
Open houses
Facts & features
Interior
Bedrooms & bathrooms
- Bedrooms: 4
- Bathrooms: 3
- Full bathrooms: 2
- 1/2 bathrooms: 1
Primary bedroom
- Features: Walk-In Closet(s)
Bedroom
- Level: Upper
Bathroom
- Level: Main,Upper
Dining room
- Level: Main
Family room
- Features: Cathedral/Vaulted
- Level: Main
Kitchen
- Features: Breakfast Area, Kitchen/Family Combo, Tile Counters
- Level: Main
Living room
- Features: Cathedral/Vaulted
- Level: Main
Flooring
- Flooring: Carpet, Tile
Heating
- Heating features: Central, Fireplace(s)
Cooling
- Cooling features: Central Air
Appliances
- Appliances included: Built-In Gas Oven, Dishwasher, Microwave
- Laundry features: Cabinets, Gas Hook-Up, Hookups Only, Upper Level
Interior features
- Window features: Dual Pane Full
- Interior features: Cathedral Ceiling(s)
Other interior features
- Total structure area: 1,912
- Total interior livable area: 1,912 sqft
- Total number of fireplaces: 1
- Fireplace features: Insert
- Virtual tour: View virtual tour
Property
Parking
- Total spaces: 2
- Parking features: Attached
- Garage spaces: 2
- Covered spaces: 2
Property
- Stories: 2
- Patio & porch details: Roof Deck
- Fencing: Fenced,Full
- View description: Garden/Greenbelt
Lot
- Lot size: 6,003 sqft
- Lot features: Corner Lot, Greenbelt, Landscape Back, Landscape Front
Other property information
- Parcel number: 164420063000
- Attached to another structure: Yes
- Special conditions: Offer As Is,Successor Trustee Sale
Construction
Type & style
- Home type: SingleFamily
- Property subType: Single Family Residence
Material information
- Roof: Composition
Condition
- New construction: No
- Year built: 2005
Utilities & green energy
Utility
- Sewer information: Public Sewer
- Water information: Public
- Utilities for property: Cable Available, Public
Community & neighborhood
Location
- Region: Windsor
HOA & financial
Other financial information
- : 2.5%
Services availability
Make this home a reality
Estimated market value
$871,600
$828,000 - $915,000
$3,895/mo
Price history
| Date | Event | Price |
|---|---|---|
| 4/22/2024 | Listed for sale | $850,000$445/sqft |
Source: | ||
Public tax history
| Year | Property taxes | Tax assessment |
|---|---|---|
| 2023 | $9,440 +2.6% | $789,826 +2% |
| 2022 | $9,198 +7.9% | $774,340 +13.5% |
| 2021 | $8,525 +1% | $682,000 |
Find assessor info on the county website
Monthly payment calculator
Neighborhood: 95492
Getting around
Nearby schools
GreatSchools rating
- NAMattie Washburn Elementary SchoolGrades: K-2Distance: 1.2 mi
- 6/10Windsor Middle SchoolGrades: 6-8Distance: 1.5 mi
- 6/10Windsor High SchoolGrades: 9-12Distance: 0.5 mi
Local experts in 95492
Loading
Loading
