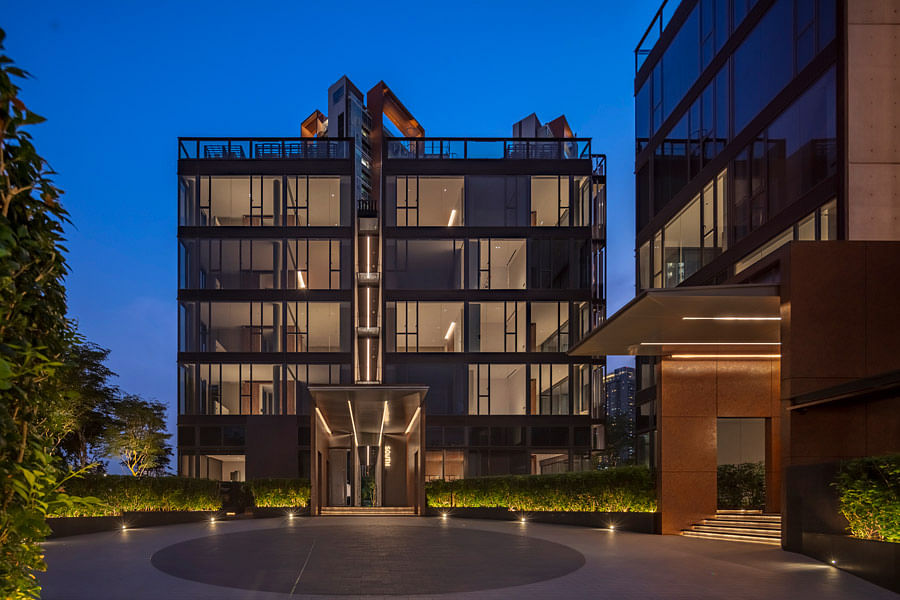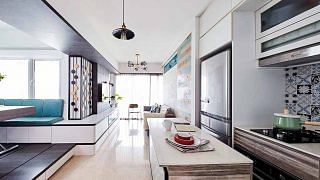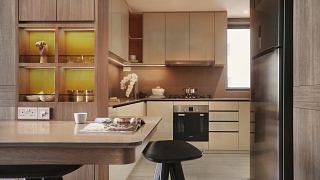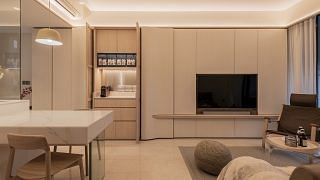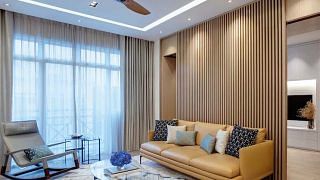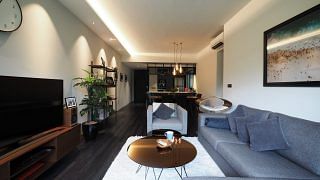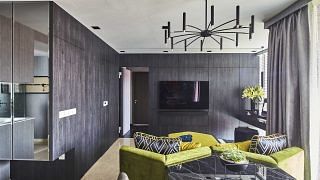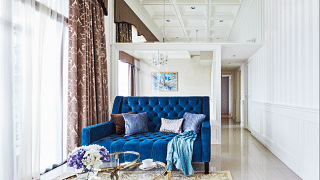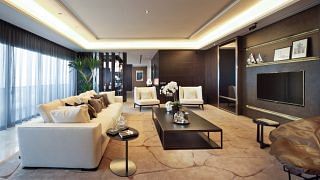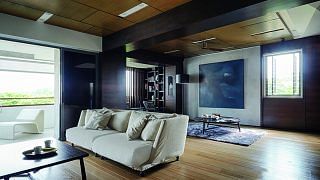Announced at the end of July, the Singapore Institute of Architects (SIA) Architectural Design Awards, the most prestigious local accolade that aims to promote and encourage distinction in architectural design, recognised 16 projects out of a shortlist of 23 that span categories including residential projects, institutional projects, special categories and interior architecture.
One of the outstanding projects is the multi-residential development Petit Jervois by RT+Q Architects, which took home the Design Award in the Residential Projects category.
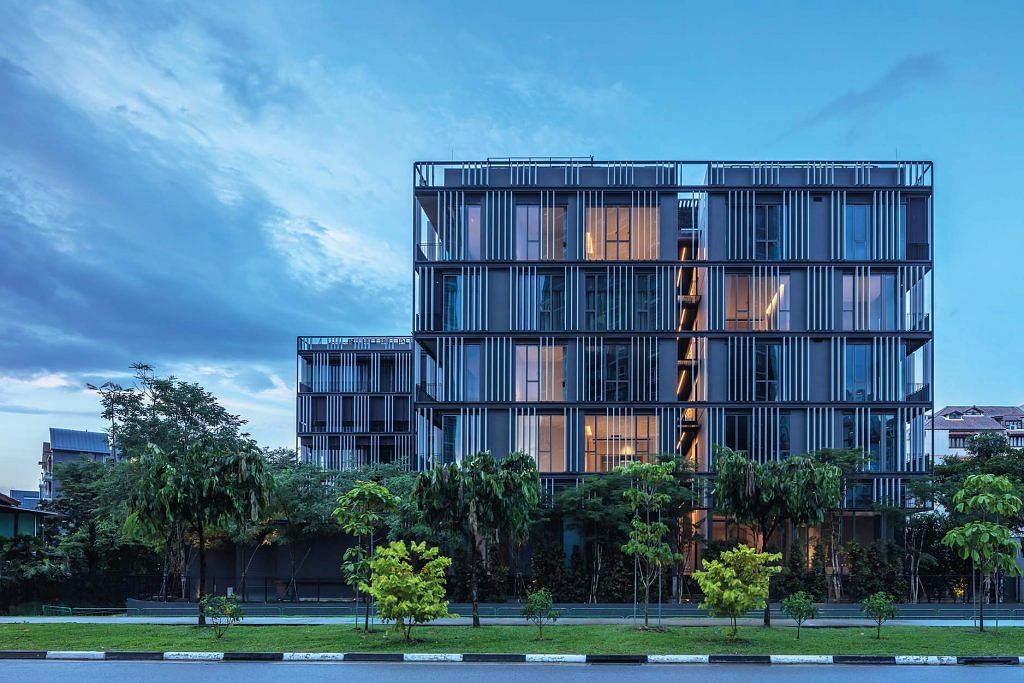
Confronted by an irregular trapezoid site surrounded by drainage reserves, RT+Q Architects came up with a design solution that invokes geometry to bring order.
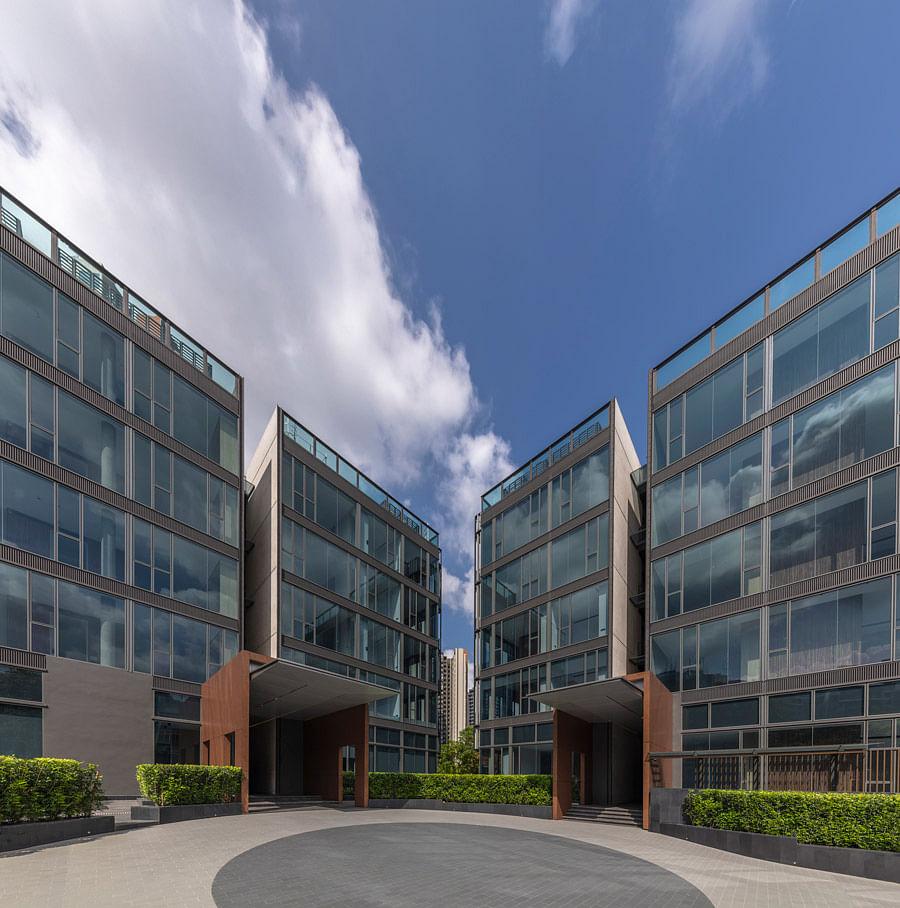
Utilitarian spaces are centralised, and key living spaces are arranged around these cores to maximise flexibility.
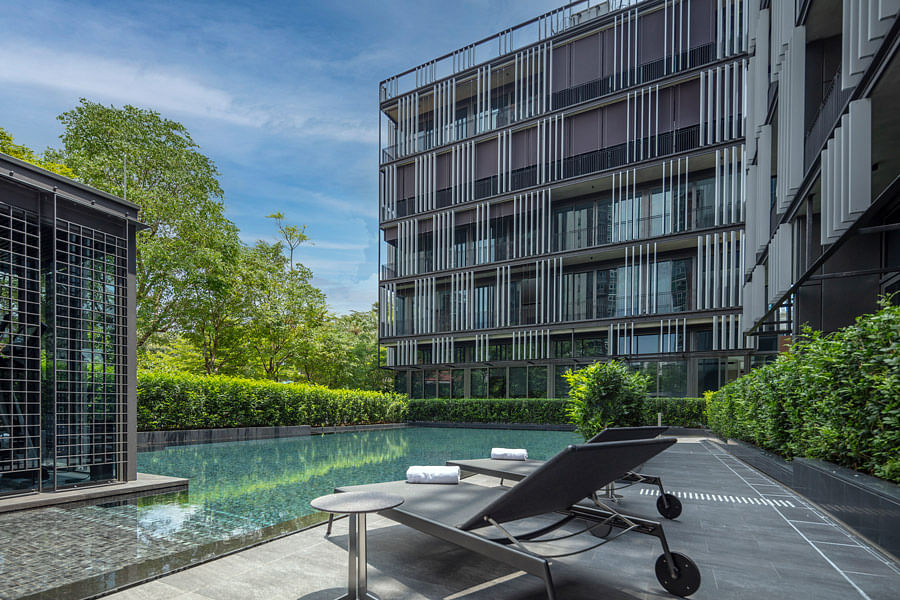
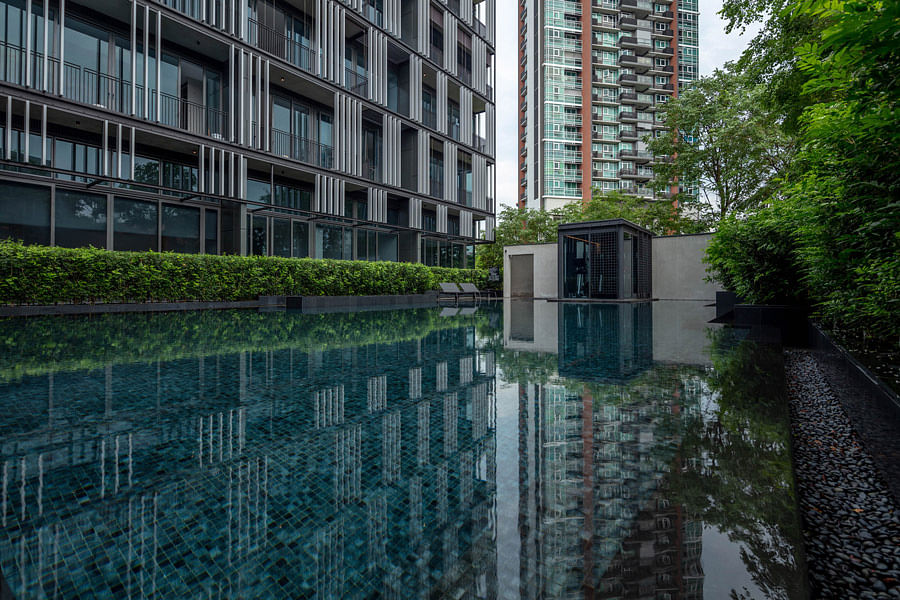
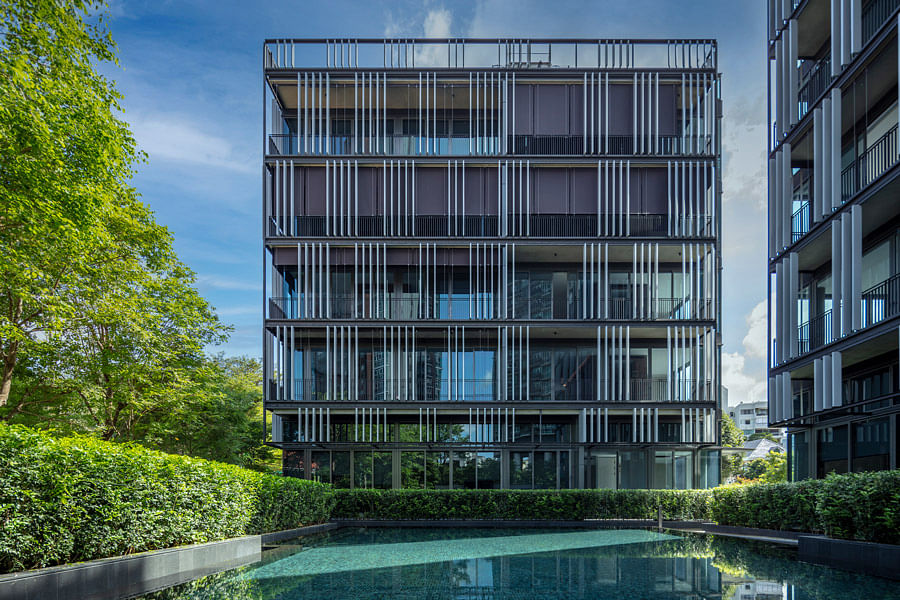
These strategies have their roots in the designs of great architectural masters. “Our projects are an opportunity for us to recall and apply valuable lessons learnt through time,” shares Rene Tan, director of RT+Q Architects.
“Our projects are an opportunity for us to recall and apply valuable lessons learnt through time.”
Rene Tan, RT+Q Architects.
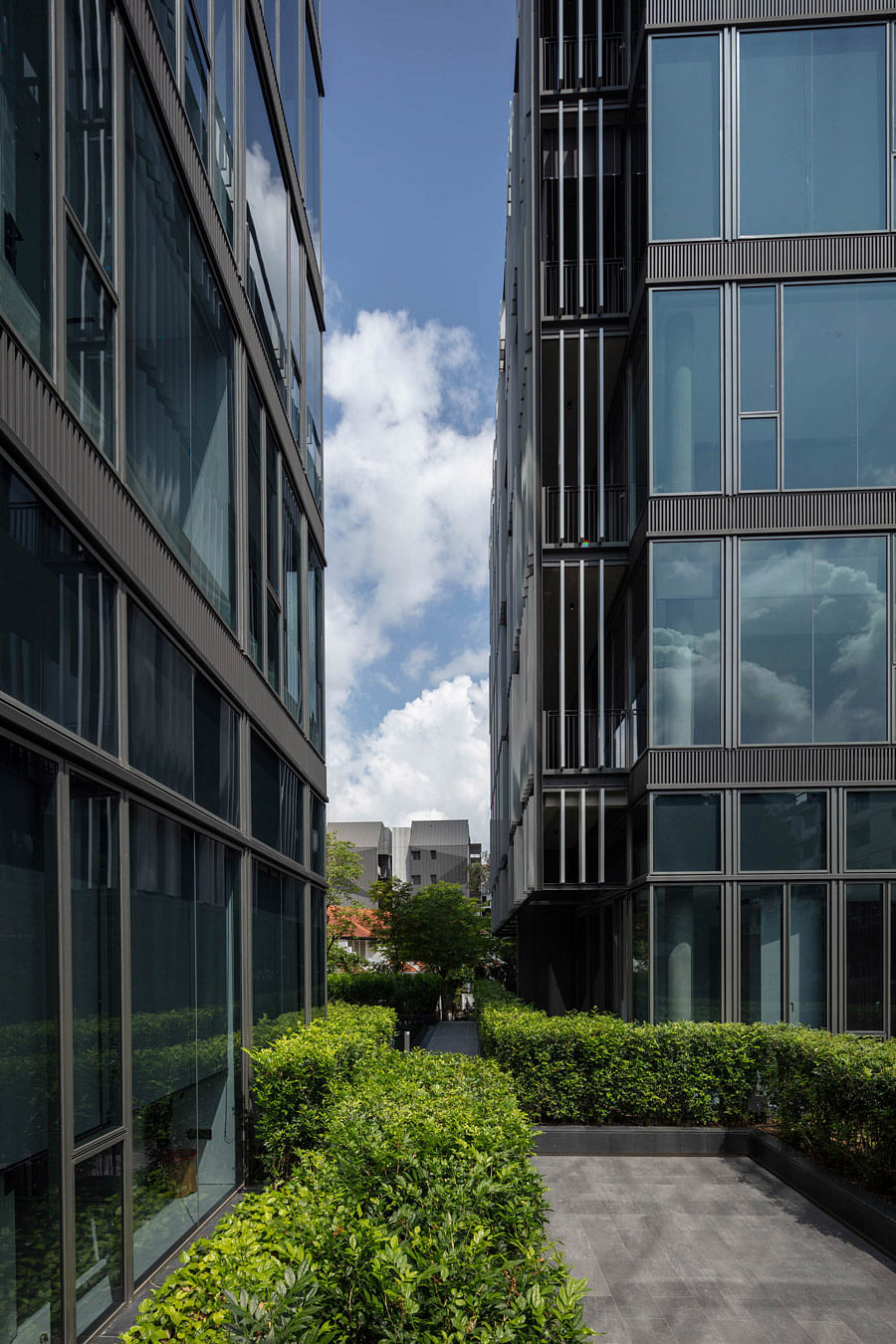
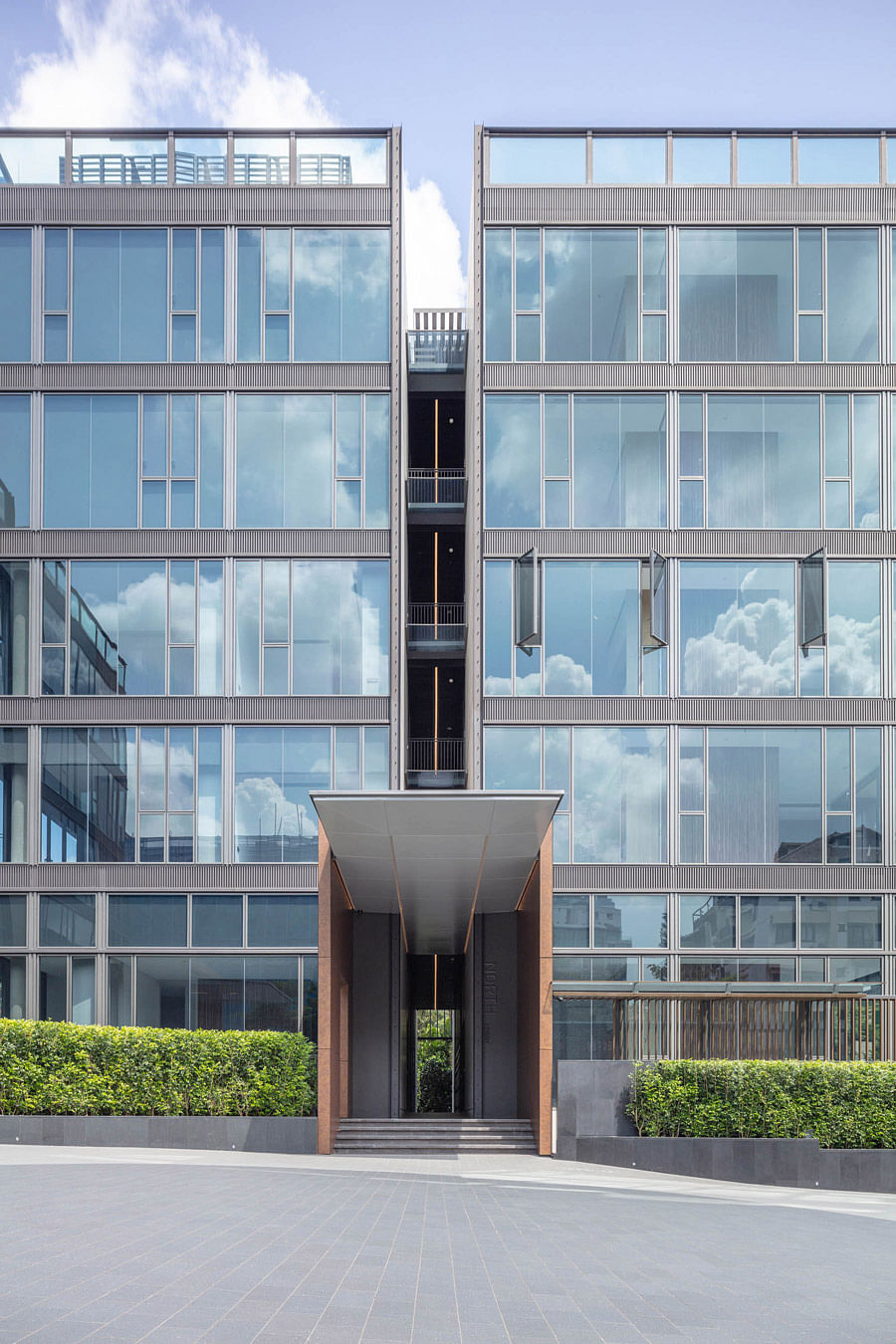
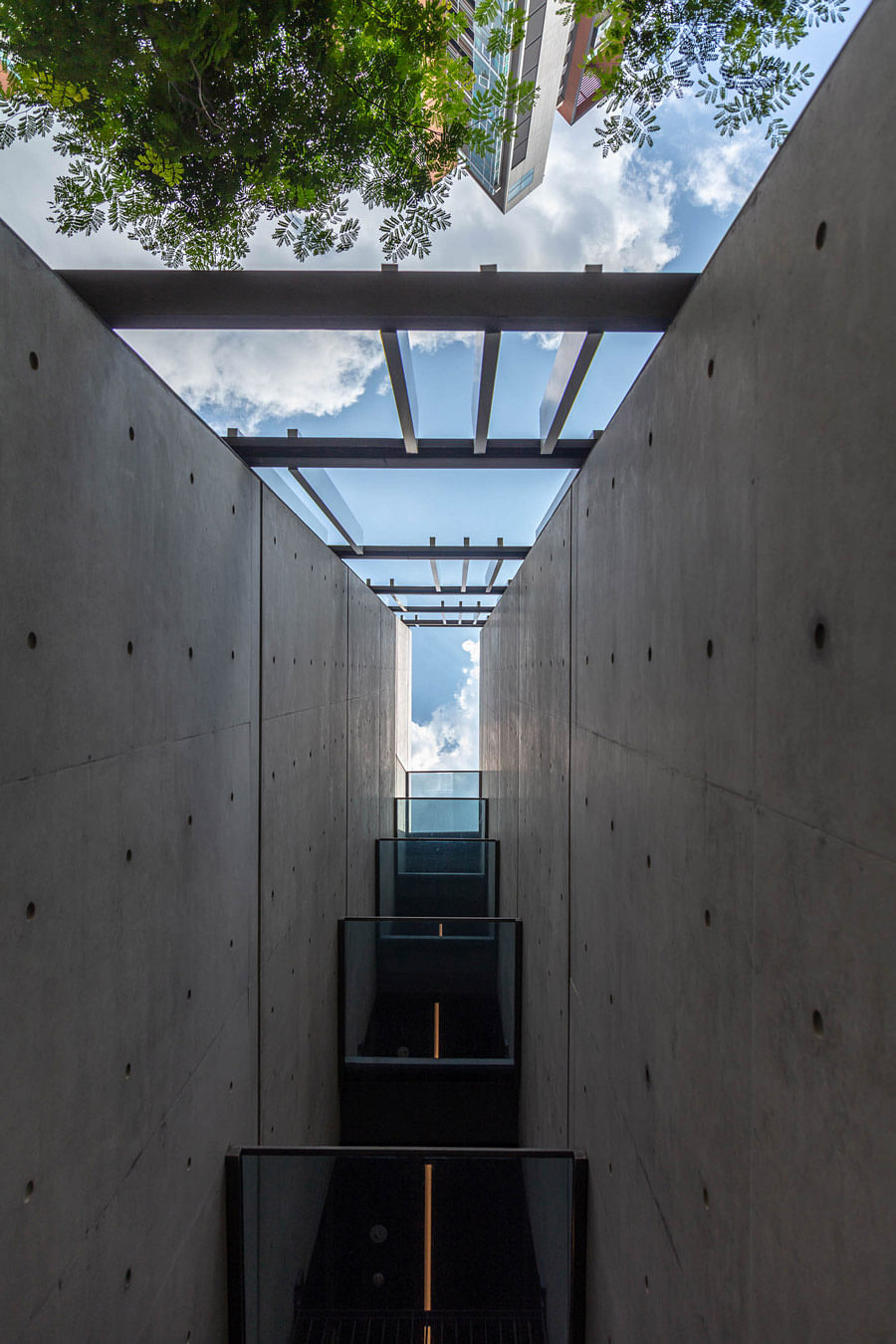
In the case of Petit Jervois, Le Corbusier’s ‘lesson of Rome’ inspired the two simple cubic forms of the overall design.
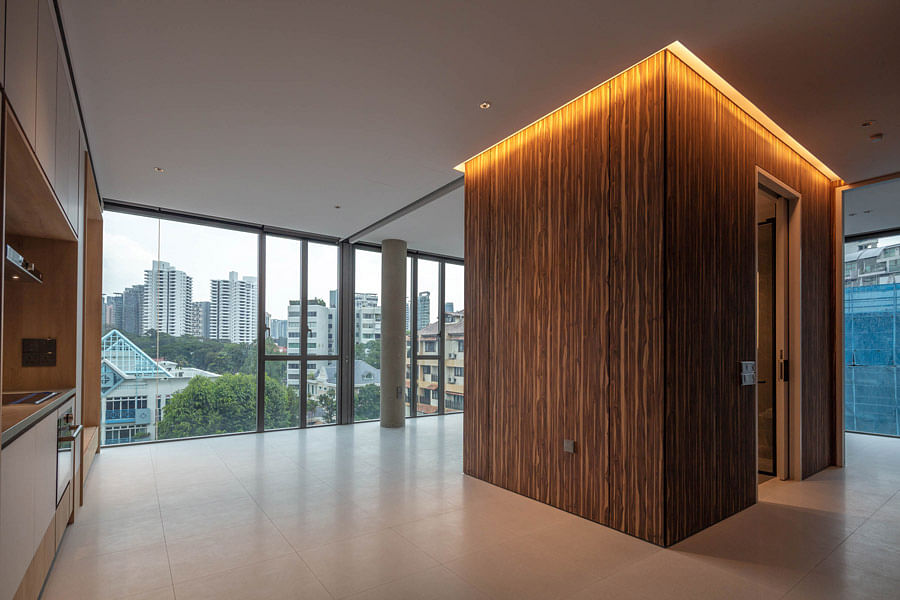
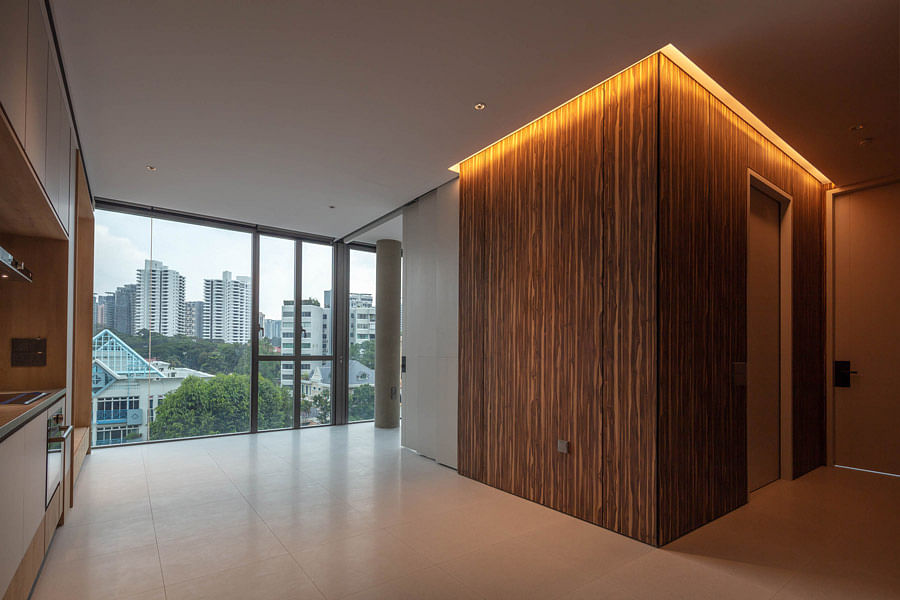
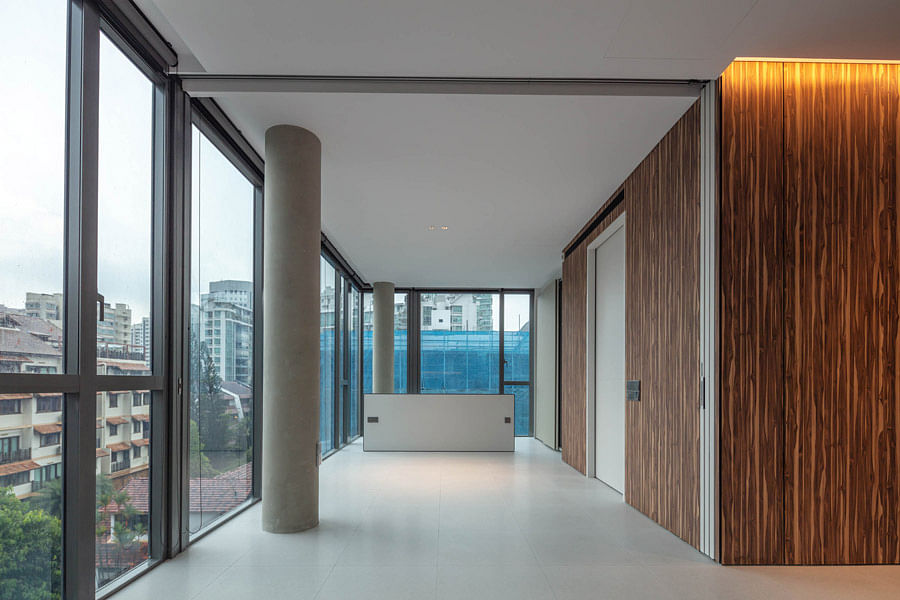
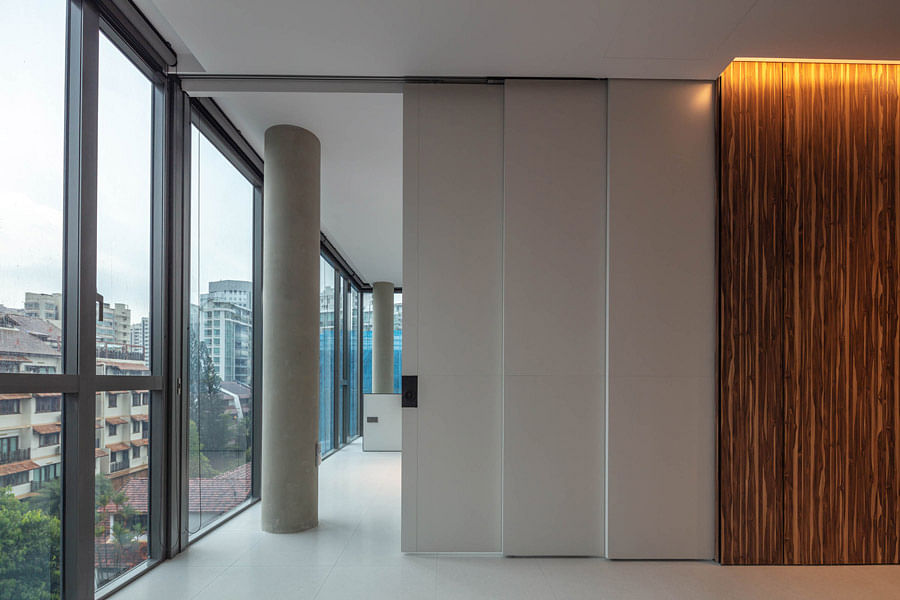
Meanwhile, Ludwig Mies van der Rohe’s ‘free-plan’ influenced the simple and free-flowing spatial plans of the apartments,” he elaborates.
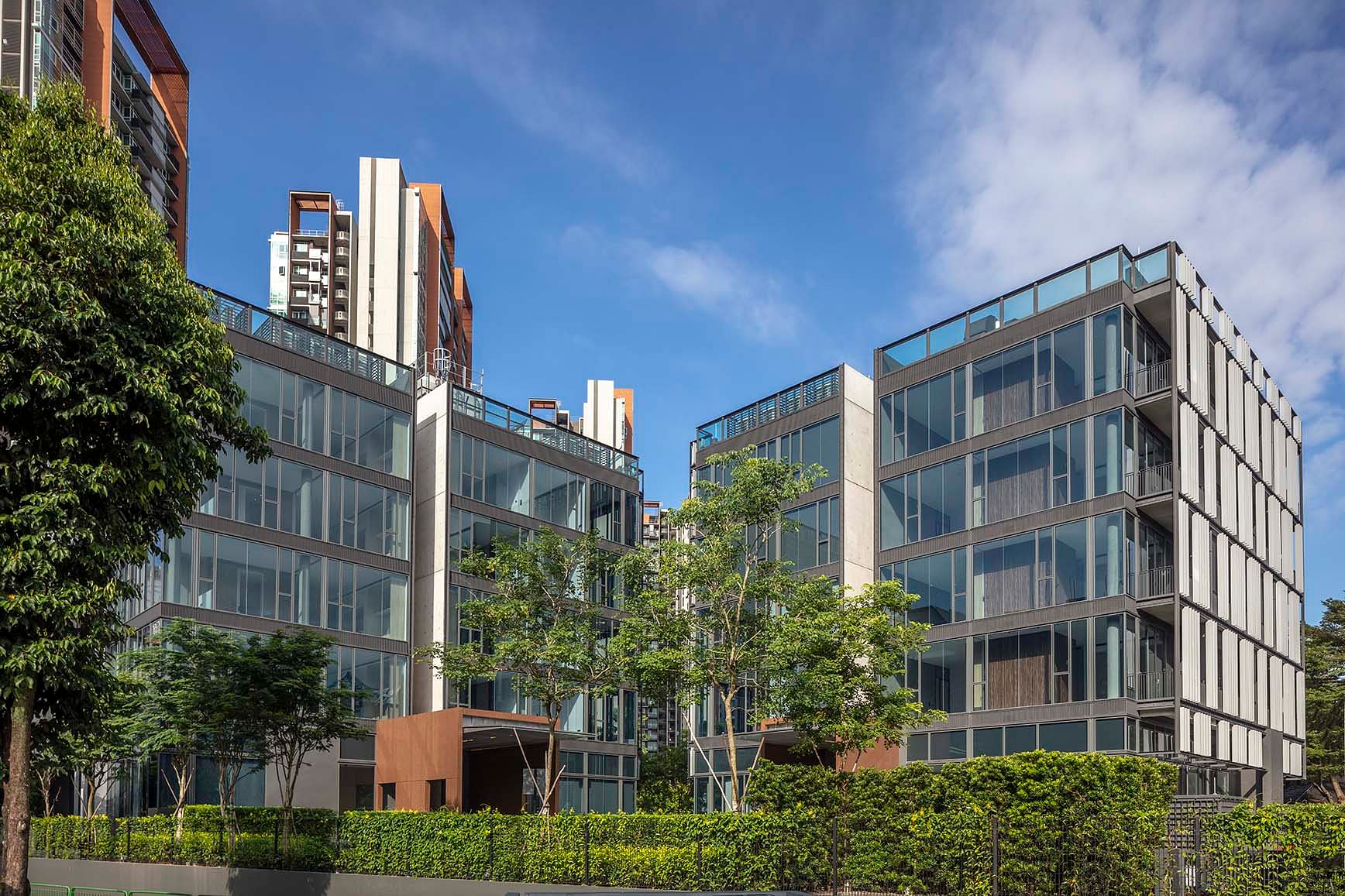
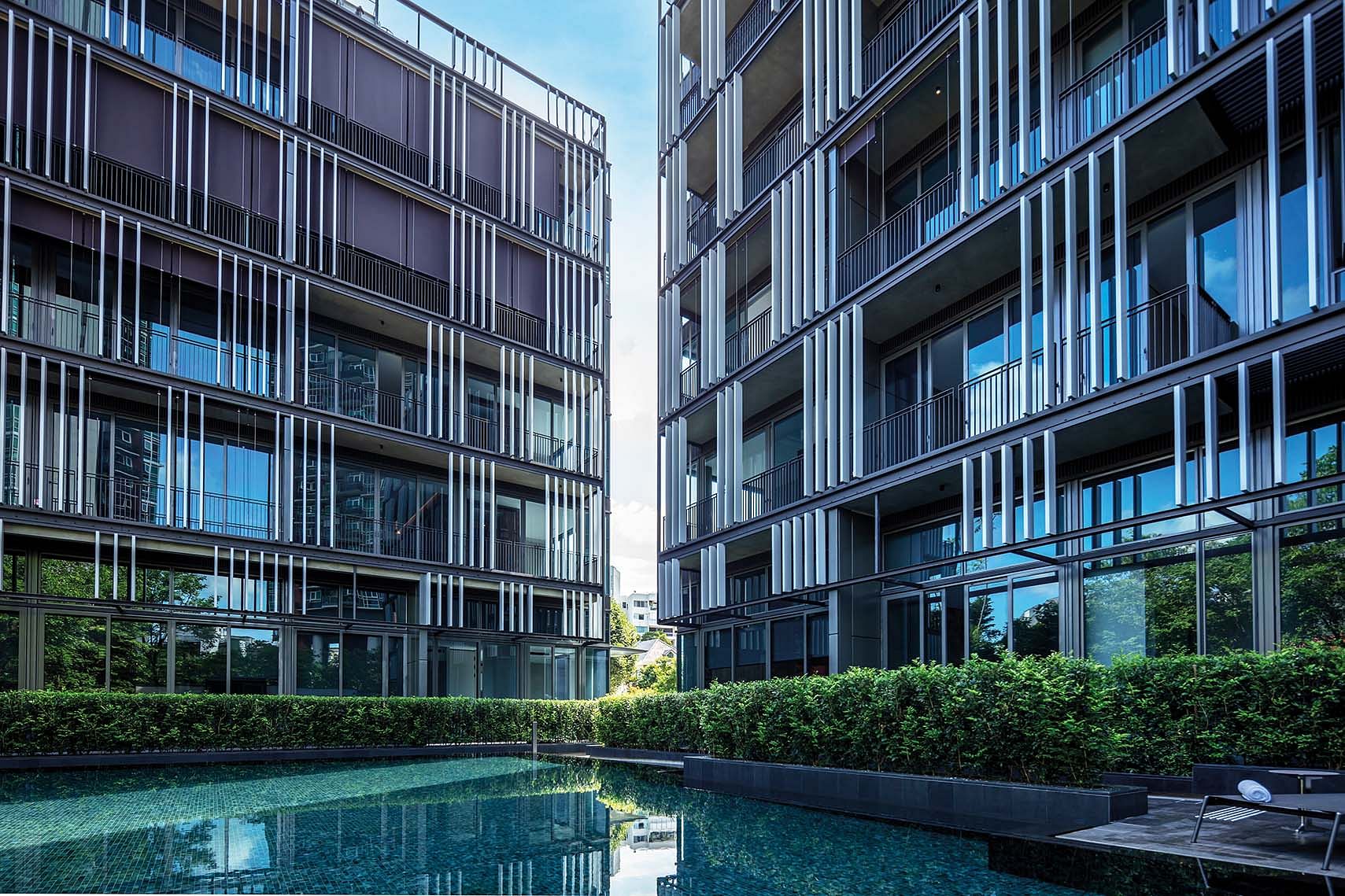
“The project challenged the notion of small space and chose to free up the plan by locating all the enclosed items toward the centre,” Melvin Tan, president of SIA elaborates.
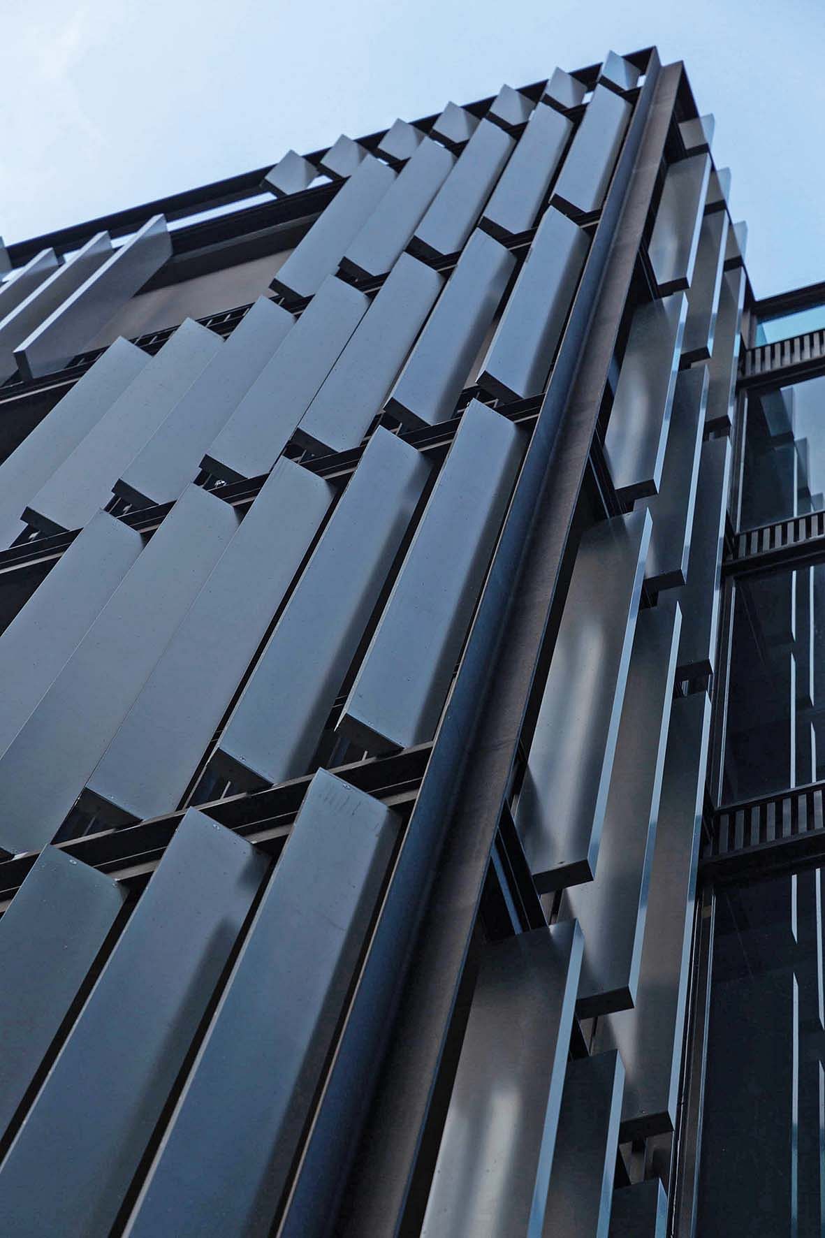
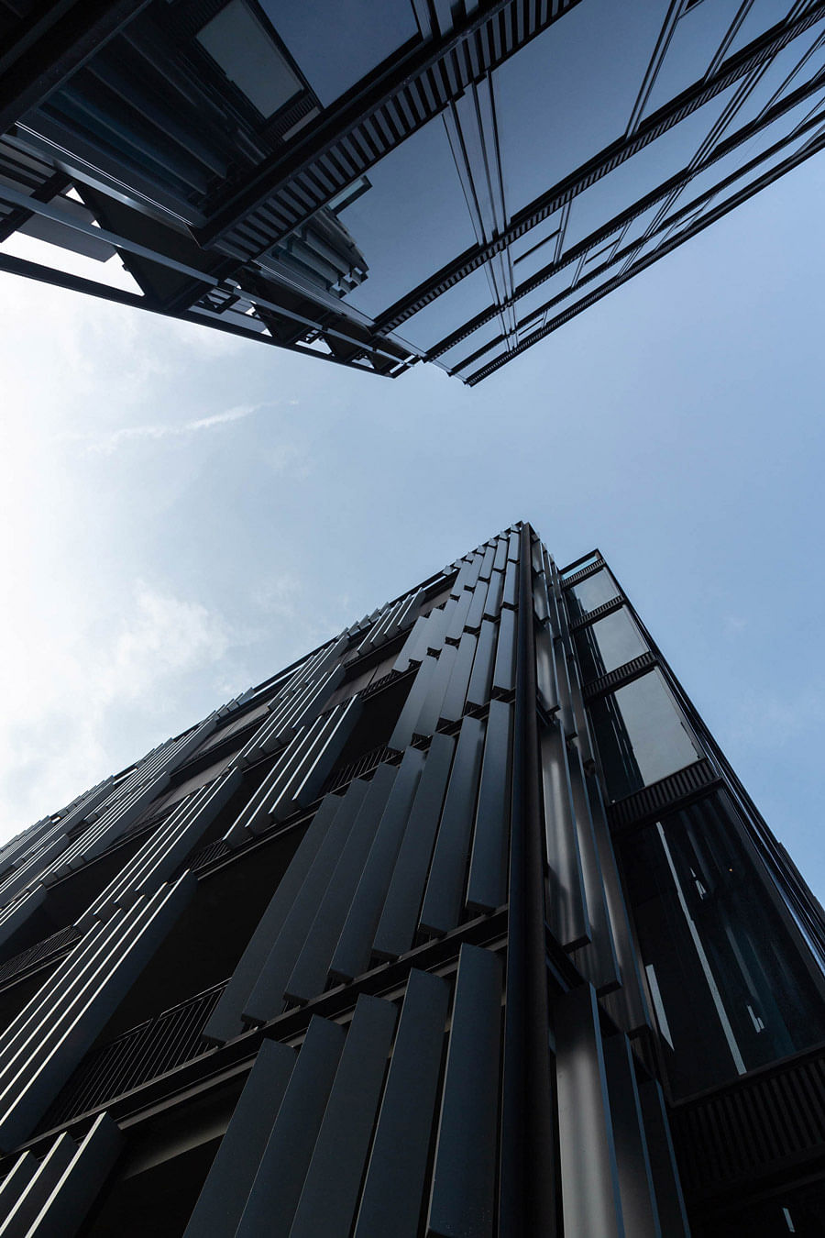
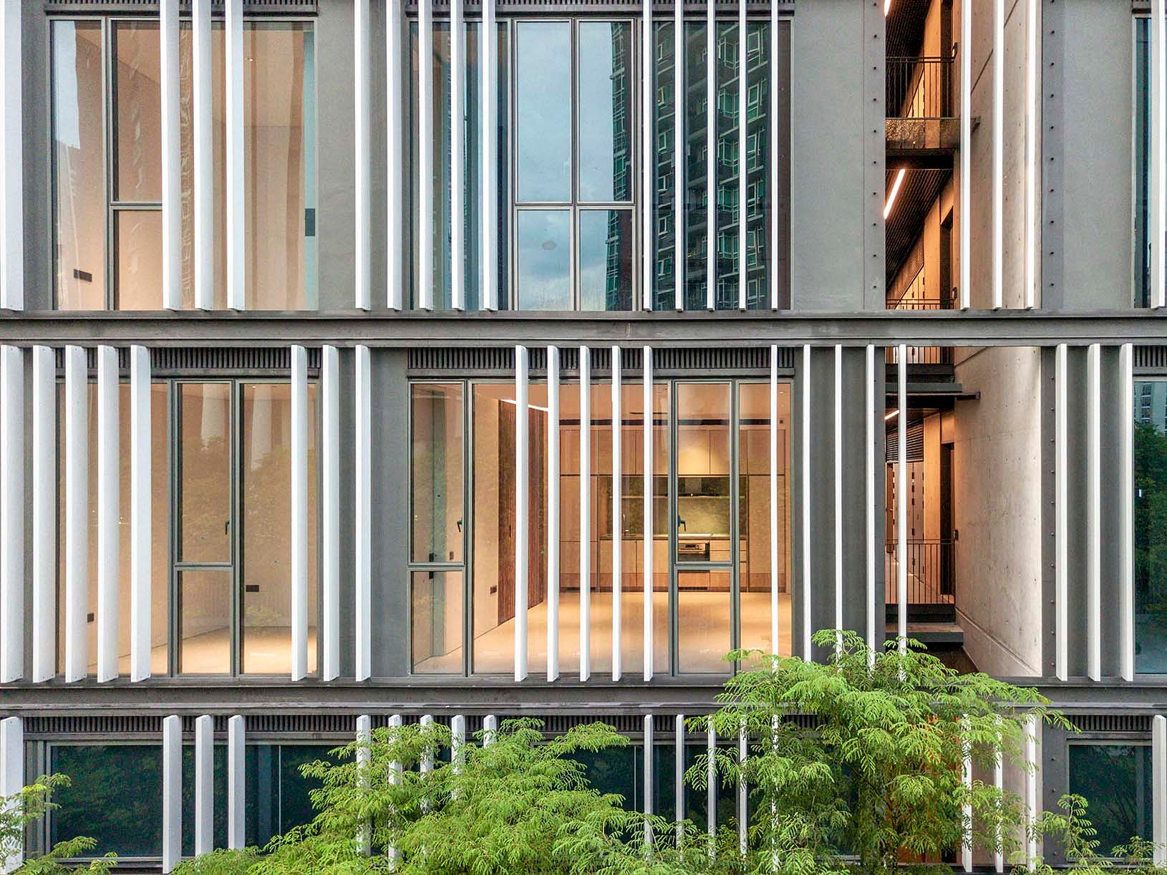
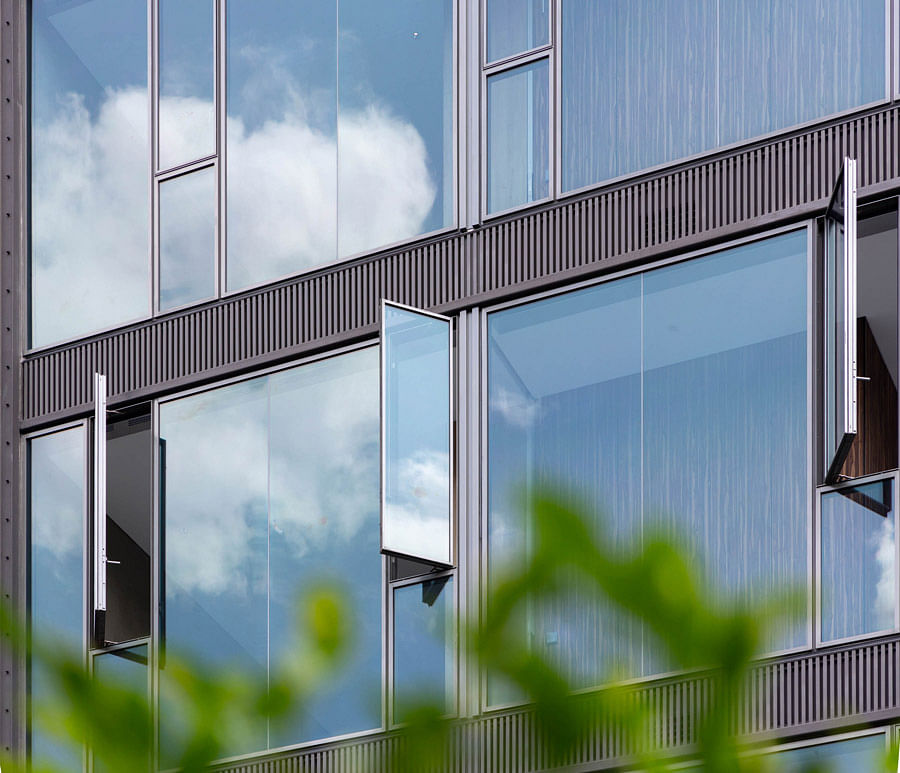
“This freed up the facade for creative expression and offered the flexibility of use, which has become a precious commodity to users today,” he adds.
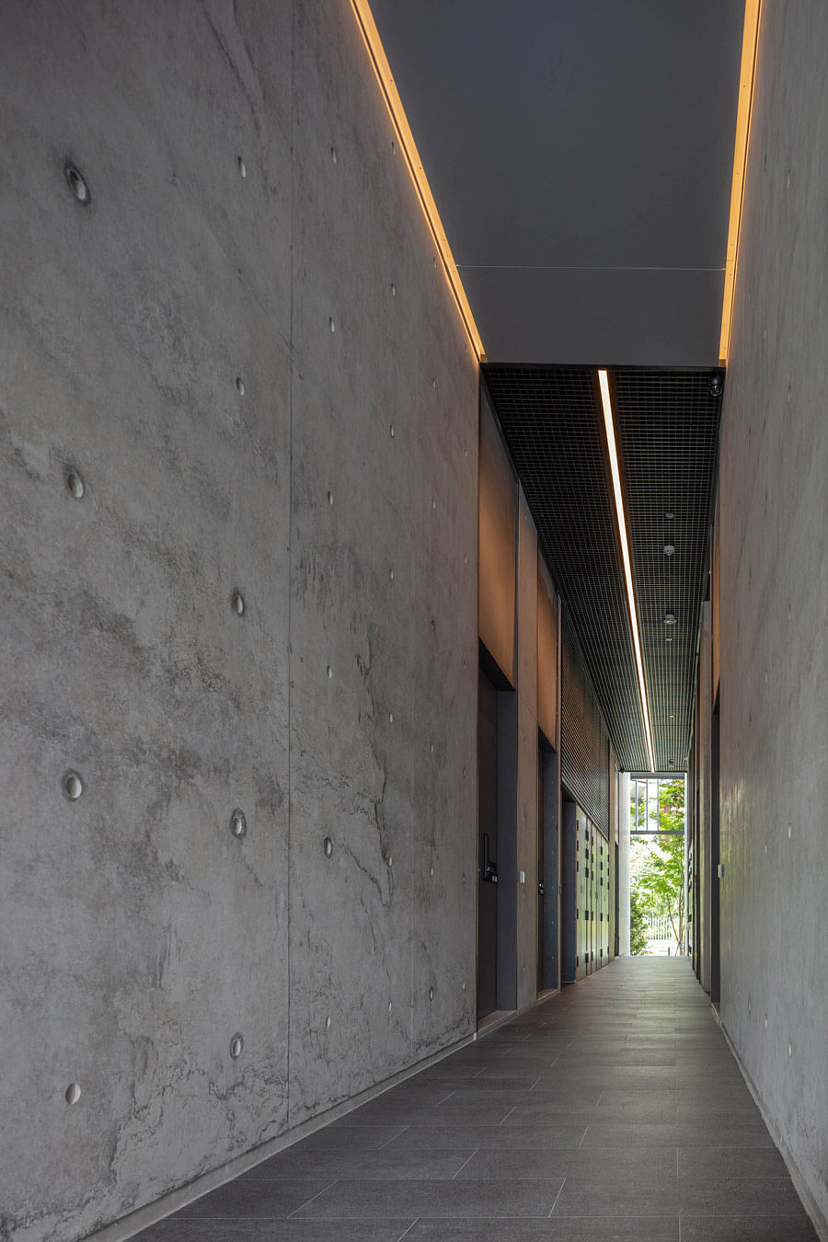
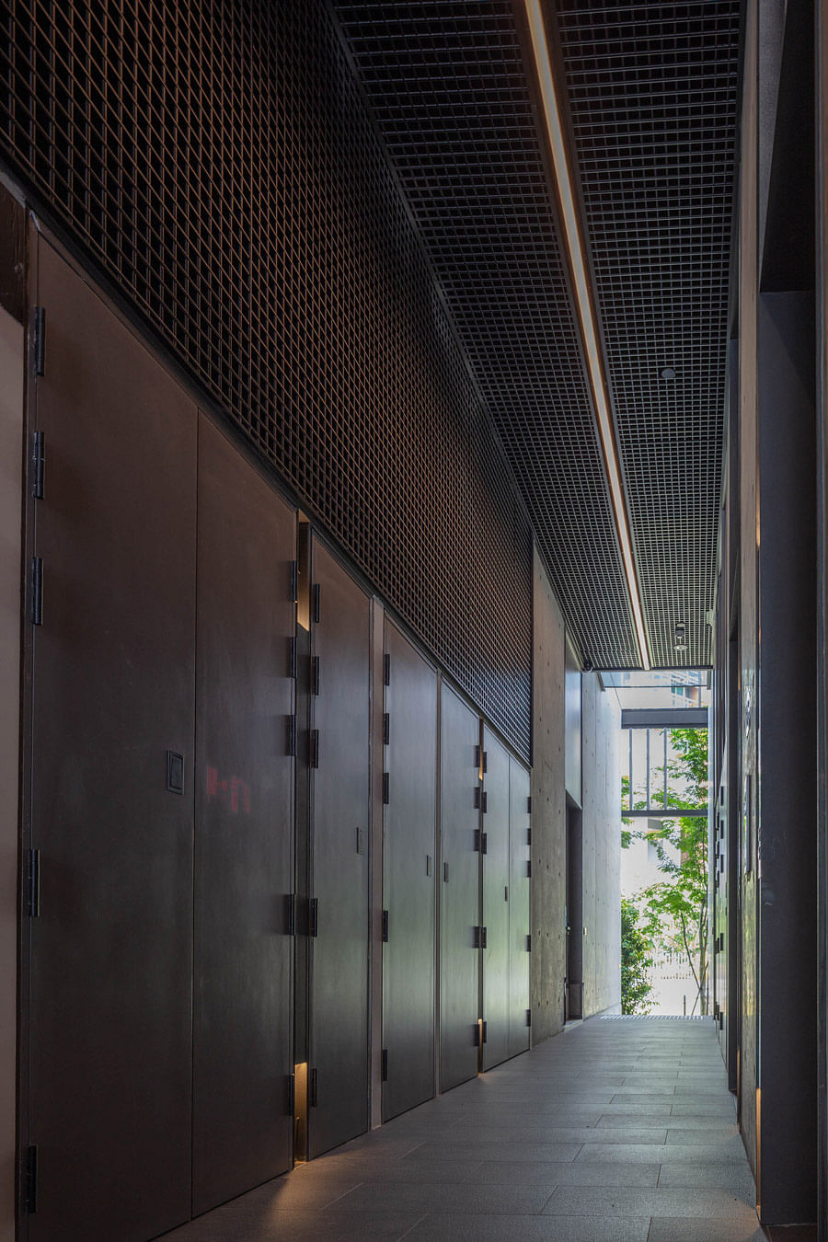
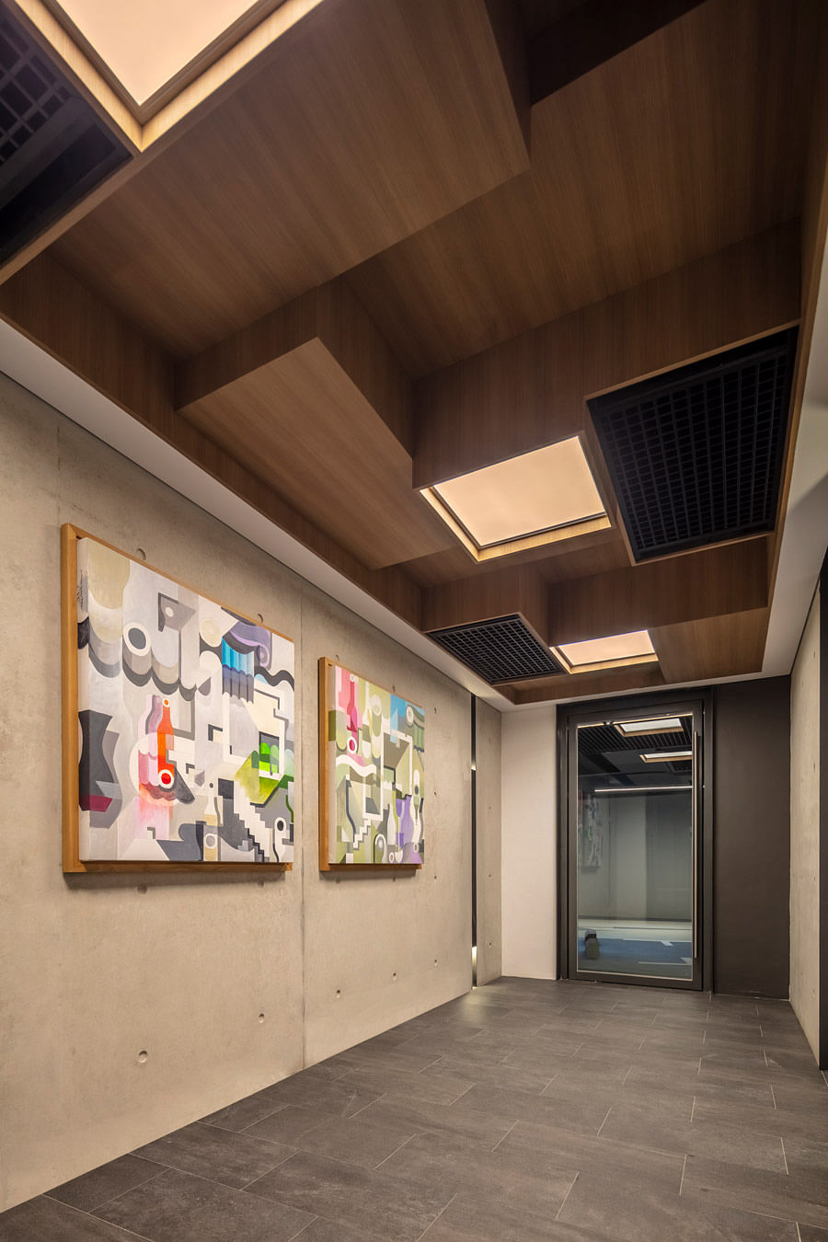
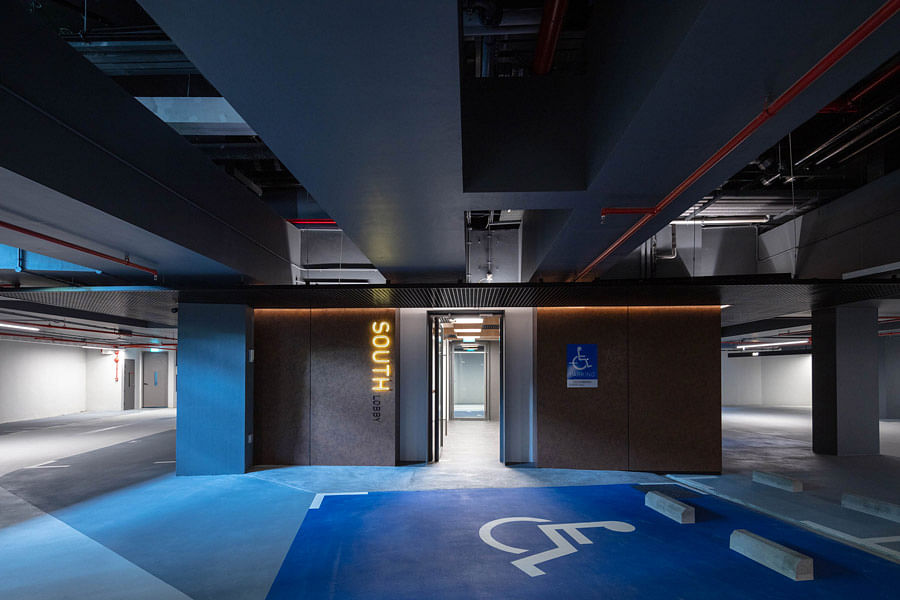
Photography by Masano Kawana.
Find out more about other SIA Award winners in the links below.


