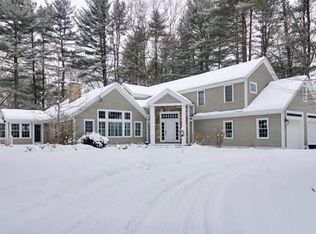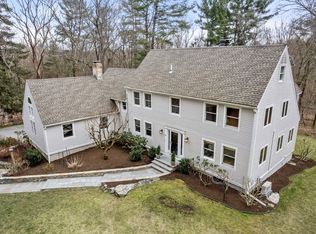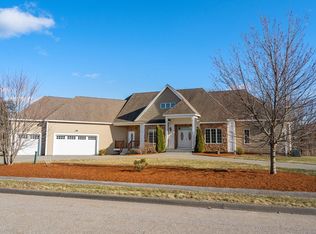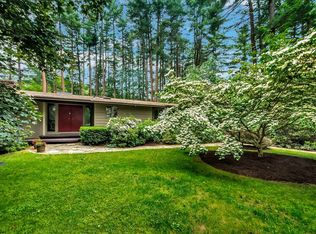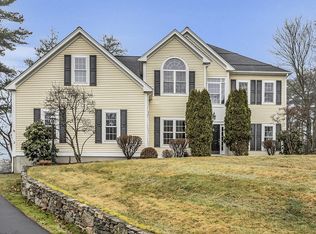Nested in Sudbury’s esteemed neighborhood, this home offers serene living on a private, nearly acre lot. This spacious colonial boasts 4 bedrooms, 3.5 baths, and over 4600 SF of living space. Step into a foyer leading seamlessly to a cozy living room. The dining area flows into the well-appointed kitchen featuring a Sub-Zero refrigerator and center island. An expansive family room, office and 4-season sunroom enhance both functionality and natural light.Upstairs, the primary suite is complete with ensuite bathroom and walk-in closet. Three additional generously sized bedrooms and 2 full baths provide versatility and comfort for families and guests.Outside, the sprawling backyard offers space for outdoor activities, while the deck and patio invite you to savor the surrounding natural beauty. Conveniently located near top-rated schools and Haskell Recreation facilities.
For sale
$1,399,000
22 Harness Ln, Sudbury, MA 01776
4beds
4,616sqft
Est.:
Single Family Residence
Built in 1968
0.92 Acres lot
$1,489,200 Zestimate®
$303/sqft
$-- HOA
What's special
Spacious colonial boastsExpansive family roomPrimary suiteCenter island
- 3 days
- on Zillow |
- 1,399
- views |
- 82
- saves |
Likely to sell faster than
Travel times
Tour with a buyer’s agent
Tour with a buyer’s agent
Open houses
Facts & features
Interior
Bedrooms & bathrooms
- Bedrooms: 4
- Bathrooms: 4
- Full bathrooms: 3
- 1/2 bathrooms: 1
Primary bedroom
- Level: Second
Bedroom 2
- Level: Second
Bedroom 3
- Level: Second
Primary bathroom
- Features: Yes
Bathroom 1
- Level: Second
Bathroom 2
- Level: Second
Bathroom 3
- Level: Second
Dining room
- Level: First
Family room
- Level: First
Kitchen
- Level: First
Living room
- Level: First
Basement
- Basement: Finished,Interior Entry,Bulkhead
Flooring
- Flooring: Hardwood
Heating
- Heating features: Baseboard, Radiant, Natural Gas
Cooling
- Cooling features: Central Air
Appliances
- Laundry features: In Basement
Other interior features
- Total structure area: 4,616
- Total interior livable area: 4,616 sqft
- Total number of fireplaces: 1
Property
Parking
- Total spaces: 2
- Parking features: Attached, Paved
- Garage spaces: 2
- Covered spaces: 2
- Has uncovered spaces: Yes
Property
- Exterior features: Patio, Balcony, Rain Gutters, Storage
- Patio & porch details: Patio
- Fencing: Fenced/Enclosed
Lot
- Lot size: 0.92 Acres
- Lot features: Wooded
Other property information
- Parcel number: 781230
- Zoning: Res
Construction
Type & style
- Home type: SingleFamily
- Architectural style: Colonial
- Property subType: Single Family Residence
Material information
- Foundation: Concrete Perimeter
- Roof: Shingle
Condition
- Year built: 1968
Utilities & green energy
Utility
- Sewer information: Private Sewer
- Water information: Public
Community & neighborhood
Community
- Community features: Shopping, Park, Golf, Public School
Location
- Region: Sudbury
HOA & financial
Other financial information
- : 2.5%
- Transaction broker fee: 1%
- Fees based on: Gross/Full Sale Price
Other
Other facts
- Listing terms: Lease Back
Services availability
Make this home a reality
Estimated market value
$1,489,200
$1.41M - $1.56M
$6,710/mo
Price history
| Date | Event | Price |
|---|---|---|
| 3/26/2024 | Listed for sale | $1,399,000+58.1%$303/sqft |
Source: MLS PIN #73216419 | ||
| 5/16/2016 | Sold | $885,000-1.6%$192/sqft |
Source: Public Record | ||
| 3/15/2016 | Pending sale | $899,000$195/sqft |
Source: Berkshire Hathaway HomeServices Stephan Real Estate #71952868 | ||
| 3/7/2016 | Price change | $899,000-2.8%$195/sqft |
Source: Berkshire Hathaway HomeServices Stephan Real Estate #71952868 | ||
| 1/27/2016 | Listed for sale | $925,000+4.5%$200/sqft |
Source: Berkshire Hathaway HomeServices Stephan Real Estate #71952868 | ||
Public tax history
| Year | Property taxes | Tax assessment |
|---|---|---|
| 2023 | $17,435 +4.1% | $1,105,600 +19.2% |
| 2022 | $16,745 +5.8% | $927,700 +10.4% |
| 2021 | $15,825 +2.1% | $840,400 |
Find assessor info on the county website
Monthly payment calculator
Neighborhood: 01776
Getting around
Nearby schools
GreatSchools rating
- 9/10Peter Noyes Elementary SchoolGrades: PK-5Distance: 2.3 mi
- 9/10Ephraim Curtis Middle SchoolGrades: 6-8Distance: 1.2 mi
- 9/10Lincoln-Sudbury Regional High SchoolGrades: 9-12Distance: 2.6 mi
Local experts in 01776
Loading
Loading
