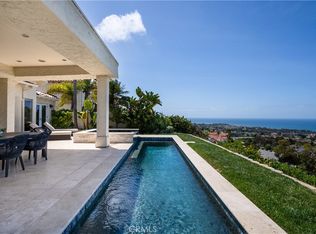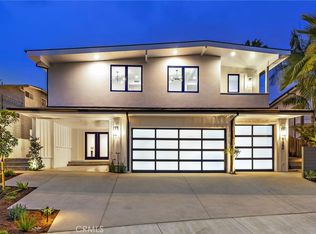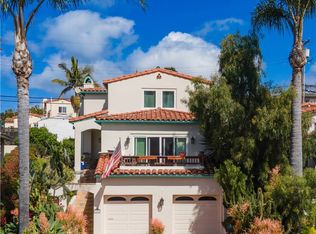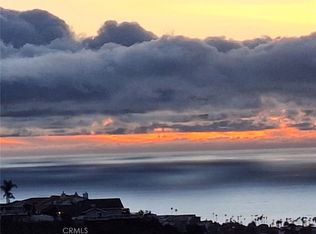*** OCEAN VIEWS*** COMPLETE REMODEL*** Stunning Palacio Del Mar beauty that has been beautifully renovated. White oak LVP flows throughout the entire home (NO CARPET) New interior and exterior paint, ALL NEW dual pane vinyl windows. The entry opens to an open living room w/floor to ceiling windows, tongue and groove ceiling w/rustic accent beams & cozy fireplace. The main floor features 2 bedrooms (split style floorplan) w/private ensuite bathrooms that feature white shaker cabinets, quartz counters, one touch back & front lit mirrors, custom tile showers w/champagne bronze fixtures, linear drains and seamless glass doors. Convenient guest 1/2 bath w/floating vanity, quartz counters, one touch back & front lit mirror and champagne bronze faucet. The kitchen offers direct access to the living room, NEW white shaker cabinets, quartz counters, NEW Cafe' appliances in matte white w/champagne bronze accents (double oven, microwave drawer, dishwasher and beverage fridge) Brizo faucet and a crushed granite single basin sink, herringbone backsplash, pendant lighting and a pop up window w/extended quartz counter w/bar seating for entertaining. The dining room offers vaulted ceilings, wood beam accent and a private patio for dining al fresco. The primary suite is the entire upper level and WOW what an amazing ocean view, featuring 2 large picture windows, cozy fireplace and a retreat w/ French doors out to a wraparound balcony w/breathtaking ocean views for miles. The primary bath is a masterpiece with a central walk-in shower, custom tile, soaking tub, champagne bronze fixtures, seamless glass door, floating dual vanity with front & back lit mirror, 4 closets, linen closet and ample natural light. Extra features include office loft, custom cable banisters and NEW HVAC SYSTEM. The backyard is perfect for entertaining, large side yard (NO NEIGHBORS) NEW alumna wood patio cover w/LED lighting and ceiling fans, NEW concrete patio, GAS firepit, newly landscaped planters and fresh sod. Overlooking the SC Golf Course, this stunning coastal property sits in the heart of San Clemente, close to fwy access, downtown, shopping, dining and beaches, pier, and more. Just bring your personal belongings and move right on in.
For sale
Listing Provided by:
Ashley Aguilera DRE #01810922 951-375-1531,
Ennoble Realty,
Nathan Torres DRE #01304856 949-545-3562,
Ennoble Realty
$2,745,000
561 Avenida Buenos Aires, San Clemente, CA 92672
3beds
2,724sqft
Est.:
Single Family Residence
Built in 1980
9,000 sqft lot
$2,789,800 Zestimate®
$1,008/sqft
$390/mo HOA
What's special
Ocean viewsOffice loftCozy fireplaceWraparound balconyPrivate patioLarge side yardFloor to ceiling windows
- 5 days
- on Zillow |
- 1,095
- views |
- 67
- saves |
Likely to sell faster than
Travel times
Tour with a buyer’s agent
Tour with a buyer’s agent
Open houses
Facts & features
Interior
Bedrooms & bathrooms
- Bedrooms: 3
- Bathrooms: 4
- Full bathrooms: 3
- 1/2 bathrooms: 1
- Main level bathrooms: 2
- Main level bedrooms: 2
Bathroom
- Features: Bathtub, Shower, Closet in bathroom, Double Sinks in Primary Bath, Dual shower heads (or Multiple), Linen Closet/Storage, Main Floor Full Bath, Privacy toilet door, Quartz Counters, Remodeled, Separate tub and shower, Soaking Tub, Upgraded, Walk-in shower
Kitchen
- Features: Kitchen Island, Quartz Counters, Remodeled Kitchen, Self-closing cabinet doors, Self-closing drawers
Flooring
- Flooring: See Remarks
Heating
- Heating features: Central
Cooling
- Cooling features: Central Air
Appliances
- Appliances included: Dishwasher, Double Oven, Electric Oven, Electric Range, Disposal, Microwave, Range Hood
- Laundry features: Laundry Room, Inside
Interior features
- Door features: French Doors, Sliding Doors
- Window features: Double Pane Windows, Screens
- Interior features: Bar, Beamed Ceilings, Built-in Features, Ceiling Fan(s), Coffered Ceiling(s), High Ceilings, Open Floorplan, Pantry, Quartz Counters, Recessed Lighting, Entry, Entrance Foyer, Kitchen, Laundry, Living Room, Main Floor Bedroom, Master Bathroom, Master Bedroom, Master Suite, Multi-Level Bedroom, Office, Retreat, Two Master Bedrooms, Breakfast Counter / Bar, Eating Area In Dining Room
Other interior features
- Common walls with other units/homes: 1 Common Wall
- Total interior livable area: 2,724 sqft
- Fireplace features: Living Room, Master Bedroom, Master Retreat
Property
Parking
- Total spaces: 2
- Parking features: Direct Access, Driveway, Garage
- Garage spaces: 2
- Covered spaces: 2
- Has uncovered spaces: Yes
Property
- Levels: Two
- Stories: 3
- Entry location: 2
- Pool features: None
- Spa features: None
- Exterior features: Balcony, Rain Gutters
- Patio & porch details: Concrete, Covered, Patio, Terrace
- Fencing: Stucco Wall,Wrought Iron,Fenced
- View description: Golf Course, Neighborhood, Ocean
- Has waterview: Yes
- Waterview: Ocean
Lot
- Lot size: 9,000 sqft
- Lot features: Corner Lot, Front Yard, Lawn, Lot 6500-9999, Zero Lot Line
Other property information
- Parcel number: 69036134
- Attached to another structure: Yes
- Special conditions: Standard
Construction
Type & style
- Home type: SingleFamily
- Architectural style: Spanish
- Property subType: Single Family Residence
Material information
- Roof: Tile
Condition
- Property condition: Turnkey
- New construction: No
- Year built: 1980
Utilities & green energy
Utility
- Sewer information: Public Sewer
- Water information: Public
Community & neighborhood
Security
- Security features: Fire and Smoke Detection System, Fire Sprinkler System
Community
- Community features: Curbs, Street Lights
Location
- Region: San Clemente
- Subdivision: Palacio Del Mar (PD)
HOA & financial
HOA
- Has HOA: Yes
- HOA fee: $390 monthly
- Amenities included: Maintenance Grounds
- Association name: Palacio Del Mar Homeowners
Other financial information
- : 2.5%
Services availability
Make this home a reality
Estimated market value
$2,789,800
$2.65M - $2.93M
$7,500/mo
Price history
| Date | Event | Price |
|---|---|---|
| 5/2/2024 | Listed for sale | $2,745,000+56%$1,008/sqft |
Source: | ||
| 3/1/2024 | Sold | $1,760,000+441.5%$646/sqft |
Source: Public Record | ||
| 2/2/1995 | Sold | $325,000$119/sqft |
Source: Public Record | ||
Public tax history
| Year | Property taxes | Tax assessment |
|---|---|---|
| 2023 | $1,717 +1.9% | $167,888 +2% |
| 2022 | $1,685 +2% | $164,597 +2% |
| 2021 | $1,652 +1% | $161,370 +1% |
Find assessor info on the county website
Monthly payment calculator
Neighborhood: 92672
Getting around
Nearby schools
GreatSchools rating
- 8/10Concordia Elementary SchoolGrades: K-5Distance: 1.5 mi
- 8/10Shorecliffs Middle SchoolGrades: 6-8Distance: 2.8 mi
- 9/10San Clemente High SchoolGrades: 9-12Distance: 1.8 mi
Local experts in 92672
Loading
Loading



