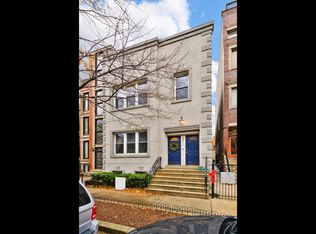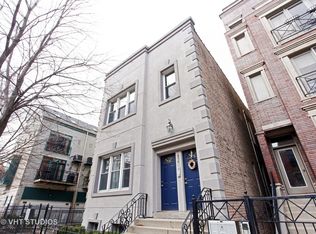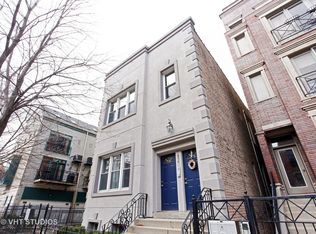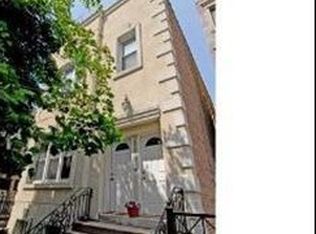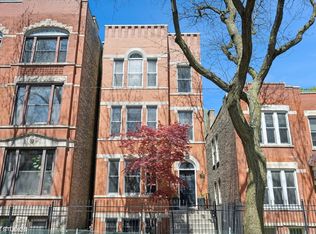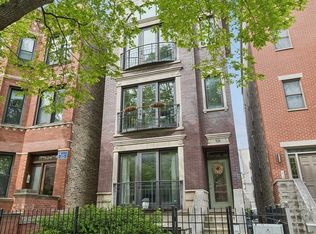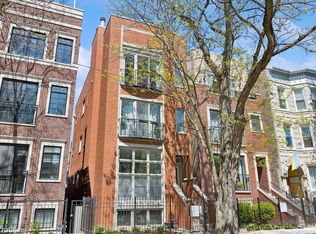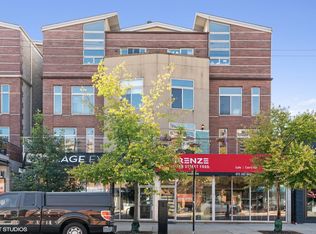WELCOME TO THE PERFECT URBAN OASIS IN WEST TOWN/EAST VILLAGE - A SPACIOUS 3-BED, 2-BATH WALK-UP UNIT ON A QUIET, TREE-LINED STREET. SUPER DESIRABLE FOOR PLAN- ALL BEDROOMS ON 1 LEVEL, COMPLETELY RENOVATED WITH NEWER HARDWOOD FLOORS, CUSTOM BARN DOOR FOR THE 3RD BEDROOM, MODERNIZED BATHROOMS INCLUDE : NEW TILE/SHOWER/BATH/FIXTURES/SMART BIDET TOILET. REVAMPED KITCHEN FEATURES WHITE CABINETS, SLEEK TILE BACKSPLASH, NEWER SAMSUNG RANGE. EACH BEDROOM HAS TONS OF CLOSET SPACE. PRIMARY SUITE HAS LARGE CUSTOM BUILT OUT 10X8 WALK-IN CLOSET. ENJOY THE EASE OF SIDE- BY-SIDE WASHER/DRYER. FURNACE REPLACED IN 2023. EXTRA STORAGE CLOSETS IN HALLWAY. ENJOY THE LARGE SHARED YARD/GREEN SPACE AND ONE GARAGE PARKING SPOT. WALKING DISTANCE TO MANY RESTAURANTS AND AMENITIES ON CHICAGO AVE, DIVISION, ASHLAND OR DAMEN. EASY ACCESS TO 90/94. SHORT WALK TO DIVISION BLUE LINE STOP. THIS IS A MUST SEE UNIT! WILL NOT LAST LONG!
New
$539,000
854 N Paulina St #2, Chicago, IL 60622
3beds
--sqft
Est.:
Condominium, Single Family Residence
Built in ----
-- sqft lot
$553,000 Zestimate®
$--/sqft
$273/mo HOA
What's special
Modernized bathroomsQuiet tree-lined streetTons of closet spaceExtra storage closetsRevamped kitchenSleek tile backsplashCustom barn door
- 1 day
- on Zillow |
- 511
- views |
- 32
- saves |
Likely to sell faster than
Travel times
Tour with a buyer’s agent
Tour with a buyer’s agent
Open house
Facts & features
Interior
Bedrooms & bathrooms
- Bedrooms: 3
- Bathrooms: 2
- Full bathrooms: 2
Dining room
- Level: Main
- Area: 180 Square Feet
- Dimensions: 15X12
Primary bedroom
- Level: Main
- Area: 204 Square Feet
- Dimensions: 17X12
Walk in closet
- Level: Main
- Area: 80 Square Feet
- Dimensions: 10X8
Bedroom 2
- Level: Main
- Area: 112 Square Feet
- Dimensions: 14X8
Bedroom 3
- Level: Main
- Area: 104 Square Feet
- Dimensions: 13X8
Living room
- Level: Main
- Area: 192 Square Feet
- Dimensions: 16X12
Kitchen
- Level: Main
- Area: 99 Square Feet
- Dimensions: 11X9
Basement
- Basement: None
Flooring
- Flooring: Hardwood
Heating
- Heating features: Natural Gas, Forced Air
Cooling
- Cooling features: Central Air
Appliances
- Laundry features: First Floor Laundry, Laundry Hook-Up in Unit
Other interior features
- Total structure area: 0
Property
Parking
- Total spaces: 1
- Parking features: Garage
- Garage spaces: 1
- Covered spaces: 1
Accessibility
- Accessibility features: No Disability Access
Other property information
- Parcel number: 17064300651002
- Special conditions: None
- Other equipment: Ceiling Fan(s)
Construction
Type & style
- Home type: Condo
- Property subType: Condominium, Single Family Residence
Material information
- Construction materials: Brick, Stucco
Condition
- New construction: No
Utilities & green energy
Utility
- Electric information: Circuit Breakers
- Sewer information: Public Sewer
- Water information: Lake Michigan
Community & neighborhood
Location
- Region: Chicago
HOA & financial
HOA
- Has HOA: Yes
- HOA fee: $273 monthly
- Services included: Water, Parking, Insurance
Other financial information
- : See Remarks: 2.5%-$495
Other
Other facts
- Ownership: Condo
Services availability
Make this home a reality
Estimated market value
$553,000
$525,000 - $581,000
$3,634/mo
Price history
| Date | Event | Price |
|---|---|---|
| 5/1/2024 | Price change | $539,000+5.9% |
Source: | ||
| 9/27/2022 | Listing removed | -- |
Source: Zillow Rental Manager | ||
| 9/15/2022 | Listed for rent | $3,150+12.5% |
Source: Zillow Rental Manager | ||
| 10/2/2020 | Listed for sale | $509,000 |
Source: Dream Town Realty #10830004 | ||
| 10/2/2020 | Listing removed | $2,800 |
Source: Dream Town Realty #10842581 | ||
Public tax history
| Year | Property taxes | Tax assessment |
|---|---|---|
| 2021 | $10,207 +32.5% | $50,759 +46.8% |
| 2020 | $7,702 +1.5% | $34,575 -8.5% |
| 2019 | $7,590 +1.7% | $37,779 |
Find assessor info on the county website
Monthly payment calculator
Neighborhood: East Ukrainian Village
Getting around
Nearby schools
GreatSchools rating
- 6/10Talcott Elementary SchoolGrades: PK-8Distance: 0.4 mi
- 1/10Wells Community Academy High SchoolGrades: 9-12Distance: 0.2 mi
Schools provided by the listing agent
- District: 299
Source: MRED as distributed by MLS GRID. This data may not be complete. We recommend contacting the local school district to confirm school assignments for this home.
Local experts in 60622
Loading
Loading
