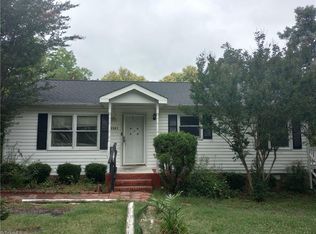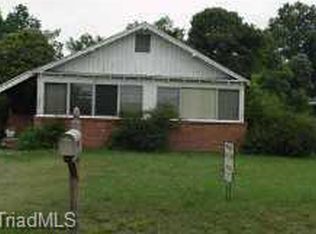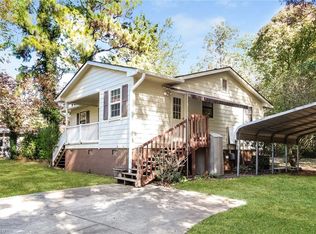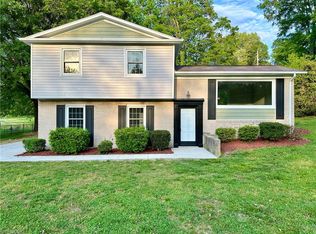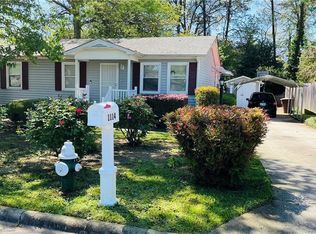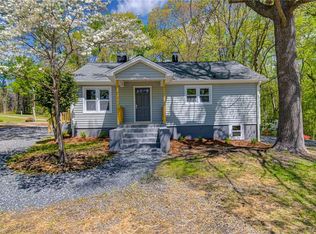This beautiful 3 bedroom, 2 bath newly renovated ranch home is ready for move-in! New gourmet kitchen with granite countertops, tile backsplash, and large island, SS and black appliances, new LVP, carpet and tile flooring throughout. Recessed lighting in the main living areas. This home host a large porch, cathedral ceiling in the dining and kitchen and a custom built-in accent wall and shelving in the Living Room. For your conenience there a laundry room. Modern bathrooms with sleek ceramic tile with granite and marble vanities. For outdoor entertainment, there is a large deck overlooking the large backyard. 2024 HVAC, Electrical and Plumbing mechanics. New windows throughout. This home is conveniently located minutes from I-85/40, downtown Greensboro, NCA&T, UNC-G, Guilford College, PTI Airport, and shopping. Schedule your showing today, this home will not last. Home is Digitally Staged (DS) and Sold As-IS. Owner of the property is the licensed NC broker. See agent remarks.
For sale
$240,000
3907 Peterson Ave, Greensboro, NC 27405
3beds
--sqft
Est.:
Stick/Site Built, Residential, Single Family Residence
Built in 1928
0.29 Acres lot
$243,100 Zestimate®
$--/sqft
$-- HOA
What's special
Modern bathroomsRecessed lightingLarge deckCathedral ceilingLarge islandLarge porchLaundry room
- 6 days
- on Zillow |
- 1,796
- views |
- 216
- saves |
Likely to sell faster than
Travel times
Tour with a buyer’s agent
Tour with a buyer’s agent
Facts & features
Interior
Bedrooms & bathrooms
- Bedrooms: 3
- Bathrooms: 2
- Full bathrooms: 2
- Main level bathrooms: 2
Bedroom 2
- Level: Main
- Dimensions: 11.33 x 10
Living room
- Level: Main
- Dimensions: 14 x 12.42
Primary bedroom
- Level: Main
- Dimensions: 12.25 x 11.33
Kitchen
- Level: Main
- Dimensions: 13.42 x 13.33
Bedroom 3
- Level: Main
- Dimensions: 0.83 x 11.33
Dining room
- Level: Main
- Dimensions: 13.33 x 11.5
Laundry
- Level: Main
- Dimensions: 5.92 x 5.25
Basement
- Basement: Crawl Space
Flooring
- Flooring: Carpet, Laminate, Tile
Heating
- Heating features: Forced Air, Heat Pump, Electric
Cooling
- Cooling features: Central Air
Appliances
- Appliances included: Microwave, Dishwasher, Slide-In Oven/Range, Range Hood, Electric Water Heater
- Laundry features: Dryer Connection, Main Level, Washer Hookup
Interior features
- Door features: Insulated Doors
- Window features: Insulated Windows
- Interior features: Built-in Features, Ceiling Fan(s), Dead Bolt(s), Kitchen Island, Pantry
Other interior features
- Attic: Access Only
Property
Parking
- Total spaces: 1
- Parking features: Carport, Driveway, Attached Carport
- Garage spaces: 1
- Covered spaces: 1
- Has uncovered spaces: Yes
- Carport: Yes
Property
- Levels: One
- Stories: 1
- Pool features: None
- Exterior features: Lighting
- Living area range: 1000 - 1300 Square Feet
Lot
- Lot size: 0.29 Acres
- Lot features: Near Public Transit, Cleared
Other property information
- Parcel number: 0021606
- Zoning: R-5
- Special conditions: Owner Sale
- Exclusions: Refrigerator Does Not Convey.
Construction
Type & style
- Home type: SingleFamily
- Architectural style: Ranch
- Property subType: Stick/Site Built, Residential, Single Family Residence
Material information
- Construction materials: Vinyl Siding
Condition
- Year built: 1928
Utilities & green energy
Utility
- Sewer information: Public Sewer
- Water information: Public
Community & neighborhood
Security
- Security features: Security Lights, Carbon Monoxide Detector(s), Smoke Detector(s)
Location
- Region: Greensboro
- Subdivision: Morehead-Gilmer
HOA & financial
Other financial information
- : 2.5%
Other
Other facts
- Listing agreement: Exclusive Right To Sell
- Listing terms: Cash,Conventional,FHA
Services availability
Make this home a reality
Estimated market value
$243,100
$231,000 - $255,000
$1,368/mo
Price history
| Date | Event | Price |
|---|---|---|
| 4/18/2024 | Listed for sale | $240,000+966.7% |
Source: | ||
| 3/12/2021 | Sold | $22,500 |
Source: Public Record | ||
Public tax history
| Year | Property taxes | Tax assessment |
|---|---|---|
| 2023 | $863 +2.9% | $61,500 |
| 2022 | $838 +27.2% | $61,500 +30% |
| 2021 | $659 +2.2% | $47,300 |
Find assessor info on the county website
Monthly payment calculator
Neighborhood: 27405
Getting around
Nearby schools
GreatSchools rating
- 4/10Bessemer Elementary SchoolGrades: PK-5Distance: 0.4 mi
- 6/10Otis L Hairston Sr Middle SchoolGrades: 6-8Distance: 0.6 mi
- 2/10Dudley High SchoolGrades: 9-12Distance: 2.5 mi
Schools provided by the listing agent
- Elementary: Bessemer
- Middle: Hairston
- High: Dudley
Source: Triad MLS. This data may not be complete. We recommend contacting the local school district to confirm school assignments for this home.
Local experts in 27405
Loading
Loading
