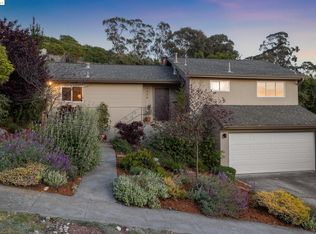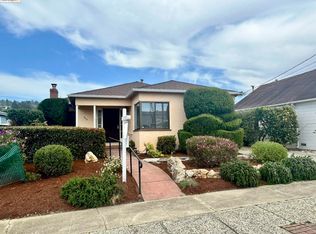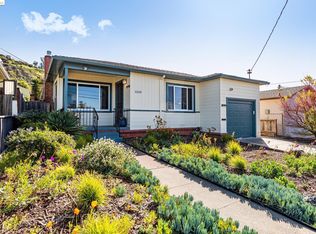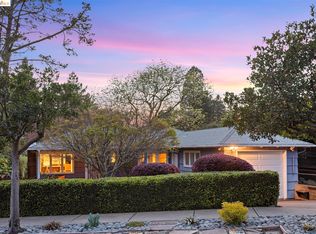Offering panoramic vistas of the bay, Golden Gate Bridge, and San Francisco skyline from multiple rooms, the abundant windows and skylights bathe this home in natural light. The brand-new kitchen is complete with custom cabinets, quartz countertops, and stainless-steel appliances, gas range and breakfast bar. The kitchen seamlessly flows into the family room with a fireplace, creating the perfect space for gatherings and relaxation. Entertain with ease on the sizeable deck and yard off the kitchen/family room. Main level features a living room, sunroom, dining room and a separate office space, all illuminated by recessed modern lighting and featuring refinished hardwood floors. Two bedrooms and a full bath, as well as a convenient half bath with stackable washer/dryer complete this level. Upstairs, the generous primary suite awaits, complete with panoramic views, a sitting area, large soaking tub, standalone shower, and walk-in closet. Additional features include a second laundry area, storage space, garage, seismic retrofitting and a new solar system with battery back-up. Convenient proximity to shopping, BART, freeways, the Richmond ferry terminal, recreational opportunities at Hillside Natural Area, Tilden Park, Wildcat Canyon Regional Park, and regional shorelines.
For sale
$1,099,000
7307 Gladys Ave, El Cerrito, CA 94530
3beds
2,564sqft
Est.:
Single Family Residence
Built in 1944
5,227 sqft lot
$1,146,600 Zestimate®
$429/sqft
$-- HOA
What's special
Office spaceBreakfast barRecessed modern lightingGenerous primary suiteSitting areaQuartz countertopsDining room
- 2 days
- on Zillow |
- 912
- views |
- 93
- saves |
Travel times
Tour with a buyer’s agent
Tour with a buyer’s agent
Open houses
Facts & features
Interior
Bedrooms & bathrooms
- Bedrooms: 3
- Bathrooms: 3
- Full bathrooms: 2
- 1/2 bathrooms: 1
Basement
- Basement: Crawl Space
Flooring
- Flooring: Hardwood, Linoleum, Tile, Carpet
Heating
- Heating features: Forced Air
Cooling
- Cooling features: None
Appliances
- Appliances included: Dishwasher, Gas Range, Microwave, Range, Dryer, Washer, Gas Water Heater
- Laundry features: Dryer, Washer, Inside Room, Washer/Dryer Stacked Incl
Interior features
- Interior features: Dining Area, Kitchen/Family Combo, Breakfast Bar, Counter - Solid Surface, Updated Kitchen
Other interior features
- Total structure area: 2,564
- Total interior livable area: 2,564 sqft
- Total number of fireplaces: 1
- Fireplace features: Family Room, Raised Hearth, Wood Burning
- Virtual tour: View virtual tour
Property
Parking
- Total spaces: 1
- Parking features: Attached, Off Street, Garage Door Opener
- Garage spaces: 1
- Covered spaces: 1
Property
- Levels: Two Story
- Stories: 2
- Pool features: None
- Exterior features: Back Yard, Front Yard, Side Yard, Landscape Back, Landscape Front, Low Maintenance
- Fencing: Partial Fence,Fenced,Back Yard
- View description: Bay, Bay Bridge, City Lights, Downtown, Golden Gate Bridge, Panoramic, San Francisco
- Has waterview: Yes
- Waterview: Bay,Bay Bridge,Golden Gate Bridge
Lot
- Lot size: 5,227 sqft
- Lot features: Premium Lot, Front Yard
Other property information
- Parcel number: 5050700300
- Special conditions: Standard
Construction
Type & style
- Home type: SingleFamily
- Architectural style: Custom
- Property subType: Single Family Residence
Material information
- Construction materials: Wood Siding
- Foundation: Concrete Perimeter
- Roof: Shingle
Condition
- Property condition: Existing
- New construction: No
- Year built: 1944
Utilities & green energy
Utility
- Electric information: Photovoltaics Seller Owned
- Sewer information: Public Sewer
- Water information: Public
Green energy
- Energy generation: Solar, Solar Power Battery Bkup
Community & neighborhood
Location
- Region: El Cerrito
HOA & financial
Other financial information
- : 2.5%
Other
Other facts
- Listing terms: Cash,Conventional
Services availability
Make this home a reality
Estimated market value
$1,146,600
$1.09M - $1.20M
$2,976/mo
Price history
| Date | Event | Price |
|---|---|---|
| 4/17/2024 | Listed for sale | $1,099,000$429/sqft |
Source: | ||
Public tax history
| Year | Property taxes | Tax assessment |
|---|---|---|
| 2023 | $4,831 +2% | $287,650 +2% |
| 2022 | $4,736 +1% | $282,011 +2% |
| 2021 | $4,691 +2.9% | $276,482 +1% |
Find assessor info on the county website
Monthly payment calculator
Neighborhood: 94530
Getting around
Nearby schools
GreatSchools rating
- 7/10Madera Elementary SchoolGrades: K-6Distance: 0.5 mi
- 5/10Fred T. Korematsu Middle SchoolGrades: 7-8Distance: 0.1 mi
- 7/10El Cerrito Senior High SchoolGrades: 9-12Distance: 1.4 mi
Local experts in 94530
Loading
Loading



