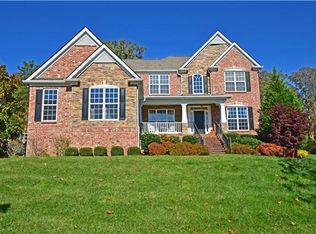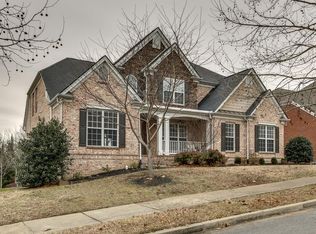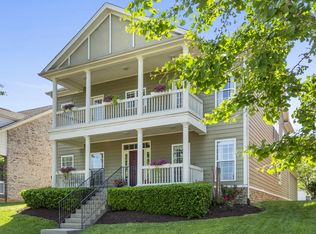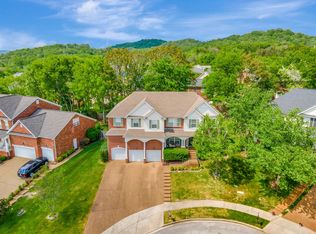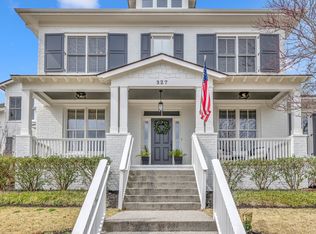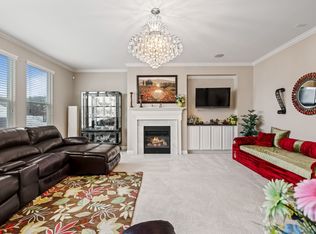Rarely does a "Garden Club" Home in McKay's Mill come to market, let alone the original Model home with tons of upgrades! This 5 bed/4 bath home with 3 car garage, main level guest suite, private office, plus Bonus Room and screened in porch is under $1mil in the prized WM County Schools - on a quiet cul-de-sac! More pro pics coming Friday
Active
$998,000
1002 Candytuft Ct, Franklin, TN 37067
5beds
3,533sqft
Est.:
Single Family Residence, Residential
Built in 2004
0.26 Acres lot
$998,700 Zestimate®
$282/sqft
$73/mo HOA
What's special
Private officeTons of upgradesMain level guest suiteScreened in porchQuiet cul-de-sacBonus roomOriginal model home
- 3 days
- on Zillow |
- 1,069
- views |
- 61
- saves |
Likely to sell faster than
Travel times
Tour with a buyer’s agent
Tour with a buyer’s agent
Facts & features
Interior
Bedrooms & bathrooms
- Bedrooms: 5
- Bathrooms: 4
- Full bathrooms: 4
- Main level bedrooms: 1
Bonus room
- Area: 182 Square Feet
- Dimensions: 14x13
Dining room
- Area: 182 Square Feet
- Dimensions: 14x13
Living room
- Area: 247 Square Feet
- Dimensions: 19x13
Bedroom 1
- Area: 288 Square Feet
- Dimensions: 18x16
Bedroom 2
- Area: 192 Square Feet
- Dimensions: 16x12
Bedroom 3
- Area: 182 Square Feet
- Dimensions: 14x13
Bedroom 4
- Area: 156 Square Feet
- Dimensions: 13x12
Den
- Area: 132 Square Feet
- Dimensions: 12x11
Kitchen
- Area: 336 Square Feet
- Dimensions: 24x14
Basement
- Basement: Crawl Space
Flooring
- Flooring: Carpet, Wood, Slate
Heating
- Heating features: Central
Cooling
- Cooling features: Electric
Appliances
- Appliances included: Dishwasher, Disposal, Microwave
Interior features
- Interior features: Ceiling Fan(s), Extra Closets, Redecorated, Storage, Walk-In Closet(s)
Other interior features
- Total structure area: 3,533
- Total interior livable area: 3,533 sqft
- Finished area above ground: 3,533
- Total number of fireplaces: 1
- Fireplace features: Insert
Property
Parking
- Total spaces: 5
- Parking features: Garage Faces Side, Aggregate, Garage Door Opener
- Garage spaces: 3
- Covered spaces: 3
- Uncovered spaces: 2
Property
- Levels: Two
- Stories: 2
- Exterior features: Irrigation System
- Patio & porch details: Covered Porch, Deck, Patio, Screened Deck
- Fencing: Partial
- View description: Valley
Lot
- Lot size: 0.26 Acres
- Lot size dimensions: 86 x 155
Other property information
- Parcel number: 094080A F 00300 00014080A
- Special conditions: Standard
Construction
Type & style
- Home type: SingleFamily
- Architectural style: Traditional
- Property subType: Single Family Residence, Residential
Material information
- Construction materials: Brick, Hardboard Siding
- Roof: Shingle
Condition
- New construction: No
- Year built: 2004
Notable dates
- Major remodel year: 2004
Utilities & green energy
Utility
- Electric utility on property: Yes
- Sewer information: Public Sewer
- Utilities for property: Water Available
Green energy
- Green verification: ENERGY STAR Certified Homes
- Energy efficient items: Windows
- Indoor air quality: Contaminant Control
- Water conservation: Low-Flow Fixtures
Community & neighborhood
Security
- Security features: Smoke Detector(s)
Location
- Region: Franklin
- Subdivision: Garden Club Sec 1
HOA & financial
HOA
- Has HOA: Yes
- HOA fee: $73 monthly
- Amenities included: Trail(s)
- Services included: Maintenance Grounds
Other financial information
- : 3%
Services availability
Make this home a reality
Estimated market value
$998,700
$949,000 - $1.05M
$3,239/mo
Price history
| Date | Event | Price |
|---|---|---|
| 5/4/2024 | Listed for sale | $998,000+1.8%$282/sqft |
Source: | ||
| 10/7/2022 | Listing removed | -- |
Source: | ||
| 7/15/2022 | Listed for sale | $980,000+78.2%$277/sqft |
Source: | ||
| 10/1/2007 | Sold | $550,000$156/sqft |
Source: Public Record | ||
Public tax history
| Year | Property taxes | Tax assessment |
|---|---|---|
| 2023 | $3,445 | $159,800 |
| 2022 | $3,445 | $159,800 |
| 2021 | $3,445 -0.7% | $159,800 +18.7% |
Find assessor info on the county website
Monthly payment calculator
Neighborhood: Seward Hall
Getting around
Nearby schools
GreatSchools rating
- 9/10Clovercroft Elementary SchoolGrades: K-5Distance: 1.8 mi
- 9/10Fred J Page Middle SchoolGrades: 6-8Distance: 5.6 mi
- 6/10Centennial High SchoolGrades: 9-12Distance: 1.7 mi
Schools provided by the listing agent
- Elementary: Clovercroft Elementary School
- Middle: Fred J Page Middle School
- High: Centennial High School
Source: RealTracs MLS as distributed by MLS GRID. This data may not be complete. We recommend contacting the local school district to confirm school assignments for this home.
Local experts in 37067
Loading
Loading
