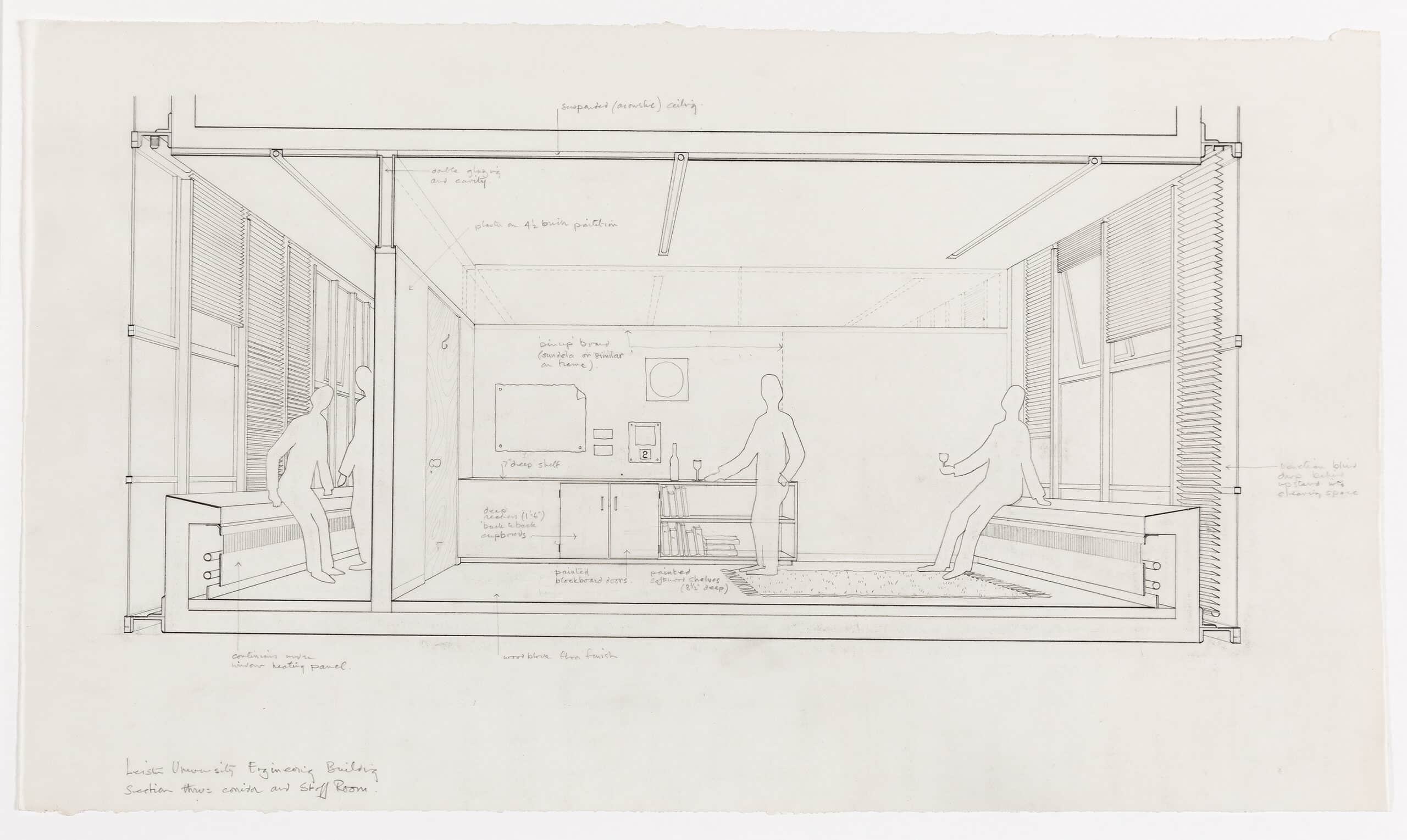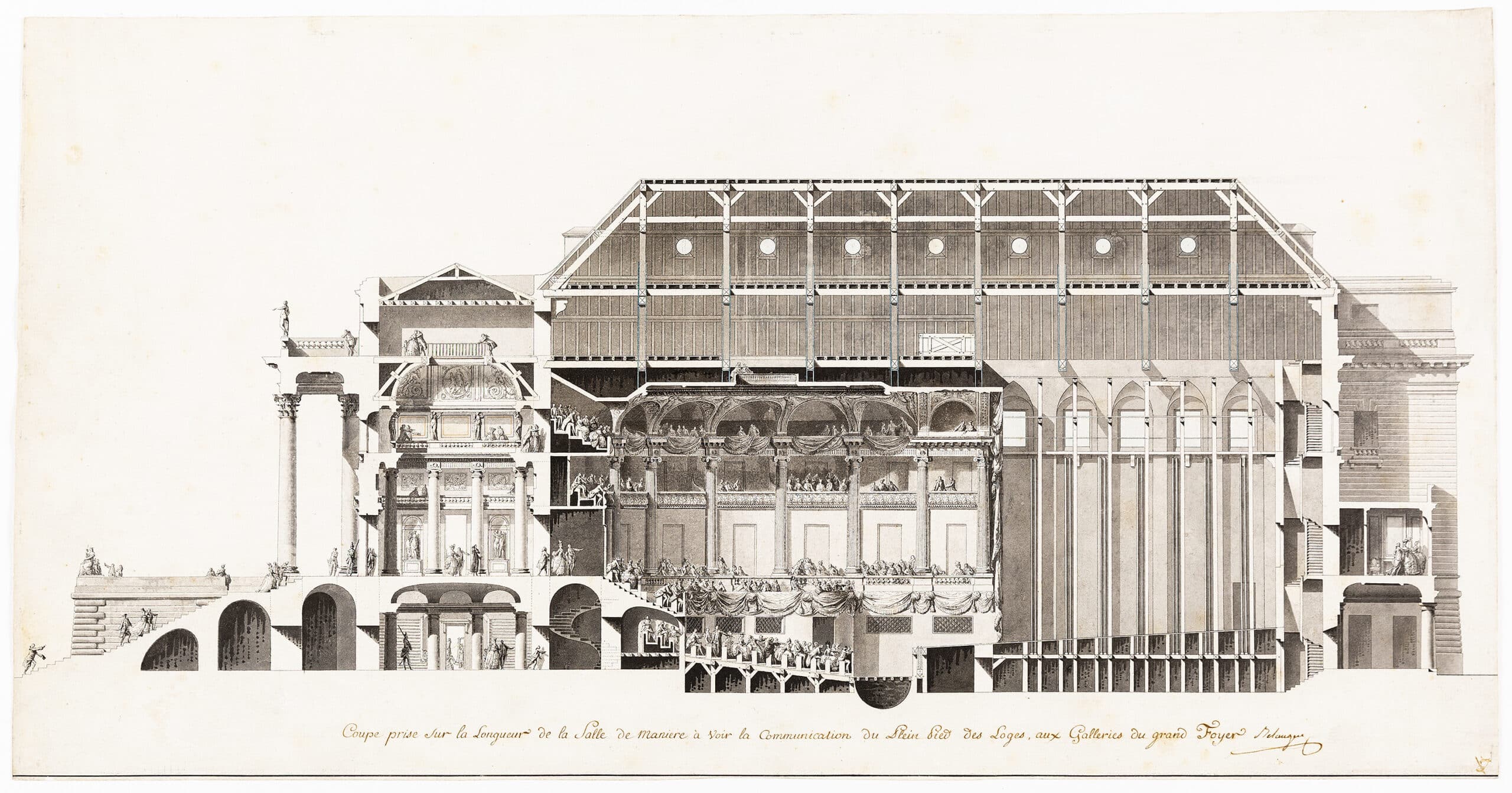James Stirling, and the Industrialization of Architecture?
James Stirling’s presentation drawing from 1957 to a faculty of engineers might seem strangely familiar to contemporary architects. A section of a box, showing the structure, services, and how people might dwell inside—it almost anticipates the prefabricated modular construction architects are now being asked to design.

Only a few years ago, before the pandemic, architects were complaining about Building Information Modelling (BIM) trying to replicate reality rather than conveying design intent. Now, with the worst of the pandemic behind us, architects have come out from their havens hoping that the digital storm is over too.[1] However the reality is, they recognize, that BIM has become a prerequisite in all stages of the building process. If you are not ‘building’ on BIM, you cannot even bid for a project.
BIM centralizes the architectural process. In a time before BIM, construction was an open work of many hands. Clashes and inconsistencies between drawings would generate dialogue on-site among builders of different trades in order to find solutions respectful of each particular skillset. With BIM, this process has been pushed forwards to a much earlier stage. Starting from design inception and development, the designer has to have knowledge of all construction disciplines, from building works to service installations. Architects can no longer be the ‘happy creature’ doodling possibilities. They have to consider the practicality of their proposals from the very beginning. The coordination workload of the different people involved in the process suddenly falls on the shoulders of one person, the designer. This phenomenon is not unique to the architecture industry. Reportedly, this is what digitalization brings to the entire economy, freeing up labour from the downstream, relocating everyone to the upper stream.[2]
Yet with each crisis there are also opportunities. Some architects have begun taking advantage of the precision of BIM as a design tool making the process increasingly specific which turns architecture into an increasingly specific knowledge-process.[3] In a pre-BIM age, communication and collaboration with builders might have resulted in design changes. Contractors would argue that an architect’s drawing was a design intention only and was subject to building constraints, and consequently improvisations were inevitable to interpret the drawing as building instruction. With the precision of BIM modelling architects can finally micro-manage a project by demonstrating to the contractor that their design is absolutely buildable and that there will be no point in making changes in the building process.[4] This is a Gustav Mahler moment: by specifying every single detail on a musical score, the conductor and the orchestra have no excuse but to perform a piece exactly as it was intended to be. And in the extreme case, the winner takes all: the person who has the expertise and willingness to dive into the complexity of BIM gains the ultimate power to control a project.[5] The more specific the model is, the higher the techno-knowledge barrier preventing others from interfering.
A good opportunity that comes with the application of ultra-specific digital modelling is in the design of integrating building works and services, for example in the general ceiling as well as bulkhead ceilings.[6] This is where the building services are located, where inlets and outlets interface, where headroom variations define spatial hierarchies, where elements intertwine that necessitate the coordination of an architect. Today’s architect prefers a space to appear minimal and effortless in spite of all of the work that goes into making it so, such as a seamless ceiling. Some contractors on the other hand prefer the opposite effect: a space that appears as complex as possible despite minimal efforts, for example an uncoordinated exposed ceiling to keep construction costs low while justifying to amateur clients that the complicated works are value for money. The compromise would be something that appears to be almost effortless and is largely without effort from a labour and cost perspective: simply concealing the uncoordinated services by a generic and homogeneous proprietary 600 x 600mm exposed-grid flat ceiling with no light trough, no reflectors, no recess, no headroom hierarchy, no rhythms, no expansion nor diffusion and no response to the time or place and people underneath.[7,8] This is a nightmare in the eyes of an architect. Instead, a well-designed ceiling should be similar to the contemporary aircraft cabin, where the storage, the air nozzles, the luminaires and the sensors would be well-coordinated and integrated into a set of specific ceiling modules. It is a crafted entirety taking into account the engineering, the ergonomics and the cognitive perceptions—not dissimilar to a theatre section by François-Joseph Bélanger. In the section for Comédie Italienne, there were voids between the ceiling and the structure. Bélanger profiled the ceilings such that they respond to the use of space, the variations in headroom, the visual sightlines and the reflection of candlelight from below. Today, we advocate modular construction and design for manufacturing and assembly.[9] These are the specific tasks that ultra-specific digital modelling should be used for.

James Stirling’s presentation drawing, of a staff room and its associated corridor, demonstrates an ergonomic integration of services into a rectilinear, (probably) cost-efficient building structure, almost foreseeing architectural industrialization and the adoption of BIM. Showing not only the radiator casing but also how the height of the casing might accommodate a sitting person holding a wine glass, the drawing relates the building as a physical construct back to its design intent. Intent matters: even a robot capable of performing overhead drilling and ceiling pipeline fixing would still require not just a model but an explicit setting-out projected onto the slab soffit to carry out the automated works. Therefore, it is with confidence we can say that the attempt of modelling the reality into a digital twin will not replace the necessity of drawing out the diagrammatic intentions.[10]
Notes
- Peter Wilson, Bolles+Wilson: Sketching-Over Albania, online article, DM, 27 May 2021, <https://drawingmatter.org/bolleswilson-sketching-over-albania/> [Accessed 23 March 2024].
- Crowdsourced, Technology liberates productivity, online media, Wikipedia, last edited 9 May 2023. <https://en.wikipedia.org/wiki/Theory_of_the_productive_forces> [Accessed 20 April 2024].
- Kieran Hawkins, Connor Street: Made by Many Hands – 3. Reclaim and Re-Use., online series, DM, 15 January 2023, <https://drawingmatter.org/connor-street-made-by-many-hands-p3/> [Accessed 23 March 2024].
- Richard Hall, Diagrams: Hans van der Heijden in Conversation with Richard Hall., online interview, DM, 5 May 2021, <https://drawingmatter.org/diagrams-hans-van-der-heijden-in-conversation-with-richard-hall/> (Accessed 23 March 2024)
- Adrian Forty and Sophie Read, ‘The Limits of Drawing’, in Architecture through Drawing, ed. by Helen Thomas, Desley Luscombe and Niall Hobhouse, (London: Lund Humphries), 203.
- Ceiling design and building service integration in southeast Asia is different to Europe. In Europe, the climate is cold and dry; hence it is possible to provide heating and mechanical ventilation from the floor or from the side walls; thus freeing up the ceiling for visual considerations only. In southeast Asia, the climate is hot and humid. Placing air conditioning and mechanical ventilation systems on the floor would result in many problems with comfort and hygiene—the best practice is always to put them up at high level, and therefore results in significant implication to the headroom, and the design of bulkheads and ceilings—which would affect the perception of spatial hierarchy. Here is my stance: ergonomic and cognitive designs shall not be ignored, but rather be promulgated and integrated into the industrialization of architecture.
- Robin Evans, Mies: The Horizon, online article, DM, 14 June 2020, <https://drawingmatter.org/mies-the-horizon/> [Accessed 23 March 2024].
- Landry Smith, Mies van der Rohe and the Universal Space Project, online article, DM, 30 August 2022, <https://drawingmatter.org/mies-the-universal-space-project/> [Accessed 23 March 2024]
- Design for Manufacturing and Assembly (DfMA) is technically more challenging and therefore more expensive than Modular-integrated Construction (MiC). MiC is cheaper in cost; however it requires the roads to be wide enough for the transportation of prefabricated volumetric modules.
- When it comes to artificial intelligence, the prompts are the intents. The statistical corelations suggested by artificial intelligence via image generation does not replace the causations required to generate an image.
Lok-Kan Chau is a Registered Architect (RA(HK) 4324; MHKIA M6427) in Hong Kong, China.
