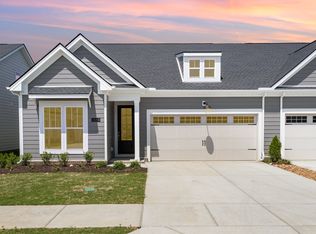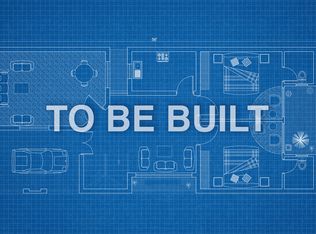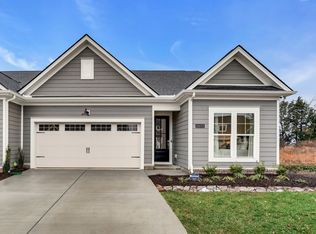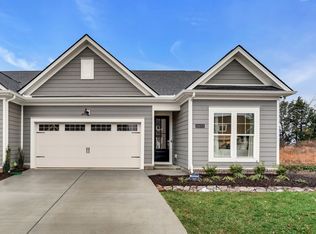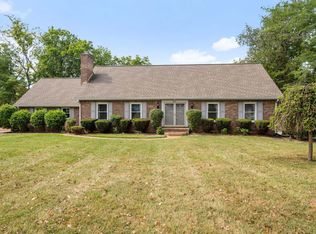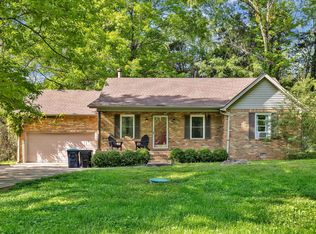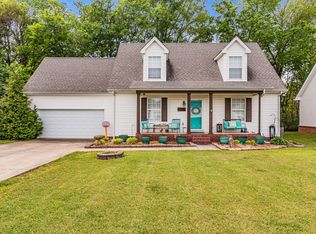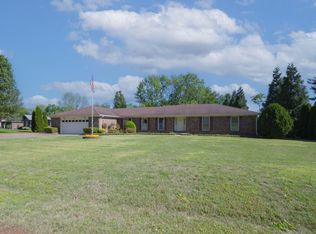Luxurious, one-level living with 2 bedrooms, home office, and spacious bonus room. The rear covered patio opening to a tree-lined back yard offers maintenance-free outdoor living. Enjoy the community pool this summer. Move-In Ready – including fridge and window blinds!
Active
Price cut: $20K (4/23)
$399,999
2605 Eldin Crk LOT GTR134, Murfreesboro, TN 37128
2beds
1,974sqft
Est.:
Horizontal Property Regime - Attached, Residential
Built in 2024
-- sqft lot
$394,300 Zestimate®
$203/sqft
$200/mo HOA
What's special
Maintenance free outdoor livingRear covered patioBonus room
- 20 days
- on Zillow |
- 441
- views |
- 16
- saves |
Travel times
Tour with a buyer’s agent
Tour with a buyer’s agent
Open houses
Facts & features
Interior
Bedrooms & bathrooms
- Bedrooms: 2
- Bathrooms: 3
- Full bathrooms: 3
- Main level bedrooms: 2
Bedroom 1
- Area: 192 Square Feet
- Dimensions: 16x12
Bedroom 2
- Area: 156 Square Feet
- Dimensions: 13x12
Bonus room
- Area: 392 Square Feet
- Dimensions: 28x14
Dining room
- Area: 99 Square Feet
- Dimensions: 11x9
Kitchen
- Area: 143 Square Feet
- Dimensions: 13x11
Living room
- Area: 176 Square Feet
- Dimensions: 16x11
Basement
- Basement: Crawl Space
Flooring
- Flooring: Wood, Vinyl
Heating
- Heating features: Central
Cooling
- Cooling features: Electric
Appliances
- Appliances included: Dishwasher, Disposal, Microwave, Refrigerator
Interior features
- Interior features: Extra Closets, Smart Thermostat, Storage, Walk-In Closet(s)
Other interior features
- Common walls with other units/homes: End Unit
- Total structure area: 1,974
- Total interior livable area: 1,974 sqft
- Finished area above ground: 1,974
Property
Parking
- Total spaces: 4
- Parking features: Garage Faces Front, Concrete, Driveway
- Garage spaces: 2
- Covered spaces: 2
- Uncovered spaces: 2
Property
- Levels: Two
- Stories: 2
- Pool features: Association
- Exterior features: Smart Lock(s)
- Patio & porch details: Covered Patio
Other property information
- Attached to another structure: Yes
- Special conditions: Standard
Construction
Type & style
- Home type: SingleFamily
- Architectural style: Traditional
- Property subType: Horizontal Property Regime - Attached, Residential
Material information
- Construction materials: Fiber Cement, Brick
- Roof: Shingle
Condition
- New construction: No
- Year built: 2024
Notable dates
- Major remodel year: 2024
Utilities & green energy
Utility
- Electric utility on property: Yes
- Sewer information: Public Sewer
- Utilities for property: Water Available, Underground Utilities
Community & neighborhood
Security
- Security features: Smoke Detector(s)
Location
- Region: Murfreesboro
- Subdivision: Gardens Of Three Rivers
HOA & financial
HOA
- Has HOA: Yes
- HOA fee: $200 monthly
- Amenities included: Pool, Underground Utilities
- Second HOA fee: $250 one time
Other financial information
- : 3%
Services availability
Make this home a reality
Estimated market value
$394,300
$375,000 - $414,000
$2,278/mo
Price history
| Date | Event | Price |
|---|---|---|
| 4/23/2024 | Price change | $399,999-4.8%$203/sqft |
Source: | ||
| 4/10/2024 | Listed for sale | $419,990$213/sqft |
Source: | ||
Public tax history
Tax history is unavailable.
Monthly payment calculator
Neighborhood: 37128
Getting around
Nearby schools
GreatSchools rating
- 6/10Scales Elementary SchoolGrades: PK-6Distance: 1.8 mi
- 8/10Rockvale Middle SchoolGrades: 6-8Distance: 3.5 mi
- 5/10Riverdale High SchoolGrades: 9-12Distance: 2.1 mi
Schools provided by the listing agent
- Elementary: Barfield Elementary
- Middle: Rockvale Middle School
- High: Rockvale High School
Source: RealTracs MLS as distributed by MLS GRID. This data may not be complete. We recommend contacting the local school district to confirm school assignments for this home.
Local experts in 37128
Loading
Loading
