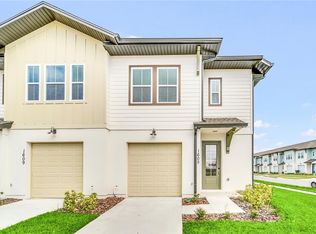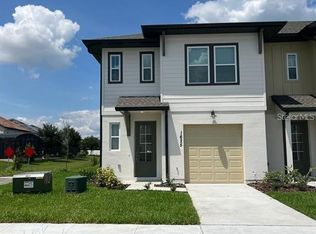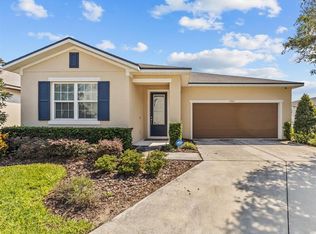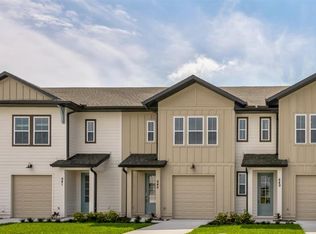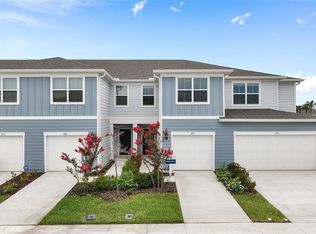A PROPERTY WITH UNLIMITED OPPORTUNITIES AND NO RENTAL RESTRICTIONS! Located in The Enclaves at Festival, this residence enjoys a prime location in close proximity to Disney World and other key attractions, providing effortless access to the charm of Central Florida. This property has a high occupation rent rate! Whether you are looking for a permanent residence or an investment opportunity, this fully furnished 3 bedroom, 2 bath gem ensures a distinctive and memorable living experience in the heart of the most magical place on earth, with a high return. With an occupancy rate of 75%! Enjoy the beauty of ceramic tile floors, an open concept design perfect for entertaining, and generous space for entertaining guests. Seize the opportunity to claim ownership of this captivating property - your gateway to a truly enchanting lifestyle awaits! Experience the best of resort living at The Enclaves at Festival homes, designed with the discerning traveler in mind. Revel in the expansive interiors, private screened lanai, and a range of premium features included in this home. Nestled within private gated neighborhoods surrounded by 200 acres of captivating Florida woodlands and lakes, your sanctuary extends beyond the front door. Explore a wealth of resort amenities at Downtown Festival, where each day offers new possibilities. From a community pool for refreshing dips to clubhouse Wi-Fi for seamless connectivity, there's a host of offerings to elevate your lifestyle. Engage in entertainment at the game room or arcade, take advantage of the natural trails, and enjoy the camaraderie at the sports court. Experience the safety of a gated community, explore the wonders of the natural trails, or relax in the tranquil lakeside environment. Indulge in the charm of the Tiki Bar, savor delicious meals at the on-site restaurant, and cool off at the ice cream parlor. Stay active with the fitness center, unwind in the hot tub or spa, and let the little ones frolic in the playground area. From sand volleyball courts to clubhouse TV rooms, business centers, and event area rentals, every amenity is thoughtfully crafted to enhance your living experience at The Enclaves at Festival homes.
New construction
$385,000
1613 Pelican Dr, Davenport, FL 33896
3beds
1,624sqft
Est.:
Townhouse
Built in 2023
1,624 sqft lot
$376,000 Zestimate®
$237/sqft
$300/mo HOA
What's special
- 16 days
- on Zillow |
- 165
- views |
- 5
- saves |
Travel times
Tour with a buyer’s agent
Tour with a buyer’s agent
Facts & features
Interior
Bedrooms & bathrooms
- Bedrooms: 3
- Bathrooms: 2
- Full bathrooms: 2
Bathroom 1
- Level: First
Bathroom 2
- Level: Second
Living room
- Level: First
Bedroom 3
- Level: Second
Primary bedroom
- Level: Second
Kitchen
- Level: First
Bedroom 2
- Level: Second
Basement
- Has basement: Yes
- Basement: Finished
Flooring
- Flooring: Carpet, Ceramic Tile
Heating
- Heating features: Other
Cooling
- Cooling features: Central Air
Appliances
- Appliances included: Dishwasher, Dryer, Microwave, Refrigerator, Washer
- Laundry features: Laundry Room
Interior features
- Interior features: Open Floorplan
Other interior features
- Furnished: Yes
- Total structure area: 1,920
- Total interior livable area: 1,624 sqft
- Virtual tour: View virtual tour
- Attic: Open Floorplan
Property
Parking
- Total spaces: 2
- Parking features: Garage - Attached
- Garage spaces: 2
- Covered spaces: 2
Property
- Levels: One
- Stories: 1
- Exterior features: Garden
- View description: Water, Lake
- Has waterview: Yes
- Waterview: Water,Lake
Lot
- Lot size: 1,624 sqft
- Lot features: 0 to less than 1/4 Acre
Other property information
- Parcel number: 272605701158000570
- Special conditions: None
Construction
Type & style
- Home type: Townhouse
- Property subType: Townhouse
Material information
- Construction materials: Brick
- Foundation: Basement
- Roof: Shingle
Condition
- Property condition: New Construction,Completed
- New construction: Yes
- Year built: 2023
Utilities & green energy
Utility
- Sewer information: Other
- Water information: Public
- Utilities for property: Other
Community & neighborhood
Community
- Community features: Clubhouse, Fitness Center, Park, Pool
Location
- Region: Davenport
- Subdivision: Festival Phase 4
HOA & financial
HOA
- Has HOA: Yes
- HOA fee: $300 monthly
- Services included: Other
Other fees
- Pet fee: $0 monthly
Other financial information
- : 2.5%
- Transaction broker fee: 0%%
- Total actual rent: 0
Other
Other facts
- Ownership: Fee Simple
- Road surface type: Asphalt
Services availability
Make this home a reality
Estimated market value
$376,000
$357,000 - $395,000
$2,050/mo
Price history
| Date | Event | Price |
|---|---|---|
| 5/1/2024 | Listed for sale | $385,000$237/sqft |
Source: | ||
Public tax history
Tax history is unavailable.
Monthly payment calculator
Neighborhood: 33896
Getting around
Nearby schools
GreatSchools rating
- 2/10Loughman Oaks Elementary SchoolGrades: PK-5Distance: 4.6 mi
- 8/10Ridgeview Global Studies AcademyGrades: K-10Distance: 0.7 mi
Nearby homes
Local experts in 33896
Loading
Loading
