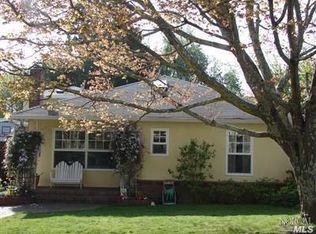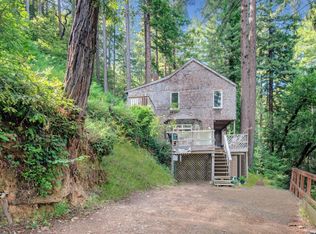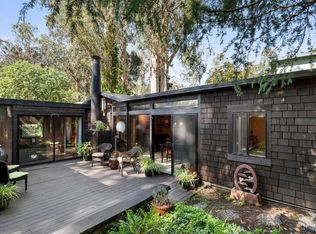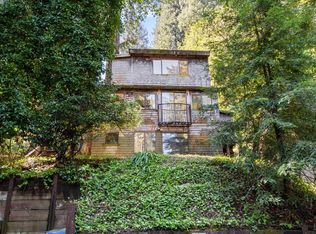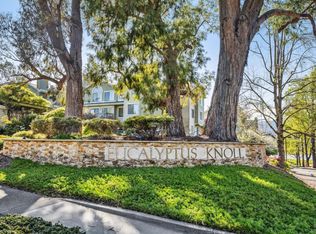Nestled in the sought-after Sycamore Park neighborhood, this charming 1940s Mill Valley cottage exudes charm & character at every turn. Situated on a generous corner lot, this inviting single-level home is surrounded by lush, well-established landscaping. Once inside you are greeted by a bright living room w/ stunning original hardwood floors & a cozy gas fireplace, the perfect place for relaxation or entertaining. Indulge in culinary delights in the spacious kitchen offering new flooring, ample cabinets, new quartz countertops & a brand-new gas range. The kitchen seamlessly flows into a formal dining room accentuated by a wall of French doors which lead to an expansive deck, perfect for embracing indoor-outdoor living & hosting memorable gatherings. Beyond the deck is a private and tranquil backyard featuring Japanese Maples, wisteria, roses & lavender. A separate structure offers versatility as a workshop, art studio, or office, accompanied by a carport. The front yard features a sprawling lawn, providing abundant space for various outdoor activities and leisure. This home offers easy living and convenience in an unbeatable A+ location, just minutes from Downtown Mill Valley, top-rated schools, shops, restaurants, parks and best commute. A true gem not to be missed!
For sale
$1,895,000
2 Oxford Ave, Mill Valley, CA 94941
3beds
1,183sqft
Est.:
Single Family Residence
Built in 1945
5,776 sqft lot
$-- Zestimate®
$1,602/sqft
$-- HOA
What's special
Cozy gas fireplaceJapanese maplesPrivate and tranquil backyardNew flooringCorner lotNew quartz countertopsFormal dining room
- 4 days
- on Zillow |
- 1,843
- views |
- 108
- saves |
Likely to sell faster than
Travel times
Tour with a buyer’s agent
Tour with a buyer’s agent
Open house
Facts & features
Interior
Bedrooms & bathrooms
- Bedrooms: 3
- Bathrooms: 2
- Full bathrooms: 2
Bedroom
- Level: Main
Bathroom
- Features: Shower Stall(s), Tub w/Shower Over, Window
Dining room
- Features: Formal Room
- Level: Main
Kitchen
- Features: Quartz Counter, Skylight(s)
- Level: Main
Living room
- Level: Main
Flooring
- Flooring: Carpet, Vinyl, Wood
Heating
- Heating features: Central
Cooling
- Cooling features: None
Appliances
- Appliances included: Dishwasher, Free-Standing Gas Range, Free-Standing Refrigerator, Range Hood, Dryer, Washer
- Laundry features: Cabinets, Sink
Interior features
- Window features: Skylight(s), Dual Pane Partial
- Interior features: Cathedral Ceiling(s)
Other interior features
- Total structure area: 1,183
- Total interior livable area: 1,183 sqft
- Total number of fireplaces: 1
- Fireplace features: Brick, Insert
Property
Parking
- Total spaces: 3
- Parking features: Covered, Paved Driveway
- Covered spaces: 1
- Uncovered spaces: 2
- Carport spaces: 1
Property
- Levels: One
- Stories: 1
- Fencing: Fenced,Full
Lot
- Lot size: 5,776 sqft
- Lot features: Corner Lot, Garden, Landscape Front, Sidewalk/Curb/Gutter
Other property information
- Parcel number: 03006501
- Special conditions: Standard
Construction
Type & style
- Home type: SingleFamily
- Architectural style: Bungalow
- Property subType: Single Family Residence
Material information
- Construction materials: Shingle Siding
- Foundation: Concrete
- Roof: Composition,Other
Condition
- Year built: 1945
Utilities & green energy
Utility
- Electric information: 220 Volts in Laundry
- Sewer information: Public Sewer
- Water information: Public
- Utilities for property: Cable Available, Public
Community & neighborhood
Security
- Security features: Carbon Monoxide Detector(s), Smoke Detector(s)
Location
- Region: Mill Valley
HOA & financial
Other financial information
- : 2.5%
Services availability
Make this home a reality
Price history
| Date | Event | Price |
|---|---|---|
| 4/16/2024 | Listed for sale | $1,895,000$1,602/sqft |
Source: | ||
Public tax history
| Year | Property taxes | Tax assessment |
|---|---|---|
| 2023 | $2,547 +9.6% | $88,922 +2% |
| 2022 | $2,323 +6.8% | $87,179 +2% |
| 2021 | $2,175 -15.4% | $85,470 +1% |
Find assessor info on the county website
Monthly payment calculator
Neighborhood: Miller/Molino
Getting around
Nearby schools
GreatSchools rating
- 9/10Park Elementary SchoolGrades: K-5Distance: 0.5 mi
- 9/10Mill Valley Middle SchoolGrades: 6-8Distance: 0.3 mi
- 9/10Tamalpais High SchoolGrades: 9-12Distance: 0.4 mi
Schools provided by the listing agent
- District: Mill Valley
Source: BAREIS. This data may not be complete. We recommend contacting the local school district to confirm school assignments for this home.
Local experts in 94941
Loading
Loading
