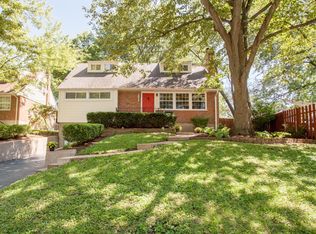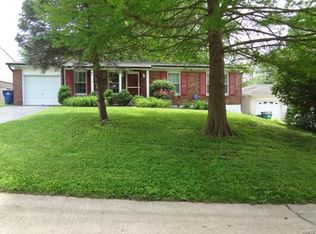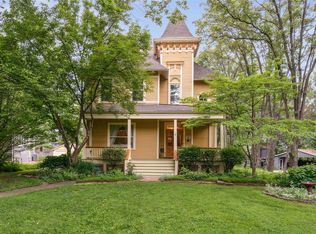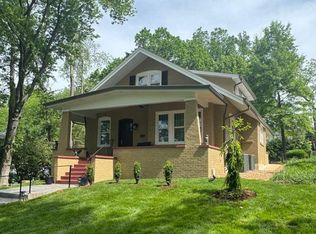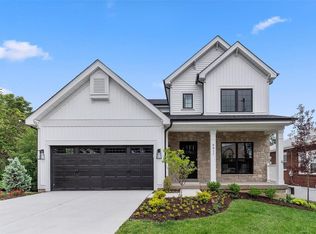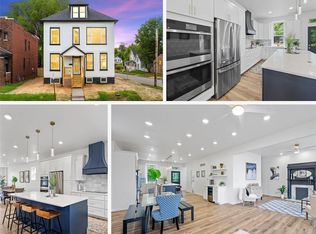This stunning new construction blends modern aesthetics with superior craftsmanship throughout the 3275 sq ft of living space. This 5 bedroom 3.5 bath home offers a sleek, open floor plan w/hardwood floors, 9ft ceilings, bonus/office room & tons of natural light. The high-end kitchen features quartz counters, 8ft island, timeless cabinets & walk-in pantry. The primary suite is a true oasis; the bath features separate tub & shower, double sinks, WC and the walk-in closet means there’s finally a place for everything! The finished lower level is perfect for entertaining & offers tall ceilings, a 5th bedroom, full bath and versatile media room…ideal for movie nights or hosting guests. Outside you’ll enjoy relaxing on the oversized front porch and the privacy you’ll find on the backyard patio. This Rock Hill location offers the perfect match of tranquility & convenience with easy highway access, 2 blocks to school & parks, Plus tons of restaurants & shops within a mile! Don’t miss this one!
Active
$899,000
1108 Twinbrook Dr, Saint Louis, MO 63119
5beds
3,275sqft
Est.:
Single Family Residence
Built in 2024
7,405 sqft lot
$-- Zestimate®
$275/sqft
$-- HOA
What's special
Oversized front porchBackyard patioQuartz countersMedia roomOpen floor planHigh-end kitchenPrimary suite
- 6 days
- on Zillow |
- 1,640
- views |
- 123
- saves |
Likely to sell faster than
Travel times
Tour with a buyer’s agent
Tour with a buyer’s agent
Facts & features
Interior
Bedrooms & bathrooms
- Bedrooms: 5
- Bathrooms: 4
- Full bathrooms: 3
- 1/2 bathrooms: 1
- Main level bathrooms: 1
Living room
- Features: Floor Covering: Wood
- Level: Main
- Area: 154
- Dimensions: 14x11
Kitchen
- Features: Floor Covering: Wood
- Level: Main
- Area: 209
- Dimensions: 19x11
Bedroom
- Features: Floor Covering: Luxury Vinyl Plank
- Level: Lower
- Area: 270
- Dimensions: 18x15
Bedroom
- Features: Floor Covering: Carpeting
- Level: Upper
- Area: 255
- Dimensions: 17x15
Bedroom
- Features: Floor Covering: Carpeting
- Level: Upper
- Area: 224
- Dimensions: 16x14
Bedroom
- Features: Floor Covering: Carpeting
- Level: Upper
- Area: 180
- Dimensions: 18x10
Media room
- Features: Floor Covering: Luxury Vinyl Plank
- Level: Lower
- Area: 306
- Dimensions: 18x17
Family room
- Features: Floor Covering: Wood
- Level: Main
- Area: 342
- Dimensions: 19x18
Dining room
- Features: Floor Covering: Wood
- Level: Main
- Area: 190
- Dimensions: 19x10
Laundry
- Features: Floor Covering: Wood
- Level: Main
- Area: 84
- Dimensions: 12x7
Primary bedroom
- Features: Floor Covering: Carpeting
- Level: Upper
- Area: 324
- Dimensions: 18x18
Basement
- Has basement: Yes
- Basement: Concrete,Bathroom in LL,Egress Window(s),Full,Partially Finished,Rec/Family Area,Sump Pump
Flooring
- Flooring: Carpet, Wood
Heating
- Heating features: Forced Air, Zoned, Gas
Cooling
- Cooling features: Electric, Zoned
Appliances
- Appliances included: Dishwasher, Disposal, Microwave, Range Hood, Gas Oven, Refrigerator, Stainless Steel Appliance(s)
Interior features
- Door features: Panel Door(s), Pocket Door(s)
- Window features: Insulated Windows
- Interior features: High Ceilings, Open Floorplan, Walk-In Closet(s)
Other interior features
- Total structure area: 3,275
- Total interior livable area: 3,275 sqft
- Finished area above ground: 2,700
- Finished area below ground: 576
- Total number of fireplaces: 1
- Fireplace features: Gas, Family Room
Property
Parking
- Total spaces: 2
- Parking features: Attached, Garage Door Opener, Off Street, Oversized
- Garage spaces: 2
- Covered spaces: 2
- Has uncovered spaces: Yes
- Other parking information: Driveway: Concrete
Property
- Levels: Two
Lot
- Lot size: 7,405 sqft
- Lot size dimensions: 55 x 134
Other property information
- Parcel number: 21L120702
- Special conditions: Standard
Construction
Type & style
- Home type: SingleFamily
- Architectural style: Contemporary,Traditional,Other
- Property subType: Single Family Residence
Material information
- Construction materials: Brick
Condition
- Year built: 2024
Utilities & green energy
Utility
- Sewer information: Public Sewer
Community & neighborhood
Location
- Region: Saint Louis
- Subdivision: Glen Vista
HOA & financial
Other financial information
- : 2.5%
- Sub agency fee: 2.5%
- Transaction broker fee: 1.0%
Other
Other facts
- Ownership: Private
Services availability
Make this home a reality
Price history
| Date | Event | Price |
|---|---|---|
| 5/2/2024 | Listed for sale | $899,000$275/sqft |
Source: | ||
| 6/13/2022 | Sold | -- |
Source: Public Record | ||
Public tax history
| Year | Property taxes | Tax assessment |
|---|---|---|
| 2023 | $3,937 +4.8% | $54,060 +12.3% |
| 2022 | $3,757 +0.6% | $48,150 |
| 2021 | $3,733 +2.7% | $48,150 +7.4% |
Find assessor info on the county website
Monthly payment calculator
Neighborhood: 63119
Getting around
Nearby schools
GreatSchools rating
- 4/10Hudson Elementary SchoolGrades: K-5Distance: 0.3 mi
- NASteger Sixth Grade CenterGrades: 6Distance: 0.8 mi
- 7/10Webster Groves High SchoolGrades: 9-12Distance: 2.1 mi
Schools provided by the listing agent
- Elementary: Hudson Elem.
- Middle: Hixson Middle
- High: Webster Groves High
Source: MARIS. This data may not be complete. We recommend contacting the local school district to confirm school assignments for this home.
Local experts in 63119
Loading
Loading
