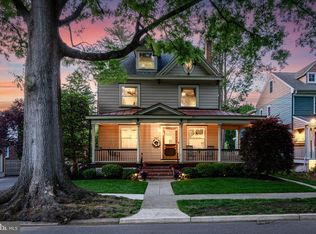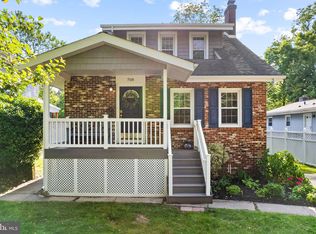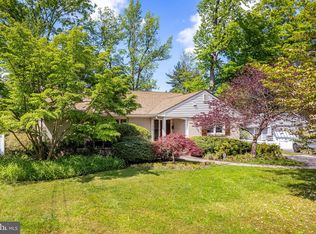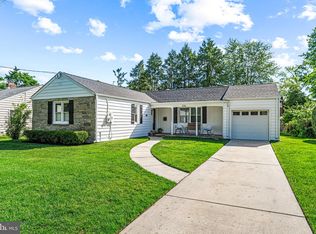213 Euclid Ave, Haddonfield, NJ 08033
What's special
- 8 days
- on Zillow |
- 3,245
- views |
- 135
- saves |
Likely to sell faster than
Travel times
Tour with a buyer’s agent
Facts & features
Interior
Bedrooms & bathrooms
- Bedrooms: 6
- Bathrooms: 3
- Full bathrooms: 2
- 1/2 bathrooms: 1
- Main level bathrooms: 1
Basement
- Area: 273
Basement
- Has basement: Yes
- Basement: Full,Partially Finished,Windows
Flooring
- Flooring: Carpet, Ceramic Tile, Hardwood, Wood Floors
Heating
- Heating features: Forced Air, Natural Gas
Cooling
- Cooling features: Central A/C, Electric
Appliances
- Appliances included: Built-In Microwave, Built-In Range, Dishwasher, Disposal, Dryer - Gas, Oven/Range - Gas, Refrigerator, Washer, Gas Water Heater
- Laundry features: In Basement, Laundry Room
Interior features
- Interior features: Breakfast Area, Built-in Features, Butlers Pantry, Cedar Closet(s), Family Room Off Kitchen, Floor Plan - Traditional, Formal/Separate Dining Room, Eat-in Kitchen, Kitchen - Table Space, Pantry, Primary Bath(s), Recessed Lighting, Sound System, Tub Shower, Walk-In Closet(s)
Other interior features
- Total interior livable area: 2,571 sqft
- Finished area above ground: 2,298
- Finished area below ground: 273
- Total number of fireplaces: 1
- Fireplace features: Wood Burning, Mantel(s)
Property
Parking
- Total spaces: 6
- Parking features: Paved Driveway, Driveway
- Uncovered spaces: 6
Accessibility
- Accessibility features: None
Property
- Levels: Three
- Stories: 3
- Pool features: None
- Exterior features: Extensive Hardscape, Lighting, Sidewalks, Street Lights, Underground Lawn Sprinkler
- Patio & porch details: Brick, Patio, Porch
Lot
- Lot size: 10,001 sqft
- Lot size dimensions: 50 x 200
- Lot features: Front Yard, Landscaping, Level, Rear Yard
Other property information
- Additional structures included: Above Grade, Below Grade
- Parcel number: 170010400017
- Zoning: RES
- Special conditions: Standard
- Exclusions: Dining Room Oil Lamp Chandelier, Kitchen Chandelier
- Inclusions: All Existing Appliances And Washer And Dryer All In As-is Condition. Window Treatments And Light Fixtures
Construction
Type & style
- Home type: SingleFamily
- Architectural style: Traditional,Craftsman
- Property subType: Single Family Residence
Material information
- Construction materials: Frame
- Foundation: Block, Basement
- Roof: Shingle
Condition
- Property condition: Excellent
- New construction: No
- Year built: 1907
Utilities & green energy
Utility
- Sewer information: Public Sewer
- Water information: Public
Community & neighborhood
Location
- Region: Haddonfield
- Subdivision: Elizabeth Haddon
- Municipality: HADDONFIELD BORO
HOA & financial
Other financial information
- : 2.5%
- Transaction broker fee: 1%
Other
Other facts
- Listing agreement: Exclusive Right To Sell
- Listing terms: Cash,Conventional,VA Loan
- Ownership: Fee Simple
Services availability
Contact agent
By pressing Contact agent, you agree that Zillow Group and its affiliates, and may call/text you about your inquiry, which may involve use of automated means and prerecorded/artificial voices. You don't need to consent as a condition of buying any property, goods or services. Message/data rates may apply. You also agree to our Terms of Use. Zillow does not endorse any real estate professionals. We may share information about your recent and future site activity with your agent to help them understand what you're looking for in a home.
Estimated market value
$1,028,500
$977,000 - $1.08M
$6,850/mo
Price history
| Date | Event | Price |
|---|---|---|
| 5/8/2024 | Listed for sale | $979,000+683.8%$381/sqft |
Source: | ||
| 10/29/1985 | Sold | $124,900$49/sqft |
Source: Agent Provided | ||
Public tax history
| Year | Property taxes | Tax assessment |
|---|---|---|
| 2022 | $6,379 -64.9% | $577,500 |
| 2021 | $18,174 +1.5% | $577,500 |
| 2020 | $17,903 +1.2% | $577,500 |
Find assessor info on the county website
Monthly payment calculator
Neighborhood: 08033
Getting around
Nearby schools
GreatSchools rating
- 8/10Elizabeth Haddon Elementary SchoolGrades: PK-5Distance: 0.1 mi
- 7/10Middle SchoolGrades: 6-8Distance: 0.5 mi
- 9/10Haddonfield Memorial High SchoolGrades: 9-12Distance: 1 mi
Schools provided by the listing agent
- Elementary: Elizabeth Haddon E.s.
- Middle: Middle M.s.
- High: Haddonfield Memorial H.s.
- District: Haddonfield Borough Public Schools
Source: Bright MLS. This data may not be complete. We recommend contacting the local school district to confirm school assignments for this home.





