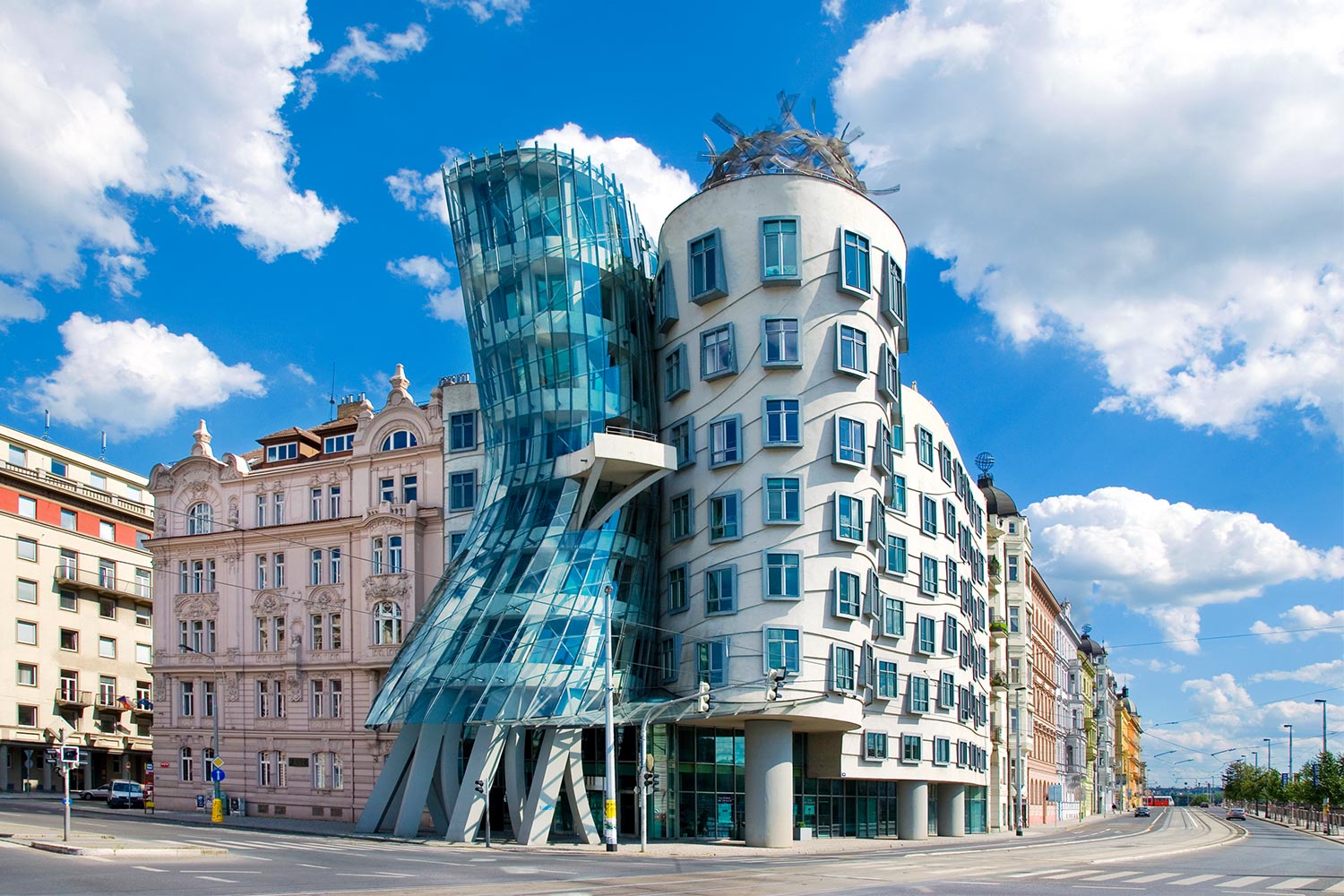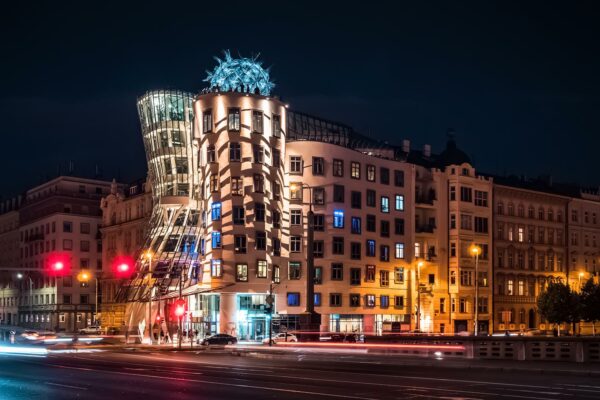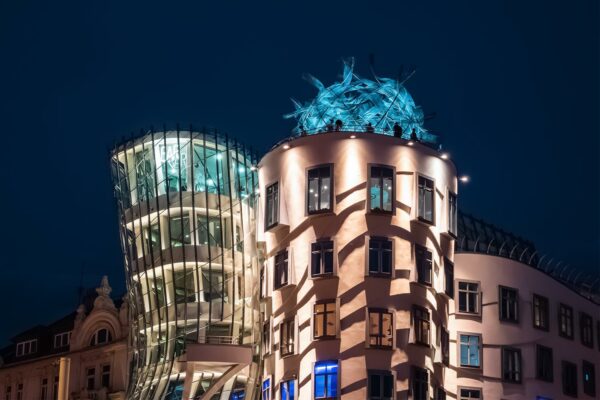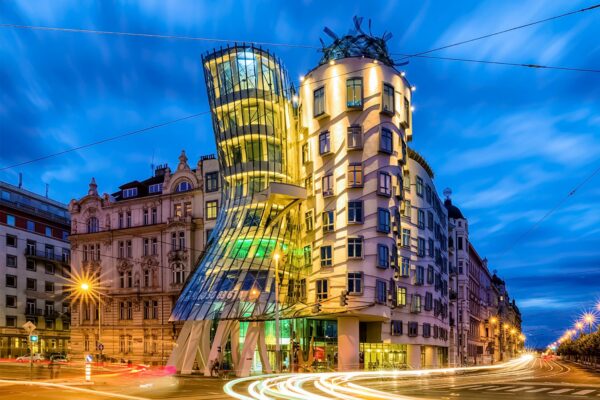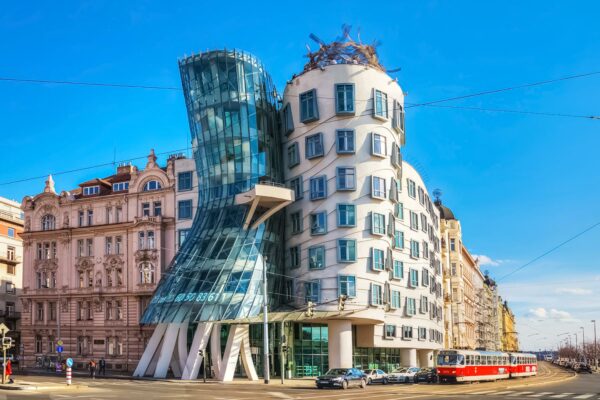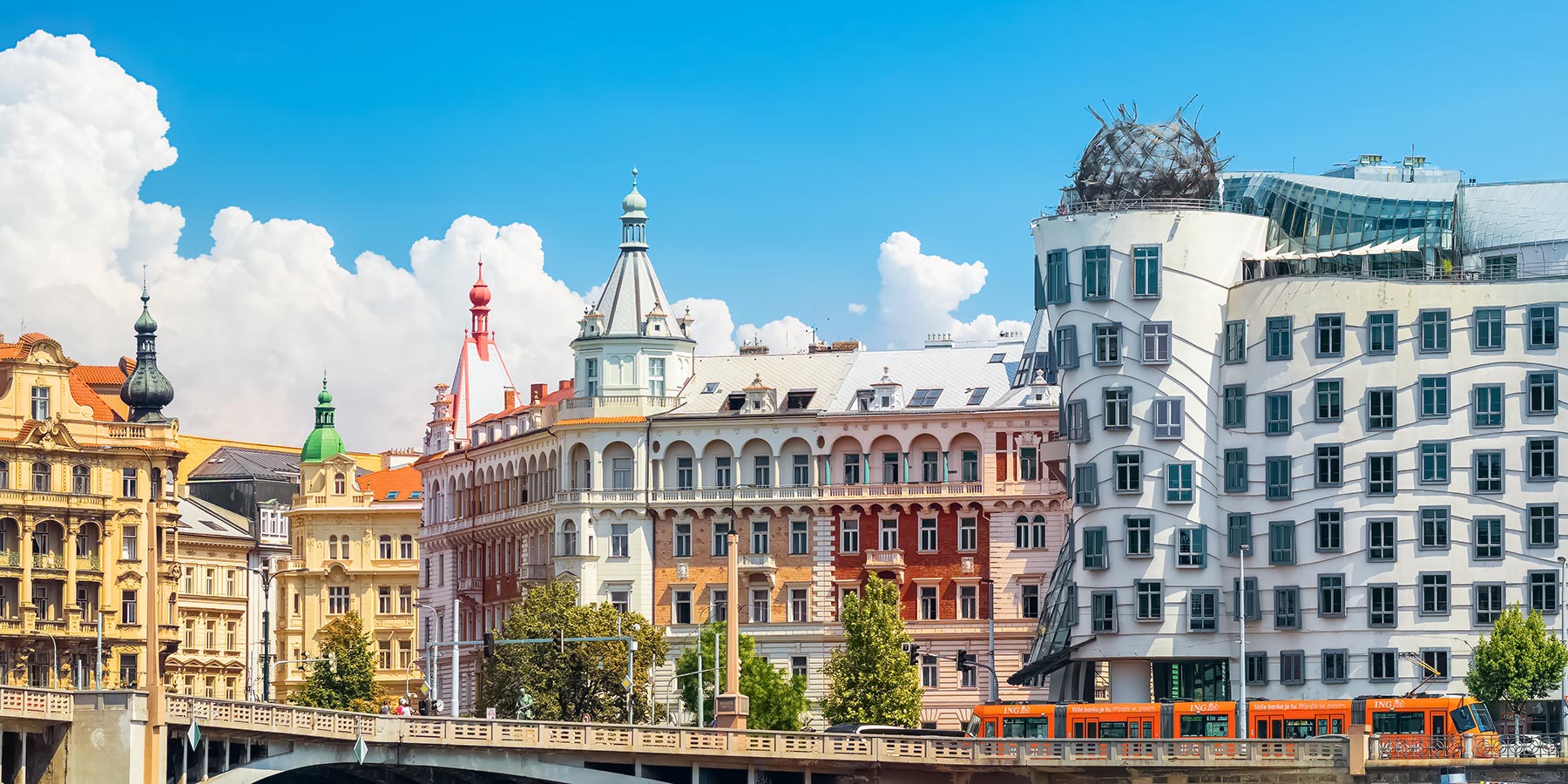The Dancing House (Tančící dům in Czech) is a building situated on the corner of Rašínovo Embankment (Rašínovo nábřeží) and Jiráskovo Square (Jiráskovo náměstí) in the New Town of Prague. An instant eye-catcher, referred to as an original, stylish, one-of-a-kind but also as a controversy-sparking and divisive structure, the Dancing House is a fine example of contemporary architecture and it lures travellers from all over the world. It ranks as one of the most iconic sights of Prague, among Prague Castle, Charles Bridge or the Prague Astronomical Clock.
It was designed by the Czech architect of Croatian origin Vlado Milunić in cooperation with the American Canadian-born architect Frank O. Gehry, whose handwriting is well-visible in the interiors and exteriors of the Dancing House.
History
One night in 1945, during an American World War 2 bombing of Prague, a stray explosive hit the corner of the nowadays Resslova Street and Rašínovo Embankment, leaving the house that used to stand here in ruins. It had taken more than 30 years until it was decided what the replacement should be. The discussion about the future of this empty parcel was initiated in 1986 by Václav Havel, a dissident and the former president of the free Czechoslovak Republic and the first president of the Czech Republic, or Czechia, living right next door for most of his life.
He and his friend Vlado Milunić, who, at that time, worked on the project of reconstructing Havel’s apartment, envisioned a non-commercially used building with a library, a theatre and a café. In 1992, the site was bought by the Dutch bank Nationale Nederlanden (today ING), with a plan to put up a building for their new head office for Central Europe here. Since the top management of the company took immense care to make their new headquarters look impressive, they offered an almost unlimited budget for its construction.
Vlado Milunić was chosen as the lead designer of the new building. Initially, Milunić invited architect Jean Nouvel to assist him with the project, but the Frenchman declined. He was lucky the second time with Frank Gehry, who gladly accepted his offer, supposedly saying that he “would do anything for the country that gave America Jaromír Jágr.” Jaromír Jágr is a famous Czech ice hockey player and a great favourite of Gehry, a passionate fan of ice hockey. Construction of the new ornament of Prague’s embankment started in September 1994 and finished in February 1996.
The grand opening took place on 20th of June 1996, with the house immediately being in a spotlight of attention. Some claimed that it didn't blend into the neighbourhood composed mostly of Art Nouveau apartment buildings and that it disturbed the historical panorama of the Czech capital. Others argued that it was a daring project finally bringing quality contemporary architecture to Prague and Czechia.
A move forward, and an emblem of the new era bound with recently acquired freedom of the Czech nation, at the time still euphorically celebrating the end of forty years of socialist dictatorship. Nowadays, after more than two decades of its existence, the heated discussion is cooled down. Almost no one can imagine the view of Prague’s mesmerizing Rašínovo Embankment without the dynamic silhouette of the Dancing House.
In 1997, it won the prestigious Time Magazine's design contest and the Czech magazine Architekt placed it among the 5 most significant Czech buildings of the 90s.
Architecture and Design
The Dancing House is known for its distinctive shape resembling two dancers - Ginger Rogers and Fred Astaire, a famous pair from the classic 1930s Hollywood movies. The white concrete tower symbolises Fred – stiff, standing up straight and static. It’s the metaphor for the past. It’s topped by a ‘Medusa’ - a cupola assembled from steel pipes, overlayed with a dense metallic web. On the other hand, Ginger - the glass, dynamic, inclined tower – portrays a vision of the future.
The building is made of 99 prefabricated reinforced concrete panels. Each panel is unique. The facade is covered with wrinkled lines inspired by the waves of the Vltava river. The entire structure is asymmetrical, organic and seemingly in movement. It doesn’t respect the former boundaries or architectural design of the surrounding buildings. Instead, it boldly enters the public space by stepping on the pavement, dominating the immediate vicinity. It’s an archetypal representative of the style recognised as deconstructivist.
It’s a nine-storey building. Two floors are below the ground, and, together with the ground floor, are used as exhibition spaces for the Dancing House Gallery of contemporary art. The first four floors above are occupied by a hotel. Offices, designed by the British-Czech architect Eva Jiřičná, span the next two floors. On the seventh floor, there’s a luxurious restaurant. The glass tower is topped by a bar and a viewing deck offering a breathtaking 360-degree view on Prague’s panorama.
Getting There
The Dancing House is in proximity to many other sights and places in Prague. It’s about 1.5 km (almost 1 mile) southwest of Wenceslas Square and 2,5 km (1.6 mi) east of the Petřín Lookout Tower. The nearest metro station is Karlovo náměstí on the B line, around 7 minutes far on foot. The closest public transport stop is Jiráskovo náměstí. Trams no. 5 and 17 and buses no. 904, 910 and 176 serve this stop.


