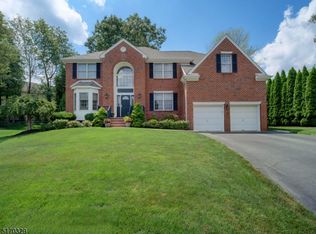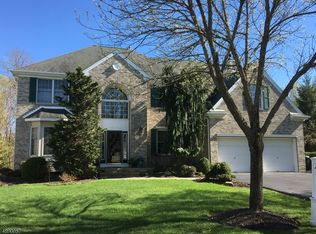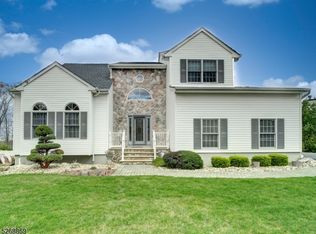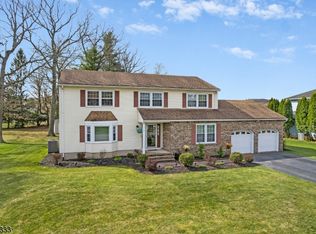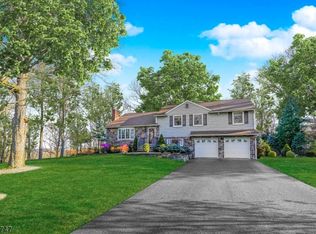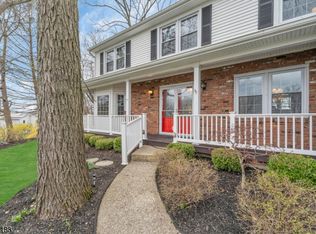Active
$739,900
6 Melville Ct, Roxbury Twp., NJ 07852-2309
4beds
--sqft
Est.:
Single Family Residence
Built in 1999
10,018 sqft lot
$-- Zestimate®
$--/sqft
$-- HOA
What's special
Spacious kitchenHigh efficiency systemDressing areaConvenient laundry roomDual vanityFamily room with fireplaceTwo story foyer entrance
Welcome home to this well maintained colonial situated at the CENTER OF A FLAT CUL DE SAC. This home features 4 beds and 2.5 baths. First floor has two story foyer entrance, spacious kitchen, family room with fireplace, formal living & dining rooms and powder room. Sliders off kitchen bring you to private, tree lined, fenced yard. Second floor boasts a primary suite with vaulted ceiling, two very large walk in closets, dressing area and full bath with soaking tub, dual vanity and shower. Three other bedrooms, main bath and convenient laundry room complete the second level. This home also features two zone heat/ac. First floor unit was replaced in 2017 with a high efficiency system. ALL PUBLIC UTILITIES HERE! Conveniently, located near major roadways Routes 46,80,10, 206, mass transit, shopping, restaurants & parks.
- 2 days
- on Zillow |
- 479
- views |
- 21
- saves |
Travel times
Tour with a buyer’s agent
Tour with a buyer’s agent
Open houses
Facts & features
Interior
Bedrooms & bathrooms
- Bedrooms: 4
- Bathrooms: 3
- Full bathrooms: 2
- 1/2 bathrooms: 1
Primary bedroom
- Description: Dressing Room, Full Bath, Walk-In Closet
Bedroom 1
- Level: Second
- Area: 273
- Dimensions: 21 x 13
Bedroom 2
- Level: Second
- Area: 144
- Dimensions: 12 x 12
Bedroom 3
- Level: Second
- Area: 156
- Dimensions: 13 x 12
Bedroom 4
- Level: Second
- Area: 132
- Dimensions: 12 x 11
Primary bathroom
- Features: Soaking Tub, Stall Shower
Dining room
- Features: Formal Dining Room
- Level: First
- Area: 195
- Dimensions: 15 x 13
Family room
- Level: First
- Area: 294
- Dimensions: 21 x 14
Kitchen
- Features: Pantry, Separate Dining Area
- Level: First
- Area: 299
- Dimensions: 23 x 13
Living room
- Level: First
- Area: 216
- Dimensions: 18 x 12
Basement
- Features: Storage Room, Utility Room
Basement
- Has basement: Yes
- Basement: Yes,Unfinished,Sump Pump
Flooring
- Flooring: Carpet, Laminate, Tile, Wood
Heating
- Heating features: 2 Units, Forced Air, Natural Gas
Cooling
- Cooling features: 2 Units, Central Air, Zoned
Appliances
- Appliances included: Carbon Monoxide Detector, Central Vacuum, Dishwasher, Dryer, Range/Oven-Gas, Refrigerator, Self Cleaning Oven, Washer, Gas Water Heater
- Laundry features: Laundry Room, Level 2
Interior features
- Window features: Thermal Windows/Doors
- Interior features: Central Vacuum
Other interior features
- Total number of fireplaces: 1
- Fireplace features: Family Room, Gas
Property
Parking
- Total spaces: 2
- Parking features: 2 Car Width, Asphalt
- Garage spaces: 2
- Covered spaces: 2
Property
- Exterior features: Curbs, Sidewalk, Underground Lawn Sprinkler
- Patio & porch details: Patio
Lot
- Lot size: 10,018 sqft
- Lot size dimensions: 10100 SF
- Lot features: Cul-De-Sac, Level
Other property information
- Parcel number: 2336084030000000370000
- Zoning description: Residential
- Exclusions: 'Dining Room' chandelier. it is candle based with no electricity.
Construction
Type & style
- Home type: SingleFamily
- Architectural style: Colonial
- Property subType: Single Family Residence
Material information
- Construction materials: Vinyl Siding
- Roof: Asphalt Shingle
Condition
- Year built: 1999
Utilities & green energy
Utility
- Gas information: Gas-Natural
- Sewer information: Public Sewer
- Water information: Public
- Utilities for property: Underground Utilities, Natural Gas Connected, Cable Available, Garbage Included
Community & neighborhood
Security
- Security features: Carbon Monoxide Detector
Location
- Region: Ledgewood
- Subdivision: Poets Peak
Other
Other facts
- Ownership type: Fee Simple
Services availability
Contact agent
By pressing Contact agent, you agree that Zillow Group and its affiliates, and may call/text you about your inquiry, which may involve use of automated means and prerecorded/artificial voices. You don't need to consent as a condition of buying any property, goods or services. Message/data rates may apply. You also agree to our Terms of Use. Zillow does not endorse any real estate professionals. We may share information about your recent and future site activity with your agent to help them understand what you're looking for in a home.
Price history
| Date | Event | Price |
|---|---|---|
| 4/18/2024 | Listed for sale | $739,900+183.6% |
Source: | ||
| 3/16/1999 | Sold | $260,900 |
Source: Public Record | ||
Public tax history
| Year | Property taxes | Tax assessment |
|---|---|---|
| 2023 | $10,632 +1% | $392,900 |
| 2022 | $10,530 +1.7% | $392,900 |
| 2021 | $10,349 +2.1% | $392,900 |
Find assessor info on the county website
Monthly payment calculator
Neighborhood: 07852
Getting around
Nearby schools
GreatSchools rating
- 6/10Jefferson Elementary SchoolGrades: PK-4Distance: 1.8 mi
- 4/10Eisenhower Middle SchoolGrades: 7-8Distance: 2.4 mi
- 5/10Roxbury High SchoolGrades: 9-12Distance: 2.2 mi
Schools provided by the listing agent
- Elementary: Jefferson
- Middle: Eisenhower
- High: Roxbury
Source: GSMLS. This data may not be complete. We recommend contacting the local school district to confirm school assignments for this home.
Local experts in 07852
Loading
Loading
