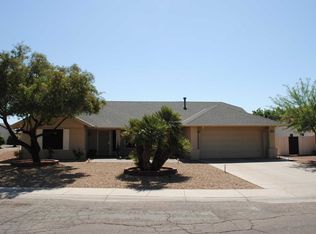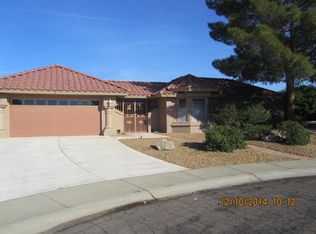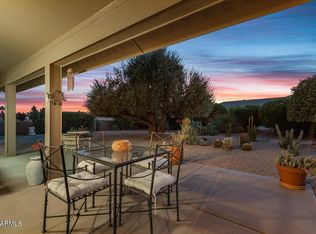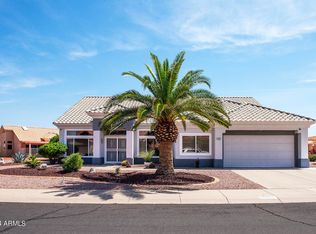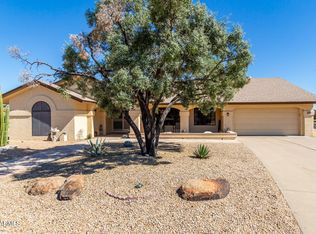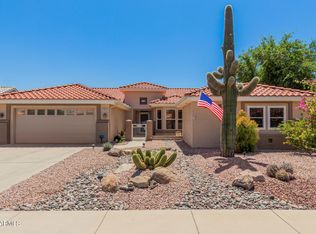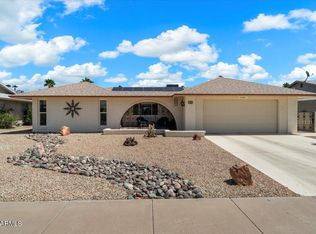Nicely updated 3/2 Wexford floorplan with 1974 SqFt of comfortable living space*15600 SqFt Cul-de-sac lot*Private front courtyard with tile floors and a gate*Newer AC/Furnace 2023*6 panel doors*Tile floors throughout*Dining/Living room combo*Eat-in kitchen offers updated cabinets, quartz counters, newer appliances, recess lights and breakfast area with a bay window*Large 290 SqFt hobby/bedroom with vaulted ceilings and shutters*Master bedroom with bay window and walk-in closet, bath with updated vanity, quartz top, newer fixtures and walk-in shower with glass doors*Guest bath completely remodeled*Utility room*2 car garage with Kenmore washer & dryer, washtub, newer water heater 2020 and storage cabinets*Exterior with large covered patio, tile floors, knee wall and mature landscaping*
For sale
$450,000
21627 N 139th Dr, Sun City West, AZ 85375
3beds
2baths
1,974sqft
Est.:
Single Family Residence
Built in 1989
0.36 Acres lot
$-- Zestimate®
$228/sqft
$-- HOA
What's special
Recess lightsPrivate front courtyardCul-de-sac lotMature landscapingLarge covered patioWalk-in closetQuartz counters
- 2 days
- on Zillow |
- 928
- views |
- 47
- saves |
Likely to sell faster than
Travel times
Tour with a buyer’s agent
Tour with a buyer’s agent
Open houses
Facts & features
Interior
Bedrooms & bathrooms
- Bedrooms: 3
- Bathrooms: 2
Family room
- Level: Main
- Area: 154.58
- Dimensions: 13.10 x 11.80
Primary bedroom
- Level: Main
- Area: 176.88
- Dimensions: 13.20 x 13.40
Bedroom 2
- Level: Main
- Area: 143.64
- Dimensions: 13.30 x 10.80
Living room
- Level: Main
- Area: 140.36
- Dimensions: 11.60 x 12.10
Dining room
- Level: Main
- Area: 116.16
- Dimensions: 12.10 x 9.60
Kitchen
- Level: Main
- Area: 82.9
- Dimensions: 9.11 x 9.10
Flooring
- Flooring: Tile
Heating
- Heating features: Natural Gas
Cooling
- Cooling features: Refrigeration, Ceiling Fan(s)
Interior features
- Window features: Double Pane Windows
- Interior features: Eat-in Kitchen, No Interior Steps, Vaulted Ceiling(s), 3/4 Bath Master Bdrm, High Speed Internet
Other interior features
- Total structure area: 1,974
- Total interior livable area: 1,974 sqft
- Fireplace features: None
Property
Parking
- Total spaces: 2
- Parking features: Attch'd Gar Cabinets, Electric Door Opener
- Garage spaces: 2
- Covered spaces: 2
Property
- Stories: 1
- Pool features: None
- Spa features: None
- Exterior features: Covered Patio(s)
- Fencing: None
Lot
- Lot size: 0.36 Acres
- Lot features: Sprinklers In Front, Cul-De-Sac, Gravel/Stone Front, Gravel/Stone Back, Auto Timer H2O Front
Other property information
- Parcel number: 23219095
- Special conditions: Age Restricted (See Remarks)
Construction
Type & style
- Home type: SingleFamily
- Architectural style: Ranch
- Property subType: Single Family Residence
Material information
- Construction materials: Painted, Stucco, Frame - Wood
- Roof: Tile
Condition
- Year built: 1989
Other construction
- Builder name: Del Webb
Utilities & green energy
Utility
- Sewer information: Public Sewer
- Water information: Pvt Water Company
Green energy
- Energy efficient items: Sunscreen(s)
Community & neighborhood
Community
- Community features: Pickleball Court(s), Community Spa Htd, Community Spa, Community Pool Htd, Community Pool, Community Media Room, Golf, Concierge, Tennis Court(s), Racquetball, Playground, Biking/Walking Path, Clubhouse, Fitness Center
Location
- Region: Sun City West
- Subdivision: SUN CITY WEST 39 LOT 1-304 TR A-G
HOA & financial
Other financial information
- : 2.5%
Other
Other facts
- Listing terms: Conventional,VA Loan
- Ownership: Fee Simple
Services availability
Make this home a reality
Price history
| Date | Event | Price |
|---|---|---|
| 4/23/2024 | Listed for sale | $450,000+143.2%$228/sqft |
Source: | ||
| 10/16/2000 | Sold | $185,000$94/sqft |
Source: Public Record | ||
Public tax history
| Year | Property taxes | Tax assessment |
|---|---|---|
| 2022 | $1,530 -0.6% | $23,420 +9.6% |
| 2021 | $1,539 +2.1% | $21,360 +7.2% |
| 2020 | $1,508 +3.6% | $19,930 +13.2% |
Find assessor info on the county website
Monthly payment calculator
Neighborhood: 85375
Getting around
Nearby schools
GreatSchools rating
- 6/10Kingswood Elementary SchoolGrades: PK-8Distance: 3.2 mi
- NANorthwest CampusGrades: 10-12Distance: 3.5 mi
Local experts in 85375
Loading
Loading
