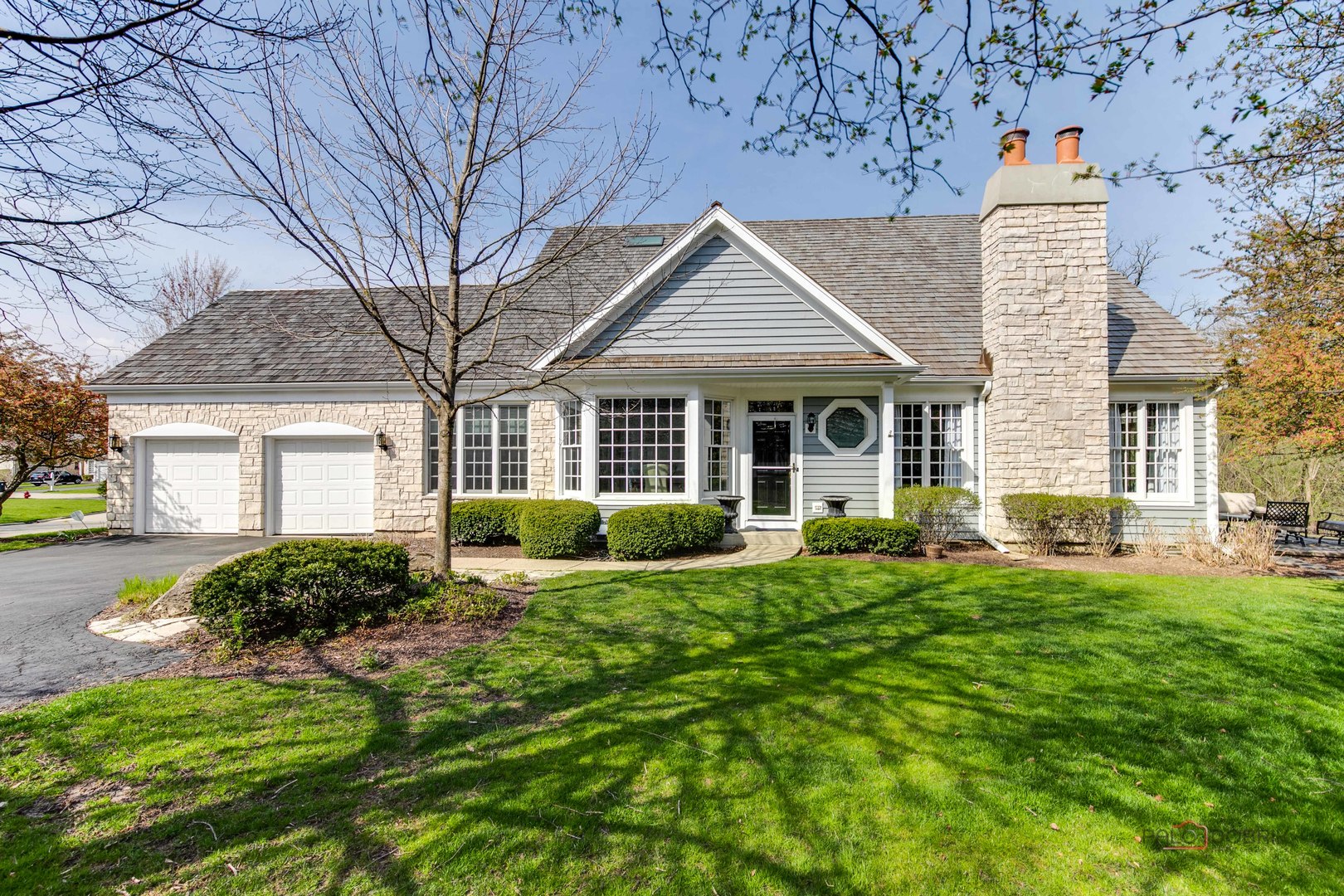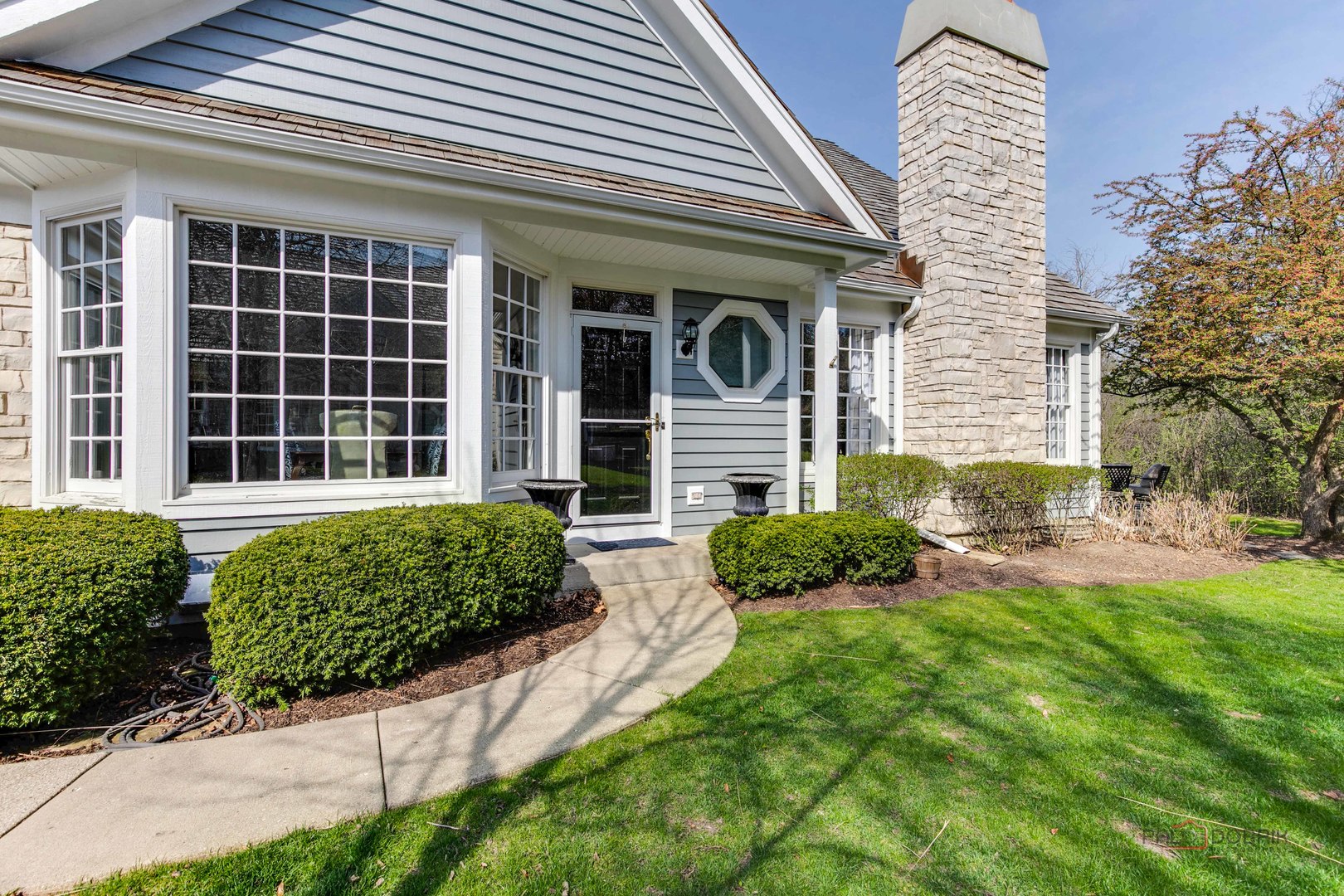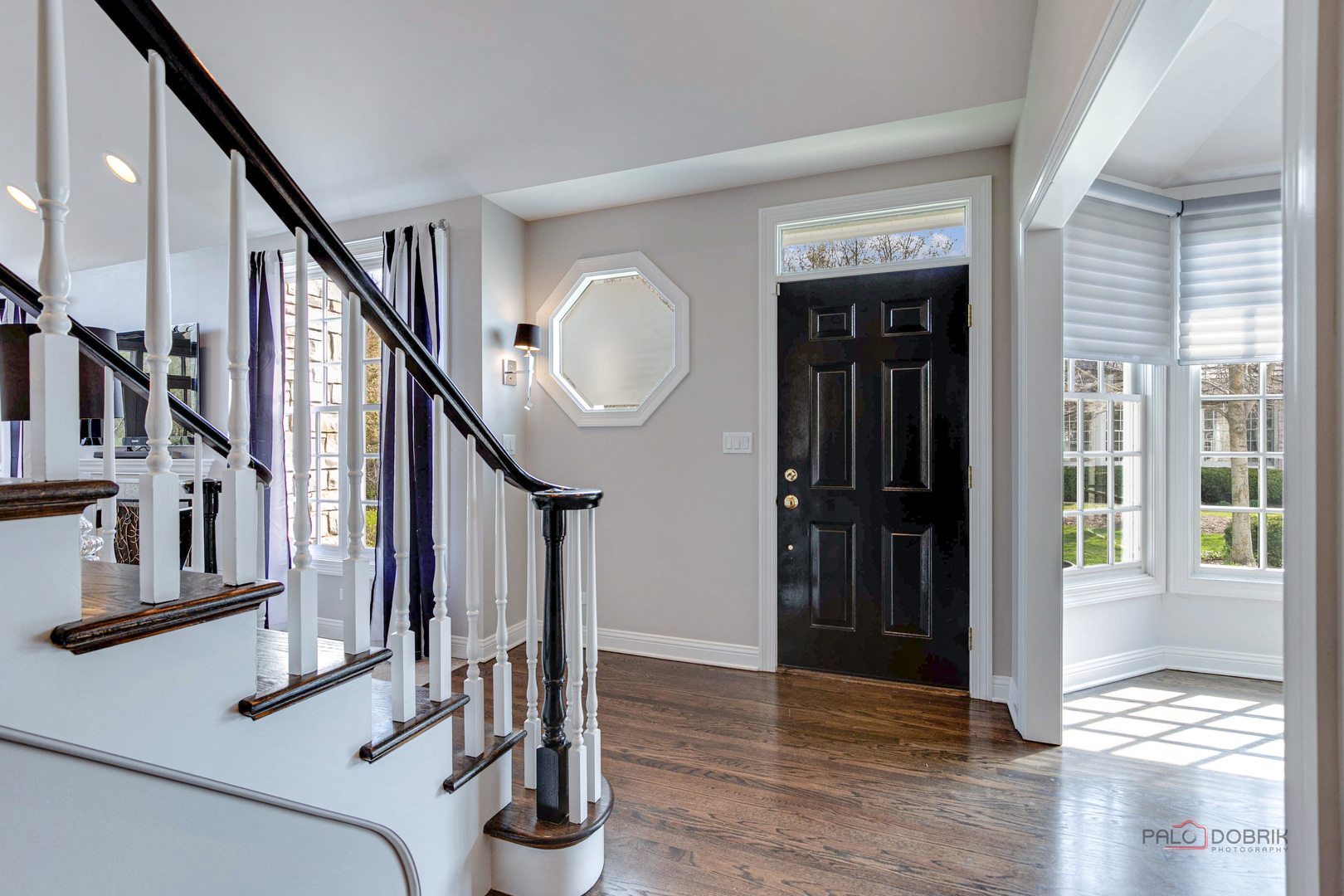


598 Wharton Drive, Lake Forest, IL 60045
$799,000
4
Beds
4
Baths
2,367
Sq Ft
Single Family
Pending
Listed by
Jeffrey Folker
@Properties Christie'S International Real Estate
Last updated:
April 26, 2024, 07:45 AM
MLS#
12028871
Source:
MLSNI
About This Home
Home Facts
Single Family
4 Baths
4 Bedrooms
Built in 2000
Price Summary
799,000
$337 per Sq. Ft.
MLS #:
12028871
Last Updated:
April 26, 2024, 07:45 AM
Added:
11 day(s) ago
Rooms & Interior
Bedrooms
Total Bedrooms:
4
Bathrooms
Total Bathrooms:
4
Full Bathrooms:
3
Interior
Living Area:
2,367 Sq. Ft.
Structure
Structure
Building Area:
2,367 Sq. Ft.
Year Built:
2000
Finances & Disclosures
Price:
$799,000
Price per Sq. Ft:
$337 per Sq. Ft.
Buyer’s Broker Fee:
2.5% - $495
Contact an Agent
Yes, I would like more information from Coldwell Banker. Please use and/or share my information with a Coldwell Banker agent to contact me about my real estate needs.
By clicking Contact I agree a Coldwell Banker Agent may contact me by phone or text message including by automated means and prerecorded messages about real estate services, and that I can access real estate services without providing my phone number. I acknowledge that I have read and agree to the Terms of Use and Privacy Policy.
Contact an Agent
Yes, I would like more information from Coldwell Banker. Please use and/or share my information with a Coldwell Banker agent to contact me about my real estate needs.
By clicking Contact I agree a Coldwell Banker Agent may contact me by phone or text message including by automated means and prerecorded messages about real estate services, and that I can access real estate services without providing my phone number. I acknowledge that I have read and agree to the Terms of Use and Privacy Policy.