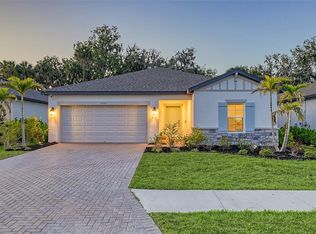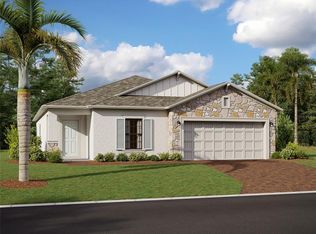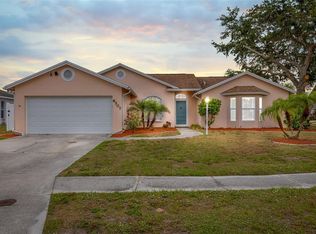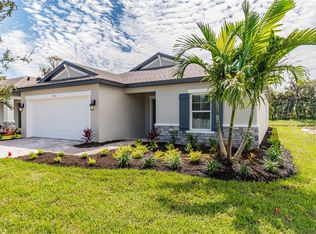*FURNISHED! Just bring your toothbrush! Almost new, gorgeous 1 story villa highly upgraded looks like a model. Very sharp with designer features including pendant lights, upgraded quartz countertops, tile throughout main areas. The kitchen is an entertainer's dream with large island, beautiful backsplash, stainless appliances, 42-inch cabinets, and pantry. Open floorplan. Triple sliding doors to the lanai with fenced backyard. Sip your coffee on the lanai with a beautiful view of the water & preserve. Complete serenity while watching the variety of birds play in the pond. Primary bedroom has coffered ceiling and beautiful pendant light, huge primary bath has quartz counter tops and upgraded tile. Very large walk- in closet. Located in the gated community of Trevesta Masterplan and has outstanding community amenities which include pool, gym, clubhouse , park & play areas and have weekly social events if you’d like to participate. *Hoa fee includes internet, cable, landscape maintenance, and pest control. 10 minutes to Sunshine Skyway bridge & 20 minutes to the beautiful white sand beaches of St Pete. Shopping & dining within minutes. So conveniently located. Must see! *Exclusions apply
For sale
Price increase: $5K (5/23)
$385,000
5832 Mezzana Run, Palmetto, FL 34221
3beds
1,646sqft
Est.:
Single Family Residence
Built in 2021
4,906 sqft lot
$371,400 Zestimate®
$234/sqft
$398/mo HOA
What's special
Large islandBeautiful backsplashQuartz countertopsUpgraded quartz countertopsDesigner featuresOpen floorplanUpgraded tile
- 17 days
- on Zillow |
- 593
- views |
- 31
- saves |
Likely to sell faster than
Travel times
Tour with a buyer’s agent
Tour with a buyer’s agent
Facts & features
Interior
Bedrooms & bathrooms
- Bedrooms: 3
- Bathrooms: 2
- Full bathrooms: 2
Living room
- Level: First
- Dimensions: 16.6x16.2
Dining room
- Level: First
- Dimensions: 16.6x10
Bedroom 3
- Features: Walk-In Closet(s)
- Level: First
Great room
- Level: First
Kitchen
- Features: Pantry, Kitchen Island, Stone Counters
- Level: First
- Dimensions: 16.6x14
Bedroom 2
- Features: Walk-In Closet(s)
- Level: First
Primary bedroom
- Features: Dual Sinks, En Suite Bathroom, Shower No Tub, Walk-In Closet(s)
- Level: First
- Dimensions: 18.8x12.2
Heating
- Central, Electric
Cooling
- Central Air
Appliances
- Included: Dishwasher, Disposal, Dryer, Electric Water Heater, Microwave, Refrigerator, Washer
- Laundry: Laundry Room
Features
- Coffered Ceiling(s), Kitchen/Family Room Combo, Open Floorplan, Stone Counters, Thermostat, Walk-In Closet(s)
- Flooring: Carpet, Ceramic Tile
- Windows: Blinds, Double Pane Windows
- Attic: Coffered Ceiling(s), High Ceilings, Kitchen/Family Room Combo, Open Floorplan, Stone Counters, Thermostat, Walk-In Closet(s)
- Has fireplace: No
- Furnished: Yes
Interior area
- Total structure area: 2,261
- Total interior livable area: 1,646 sqft
Virtual tour
Property
Parking
- Total spaces: 2
- Parking features: Garage Door Opener
- Garage spaces: 2
- Covered spaces: 2
Property
- Levels: One
- Stories: 1
- Exterior features: Hurricane Shutters, Sliding Doors
- Patio & porch details: Front Porch, Rear Porch, Screened
- Fencing: Fenced
- View description: Trees/Woods, Water, Pond
- Waterfront features: Pond, Water Access, Water Access: Pond
- Has waterview: Yes
- Waterview: Water,Pond
Lot
- Lot size: 4,906 sqft
- Lot features: 0 to less than 1/4 Acre
Other property information
- Parcel number: 718019709
- Attached to another structure: Yes
- Zoning: PD-MU
- Special conditions: None
Construction
Type & style
- Home type: SingleFamily
- Property subType: Single Family Residence
Material information
- Construction materials: Block, Stucco
- Foundation: Slab
- Roof: Shingle
Condition
- Property condition: Completed
- New construction: No
- Year built: 2021
Utilities & green energy
Utility
- Electric utility on property: Yes
- Sewer information: Public Sewer
- Water information: Canal/Lake For Irrigation
- Utilities for property: BB/HS Internet Available, Cable Connected, Electricity Connected, Public, Sewer Connected
Community & neighborhood
Security
- Security features: Gated Community, Smoke Detector(s)
Community
- Community features: Gated Community - No Guard, Irrigation-Reclaimed Water, Playground, Pool
Location
- Region: Palmetto
- Subdivision: Trevesta Ph Iiia
HOA & financial
HOA
- Has HOA: Yes
- HOA fee: $398 monthly
- Amenities included: Cable TV, Clubhouse, Fitness Center, Gated, Pool, Recreation Facilities
- Services included: Cable TV, Common Area Taxes, Community Pool, Internet, Maintenance Grounds, Manager, Pest Control, Recreational Facilities
- Second association name: N/A
Other fees
- Pet fee: $0 monthly
Other financial information
- : 2.50%
- Transaction broker fee: 2.50%%
- Total actual rent: 0
Other
Other facts
- Listing terms: Cash,Conventional,FHA,Other
- Ownership: Fee Simple
- Road surface type: Paved
Services availability
Make this home a reality
Estimated market value
$371,400
$353,000 - $390,000
$2,350/mo
Price history
| Date | Event | Price |
|---|---|---|
| 5/23/2024 | Price change | $385,000+1.3%$234/sqft |
Source: | ||
| 5/17/2024 | Listed for sale | $379,990-2.5%$231/sqft |
Source: | ||
| 5/1/2024 | Listing removed | -- |
Source: | ||
| 3/14/2024 | Price change | $389,900-2.5%$237/sqft |
Source: | ||
| 3/1/2024 | Price change | $399,900+2.6%$243/sqft |
Source: | ||
Public tax history
| Year | Property taxes | Tax assessment |
|---|---|---|
| 2023 | $6,256 +0% | $287,322 -1.9% |
| 2022 | $6,254 +135.5% | $292,740 +736.4% |
| 2021 | $2,655 +31% | $35,000 +1051.7% |
Find assessor info on the county website
Monthly payment calculator
Neighborhood: 34221
Nearby schools
GreatSchools rating
- 7/10Virgil Mills Elementary SchoolGrades: PK-5Distance: 1.3 mi
- 3/10Buffalo Creek Middle SchoolGrades: 6-8Distance: 1.3 mi
- 3/10Palmetto High SchoolGrades: 9-12Distance: 5.1 mi
Schools provided by the listing agent
- Elementary: Virgil Mills Elementary
- Middle: Buffalo Creek Middle
- High: Palmetto High
Source: Stellar MLS. This data may not be complete. We recommend contacting the local school district to confirm school assignments for this home.
Nearby homes
Local experts in 34221
Loading
Loading




