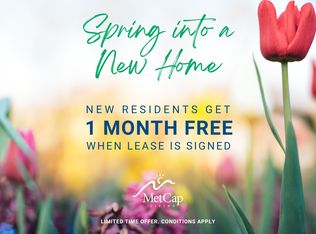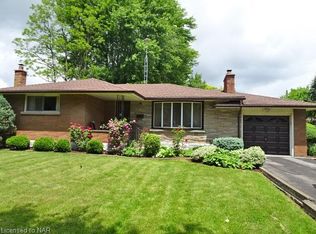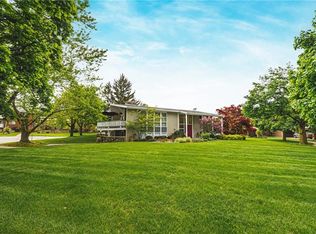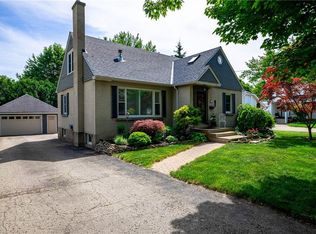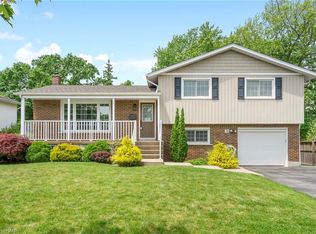Check out this great 3 bed 2 bath carpet free home with a nice functional layout in a fantastic mature neighborhood in the heart of Welland. Sit back and enjoy your morning coffee in the lovely 3 season sunroom that overlooks a gorgeous oasis like backyard with an in-ground pool, fish pond and perennial gardens in the fully fenced back yard. Its a bird watchers paradise!! The lower level has a finished rec-room with a cozy gas fireplace, a wet bar and a billiards room. This is the perfect family home close to schools, shopping and restaurants. Book your showing today!!
For sale
C$697,000
21 Westmount Cres, Welland, ON L3C 2S5
4beds
1,104sqft
Single Family Residence, Residential
Built in 1960
7,000 sqft lot
$-- Zestimate®
C$631/sqft
C$-- HOA
What's special
Carpet free homeFunctional layoutGorgeous oasis like backyardIn-ground poolFish pondPerennial gardensFinished rec-room
- 23 days
- on Zillow |
- 22
- views |
- 1
- save |
Travel times
Facts & features
Interior
Bedrooms & bathrooms
- Bedrooms: 4
- Bathrooms: 2
- Full bathrooms: 2
- Main level bathrooms: 1
- Main level bedrooms: 3
Living room
- Level: Main
- Area: 217.68
- Dimensions: 12ft. 6in. x 18ft. 5in.
Bedroom
- Level: Main
- Area: 109.14
- Dimensions: 9ft. 5in. x 12ft. 6in.
Bathroom
- Features: 3-Piece
- Level: Main
Recreation room
- Level: Basement
- Area: 507.1
- Dimensions: 22ft. 0in. x 23ft. 5in.
Bedroom
- Level: Main
- Area: 91.1
- Dimensions: 9ft. 2in. x 10ft. 10in.
Bedroom
- Level: Basement
- Area: 211.26
- Dimensions: 10ft. 6in. x 21ft. 0in.
Bedroom
- Level: Main
- Area: 108.78
- Dimensions: 9ft. 2in. x 12ft. 6in.
Dining room
- Level: Main
- Area: 91.41
- Dimensions: 9ft. 5in. x 10ft. 10in.
Laundry
- Level: Basement
Kitchen
- Level: Main
- Area: 81.99
- Dimensions: 9ft. 5in. x 9ft. 6in.
Bonus room
- Level: Basement
Bathroom
- Features: 3-Piece
- Level: Basement
Heating
- Forced Air, Natural Gas
Cooling
- Central Air
Appliances
- Included: Dishwasher, Dryer, Refrigerator, Stove, Washer
Features
- None
- Windows: Window Coverings
- Basement: Full,Partially Finished
- Number of fireplaces: 1
- Fireplace features: Gas
Interior area
- Total structure area: 2,049
- Total interior livable area: 1,104 sqft
- Finished area above ground: 1,104
- Finished area below ground: 945
Property
Parking
- Total spaces: 3
- Parking features: Attached Garage, Private Drive Double Wide
- Garage spaces: 1
- Covered spaces: 1
- Uncovered spaces: 2
Property
- Private pool: Yes
- Pool features: In Ground
- Frontage type: West
- Frontage length: 70.00
Lot
- Lot size: 7,000 sqft
- Lot size dimensions: 100 x 70
- Lot features: Urban, Rectangular, Park, Place of Worship, Public Transit, School Bus Route, Schools, Shopping Nearby
Other property information
- Parcel number: 640920192
- Zoning: R1
- Other equipment: Pool Equipment
- Inclusions: Dishwasher, Dryer, Pool Equipment, Refrigerator, Stove, Washer, Window Coverings
Construction
Type & style
- Home type: SingleFamily
- Architectural style: Bungalow
- Property subType: Single Family Residence, Residential
Material information
- Construction materials: Other
- Foundation: Concrete Block
- Roof: Asphalt Shing
Condition
- Property condition: 51-99 Years
- New construction: No
- Year built: 1960
Utilities & green energy
Utility
- Sewer information: Sewer (Municipal)
- Water information: Municipal
Community & neighborhood
Location
- Region: Welland
Services availability
Contact agent
Casey Langelaan, Broker
(289) 320-8333
By pressing Contact Agent, you agree that Zillow Group and its affiliates, and may call/text you about your inquiry, which may involve use of automated means and prerecorded/artificial voices. You don't need to consent as a condition of buying any property, goods or services. Message/data rates may apply. You also agree to our Terms of Use. Zillow does not endorse any real estate professionals. We may share information about your recent and future site activity with your agent to help them understand what you're looking for in a home.
Price history
| Date | Event | Price |
|---|---|---|
| 5/17/2024 | Listed for sale | C$697,000C$631/sqft |
Source: ITSO #40590193 | ||
Public tax history
Tax history is unavailable.
Neighborhood: L3C
Nearby schools
GreatSchools rating
- 5/10Harry F Abate Elementary SchoolGrades: PK-6Distance: 13.3 mi
- 2/10Gaskill Preparatory SchoolGrades: 7-8Distance: 14.2 mi
- 2/10Niagara Falls High SchoolGrades: 9-12Distance: 15 mi
Loading
Loading
