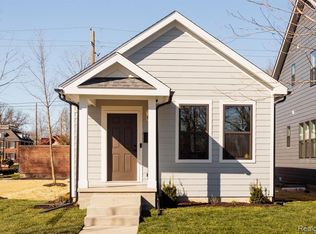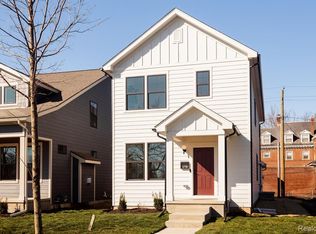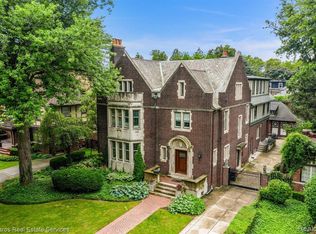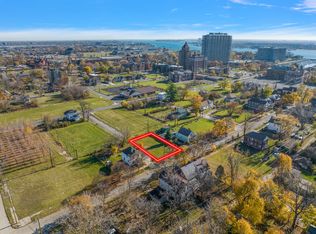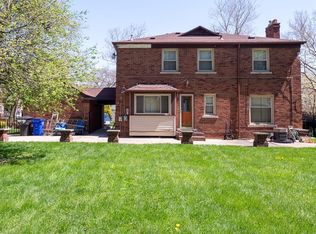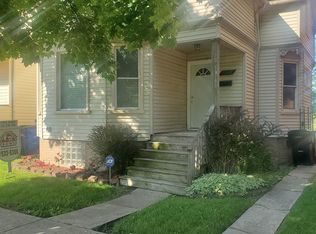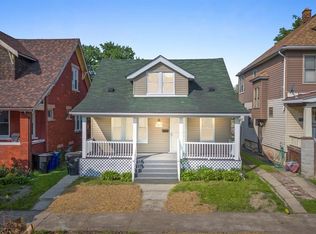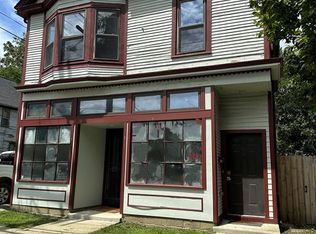1711 Fischer - The Bellaire - Our Showroom model is available. Don't wait for the ones under construction. Inspired by the historical architecture of West Village, Corktown and Woodbridge, the newly built East Village Home come with a thoroughly modern interior perfect for today’s lifestyles. The fantastic location connects homeowners to Indian Village and the businesses of West Village; the Detroit Riverfront three blocks to the south; and the Emerge Arts and the Shepherd cultural arts center to the east. This Craftsman-style bungalow is a welcome addition to Fischer Street, Move-in-ready and full of contemporary design details—from premium cement board siding to tasteful, on-trend fixtures throughout—this new home represents a gold standard for the modern, urban lifestyle. A spacious open-concept kitchen features Shaker-style cabinets, farmhouse sink and highly efficient storage, while the living room is centered with a striking gas fireplace. The primary ensuite bedroom is conveniently located on the first floor, and two additional bedrooms and a full bathroom reside on the second floor. Other notable features include first-floor laundry, two-car garage and a full, unfinished basement. Property approved for the significant NEZ new construction tax abatement. Greatwater Homes LLC is rapidly building homes for purchase; two more will be available late this summer; and more homes will be ready in the fall. Located one block off Fischer between Kercheval and Agnes. Only 21 homes are still available in the first phase . Buyers may purchase completed homes from the builder, or select from a menu of plans and options to achieve their perfect fit, made to order.
New construction
$439,000
1711 Fischer St, Detroit, MI 48214
3beds
1,513sqft
Est.:
Single Family Residence
Built in 2024
3,049 sqft lot
$425,000 Zestimate®
$290/sqft
$-- HOA
What's special
Gas fireplaceFull unfinished basementEfficient storageTwo-car garageCraftsman-style bungalowFirst-floor laundryOpen-concept kitchen
- 37 days
- on Zillow |
- 2,202
- views |
- 107
- saves |
Travel times
Tour with a buyer’s agent
Tour with a buyer’s agent
Facts & features
Interior
Bedrooms & bathrooms
- Bedrooms: 3
- Bathrooms: 3
- Full bathrooms: 2
- 1/2 bathrooms: 1
Basement
- Area: 810
Heating
- Forced Air, Natural Gas
Cooling
- Central Air
Appliances
- Included: Dishwasher, Disposal, Free-Standing Gas Oven, Free-Standing Refrigerator, Gas Water Heater
Features
- Basement: Unfinished
- Has fireplace: Yes
- Fireplace features: Gas, Living Room
Interior area
- Total structure area: 1,513
- Total interior livable area: 1,513 sqft
Property
Parking
- Total spaces: 2
- Parking features: Detached
- Garage spaces: 2
- Covered spaces: 2
Property
- Levels: Two
- Stories: 2
- Entry location: Ground Level w/Steps
- Frontage length: Frontage: 30'
Lot
- Lot size: 3,049 sqft
- Lot size dimensions: 30 x 100
Other property information
- Parcel number: W17I006096S
- Special conditions: Short Sale - No
Construction
Type & style
- Home type: SingleFamily
- Architectural style: Bungalow,Craftsman
- Property subType: Single Family Residence
Material information
- Construction materials: Other
- Foundation: Basement, Concrete Perimeter
- Roof: Asphalt
Condition
- Property condition: New Construction
- New construction: Yes
- Year built: 2024
Community & neighborhood
Location
- Region: Detroit
- Subdivision: Everdings (plats)
HOA & financial
Other financial information
- : 3%
Other
Other facts
- Listing agreement: Exclusive Right To Sell
- Listing terms: Cash,Conventional,FHA,VA Loan,Warranty Deed
- Ownership type: Private Owned
- Road surface type: Paved
Services availability
Make this home a reality
Estimated market value
$425,000
$404,000 - $446,000
$3,023/mo
Price history
| Date | Event | Price |
|---|---|---|
| 4/20/2024 | Listed for sale | $439,000$290/sqft |
Source: | ||
Public tax history
| Year | Property taxes | Tax assessment |
|---|---|---|
| 2023 | -- | $300 |
| 2022 | -- | $300 |
| 2021 | -- | $300 |
Find assessor info on the county website
Monthly payment calculator
Neighborhood: Indian Village
Nearby schools
GreatSchools rating
- 2/10Nichols Elementary-Middle SchoolGrades: PK-8Distance: 0.6 mi
- 3/10Southeastern High SchoolGrades: 9-12Distance: 1.3 mi
Schools provided by the listing agent
- District: Detroit
Source: Realcomp II. This data may not be complete. We recommend contacting the local school district to confirm school assignments for this home.
Nearby homes
Local experts in 48214
Loading
Loading
