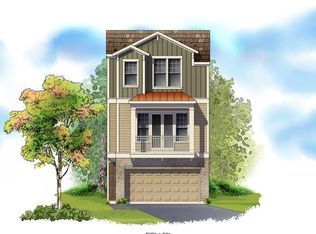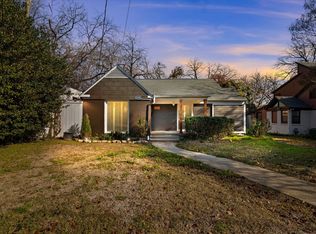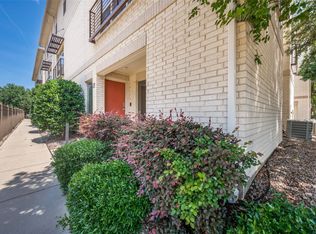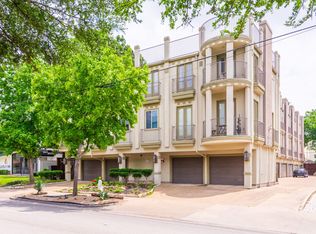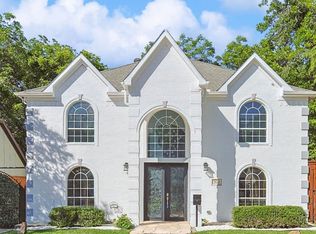Welcome home to this beautiful 3 story stand-alone single family residence nestled on a private drive located in the heart of Dallas. It has a rooftop deck with views of downtown Dallas and comes with an automatic awning cover. This home is on an end unit for extra privacy. This beautifully appointed home features three living levels with a bedroom and full bath on the first floor along with a 2 car garage with wifi opening. The second floor boast an open concept floor plan along with another bedroom and full bath plus premium surround sound speakers. The kitchen offers touch faucet sink, stainless steel appliances including a wifi enabled range and door-in-door refrigerator with knock to light up feature, a huge island and custom cabinets. The third floor has a large primary bedroom and bath plus the amazing rooftop deck. All bedrooms offer privacy with each being on their own level with the owner's suite on the top floor with extra loft space.
For sale
$620,000
5805 Orion Pl, Dallas, TX 75235
3beds
2,085sqft
Est.:
Single Family Residence
Built in 2017
1,829 sqft lot
$617,000 Zestimate®
$297/sqft
$100/mo HOA
What's special
- 8 days
- on Zillow |
- 431
- views |
- 31
- saves |
Likely to sell faster than
Travel times
Tour with a buyer’s agent
Tour with a buyer’s agent
Facts & features
Interior
Bedrooms & bathrooms
- Bedrooms: 3
- Bathrooms: 3
- Full bathrooms: 3
Kitchen
- Features: Built-in Features, Eat-in Kitchen, Kitchen Island, Pantry, Stone Counters, Walk-In Pantry
- Level: Second
- Dimensions: 11 x 16
Bedroom
- Level: First
- Dimensions: 12 x 16
Bedroom
- Level: Second
- Dimensions: 12 x 13
Primary bedroom
- Level: Third
- Dimensions: 22 x 21
Living room
- Level: Second
- Dimensions: 11 x 19
Dining room
- Level: Second
- Dimensions: 9 x 16
Heating
- Central, ENERGY STAR/ACCA RSI Qualified Installation, ENERGY STAR Qualified Equipment
Cooling
- Central Air, Ceiling Fan(s), Electric, ENERGY STAR Qualified Equipment
Appliances
- Included: Some Gas Appliances, Dishwasher, Gas Cooktop, Disposal, Gas Oven, Gas Range, Gas Water Heater, Microwave, Plumbed For Gas
- Laundry: Electric Dryer Hookup, Laundry in Utility Room
Features
- Built-in Features, Decorative/Designer Lighting Fixtures, Double Vanity, Eat-in Kitchen, High Speed Internet, Kitchen Island, Multiple Staircases, Open Floorplan, Pantry, Smart Home, Cable TV, Wired for Data, Wired for Sound
- Flooring: Carpet
- Has basement: No
- Has fireplace: No
Interior area
- Total interior livable area: 2,085 sqft
Virtual tour
Property
Parking
- Total spaces: 2
- Parking features: Door-Multi, Garage Faces Front, Garage, Garage Door Opener, Inside Entrance
- Garage spaces: 2
- Covered spaces: 2
Property
- Levels: Three Or More
Lot
- Lot size: 1,829 sqft
Other property information
- Parcel number: 005712000D05E0000
- Special conditions: Standard
Construction
Type & style
- Home type: SingleFamily
- Architectural style: Contemporary/Modern,Traditional,Detached
- Property subType: Single Family Residence
Material information
- Construction materials: Brick, Wood Siding
- Foundation: Slab
- Roof: Composition
Condition
- Year built: 2017
Utilities & green energy
Utility
- Sewer information: Public Sewer
- Water information: Public
- Utilities for property: Electricity Available, Electricity Connected, Natural Gas Available, Sewer Available, Separate Meters, Water Available, Cable Available
Community & neighborhood
Security
- Security features: Security System, Carbon Monoxide Detector(s), Smoke Detector(s)
Location
- Region: Dallas
- Subdivision: Kimsey Place 2
HOA & financial
HOA
- Has HOA: Yes
- HOA fee: $100 monthly
- Amenities included: Maintenance Front Yard
- Services included: Association Management, Maintenance Grounds
Services availability
Make this home a reality
Estimated market value
$617,000
$586,000 - $648,000
$3,314/mo
Price history
| Date | Event | Price |
|---|---|---|
| 5/17/2024 | Listed for sale | $620,000$297/sqft |
Source: NTREIS #20620389 | ||
Public tax history
| Year | Property taxes | Tax assessment |
|---|---|---|
| 2023 | $9,176 -12% | $526,020 |
| 2022 | $10,431 +3.2% | $526,020 +12.9% |
| 2021 | $10,107 -2.8% | $466,120 |
Find assessor info on the county website
Monthly payment calculator
Neighborhood: Love Field Area
Nearby schools
GreatSchools rating
- 5/10Maple Lawn Elementary SchoolGrades: PK-5Distance: 0.5 mi
- 4/10Thomas J Rusk Middle SchoolGrades: 6-8Distance: 0.3 mi
- 4/10North Dallas High SchoolGrades: 9-12Distance: 2.7 mi
Schools provided by the listing agent
- Elementary: Maplelawn
- Middle: Rusk
- High: North Dallas
- District: Dallas ISD
Source: NTREIS. This data may not be complete. We recommend contacting the local school district to confirm school assignments for this home.
Nearby homes
Local experts in 75235
Loading
Loading
