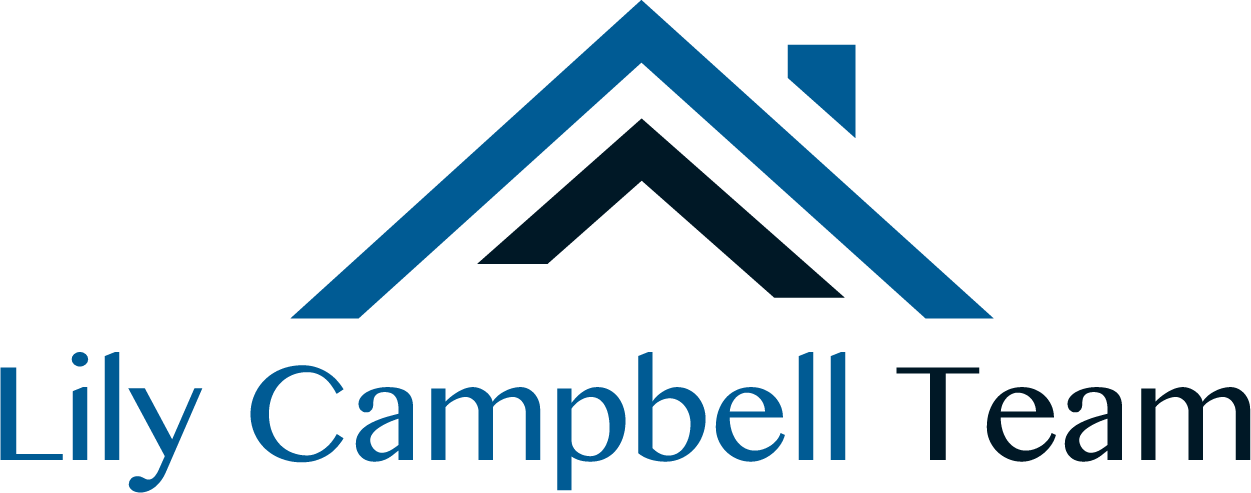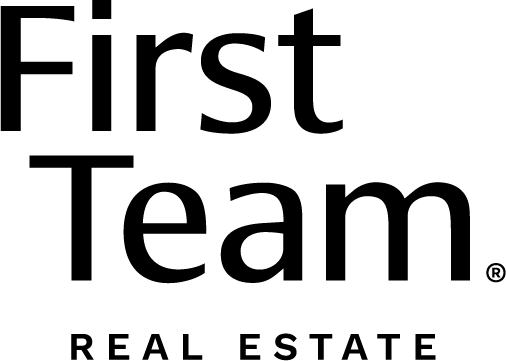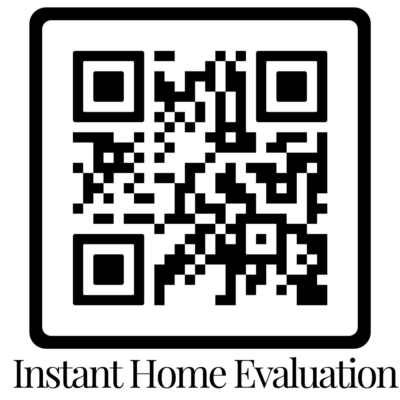1406 S Amberwick Lane
Anaheim, CA 92804
$979,000 (Pending)
Beds: 3
Baths: 2
Sq. Ft.: 1,716
Type: House
Listing #OC24096296
Beautifully Upgraded Turnkey Home Nestled on an Interior Lot in an Outstanding Pride-of-Ownership Neighborhood Walking Distance to Modjeska Park and Close to Schools, Shopping, and Restaurants Boasts an Environment of Tranquility from the Outside World with it's Very Private Wrap-Around Yard of Lush Lawn, Rose Gardens, Auto Sprinkler System, Fruit Trees, Tropical Landscaping, and Private Patios - Paradise Found! What a Treasure this 3 Bedroom, 2 Bath, Single Level Home is with its Open Flowing 1,716 Square Foot Atrium-Style Floorplan that Includes Soaring Ceilings, High Transom Windows for Lots of Natural Light, New Paint, Smooth Ceilings, Central A/C with Newer Ducting, Dual Pane Low-E Windows & Sliders, New Outlets and Light Switches, New Hardware/Doorknobs, and Brand New Luxury Waterproof Wood Vinyl Flooring that Extends throughout this Gorgeous Home that Wraps Around an Interior Private Atrium. Behind the Privacy of the Tree-Lined Yard, Enter the Secret Garden and Step Through the Front Door to the Spacious Living Room with Brick Fireplace, and an Elegant Dining Area with New Chic Chandelier. The Sunlit Kitchen Features Granite Countertops, White Cabinetry, Multiple Pantries, Special Roll-Out Prep-Island, White Appliances, LED Recessed Lighting, and is Open to a Lovely Family Room with Vaulted Ceiling and 2 Sliders that Lead the Backyard Oasis. Both Bathrooms have been Completely Remodeled and are Stunning! They Include New Solid-Wood White Vanities with Soft-Closing Cabinets, Superior Quartz Countertops, New Light Fixtures, Toilets, Bathtub, Designer Floor-to-Ceiling Surrounds, and Clear Glass Frameless Enclosures. The Primary Suite Bathroom Boasts a Pocket Door and a Giant ADA-Compliant Walk-In Shower. Each of the Bedrooms has its Own Sliding Glass Exit Door. The Primary Suite has a Walk-In Closet and it's Slider Opens to the Private Atrium. There is a Direct Access Epoxy Finished Garage with Lighting, Laundry Hook-Ups, and a 220 Outlet that's Perfect for Electric Car Charging. It has a 50-Year Roof that's Less than 10 Years Old. With No Interior Steps, this Home is Perfect for Wheelchair Access. Centrally Located Walking Distance to Schools, Churches, Gym (Blink), Post Office, UPS, 7 Minute Drive to Disneyland. 12 Minute Drive to UCI Medical Center. Near Many Grocery Stores, International Markets, Starbucks, Pharmacies, and the 5 Freeway. Short Drive to Beaches. This is the Perfect Southern California Retreat.
List By Lily Campbell First Team Real Estate
(CA DRE # shown above if in IDX data)
714-717-5095
Property Features
County: Orange
Builder Tract Code: , na
MLS Area: Anaheim West of Harbor
Community: Biking, Curbs, Gutter(s), Storm Drain(s), Street Lights, Suburban, Sidewalks, Park
Directions: East of Brookhurst St and North of Cerritos Ave
Common Walls: No Common Walls
Windows/Doors Description: Doors: Sliding Doors; Windows: Double Pane Windows
Interior: Block Walls, Cathedral Ceiling(s), Granite Counters, High Ceilings, Open Floorplan, Pantry, Quartz Counters, Stone Counters, Recessed Lighting, Storage, All Bedrooms Down, Atrium, Bedroom on Main Level, Main Level Primary, Primary Suite, Walk-In Closet(s)
Full Baths: 2
Spa: None
Has Dining Room: Yes
Has Family Room: Yes
Has Fireplace: Yes
Fireplace Description: Living Room
Heating: Central
Cooling: Central Air
Floors: Laminate, Wood
Laundry: Washer Hookup, Electric Dryer Hookup, Gas Dryer Hookup, In Garage
Appliances: Built-In Range, Dishwasher, Electric Range, Disposal, Microwave, Water Heater
Entry: Front
Total Number of Units: 1
Accessibility: No Stairs, See Remarks
Style: Ranch
Stories: One
Is New Construction: No
Construction: Drywall, Concrete, Stucco
Exterior: Rain Gutters
Foundation: Slab
Roof: Composition
Water Source: Public
Septic or Sewer: Public Sewer
Utilities: Cable Available, Electricity Connected, Natural Gas Available, Phone Available, Sewer Connected, Water Connected
Security Features: Carbon Monoxide Detector(s), Smoke Detector(s)
Parking Description: Concrete, Direct Access, Driveway Level, Door-Single, Driveway, Garage Faces Front, Garage
Has Garage: Yes
Garage Spaces: 2
Parking Spaces: 2
Fencing: Block, Good Condition, Privacy, Wrought Iron
Patio / Deck Description: Concrete, Deck, Enclosed, Front Porch, Open, Patio, Wrap Around
Has a Pool: No
Has a Deck: Yes
Pool Description: None
Lot Description: Back Yard, Front Yard, Garden, Sprinklers In Rear, Sprinklers In Front, Lawn, Landscaped, Level, Near Park, Near Public Transit, Rectangul
Lot Size in Acres: 0.138
Approximate Size (Sq. Ft.): 1,716
Lot Size in Sq. Ft.: 6,000
Condition: Additions/Alterations, Updated/Remodeled, Turnkey
Has View: No
View Description: None
Is One Story: Yes
School District: Anaheim Union High
Elementary School: Madison
Jr. High School: Dale
High School: Loara
Property Condition: Additions/Alterations, Updated/Remodeled, Turnkey
Property Type: SFR
Property SubType: Single Family Residence
Year Built: 1968
APN: 12862314
Status: Pending
Is Aged Restricted: No
HOA Fee: $0
Lot Square Feet Source: Assessor
List Date: 05/13/2024
Days on Market: 7
$ per month
Year Fixed. % Interest Rate.
| Principal + Interest: | $ |
| Monthly Tax: | $ |
| Monthly Insurance: | $ |

Based on information from CSMAR, CRMLS, and/or CLAW, and/or CRISNet MLS as of June 7, 2024 12:04 PM PT. The information being provided by CSMAR, CRMLS and/or CLAW and/or CRISNet MLS is for the visitor's personal, non-commercial use and may not be used for any purpose other than to identify prospective properties the visitor may be interested in purchasing. Any information relating to a property referenced on this website comes from the Internet Data Exchange ('IDX') program of CSMAR, CRMLS and/or CLAW, and/or CRISNet MLS. This website may reference real estate listing(s) held by a brokerage firm other than the broker and/or agent who owns this website. Any information relating to a property, regardless of source, including but not limited to square footage and lot sizes, is deemed reliable but not guaranteed and should be personally verified through personal inspection by and/or with the appropriate professionals. The data contained herein is copyrighted by CSMAR, CRMLS and/or CLAW, and/or CRISNet MLS and is protected by all applicable copyright laws. Any dissemination of this information is in violation of copyright laws and is strictly prohibited. IDX powered by iHomefinder, Inc.
Real Estate IDX Powered by iHomefinder




