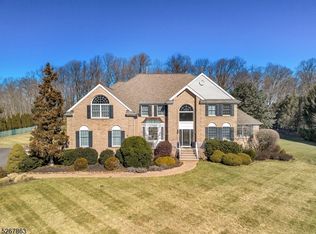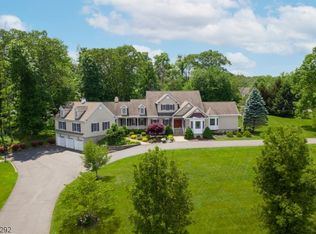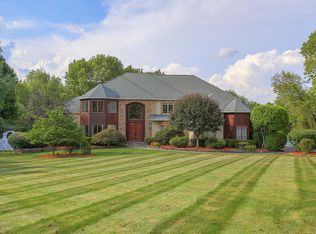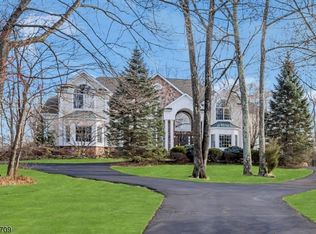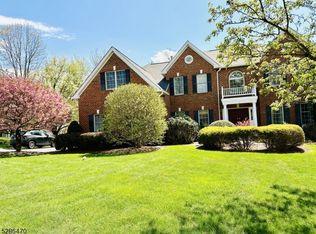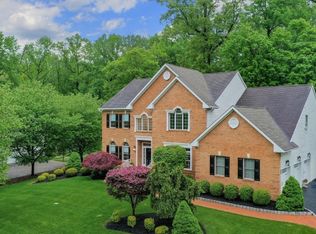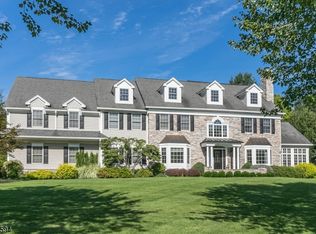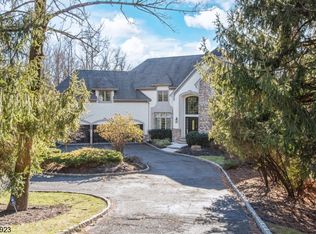25 Primrose Lane, Bernards Twp., NJ 07920-3441
What's special
- 14 days
- on Zillow |
- 2,582
- views |
- 143
- saves |
Likely to sell faster than
Travel times
Facts & features
Interior
Bedrooms & bathrooms
- Bedrooms: 4
- Bathrooms: 4
- Full bathrooms: 3
- 1/2 bathrooms: 1
Primary bedroom
- Description: Full Bath, Sitting Room, Walk-In Closet
Bedroom 1
- Level: Second
- Area: 506
- Dimensions: 23 x 22
Bedroom 2
- Level: Second
- Area: 224
- Dimensions: 14 x 16
Bedroom 3
- Level: Second
- Area: 169
- Dimensions: 13 x 13
Bedroom 4
- Level: Second
- Area: 196
- Dimensions: 14 x 14
Primary bathroom
- Features: Stall Shower, Stall Shower And Tub
Dining room
- Features: Formal Dining Room
- Level: First
- Area: 252
- Dimensions: 14 x 18
Family room
- Level: First
- Area: 374
- Dimensions: 17 x 22
Kitchen
- Features: Kitchen Island, Eat-in Kitchen, Pantry, See Remarks
- Level: First
- Area: 270
- Dimensions: 15 x 18
Living room
- Level: First
- Area: 294
- Dimensions: 14 x 21
Basement
- Features: RecRoom, SeeRem, Storage, Utility
Heating
- 2 Units, Zoned, Natural Gas
Cooling
- 2 Units, Central Air
Appliances
- Included: Carbon Monoxide Detector, Dishwasher, Range/Oven-Gas, Refrigerator, See Remarks, Self Cleaning Oven, Trash Compactor, Gas Water Heater
Features
- Conservatory, Rec Room
- Flooring: Carpet, Tile, Wood
- Windows: Thermal Windows/Doors
- Basement: Yes,Finished,Full,Walk-Out Access
- Number of fireplaces: 1
- Fireplace features: Family Room
Interior area
- Total structure area: 4,608
- Total interior livable area: 4,608 sqft
Property
Parking
- Total spaces: 6
- Parking features: Asphalt, See Remarks, Attached Garage, Finished Garage, Garage Door Opener, Oversized
- Garage spaces: 3
- Covered spaces: 3
- Uncovered spaces: 6
Property
- Private pool: Yes
- Pool features: Gunite, Heated, In Ground
- Patio & porch details: Deck
Lot
- Lot size: 2.23 Acres
- Lot size dimensions: 2.23AC
- Lot features: Level
Other property information
- Parcel number: 2702111020000000080000
- Zoning description: Residential
Construction
Type & style
- Home type: SingleFamily
- Architectural style: Colonial
- Property subType: Single Family Residence
Material information
- Construction materials: Stone, Stucco
- Roof: Asphalt Shingle
Condition
- Year built: 1998
Utilities & green energy
Utility
- Electric utility on property: Yes
- Gas information: Gas-Natural
- Sewer information: Septic 4 Bedroom Town Verified
- Water information: Private, Well
- Utilities for property: Underground Utilities, Electricity Connected, Natural Gas Connected, Cable Available, Fiber Optic Available, Garbage Extra Charge
Community & neighborhood
Security
- Security features: Carbon Monoxide Detector
Location
- Region: Basking Ridge
- Subdivision: Huunter's Ridge
Other
Other facts
- Ownership type: Fee Simple
Services availability
Contact agent
By pressing Contact agent, you agree that Zillow Group and its affiliates, and may call/text you about your inquiry, which may involve use of automated means and prerecorded/artificial voices. You don't need to consent as a condition of buying any property, goods or services. Message/data rates may apply. You also agree to our Terms of Use. Zillow does not endorse any real estate professionals. We may share information about your recent and future site activity with your agent to help them understand what you're looking for in a home.
Estimated market value
$1,885,100
$1.77M - $2.02M
$10,005/mo
Price history
| Date | Event | Price |
|---|---|---|
| 5/17/2024 | Pending sale | $1,699,000$369/sqft |
Source: | ||
| 5/9/2024 | Listed for sale | $1,699,000+116.3%$369/sqft |
Source: | ||
| 12/8/1998 | Sold | $785,500$170/sqft |
Source: Public Record | ||
Public tax history
| Year | Property taxes | Tax assessment |
|---|---|---|
| 2023 | $29,110 +7.3% | $1,543,500 +13.5% |
| 2022 | $27,137 | $1,360,000 +5.7% |
| 2021 | -- | $1,286,100 +0.9% |
Find assessor info on the county website
Monthly payment calculator
Neighborhood: 07920
Nearby schools
GreatSchools rating
- 7/10Liberty Corner Elementary SchoolGrades: K-5Distance: 2.1 mi
- 8/10William Annin Middle SchoolGrades: 6-8Distance: 3.4 mi
- 8/10Ridge High SchoolGrades: 9-12Distance: 4.6 mi
Schools provided by the listing agent
- Elementary: Liberty C
- Middle: W Annin
- High: Ridge
Source: GSMLS. This data may not be complete. We recommend contacting the local school district to confirm school assignments for this home.
