3412 First Light Dr,Castle Rock, CO 80109
About this home
Payment calculator
$4,541 per month
Additional resources
View down payment assistance programs for this home.
View estimated energy costs and solar savings for this home
View Internet plans and providers available for this home
Open houses
No upcoming open houses
Climate risks
About climate risks
Most homes have some risk of natural disasters, and may be impacted by climate change due to rising temperatures and sea levels.
We’re working on getting current and accurate flood risk information for this home.
We’re working on getting current and accurate fire risk information for this home.
We’re working on getting current and accurate heat risk information for this home.
We’re working on getting current and accurate wind risk information for this home.
We’re working on getting current and accurate air risk information for this home.
Nearby similar homes
Nearby recently sold homes
More real estate resources
- New Listings in 80109
- Neighborhoods
- Zip Codes
- Cities
- Popular Searches
| 2477 Bellavista St | 2622 Poplar Grove Pl | All 80109 New Listings | |
| 1144 Twin Oaks Ln | 1328 Freedom Way | ||
| 2932 Merry Rest Way | 5027 Gould Cir | ||
| 2936 Merry Rest Way | 1551 Bent Wedge Pt | ||
| 3139 Hardin St | 4300 Lily Gulch Trl |
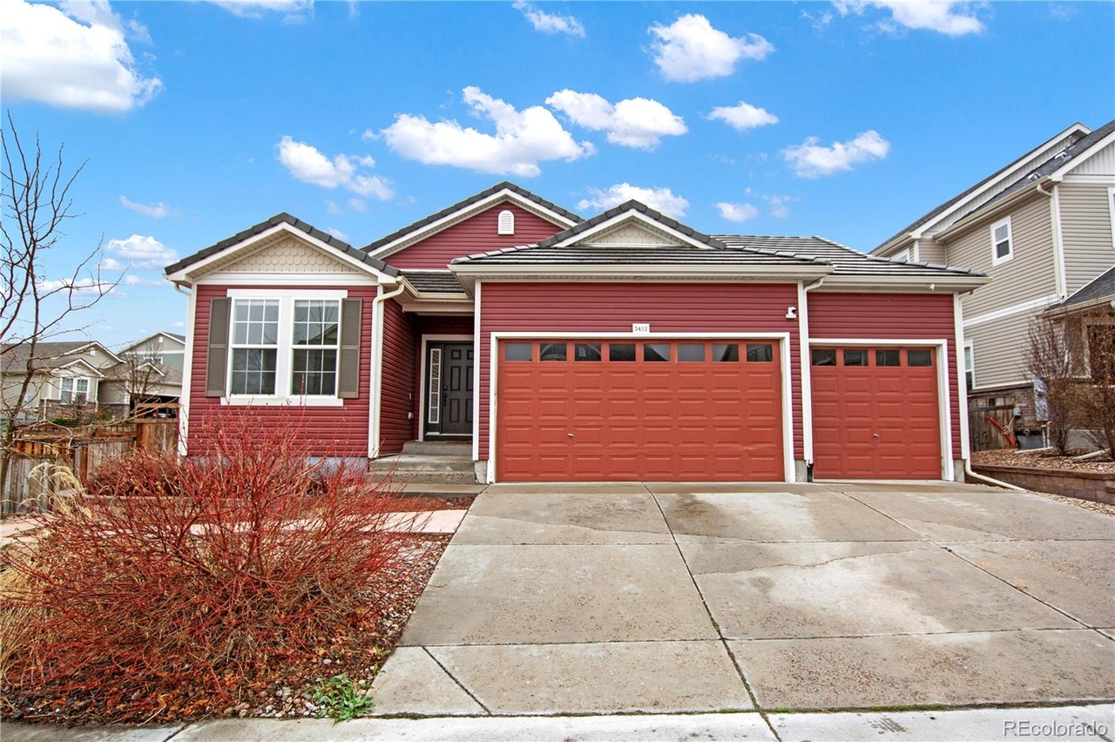
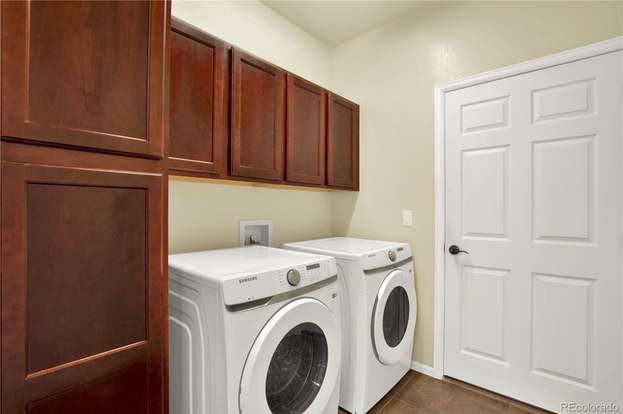
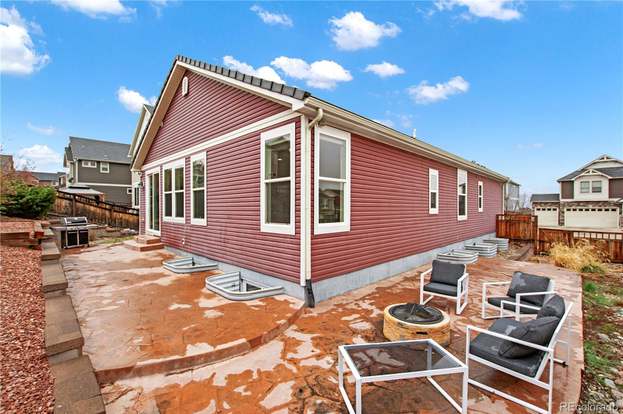
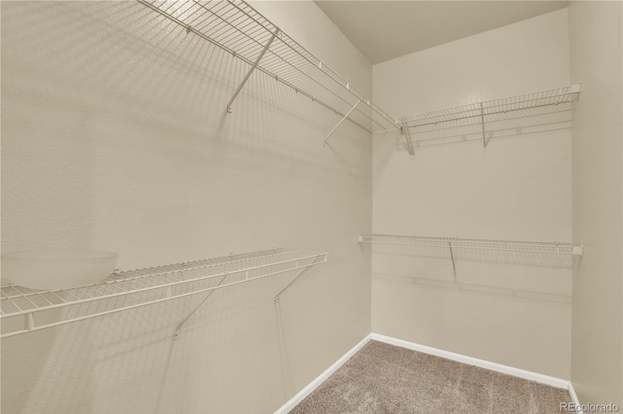
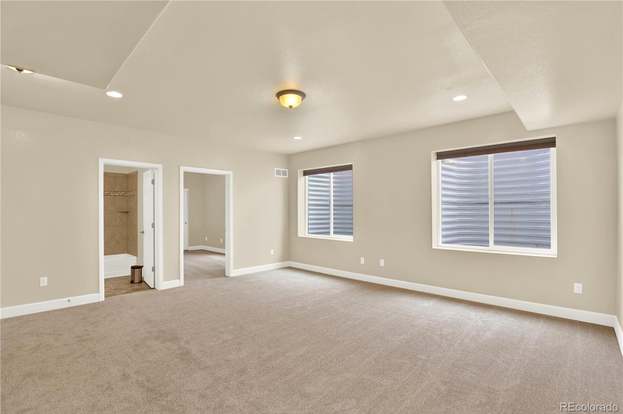
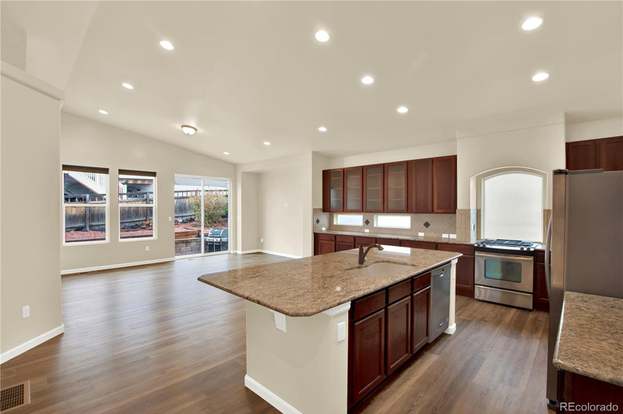
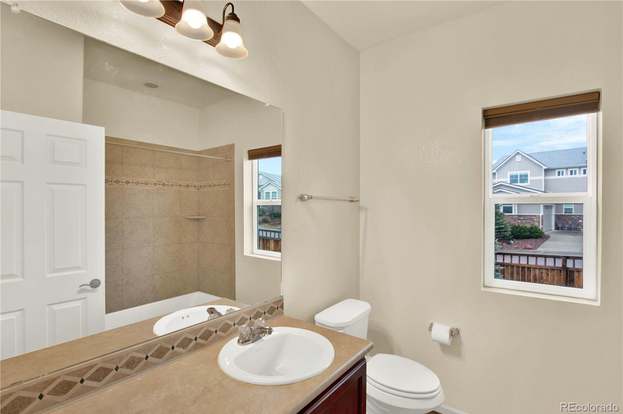
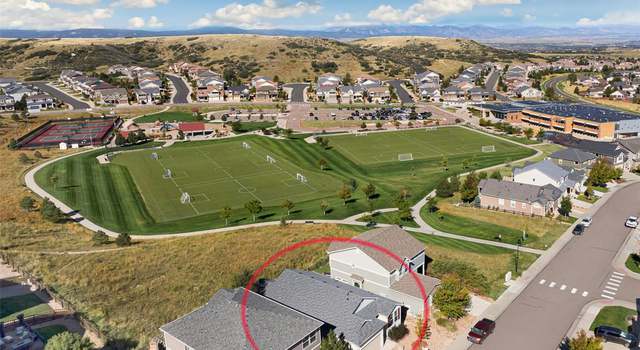

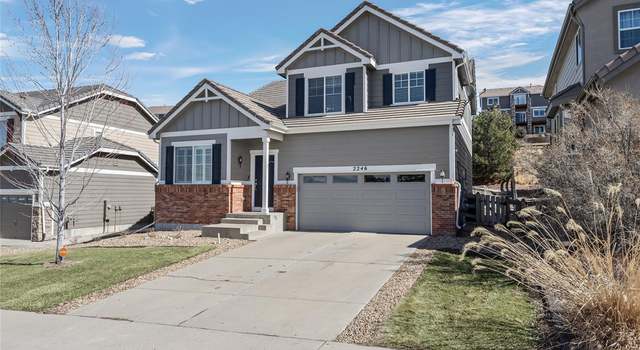
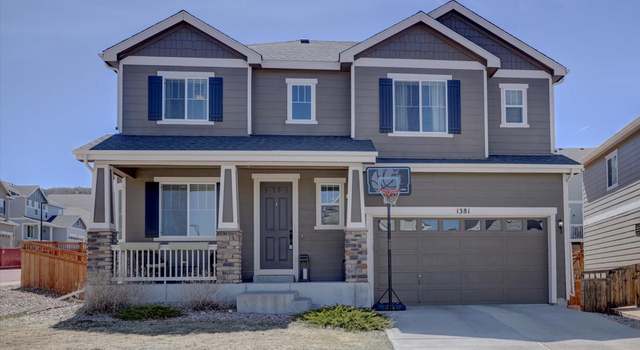
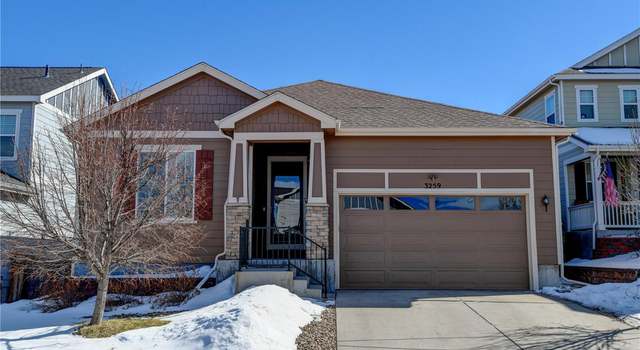
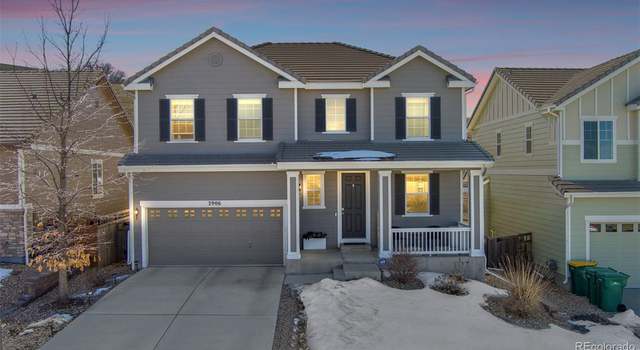
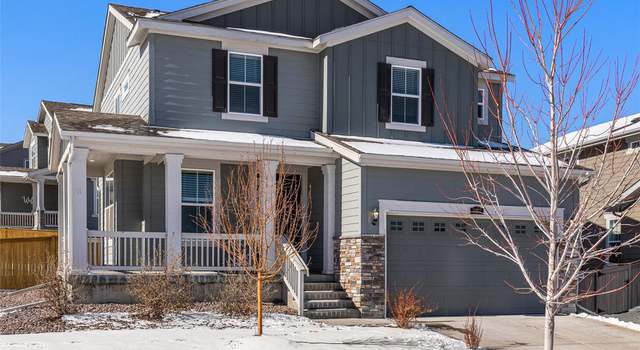











 United States
United States Canada
Canada