1443 N Steiwer Ln,Newberg, OR 97132
About this home
Payment calculator
$2,479 per month
Additional resources
View down payment assistance programs for this home.
View estimated energy costs and solar savings for this home
View Internet plans and providers available for this home
Open houses
No upcoming open houses
Climate risks
About climate risks
Most homes have some risk of natural disasters, and may be impacted by climate change due to rising temperatures and sea levels.
We’re working on getting current and accurate flood risk information for this home.
We’re working on getting current and accurate fire risk information for this home.
We’re working on getting current and accurate heat risk information for this home.
We’re working on getting current and accurate wind risk information for this home.
We’re working on getting current and accurate air risk information for this home.
Nearby similar homes
Nearby recently sold homes
More real estate resources
- New Listings in 97132
- Zip Codes
- Cities
- Popular Searches
| 32255 N Highway 99w | 400 N Blaine St | All 97132 New Listings | |
| 110 W 5th St | 1010 S River St | ||
| 2716 NE Chehalem Dr | 201 E 8th St | ||
| 21250 SW Jaquith Rd | 406 E Cambridge Dr | ||
| 3624 N Ivy Dr | 330 W Kemper Crest Dr |
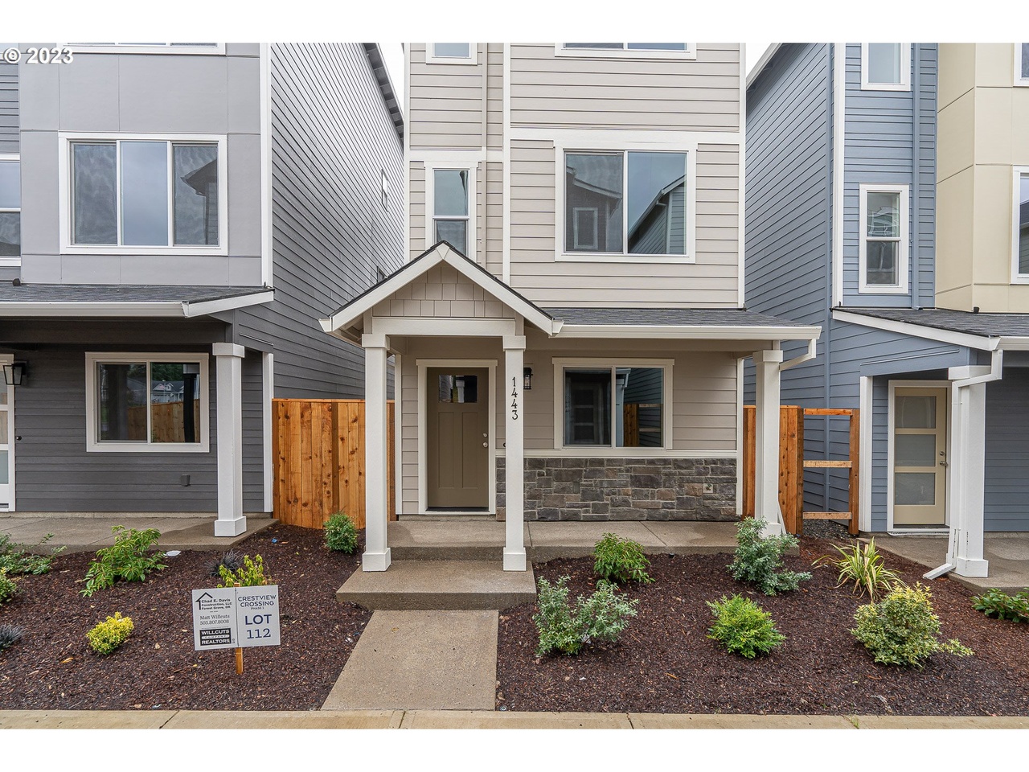
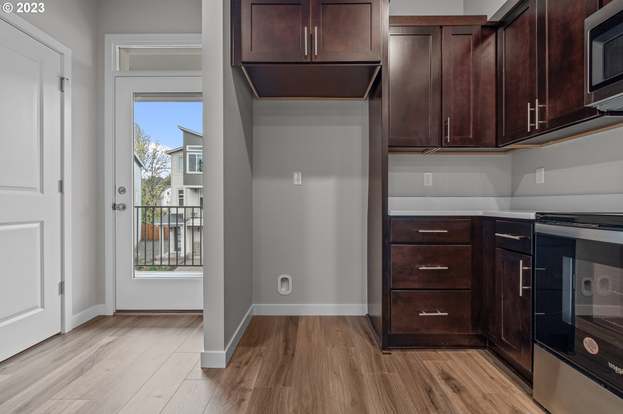
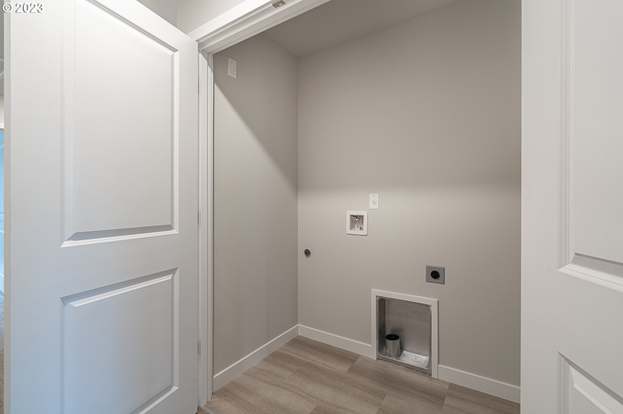
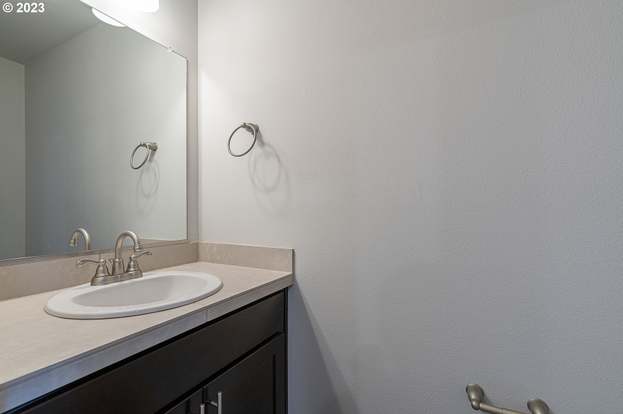
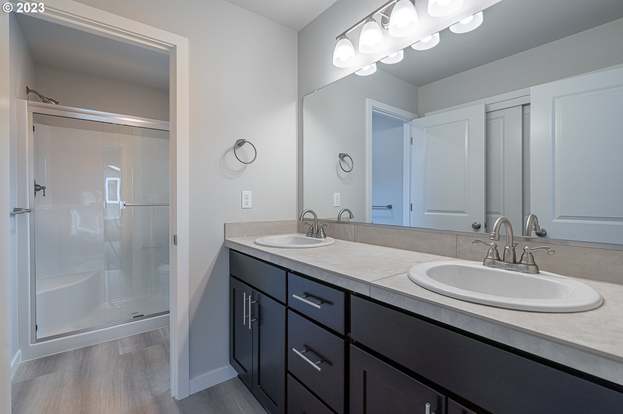
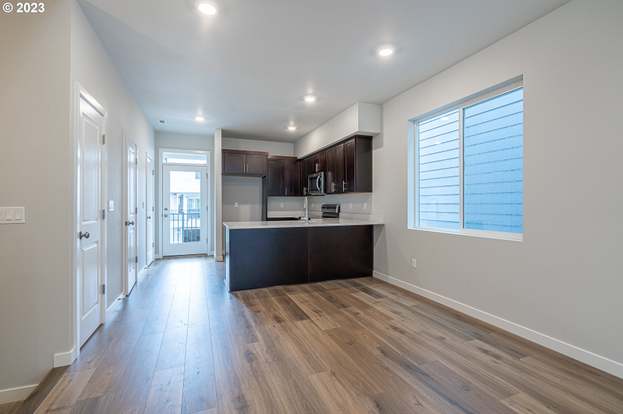
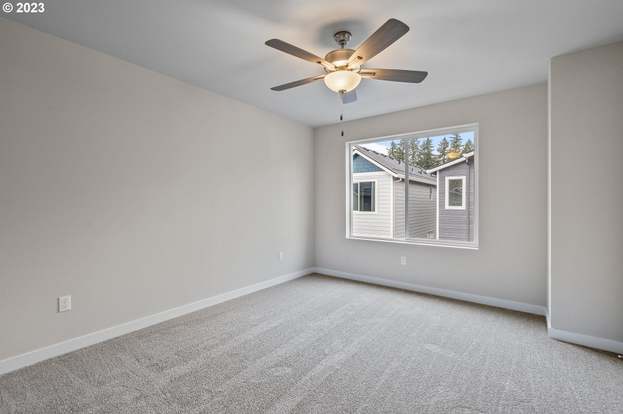
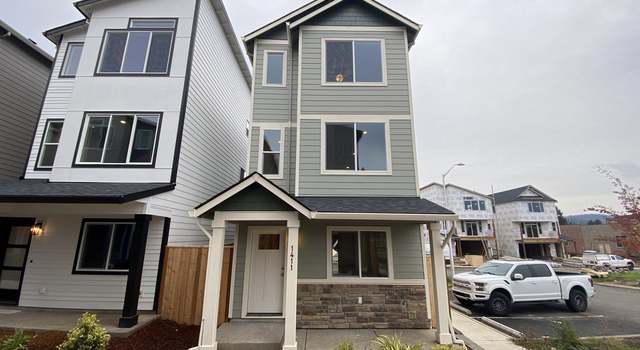

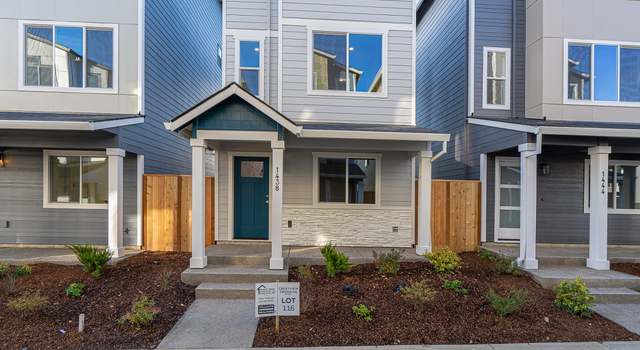
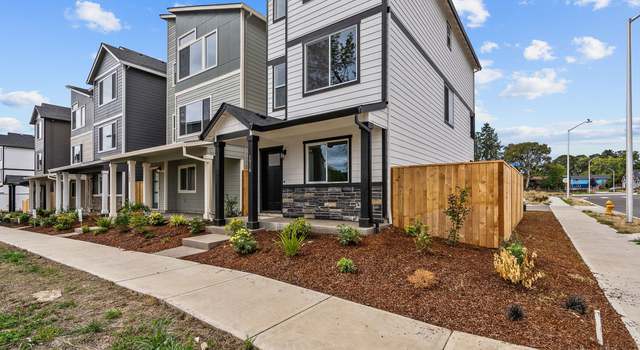
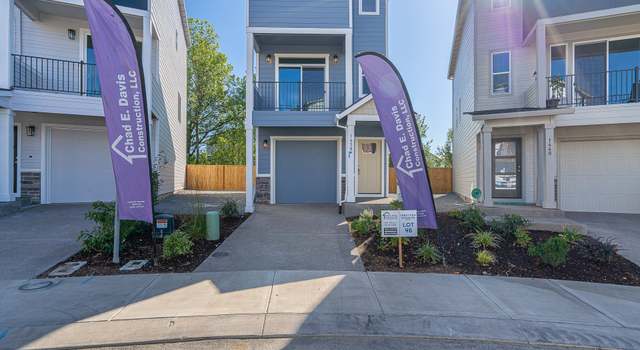
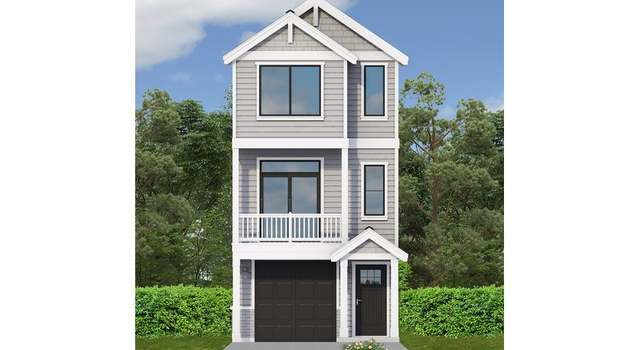
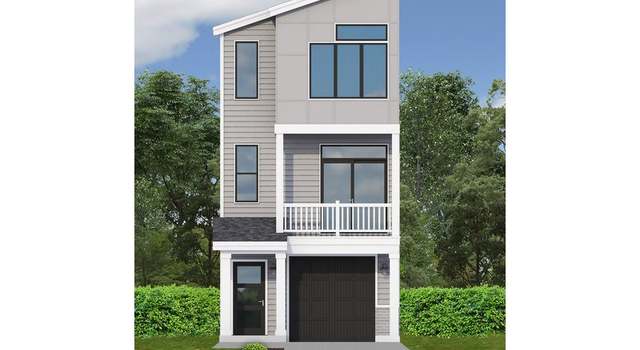











 United States
United States Canada
Canada